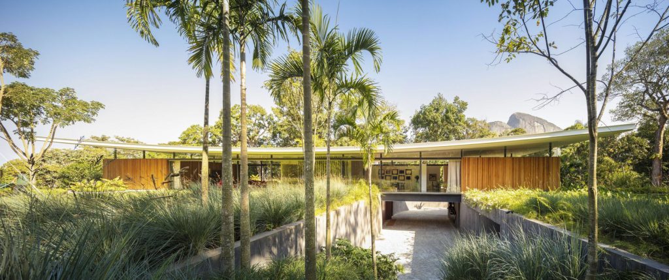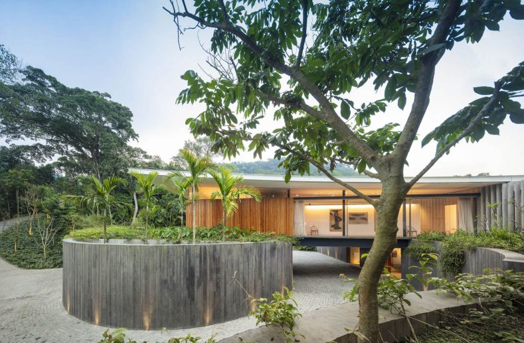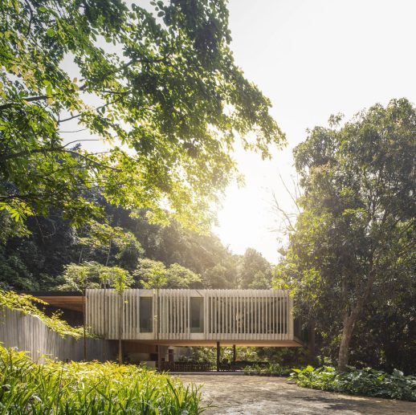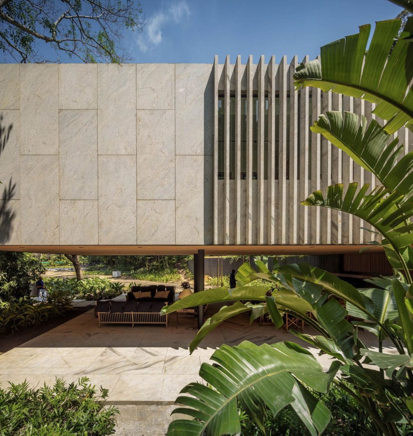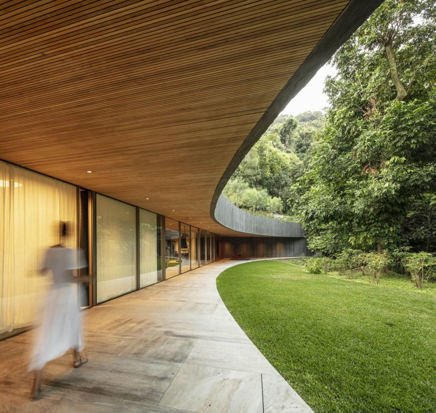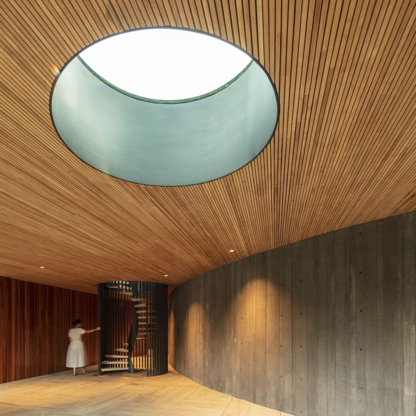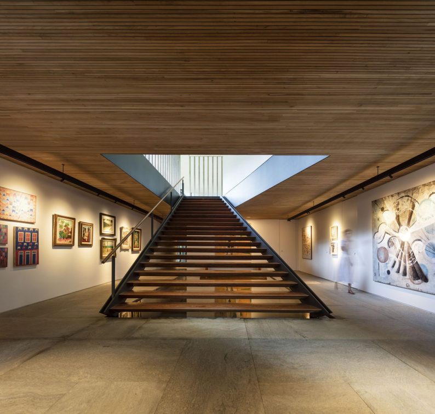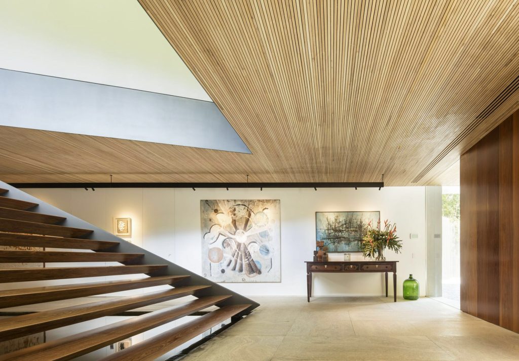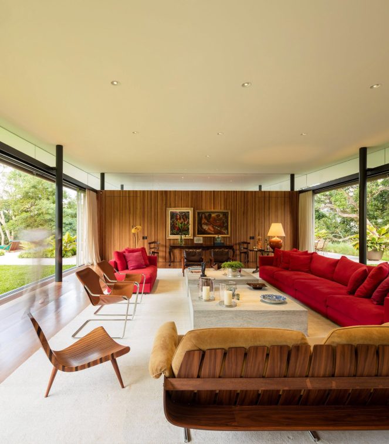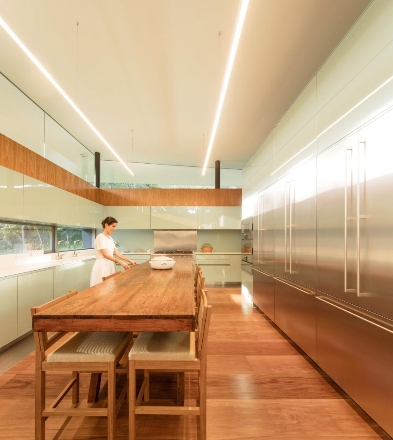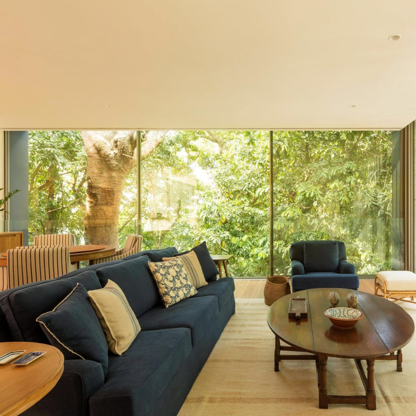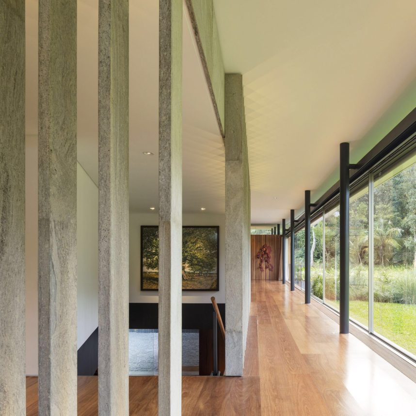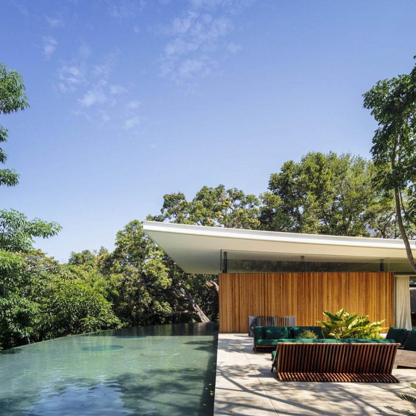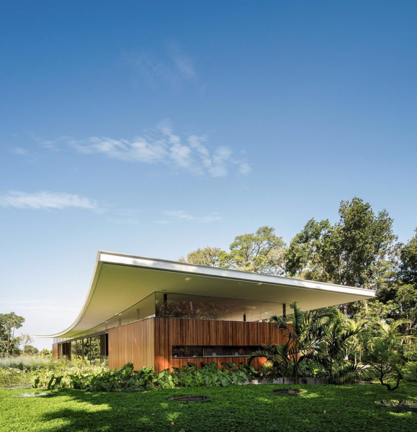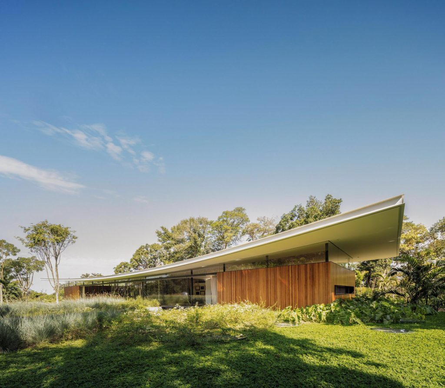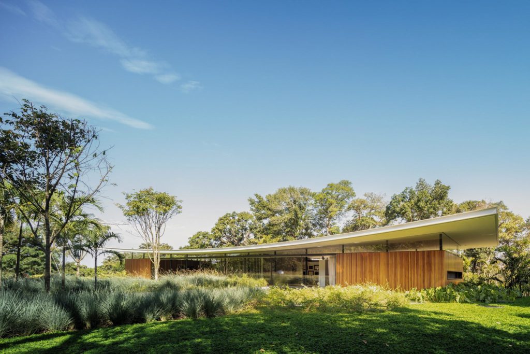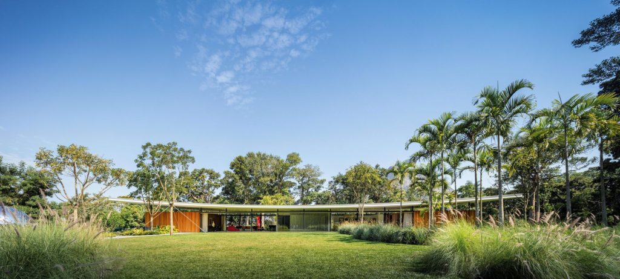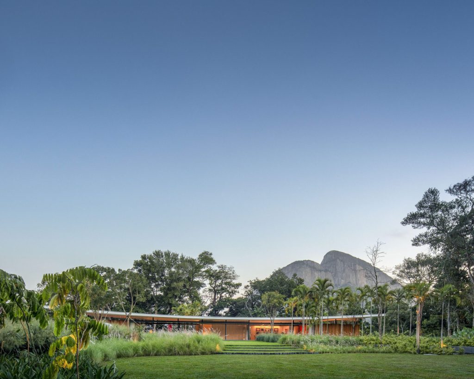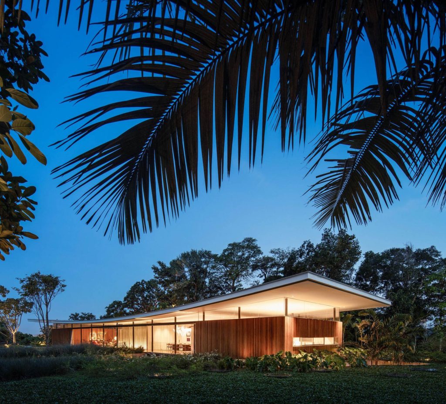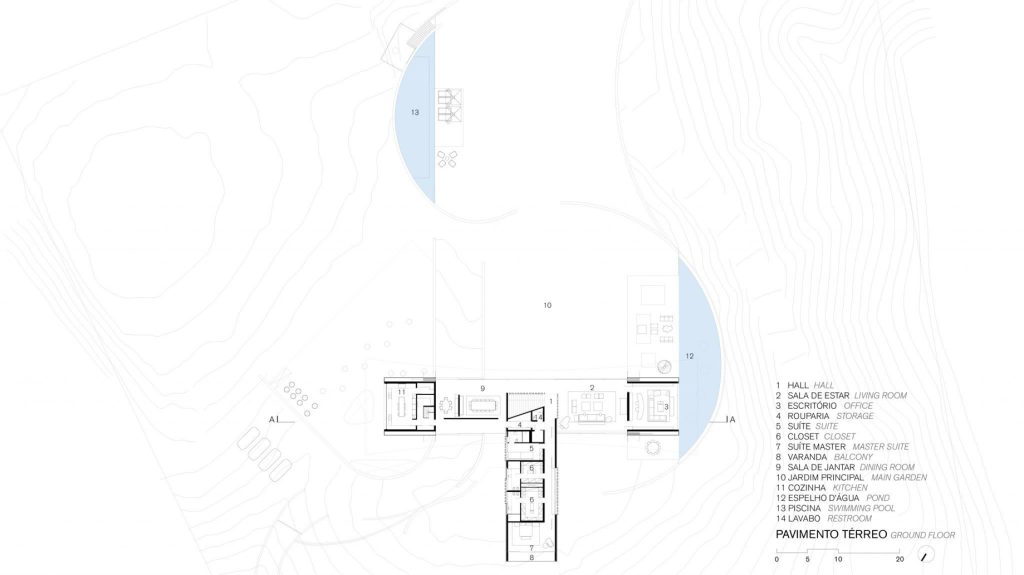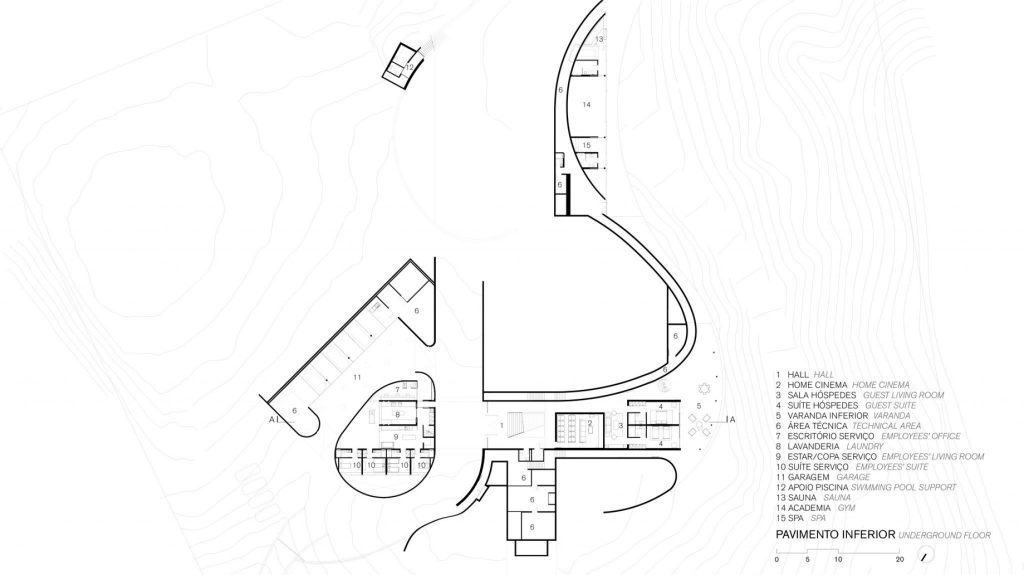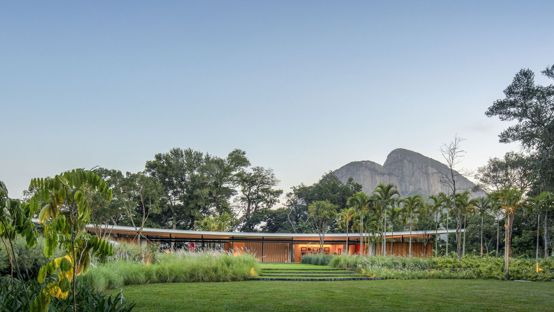
- Name: Asa House
- Bedrooms: 8+
- Bathrooms: 15+
- Size: 36,435 sq. ft.
- Built: 2018
Perched majestically atop a hill, the Asa House, named after the Portuguese word for ‘wing,’ orchestrates a graceful interplay between nature and architecture. Its design ingeniously integrates partially submerged spaces with emerging transparent volumes, establishing a harmoniously contrasting dialogue with the surrounding landscape. Carefully sculpted into the terrain, the topography maximizes outdoor living areas on semi-flat surfaces, while discreetly accommodating essential elements like circulation pathways and soil stabilization features within retaining walls. The approach to the house, whether for guests or staff, is orchestrated through this ‘topographic plinth,’ unveiling the breathtaking scenery through sinuous passageways that seamlessly blend with the original contours of the land. The Asa House is a testament to the delicate dance between conceptual brilliance and intricate infrastructure, embodying a fusion of spatial abstraction with cutting-edge sustainability practices.
Beneath the sinuous ‘wing,’ the plinth houses all technical and service areas, from HVAC systems to parking and laundry facilities, ingeniously centralizing control for heightened efficiency. Additionally, it embraces amenities linked to outdoor pursuits, including a well-appointed gym and a tranquil sauna. Atop this foundation, the primary social and living spaces take shape within a transparent pavilion crafted from glass and granite. The pavilion’s slender, curved roof extends generously, offering vital shelter to the dining and living areas, while expansive glass panes effortlessly disappear into the walls, seamlessly merging interior and exterior realms into one sprawling veranda. These glass panels are equipped with automated coverings, affording precise control over natural light and temperature. Meanwhile, the wooden walls that frame the pavilion encompass more private domains, housing a serene home-office and a sleek kitchen.
Adjacent to the ‘wing,’ a perpendicular granite volume shelters the private quarters, where bedrooms and suites find their sanctuary. Encased in a facade of robust granite and adorned with modest apertures, this section affords intimate views of the garden while preserving the privacy of its inhabitants. A detached unit, accessible through the garden, serves dual roles as a guest house and a covered dining area, complete with a compact kitchen and a rustic barbecue pit. The Asa House, spanning an expansive 3300 square meters, is a testament to meticulous craftsmanship and thoughtful design. The plinth’s external walls, cast in pigmented concrete, provide a sturdy foundation, while the upper volume is an elegant amalgamation of galvanized steel and native Brazilian woods, ‘freijó’ and ‘cumaru.’ The iconic curved roof, a masterpiece of engineering, boasts a steel and concrete structure, fortified by a thermo-molded film for impermeable protection. Interior floors are luxuriously paved with ‘cumaru’ pieces, while outdoor spaces exude timeless elegance with locally sourced gray granite. The social areas, ensconced in floor-to-ceiling sliding glass panels framed in minimalist aluminum profiles, offer unobstructed views of the awe-inspiring surroundings. The meticulously curated gardens feature a palette of native flora from the verdant Atlantic Rainforest, further establishing a profound connection between the residence and its natural milieu.
- Architect: Bernardes Arquitetura
- Photography: Fernando Guerra
- Location: Rio de Janeiro, Brazil
