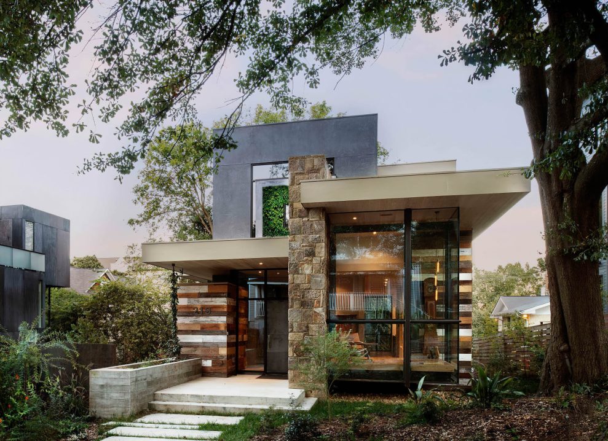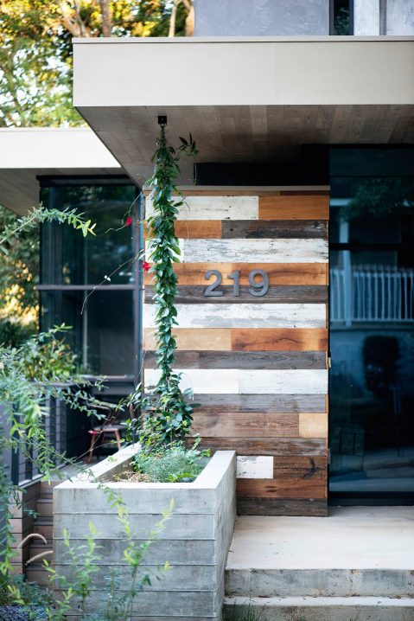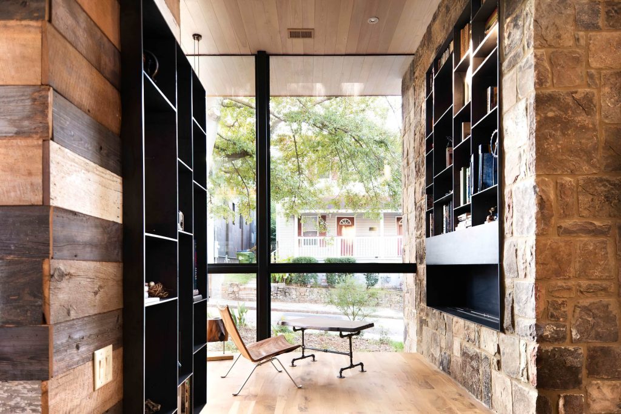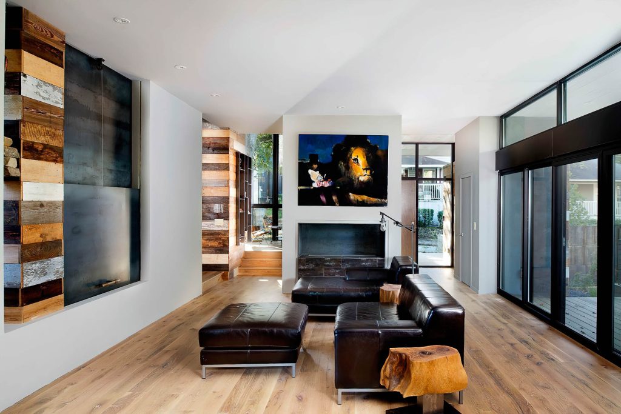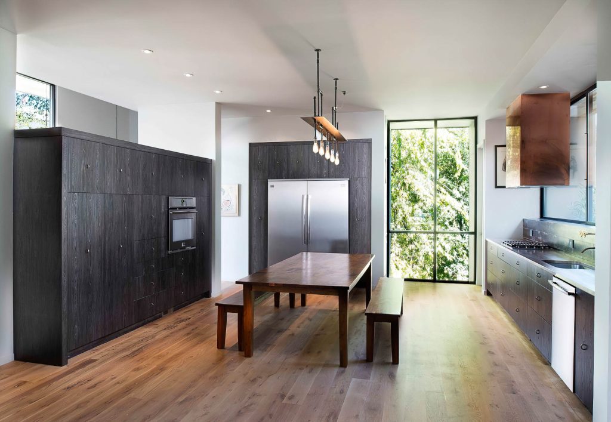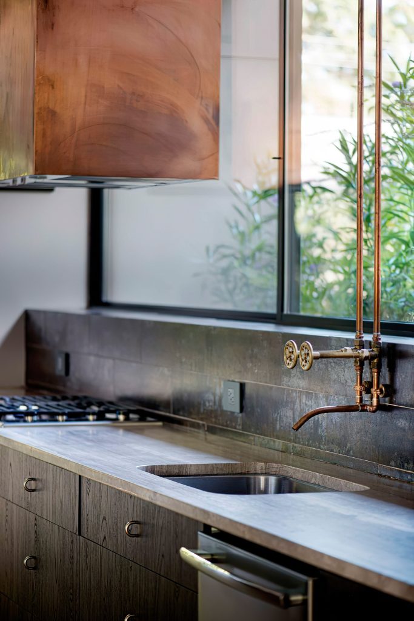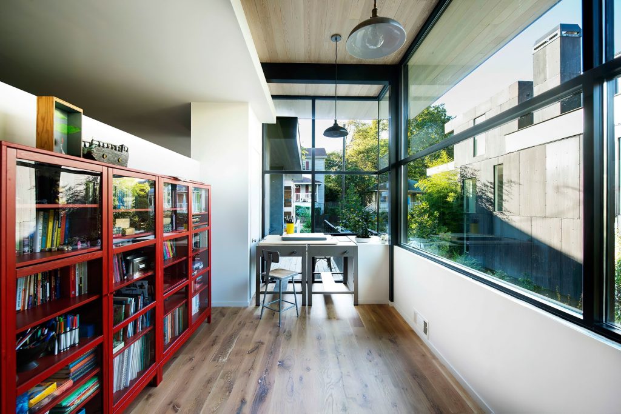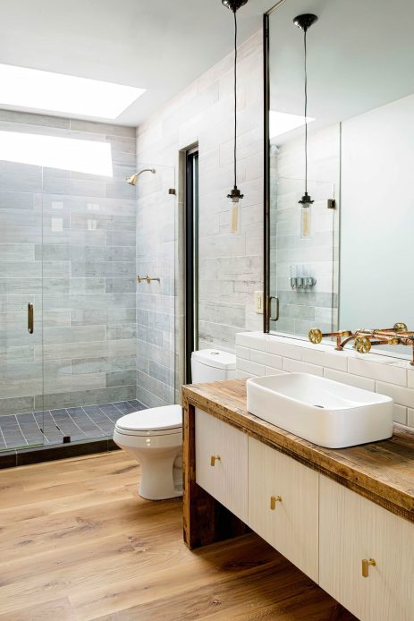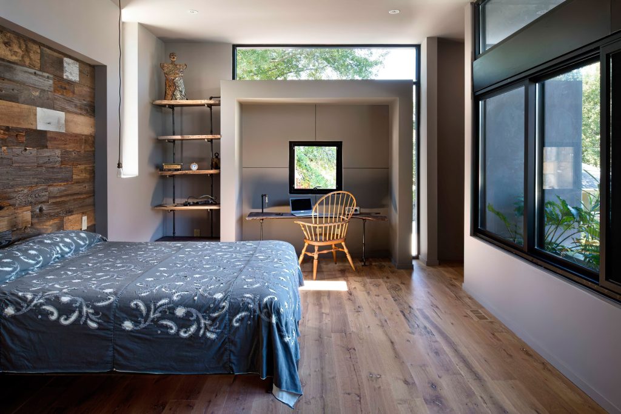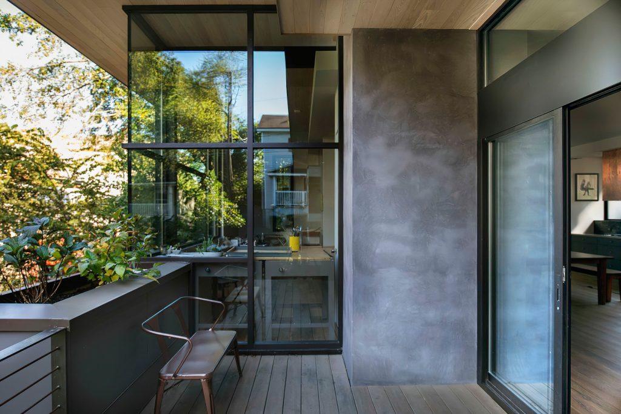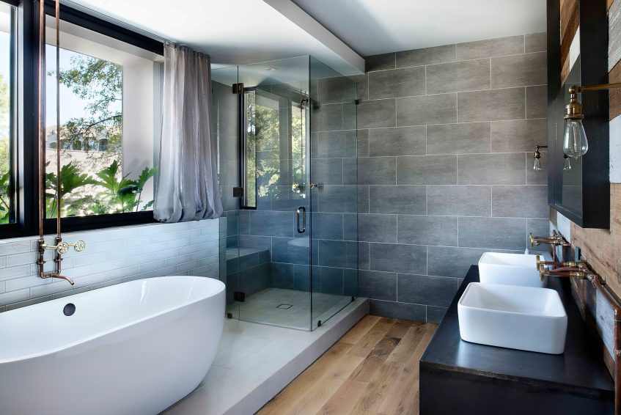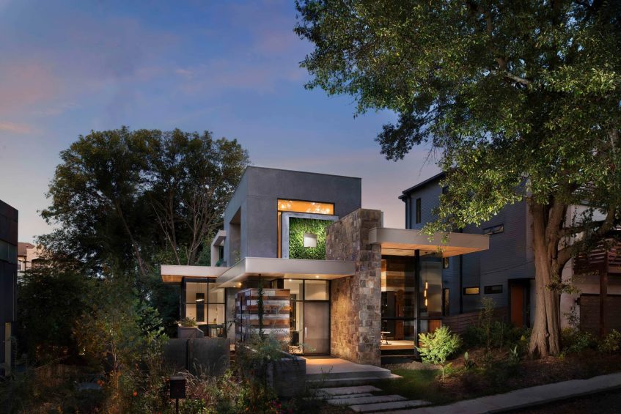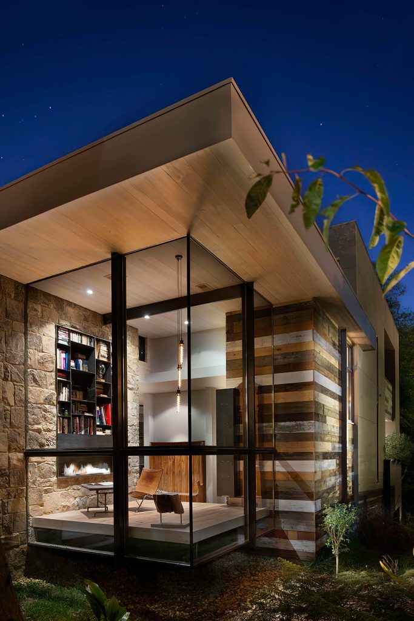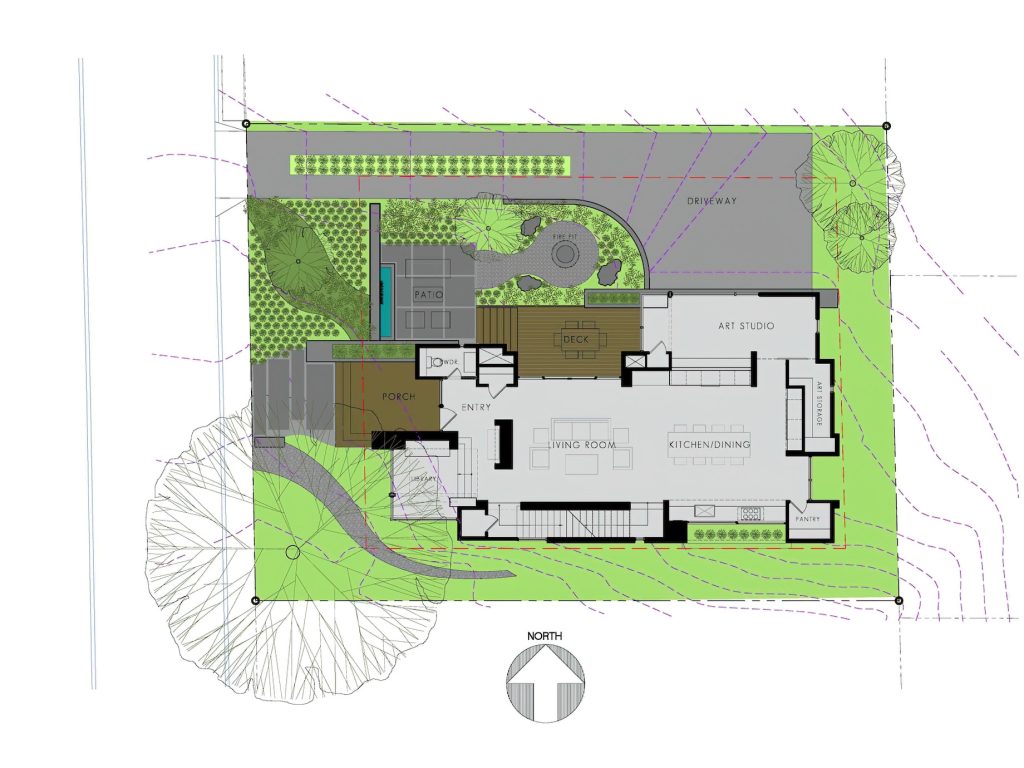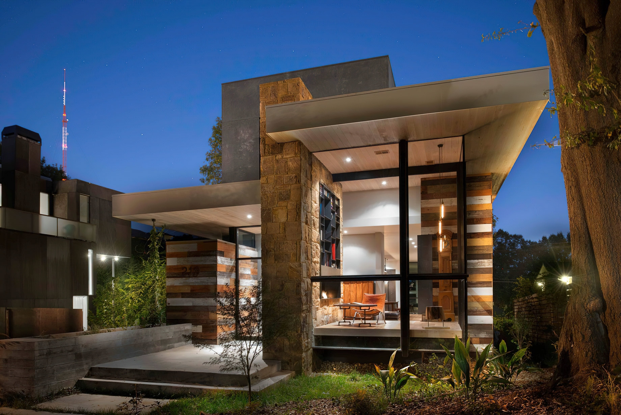
- Name: Pyrite House
- Bedrooms: 3
- Bathrooms: 3
- Size: 3,000 sq. ft.
- Lot: 0.13 acres
- Built: 2015
The Pyrite House is a modern urban infill home that draws its inspiration from a chunk of pyrite found in the architect’s office. The design features glass cube-like volumes clustered around a central solid mass, resembling cubic pyrite crystals growing out of a supporting matrix. Despite the tight lot size, the home feels gracious and in-scale with the surrounding historic bungalows in the older neighborhood. The design delivers on the clients request for an unconventional aesthetic that blends industrial and organic materials, resulting in a retro-industrial look mixed with rustic warmth. The use of exposed copper plumbing with unfinished brass fixtures, reclaimed wood siding, hand-troweled stucco, and mill finish steel elements all add to the home’s unique character.
A notable feature of the Pyrite House is its eco-friendly design. Green roofs, foam insulation, thermally broken window frames, and energy-efficient ethanol-burning, ventless fireplaces contribute to the home’s sustainable elements. The house’s eco-friendly features were carefully selected and implemented to promote sustainable living. Passive solar design was achieved through accurate computer modeling, allowing the home to maximize natural sunlight and reduce energy consumption. The home’s front façade features a planted green wall, which adds to the aesthetic appeal and eco-friendliness of the design.
The Pyrite House is an excellent example of contemporary architecture that combines aesthetics and functionality while incorporating environmentally friendly design elements that exemplify the efficient use of structural space that makes the most of a small lot size. The small urban infill lot was a significant factor in the design of the home. The house maximizes the lot’s potential through its layout, making it feel more spacious than its footprint suggests. It is an exceptional example of sustainable and creative architecture that proves that a small urban infill home can be aesthetically pleasing, functional, and eco-friendly.
- Architect: West Architecture Studio
- Photography: Galina Juliana
- Location: Atlanta, GA, USA
