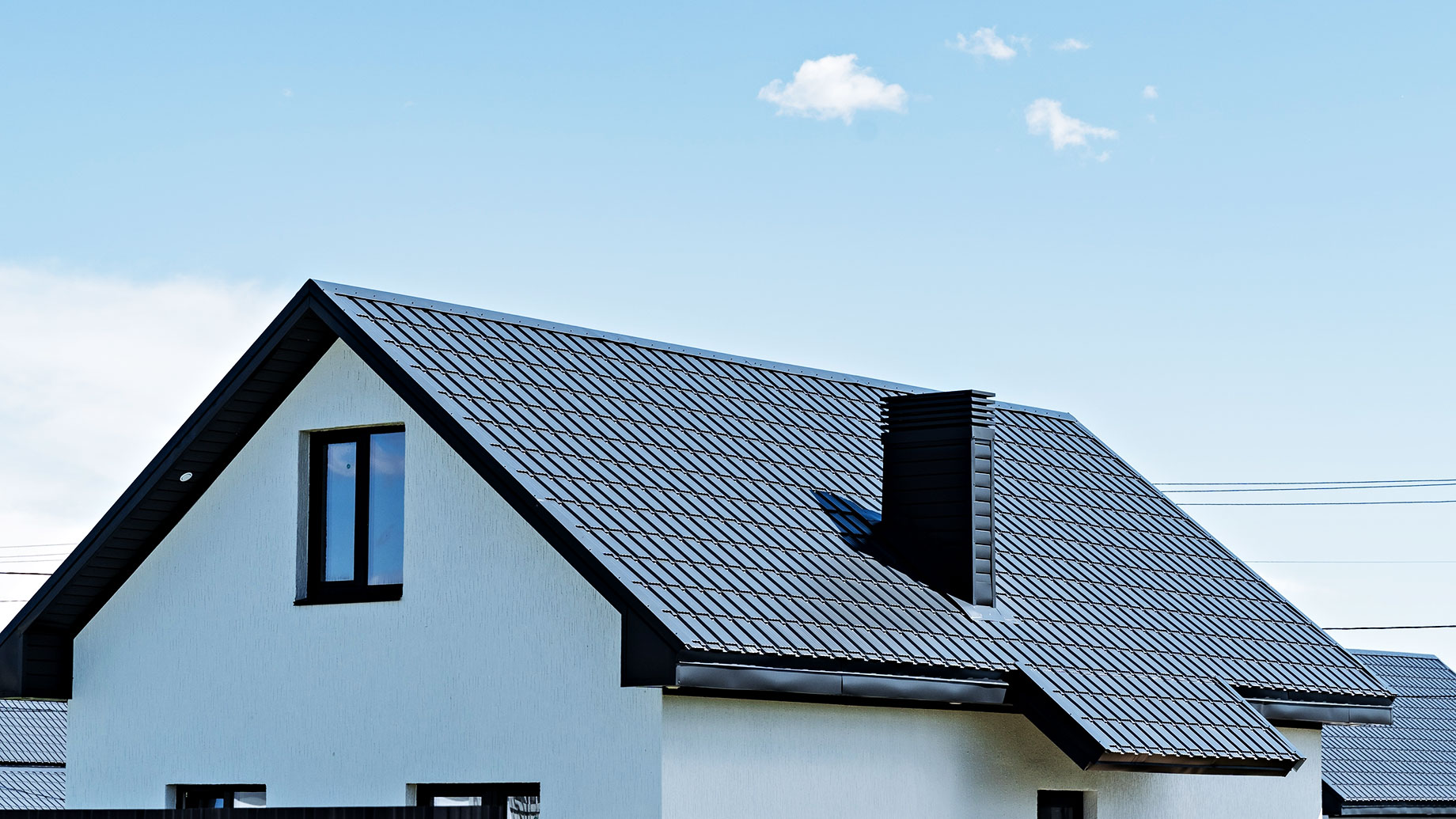
When planning or renovating a home, few features are as impactful, both functionally and aesthetically, as the roof. Beyond simply sheltering the interior, a roof defines architectural character, contributes to energy efficiency, and shapes how well a home performs in different climates. Too often, homeowners focus solely on looks without considering how roof design should integrate with the building’s purpose and daily use.
Aligning roof form with function involves smart planning and a deep understanding of both architectural style and environmental conditions. Whether you’re building from scratch or upgrading an existing structure, the following principles can help you make design choices that support long-term livability, durability, and curb appeal.
Working with Professionals Who Understand Regional Needs
Designing a roof that aligns with home function isn’t just about what looks good on paper, it’s about knowing what works for your local environment. That’s why it’s important to consult experts who understand the region’s weather patterns, building codes, and common roofing materials. From Wisconsin roofing professionals to contractors in storm-prone coastal areas, regional expertise plays a huge role in preventing premature wear and improving structural integrity. For example, homes in northern climates might benefit from steeply pitched roofs that shed snow easily, while flat or low-slope roofs with reinforced drainage may better suit dry or urban regions.
Design teams who are familiar with local challenges can help guide material selection, roof slope, and underlayment choices to ensure your roof holds up under environmental pressure, without sacrificing visual cohesion.
Matching Roof Type to Home Functionality
A well-chosen roof design should echo the purpose and rhythm of the space beneath it. For example, a gabled roof with symmetrical slopes provides excellent attic space and ventilation, making it perfect for homes that require extra storage or upper-level bedrooms. In contrast, hip roofs, where all sides slope downward toward the walls, offer greater stability and wind resistance, which is ideal in hurricane or tornado zones.
Flat roofs, often seen in modern or urban homes, can accommodate rooftop gardens, HVAC systems, or solar panels. These functional extras turn an often-overlooked space into a valuable asset. Shed roofs, which slope in only one direction, are great for extensions, sunrooms, or minimalist designs where simplicity is key.
Selecting the right roof shape affects drainage, thermal efficiency, and interior lighting in designs with skylights or clerestory windows.
Prioritizing Ventilation and Insulation
Proper ventilation is one of the most important but underappreciated aspects of roof functionality. Without it, heat and moisture can accumulate in attic spaces, leading to mold, ice dams, and even roof rot. Balanced intake and exhaust ventilation, typically through soffits, ridge vents, and gable vents, helps regulate temperature and extends the life of roofing materials.
Likewise, insulation plays a crucial role in climate control. In colder regions, insulation keeps warmth from escaping through the roof. In warmer areas, it prevents heat from penetrating the interior. Together, ventilation and insulation reduce energy consumption and contribute to year-round comfort.
When these systems are designed in tandem with roof form, homeowners gain the benefit of reduced maintenance and improved efficiency.
Considering Roof Pitch and Drainage
The slope or pitch of a roof directly influences how well it manages water and debris. Steep roofs excel in shedding snow and rain quickly, minimizing the risk of leaks or pooling. Low-slope or flat roofs, on the other hand, require carefully planned drainage systems, including internal drains, scuppers, or tapered insulation, to prevent standing water.
The choice of pitch should align with your roof covering. Asphalt shingles are not ideal for flat roofs, while membranes like TPO or EPDM perform well in low-slope scenarios.
Incorporating an appropriate pitch helps define interior space. High-pitched roofs can allow for vaulted ceilings or attic conversions, while lower-pitched roofs provide sleek lines in contemporary designs.
Enhancing Energy Efficiency Through Material Choices
The material used on your roof significantly affects its thermal properties, maintenance requirements, and lifespan. Options range from asphalt shingles and clay tiles to standing seam metal, concrete, and composite materials. Each offers distinct benefits and works best under specific conditions.
Light-colored or reflective roofing materials can reduce cooling costs in hot climates by reflecting solar radiation. Dark, heat-absorbing materials might be better in colder areas where additional warmth is welcome.
Aligning Roof Design with Aesthetic and Architectural Style
Your roof should function well and harmonize with your home’s architectural character. A colonial home with a flat or curved roof will look disjointed, just as a modern cube-shaped building may appear off-balance with a traditional gable.
Color and texture play a role here, too. Match roof shingles or tiles with your siding, brickwork, or trim to create visual cohesion. Don’t overlook elements like eaves, dormers, and fascia, they may be small, but they heavily influence curb appeal.
This visual harmony is important for resale value, as a mismatched roof can be an eyesore that turns buyers away, even if it’s technically functional.
Incorporating Roof Features for Modern Living
Today’s homeowners are asking more of their roofs than ever before. Green roofs, solar panel installations, skylights, and rainwater harvesting systems are no longer fringe features, they’re becoming common requests in new builds and renovations alike.
When incorporated during the design stage, these additions blend seamlessly into the structure. For example, solar panels work most efficiently when angled toward the sun on an unobstructed south-facing roof. Skylights need to be positioned to avoid excessive heat gain or glare. Rainwater systems must be designed alongside gutter and downspout planning to ensure safe and efficient collection.
Future-Proofing for Longevity and Maintenance
A beautiful, functional roof means little if it deteriorates quickly or becomes a maintenance headache. Future-proofing your design involves using durable materials, planning for potential expansions, and simplifying maintenance access.
Architectural decisions like minimizing unnecessary seams, avoiding overly complex shapes, and using high-quality flashing can all reduce the likelihood of leaks or water traps. Similarly, providing access points for inspections or repairs (like walkable surfaces or roof hatches) helps ensure long-term upkeep.