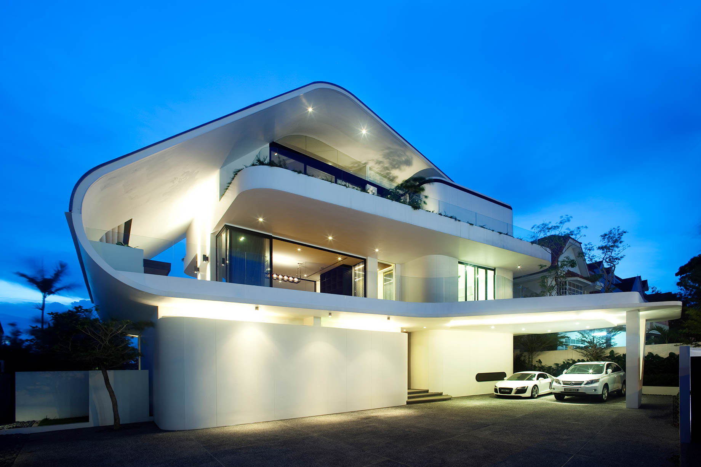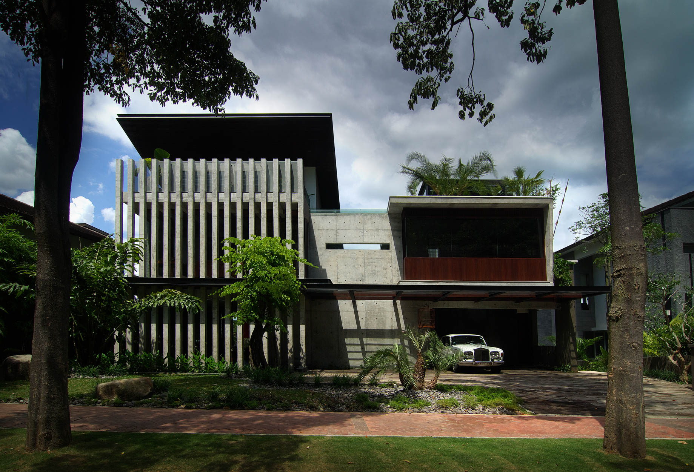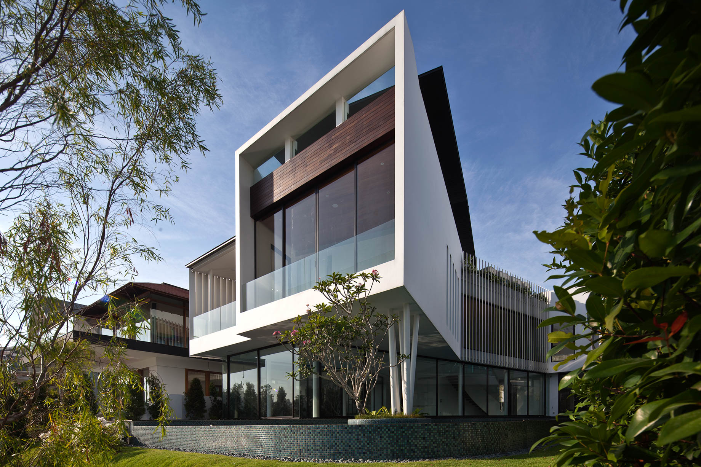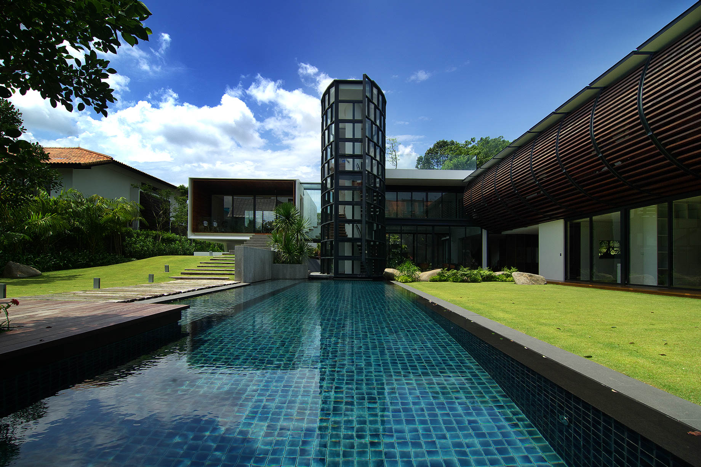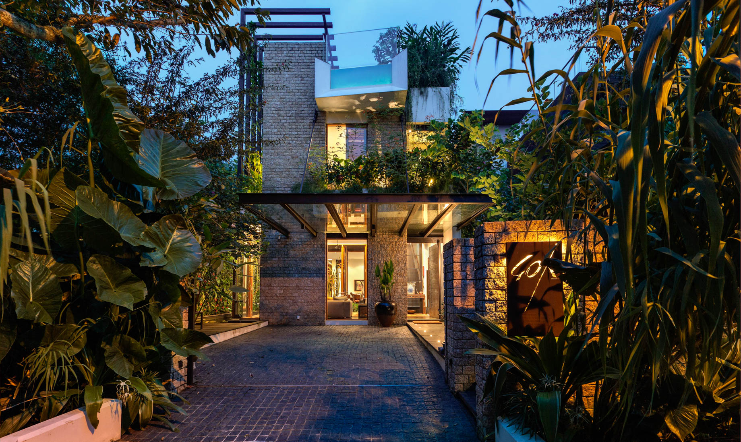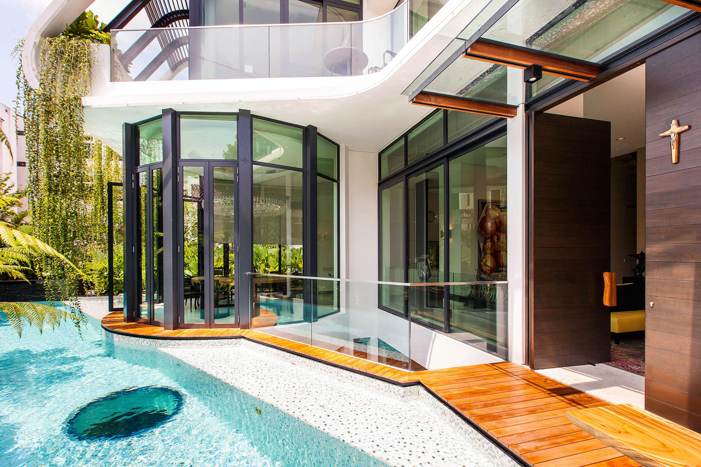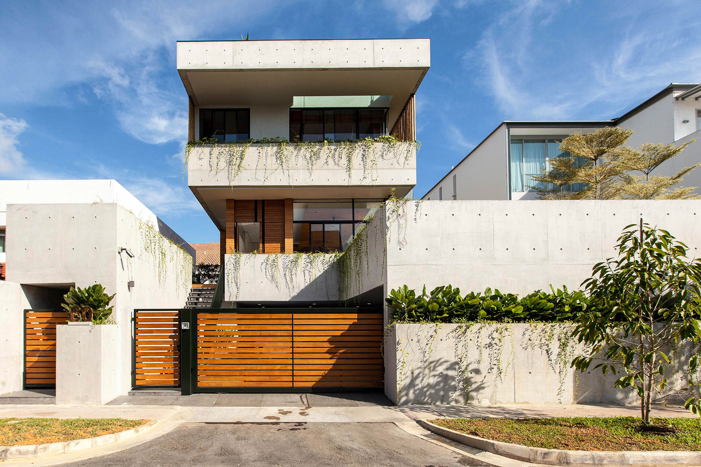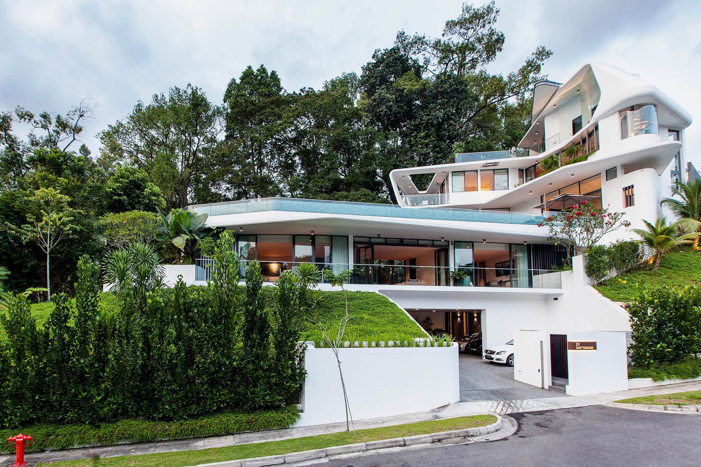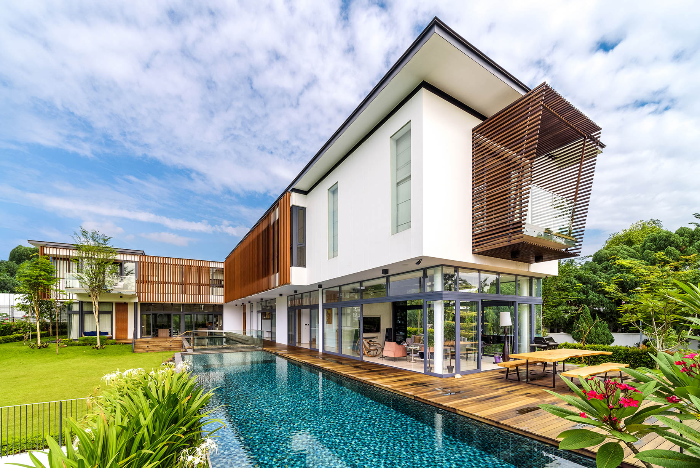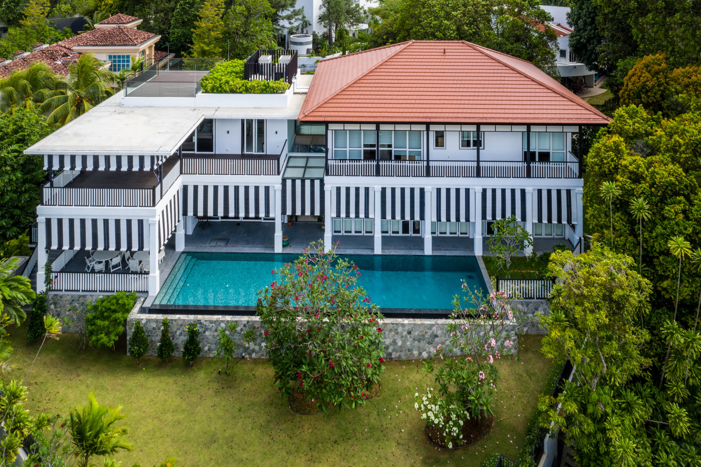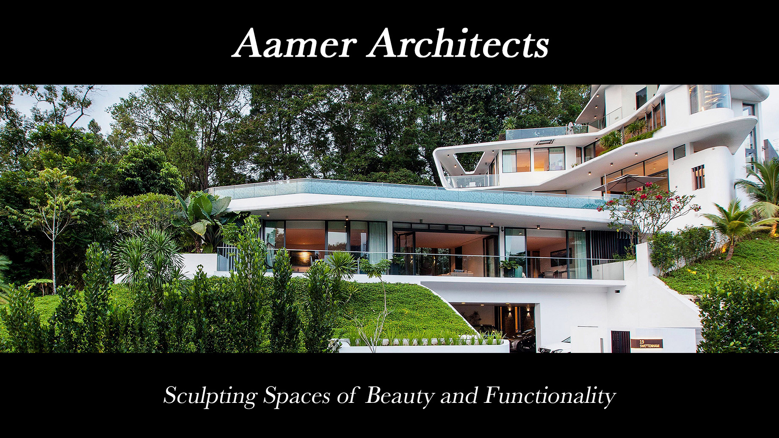
If you’re used to traditional architectural forms, you might first find designs by Aamer Architects too unconventional. But if you consider them from the perspective of context and respect for nature, you may discover the true harmony of these unexpected curves and architectural gymnastics. The firm’s works show that creative freedom and revision of typical guidelines can generate aesthetically appealing and functional building projects. The dedicated team of professionals has been demonstrating its commitment to excellence for more than 25 years, and this year Aamer confirmed its high status by becoming the winner of Luxury Lifestyle Awards in the category of The Best Luxury Architect and Interior Design Studio in Singapore.
Aamer Architects is headed by acknowledged architect Aamer Taher, born in 1962 in Singapore. His professional career started in 1987 when he graduated from the National University of Singapore. In 1990 Mr. Taher completed a Master of Architecture degree at the Architectural Association in London and, after two years of practice, returned to Singapore. Here he established Aamer Architects, a small architectural firm aiming to reconcile beauty and functionality in design.
Following the founder’s views, the firm considers design as a combination of factors including site, climate, culture, structure, services, and aesthetic. Backed by high-quality service and management support, these factors have to result in an unconventional architectural project and complete client satisfaction. Aamer Taher’s recognizable tropical architecture addresses light, shade, landscape with sculptural forms reflecting the Master’s subtle artistry.
The cutting-edge boutique design firm Aamer Architects has received various awards in architecture and design many times throughout its existence and has also won the trust of numerous clients. The experts of Luxury Lifestyle Awards strongly support this recognition, as each project of Mr. Taher and his team has its own unique and extremely remarkable features.
For example, the first project by Aamer Architects, Telok Kurau House, features a captivating variety of shapes bursting with vivid yellow elements (representing children living in the house), and a tendency towards freeing up the semi-detached house by separating the building block from the party wall.
Another Aamer Taher’s work is Queen Astrid Park featuring eye-catching dark-stained panels with a chevron pattern on the façade and on the walls within the house, idyllic pool area, and greenery filling the space. The award-winning project of tropical house Branksome Road 60 designed to fit into a narrow bungalow plot and become a perfect family home. The skylights and courtyards allow the natural light and ventilation to penetrate the whole area of the house. Among the main materials are raw concrete and bamboo, forming dramatic lines and serving the functions of security and sunshade; the walls and ceilings in the basement are made of tropical hardwood and create good acoustics.
Besides creating designs for luxury private homes, Aamer Architects has taken part in the development of architectural projects for villas, a school in the Maldives, 40-story development featuring office and residential units, and – one of the recent works – St John’s Home for Elderly Persons, a new comfortable Home with intimate spaces and conducive environments with lush greeneries.
Every design project by Aamer Architects is unique due to the uniqueness of every setting and client’s requirements. But still, there is something constant in all works of Aamer Taher and his team. It is the desire to create beautiful and functional buildings and trying new ways and forms to fulfill it.
