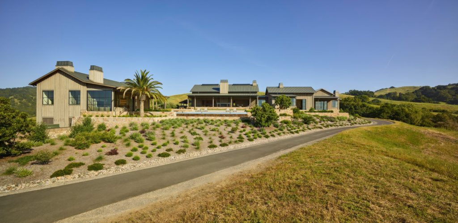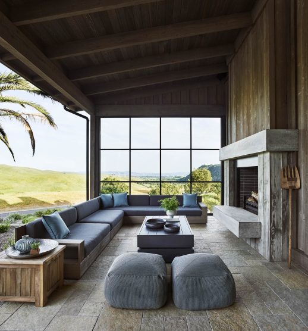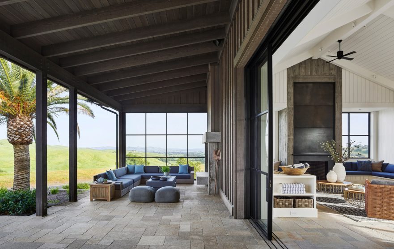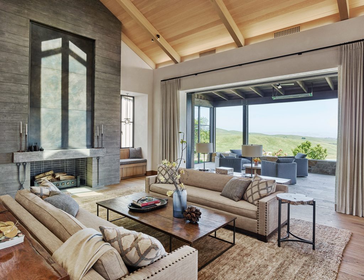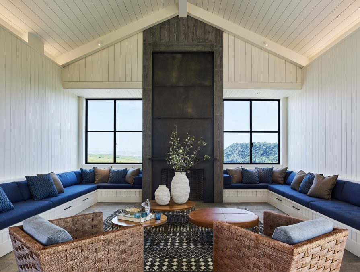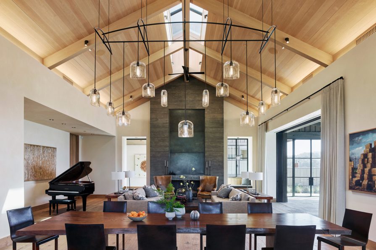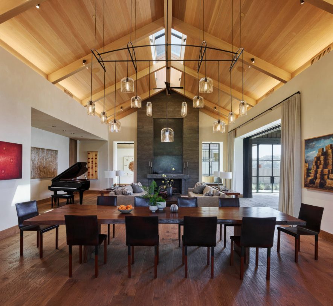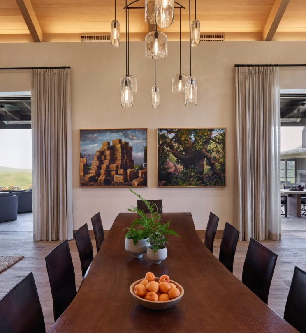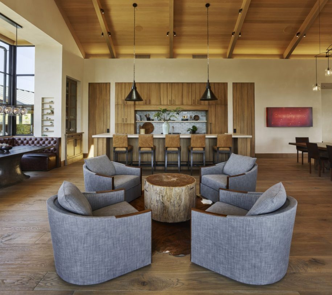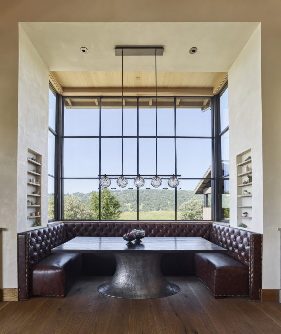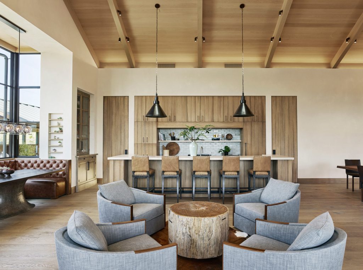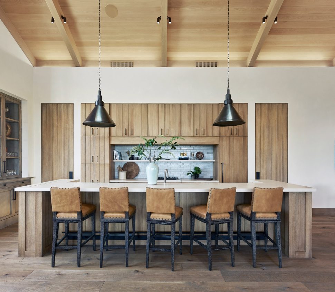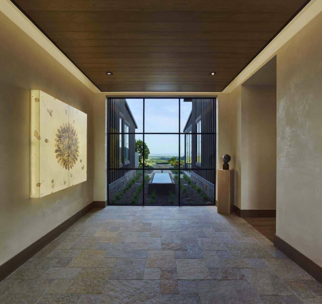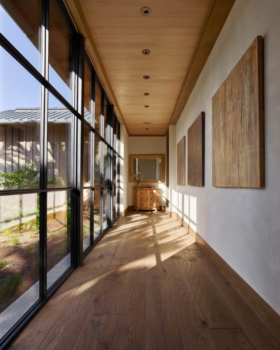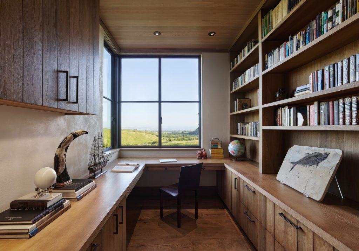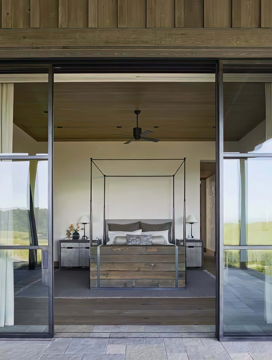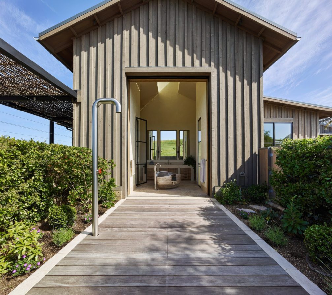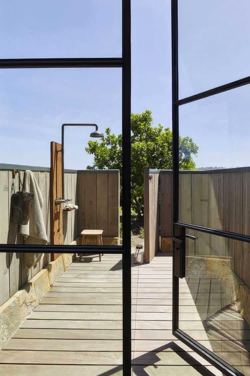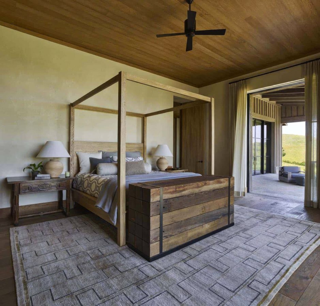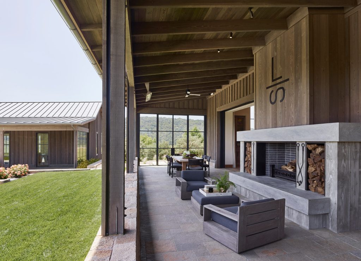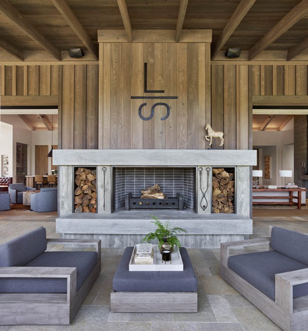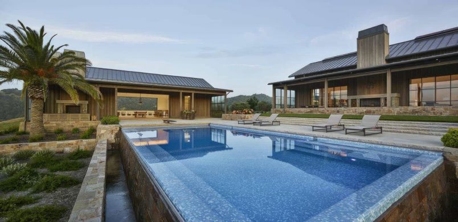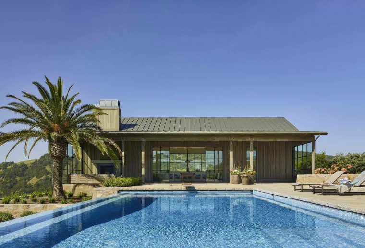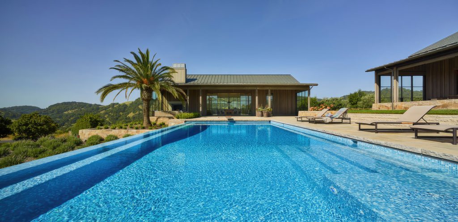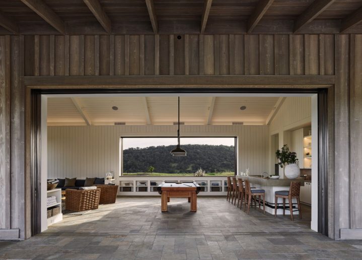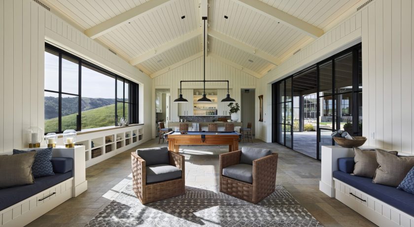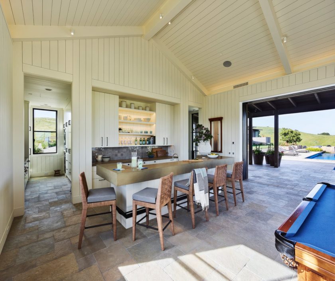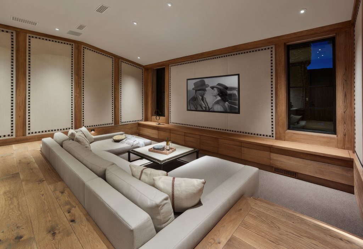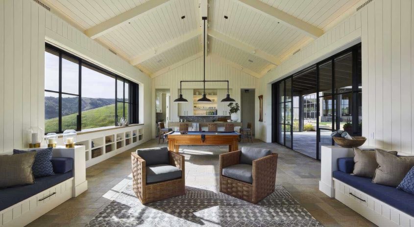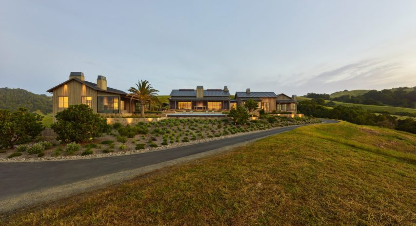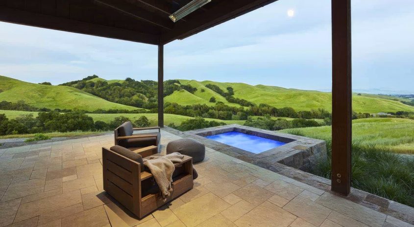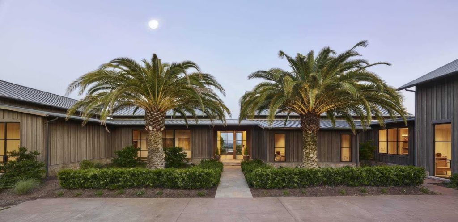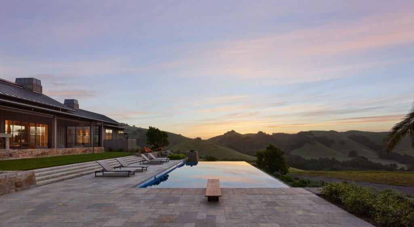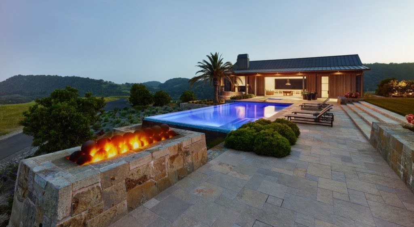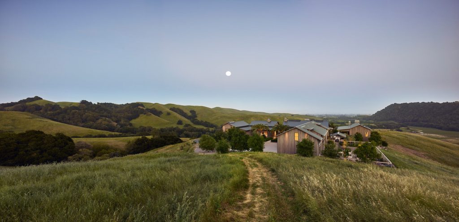The Caneros Napa Ranch House by Backen, Gillam & Kroeger Architects, is set high above the Carneros wine region on a 400-acre working ranch, this extraordinary Napa Valley residence captures the essence of refined country living with contemporary ease. Rebuilt after the 2017 Nuns Fire, the home reflects a powerful balance between strength and serenity, where natural materials, expansive glass walls, and open-air spaces blend effortlessly with the surrounding vineyards and rolling hills. Every element, from its understated architecture to its seamless connection between indoors and out, was designed to honor the landscape and embrace the enduring beauty of wine country living.
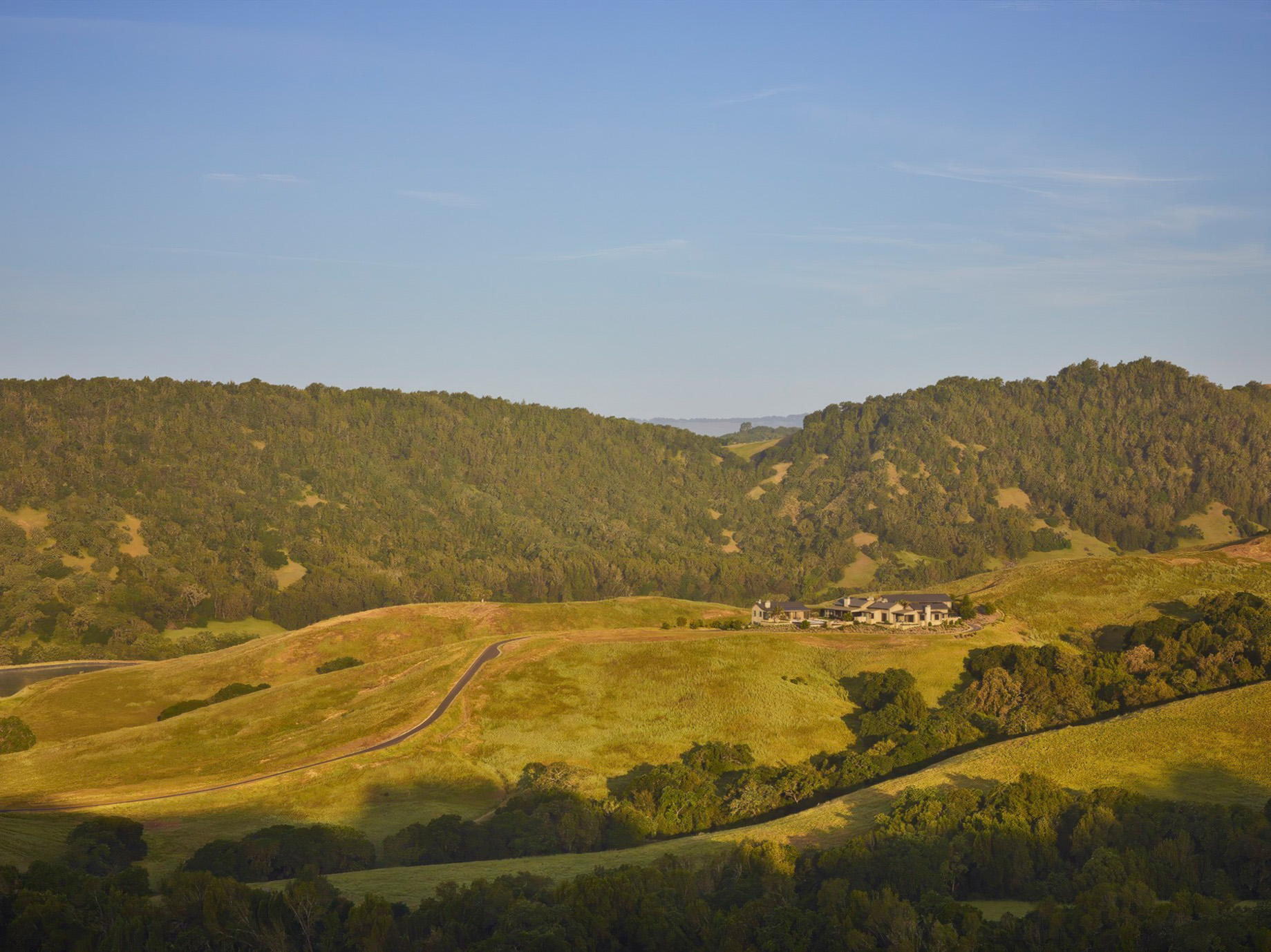
- Name: Carneros Residence
- Bedrooms: 6+
- Bathrooms: 8+
- Size: 16,000 sq. ft.
- Lot: 400 acres.
- Built: 2018
Perched above the Carneros wine region on a 400-acre working cattle ranch, this remarkable Napa Valley residence stands as a masterwork of rustic sophistication and architectural grace. Designed by Loren Kroeger of Backen Gillam & Kroeger Architects with interiors by Jennifer Robin Interiors, the home was envisioned as an authentic reflection of its pastoral setting with board-and-batten siding, a standing seam metal roof, and vast lift-and-slide doors that blur the boundary between indoors and the sweeping landscape. With its 16,000-square-foot main residence, three kitchens, dual primary suites, and an inviting pool house, every detail spoke to a balance of comfort, craftsmanship, and connection to the land.
The original structure, tragically lost in the October 2017 Nuns Fire, was both a personal and architectural loss for the owners. The wildfire swept through Northern California, consuming thousands of acres and structures in its path. Yet even amid devastation, the vision for this home endured. Determined to rebuild, the team of architect, builder Jim Murphy & Associates, and designer Jennifer Robin reunited to recreate and meticulously bring the home back to life. The identical rebuild, recently completed, honors not only the original design but also the enduring connection to the land that inspired it.
Inside, the design reflects a refined dialogue between masculine and feminine aesthetics: a leather banquette, hammered-zinc accents, and reclaimed elm furnishings crafted by local artisans lend warmth and authenticity. Outdoor living unfolds across an infinity-edge pool, multiple spas, and a patio kitchen designed for gathering under open skies. From its handcrafted barn doors to the ¾-mile access road carved through the ranch terrain, every element is both grounded and graceful. More than a residence, this Napa Valley home is a portrait of renewal, an architectural collaboration that captures the enduring spirit of California’s wine country through design, craftsmanship, and perseverance.
- Architect: Backen, Gillam & Kroeger Architects
- Builder: Jim Murphy & Associates
- Interiors: Jennifer Robin Interiors
- Flooring: Potters Custom Floors
- Lighting: Vita Pehar Design
- Electrical: RCA Electric
- Landscape: Claudia Schmitt Landscape Design
- Photography: Adrian Gregorutti
- Location: 1580 Henry Rd, Napa, CA, USA
