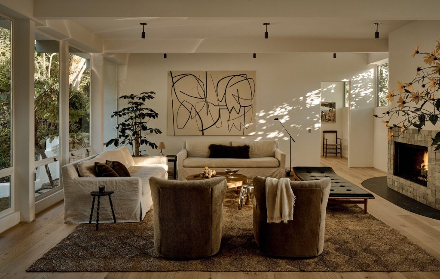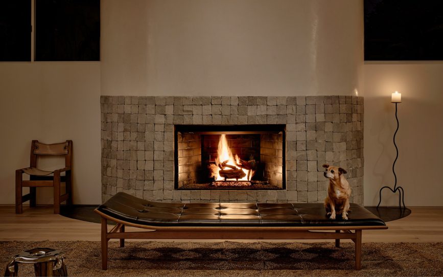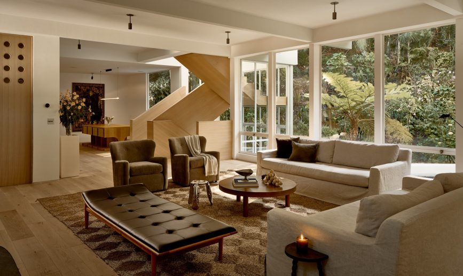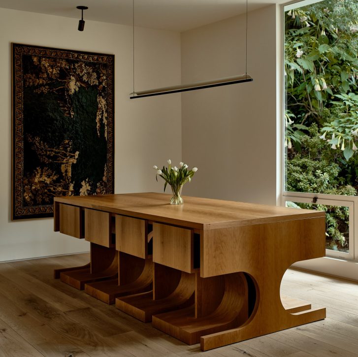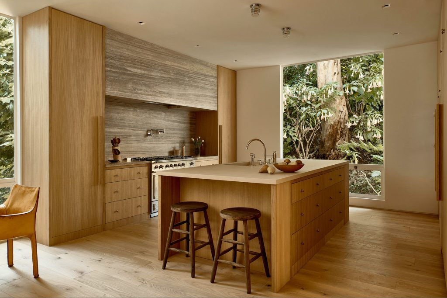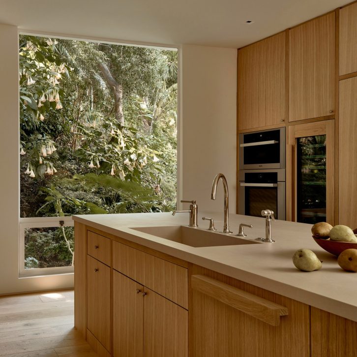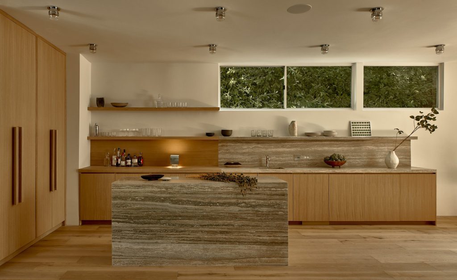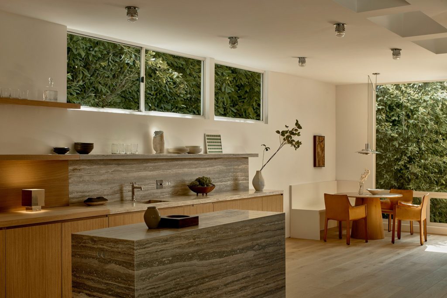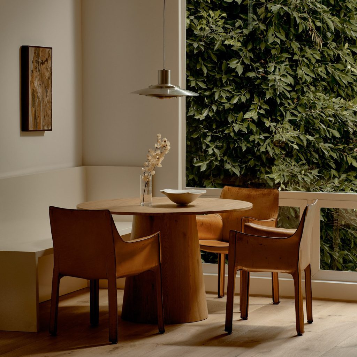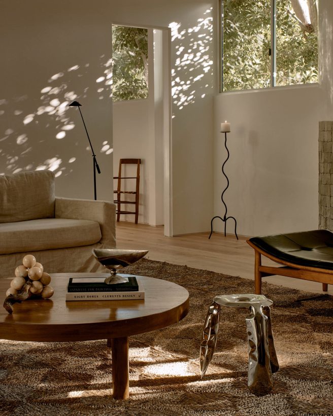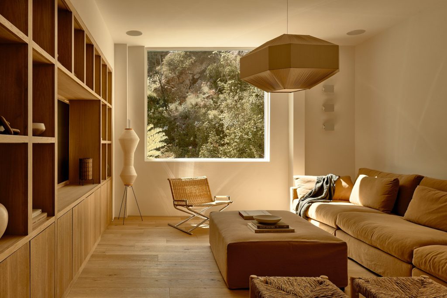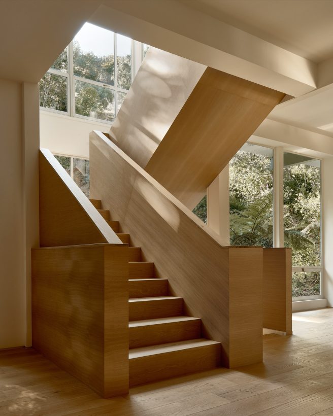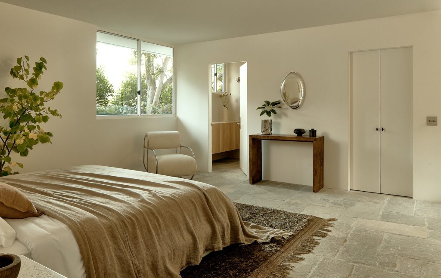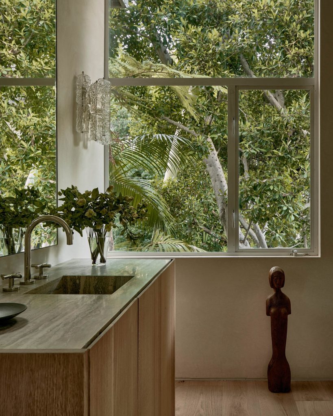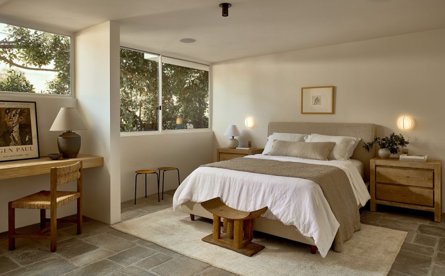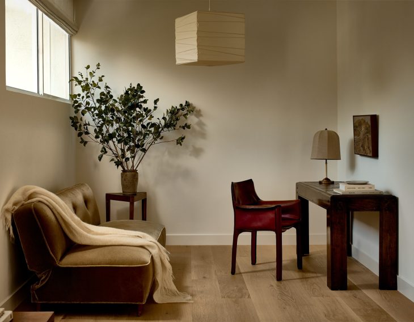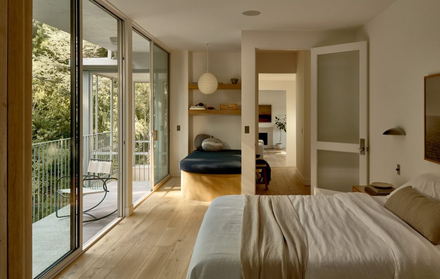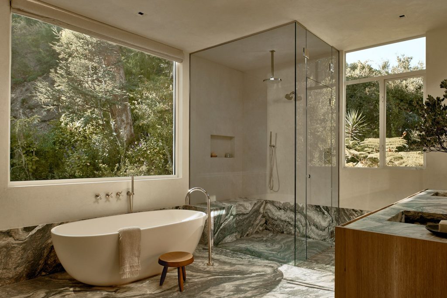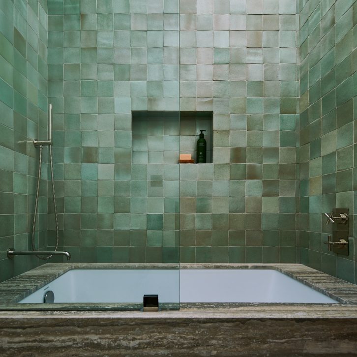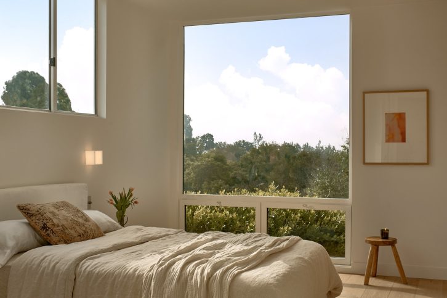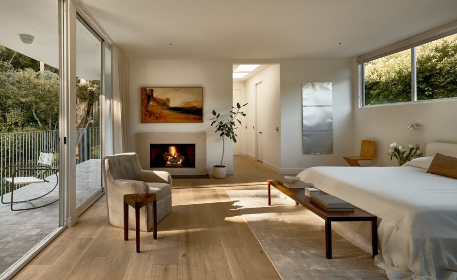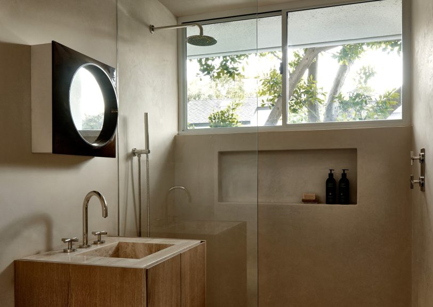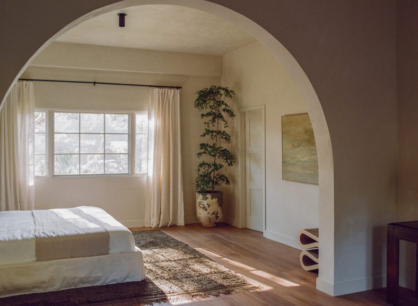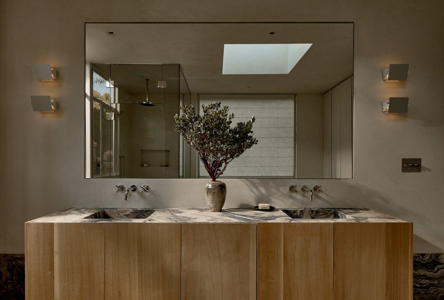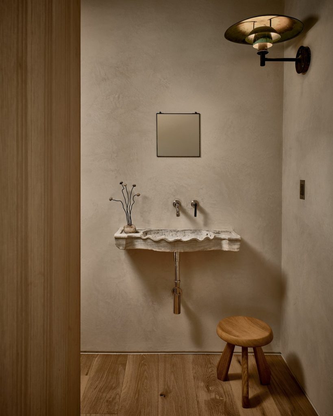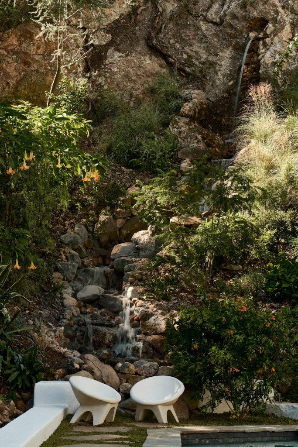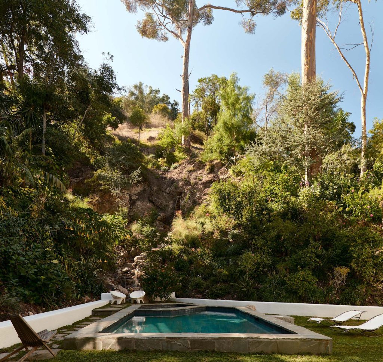The Benmore House restoration by Ome Dezin, was originally crafted in 1960 by acclaimed architects A. Quincy Jones and Frederick Emmons and meticulously revived by design studio Ome Dezin into a modern sanctuary that honors its mid-century roots. Set on over an acre behind private gates, the 6-bedroom, 7-bath residence highlights a dramatic 40-foot waterfall, expansive glass walls framing lush hillside views, and a three-story atrium with a sculptural floating staircase. Warm wood, travertine, and Cipollino stone define a refined material palette, while bespoke details, from Jean Prouvé–inspired doors to custom furnishings and vintage lighting, infuse character. With its chef’s kitchen, spa-like primary suite, redesigned pool and spa, and seamless indoor-outdoor flow, the home offers a rare blend of architectural heritage and contemporary luxury in one of Los Angeles’ most coveted neighborhoods.
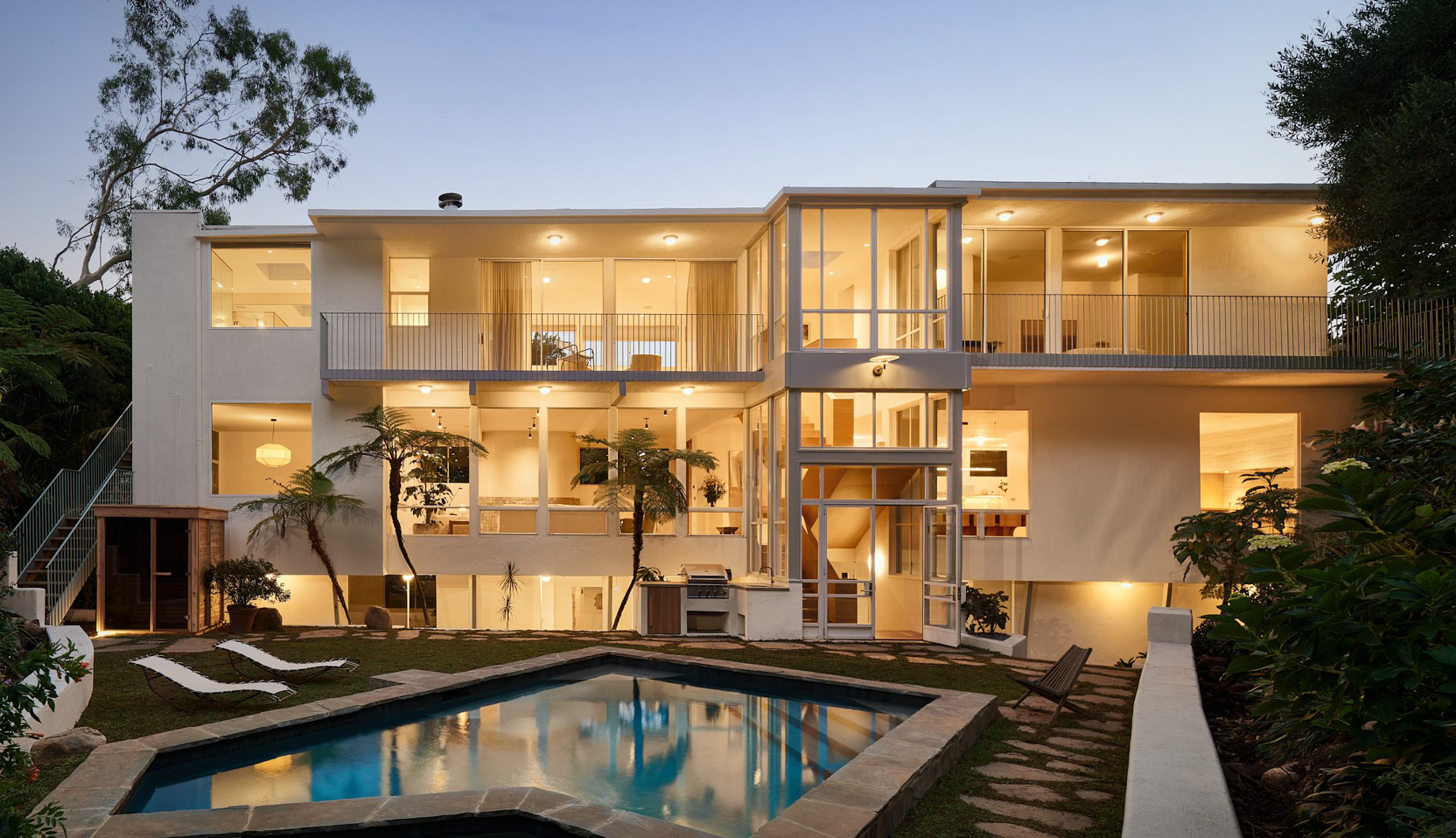
- Name: The Benmore House
- Bedrooms: 6
- Bathrooms: 5
- Size: 5,134 sq. ft.
- Lot: 0.95 acres.
- Built: 1960
- Reno: 2023
Originally designed in 1960 by acclaimed California architects A. Quincy Jones and Frederick Emmons, the Benmore Residence in Brentwood has been reimagined by Los Angeles design studio Ome Dezin into a modern sanctuary that honors its mid-century origins while embracing contemporary living. The six-bedroom, seven-bath estate spans over 5,100 square feet on a gated acre surrounded by lush greenery. Anchored by an atrium and expansive walls of glass, the home maintains Jones’ signature connection to nature, framing hillside views and directing focus toward a dramatic 40-foot waterfall cascading beside the pool. The renovation carefully balanced preservation and reinvention, stripping away the dated remnants of a 1990s remodel to revive the home’s architectural soul.
Inside, a warm yet streamlined palette grounds the interiors in natural materials and textures. White oak, travertine, and Cipollino stone introduce timeless elegance across the main living areas, bar, and spa-like bathrooms, while cobblestones and flagstone connect the interiors to the surrounding hillside terrain. The double-height foyer reveals a striking floating staircase with clean rectangular lines, reinforcing the home’s Brutalist undertones while harmonizing with the expansive glass walls and lofty ceilings. Vintage lighting, custom furniture collaborations with designer Ben Willett, and Prouvé-inspired doors with circular cutouts all layer character into the spaces, balancing minimalism with distinctive detail. The kitchen, appointed with a La Cornue range, Miele appliances, and a built-in breakfast nook, highlights Ome Dezin’s careful attention to functionality and design.
Every room is positioned to heighten the experience of the site. The primary suite offers a fireside sitting area, private balcony, and spa-like bath with garden views, while lower-level bedrooms connect directly to the landscape. Outdoor areas provide serene spaces for entertaining and relaxation, enhanced by the redesigned pool, spa, and lush plantings that amplify the immersive sense of retreat. Equipped with modern conveniences including smart home systems, security features, and integrated audio, the property demonstrates how a mid-century modern landmark can be sensitively adapted for today’s lifestyle. The result is a rare Brentwood residence where architectural heritage, natural context, and contemporary design converge to create a truly elevated living environment.
- Architect: Ome Dezin, A.Quincy Jones, Frederick Emmons
- Contractor: Westside Build
- Photography: Nils Tim
- Location: 12221 Benmore Ter, Los Angeles, CA, USA
