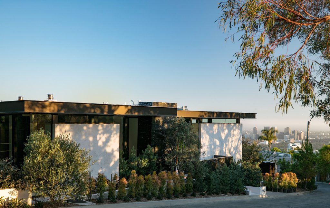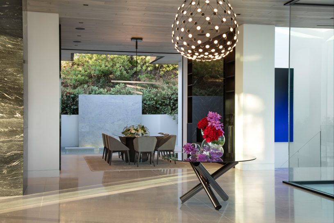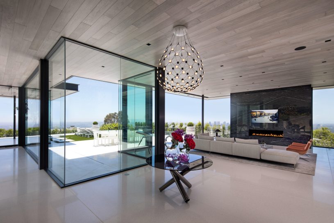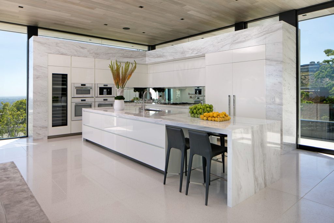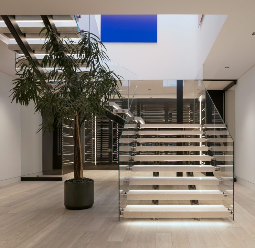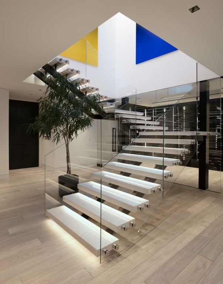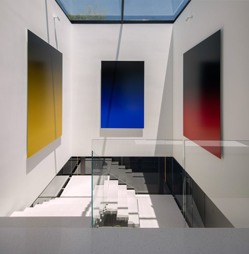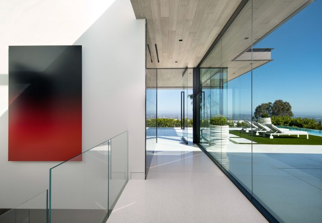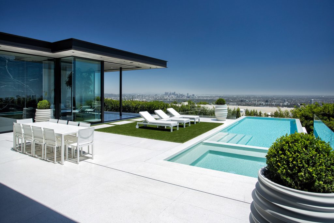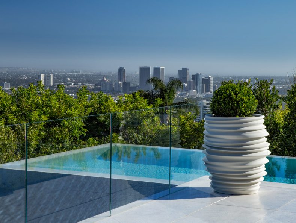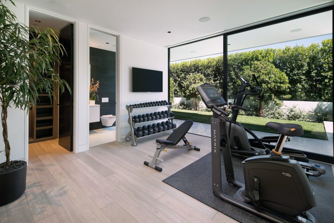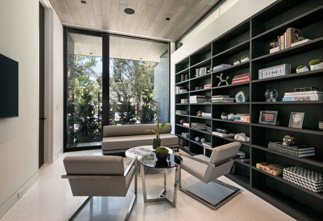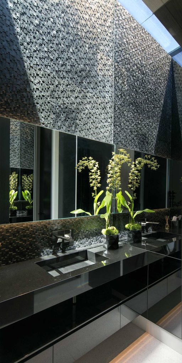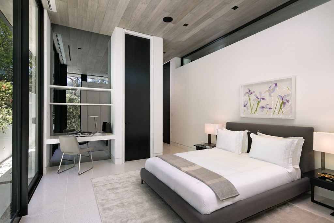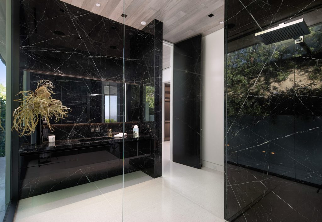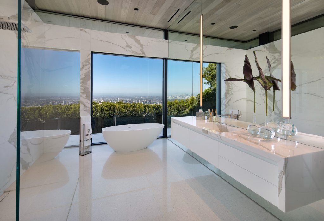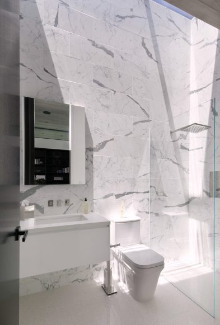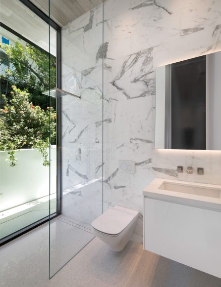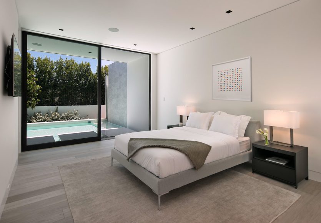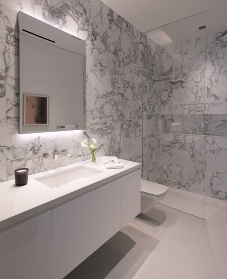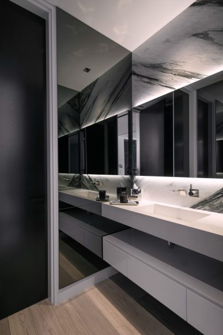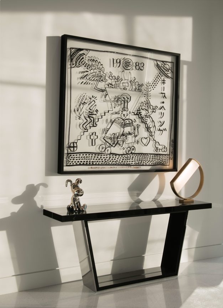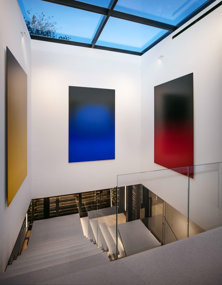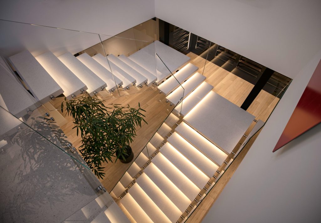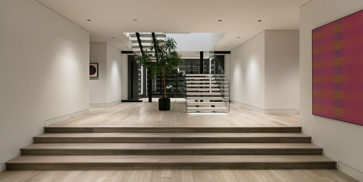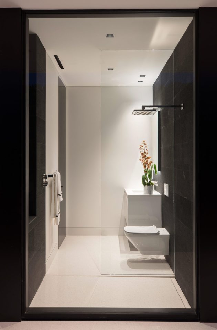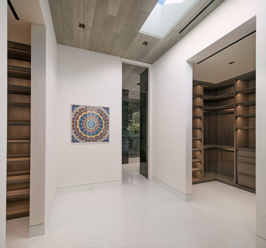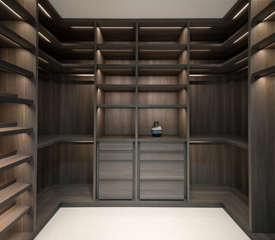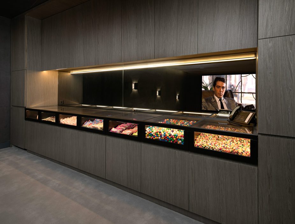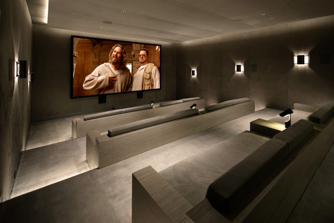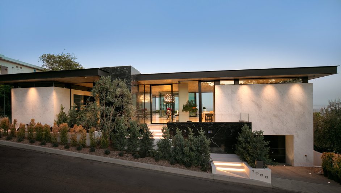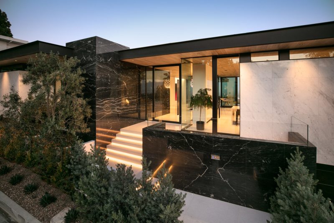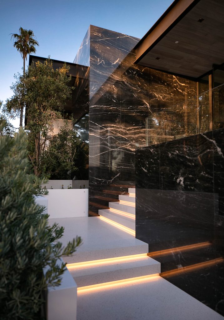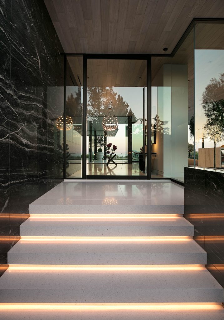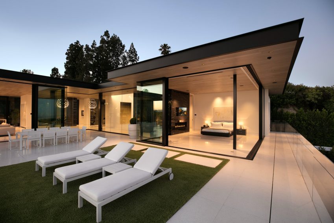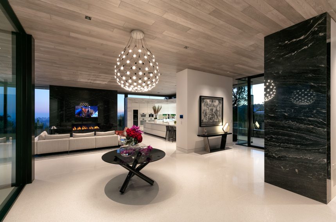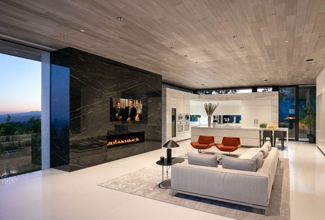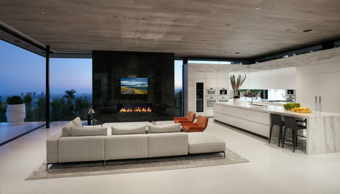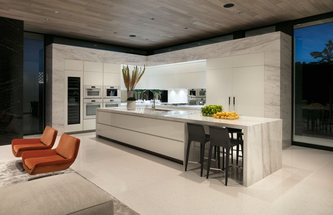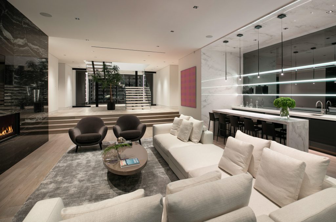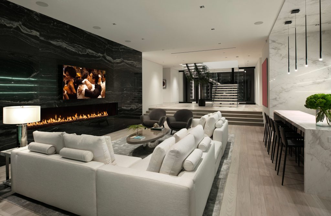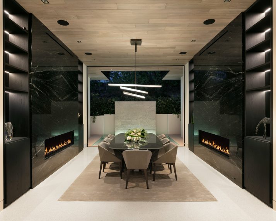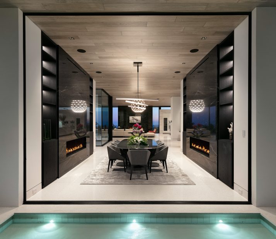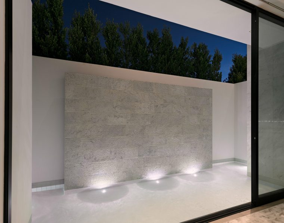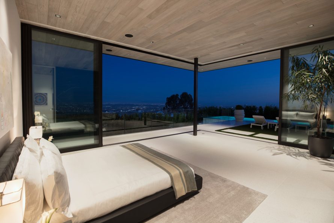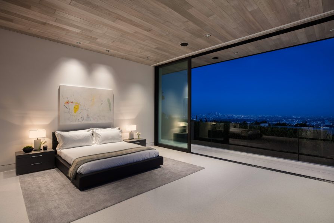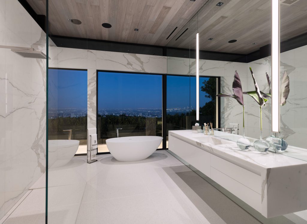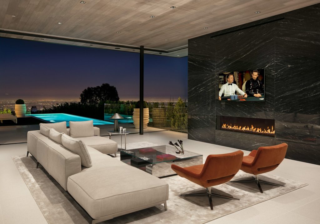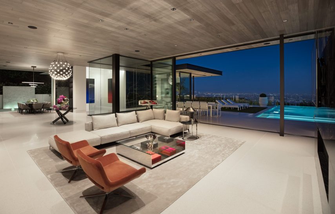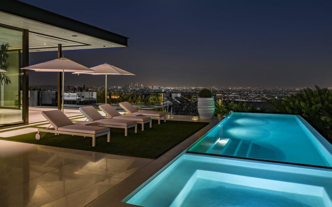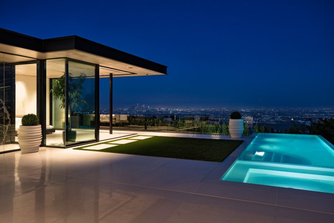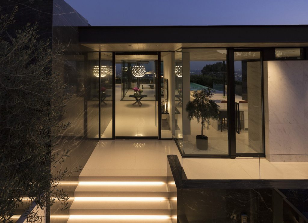The Blue Jay Way House, by McClean Design, masterfully blends architectural precision with panoramic views stretching from downtown LA to the Pacific. The design cleverly conceals the garage with a basement-level entry and offers a discreet path to the front door. A floating flat roof and warm wood ceilings create a sense of lightness, while the main level reveals an open floor plan anchored by an axial downtown view. Indoor spaces flow seamlessly to outdoor terraces through multi-slide glass walls, including a dining area flanked by twin fireplaces and a rippling water wall, and a kitchen-living space that opens to the pool and garden. Set on legendary Blue Jay Way, this home offers architectural sophistication, layered functionality, and cinematic scale at one of LA’s most iconic addresses.
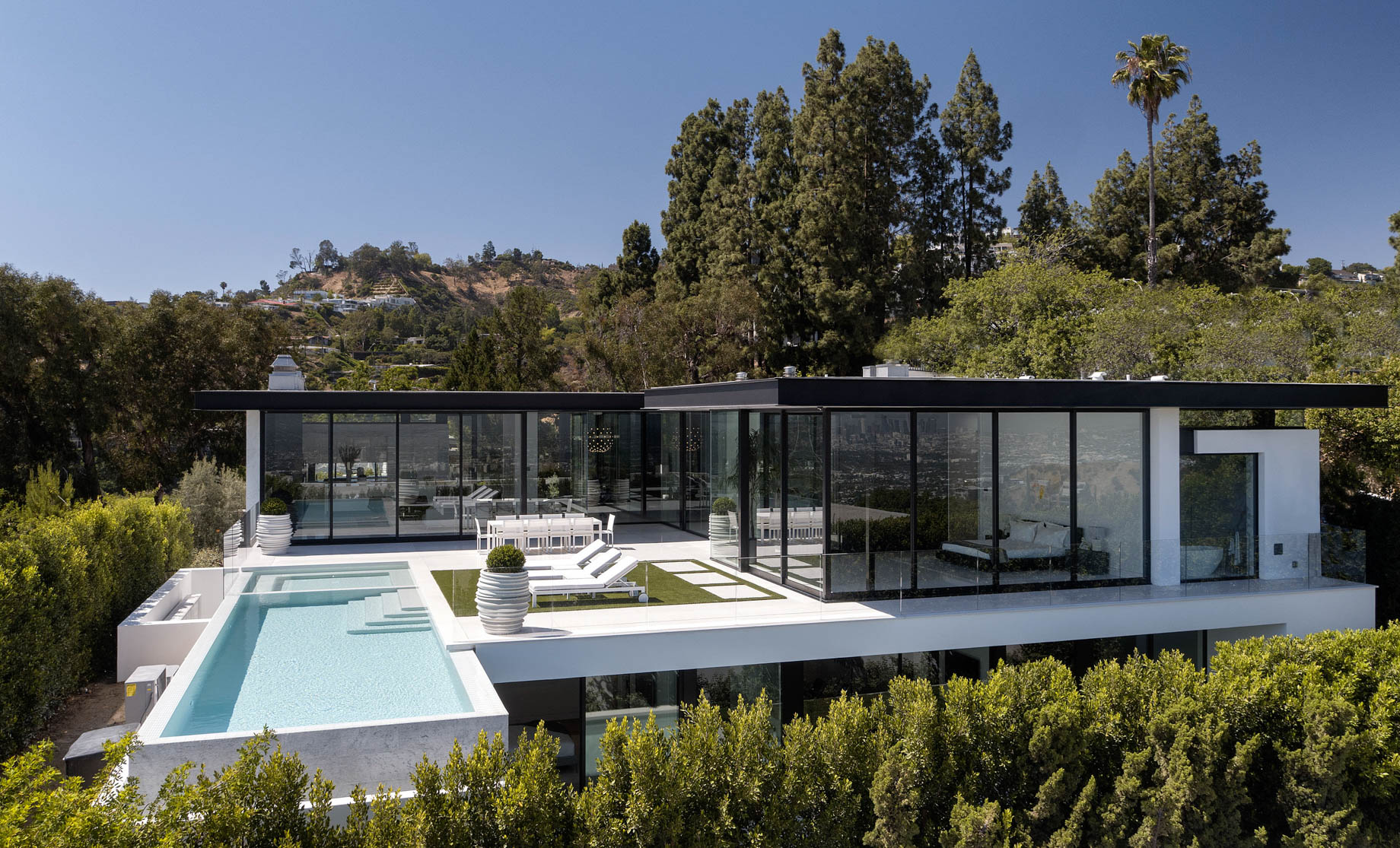
- Name: Blue Jay Way House
- Bedrooms: 6
- Bathrooms: 9
- Size: 10,100 sq. ft.
- Lot: 0.25 acres.
- Built: 2017
- Price: $27,900,000 USD – (02/20/2018)
Set high above the legendary Sunset Strip on one of the Bird Streets’ most prized promontories, this architectural residence by Paul McClean commands unobstructed panoramic views from downtown Los Angeles to the Pacific Ocean. Sited on a quarter-acre lot with an 18-foot height restriction and narrow street frontage, the design cleverly conceals a four-car garage and driveway access beneath the home, utilizing the site’s natural slope. A semi-private path guides visitors past a dramatic flat roofline that visually detaches from the structure below, allowing soft natural light and warm wood ceilings to extend seamlessly from interior to exterior. Inside, an axial view of downtown anchors the main living spaces, while the dining room – framed by dual fireplaces features a striking water wall that refracts sunlight into the interior. To the right, an open-concept kitchen and living room connect fluidly to the rear terrace through retractable glass walls, offering uninterrupted city-to-ocean vistas.
The main level also houses the primary suite, which opens directly to the pool and commands some of the residence’s most cinematic views. Designed for privacy and comfort, the suite includes dual bathrooms and closets, separated by a skylit vestibule that brings diffused daylight into the core of the space. Natural finishes such as terrazzo flooring and finely crafted Poliform cabinetry lend a refined tactility, while soaring oak-lined ceilings create an airy sense of scale. Every design move was made with a focus on clarity, flow, and the home’s spatial dialogue with its surroundings. From the front façade to the rear edge of the pool, the house embraces the hillside context, offering elevated modern living at one of LA’s most coveted vantage points.
On the lower level, the home’s design continues to leverage the slope of the lot with daylight access to entertainment and guest areas. A sculptural floating stair descends beside a water feature and large skylight, pulling natural light into the basement level. Here, the home expands into a full suite of amenities, including two bedrooms, a gym, a 30-seat stadium-style theatre, a lounge, and a 2,000+ bottle wine room. A playful touch, wall-to-wall candy drawers line the media room, underscoring the space’s entertainment-driven intent. The rear bedrooms and gym open directly to a lower plunge pool, fed by the main level’s infinity-edge pool above, creating a rare two-tiered aquatic experience. This is modern hillside living at its most expressive crafted with architectural precision and an unrelenting commitment to view, volume, and material excellence.
- Designer: McClean Design
- Consultant: Craig Williams
- Interiors: Lynda Murray
- Photography: Jim Bartsch
- Location: 1536 Blue Jay Way, Los Angeles, CA, USA
