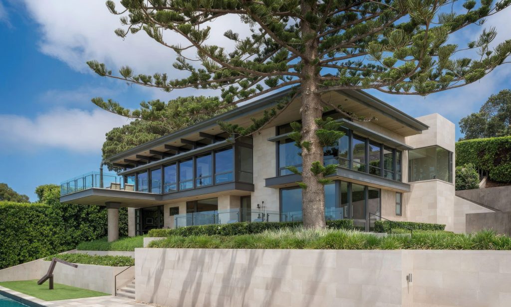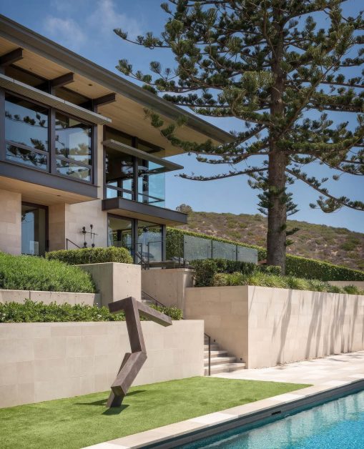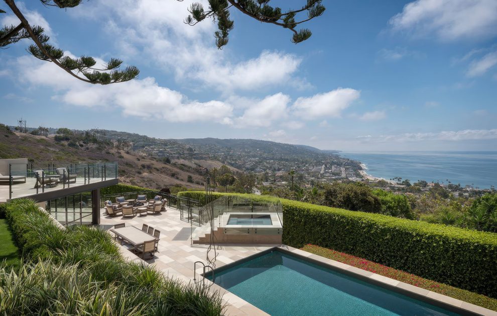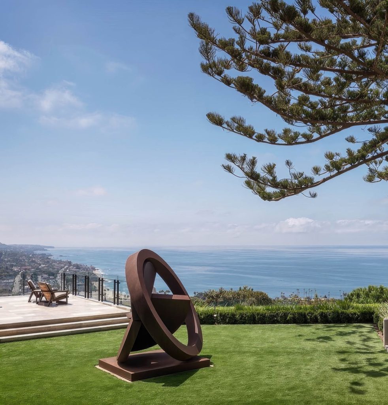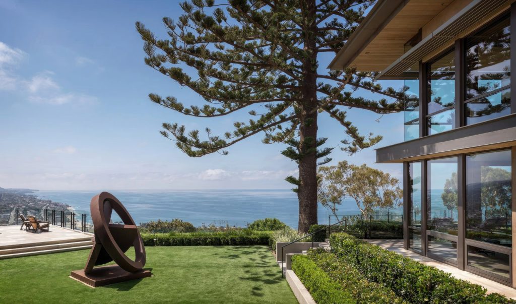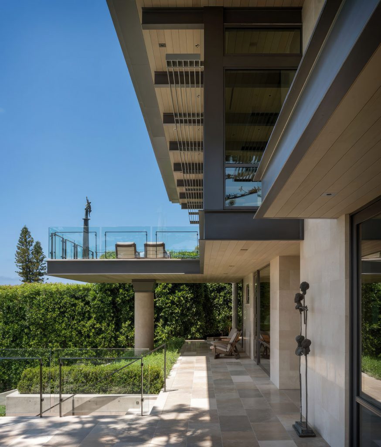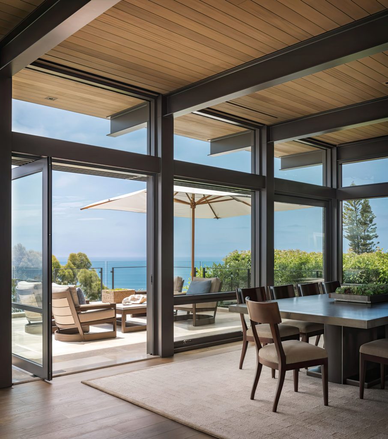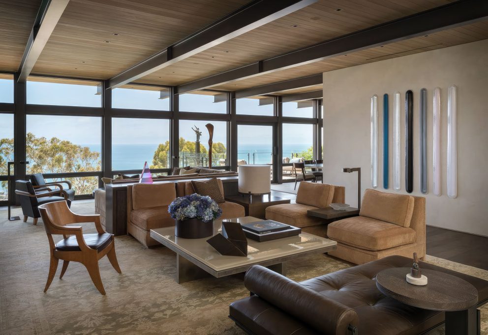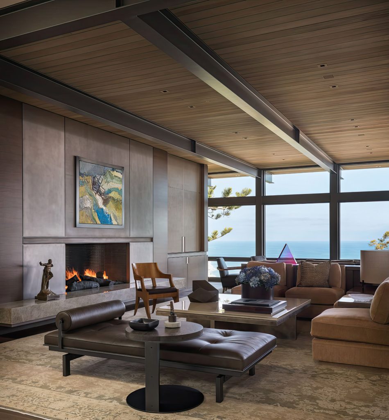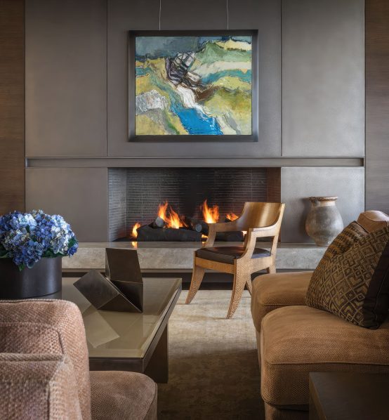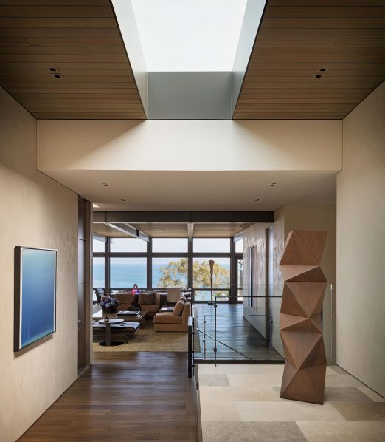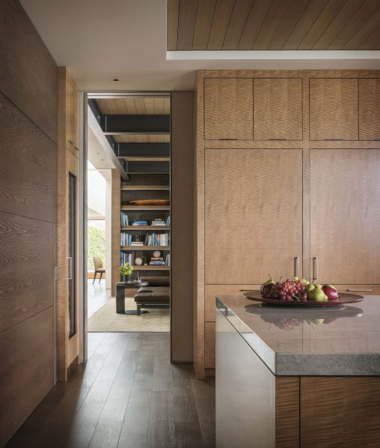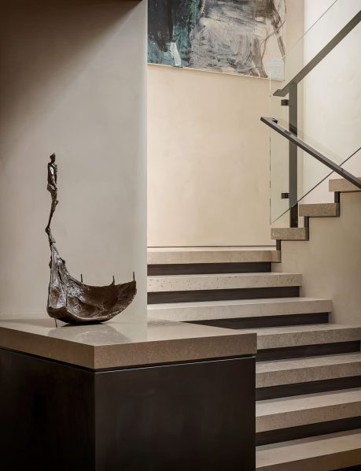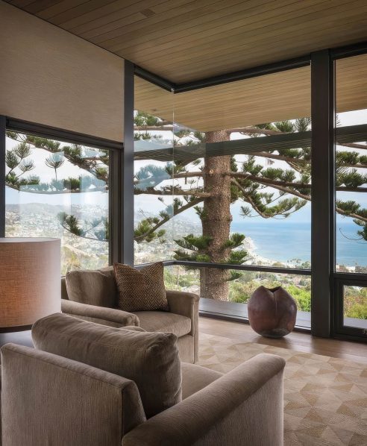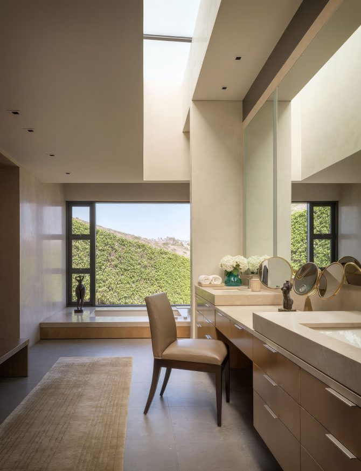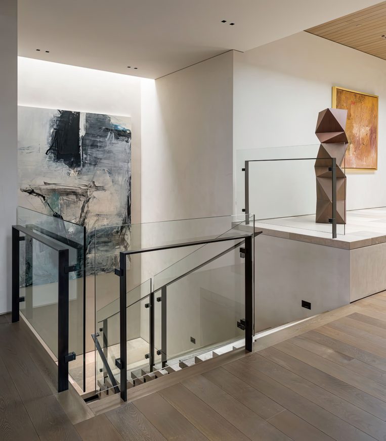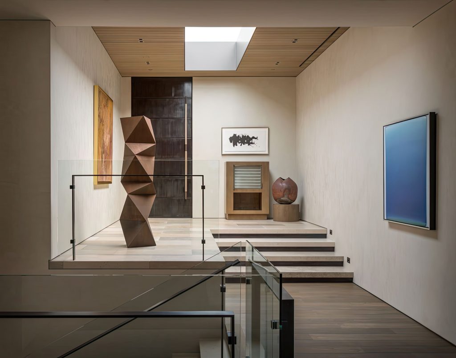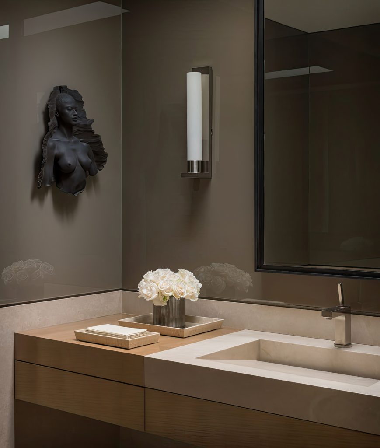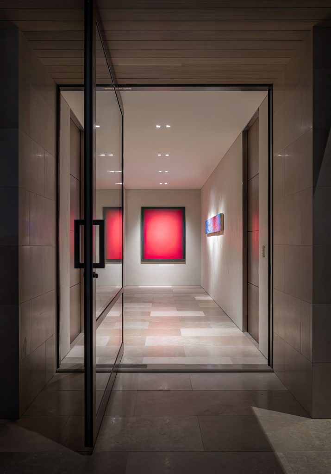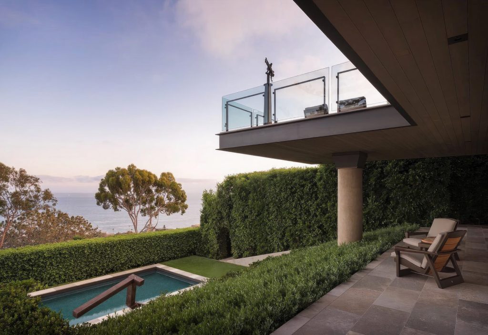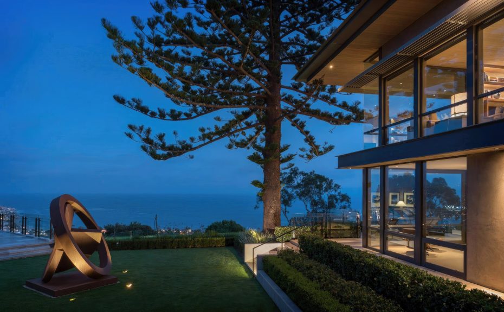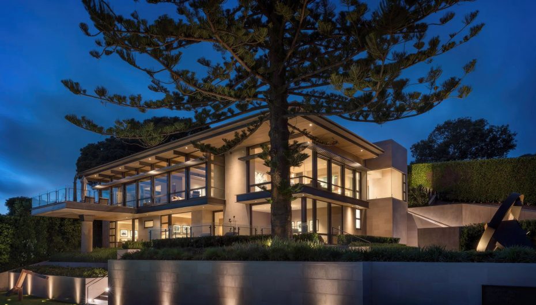Bellevue House, by Graham Architecture, is a striking example of modern architecture tailored to both art and lifestyle. The home sits on a rare two-acre site with uninterrupted sightlines and a commanding presence above the sea. Floating rooflines draw subtle influence from Asian architecture and Frank Lloyd Wright’s iconic Robie House, while the use of enduring materials such as Indiana limestone, zinc roofing, steel, and exposed concrete ensures permanence and low maintenance in the coastal environment. The original on the site was fully reimagined with a new layout, higher ceilings, and clean, museum-like aesthetic, transforming it into an architectural landmark for contemporary living and large-scale entertaining.
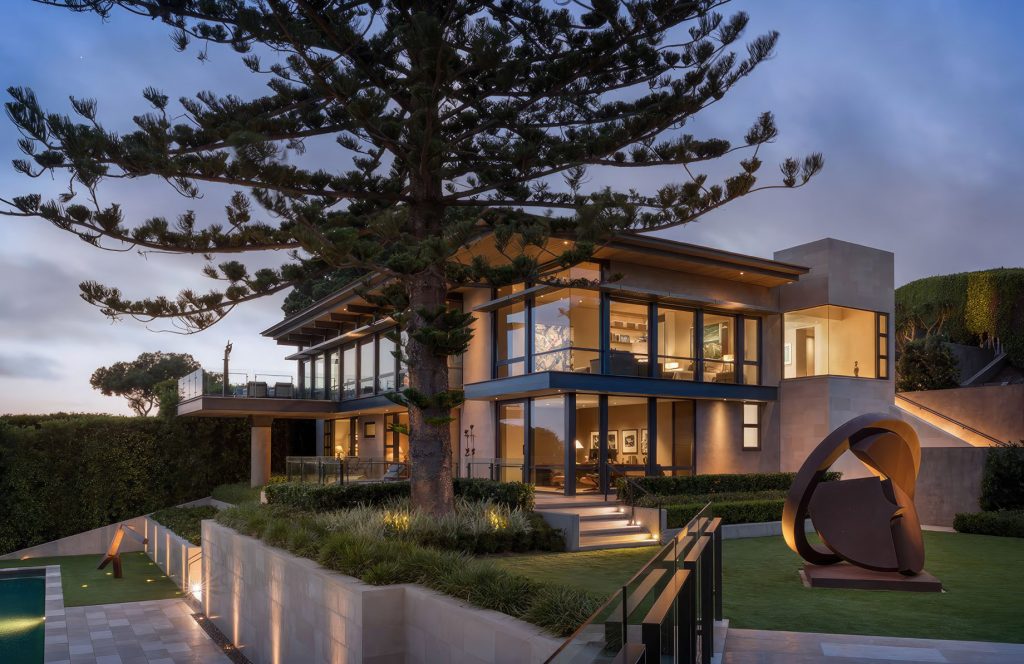
- Name: Bellevue House
- Bedrooms: 4+
- Bathrooms: 5+
- Size: 7,000+ sq. ft.
- Lot: 2.0+ acres.
- Built: 2019
Perched high on one of Laguna Beach’s most coveted ridgelines, this reimagined residence commands panoramic 280-degree views of the Pacific Ocean, coastline, and city below. Set on a rare two-acre site, the home was conceived as a refined modern retreat that doubles as a private art gallery and a dynamic venue for large-scale entertaining. Architect Carlton Graham, inspired by the property’s unique topography and sweeping vistas, collaborated with acclaimed Seattle-based interior designer Terry Hunziker to completely transform the original structure. Dramatic floating rooflines take cues from Asian architecture and Frank Lloyd Wright’s iconic Robie House, while durable materials such as zinc roofing, Indiana limestone, steel, and exposed concrete were selected for longevity and minimal maintenance.
Inside, the design is centered around expansive walls of glass and strategic skylights, creating a seamless connection between indoor spaces and the surrounding landscape. The dramatic entry begins with a towering bronze pivot door that opens into a raised foyer illuminated by a 16-foot skylight, establishing a gallery-like atmosphere from the outset. Massive floor-to-ceiling windows frame uninterrupted ocean views, while carefully placed architectural reveals—half-inch gaps between planes—create the illusion of floating walls, suspended stonework, and hovering ceilings. The interiors are layered with rich materials including creamy Venetian plaster, leather-paneled cabinetry, warm wood finishes, and flame-sprayed nickel. This restrained, neutral palette allows the homeowners’ extensive collection of contemporary paintings and sculptures to take center stage, complemented by furnishings repurposed from the home’s previous design.
Outdoors, landscape architect Larry Steinle crafted a series of meticulously designed outdoor rooms that echo the home’s architectural clarity. Influenced by Italian designer Luciano Giubbilei, the landscape serves as a sculptural backdrop, framing works by Fletcher Benton, Joel Shapiro, Bruno Romeda, and Peter Millett. Expansive lawns, terraces, and a lap pool offer uninterrupted sight lines to both the ocean and the homeowners’ art collection, merging nature, design, and fine art into a cohesive experience. Every element of the property was designed to offer visual intrigue from every angle, creating an environment equally suited for intimate daily living and large gatherings, all while serving as a private museum-quality residence atop Laguna Beach’s most coveted ridgeline.
- Architect: Graham Architecture
- Builder: Gallo Builders
- Interiors: Terry Hunziker
- Landscape: Larry Steinle
- Photography: Aaron Leitz
- Location: Laguna Beach, USA
