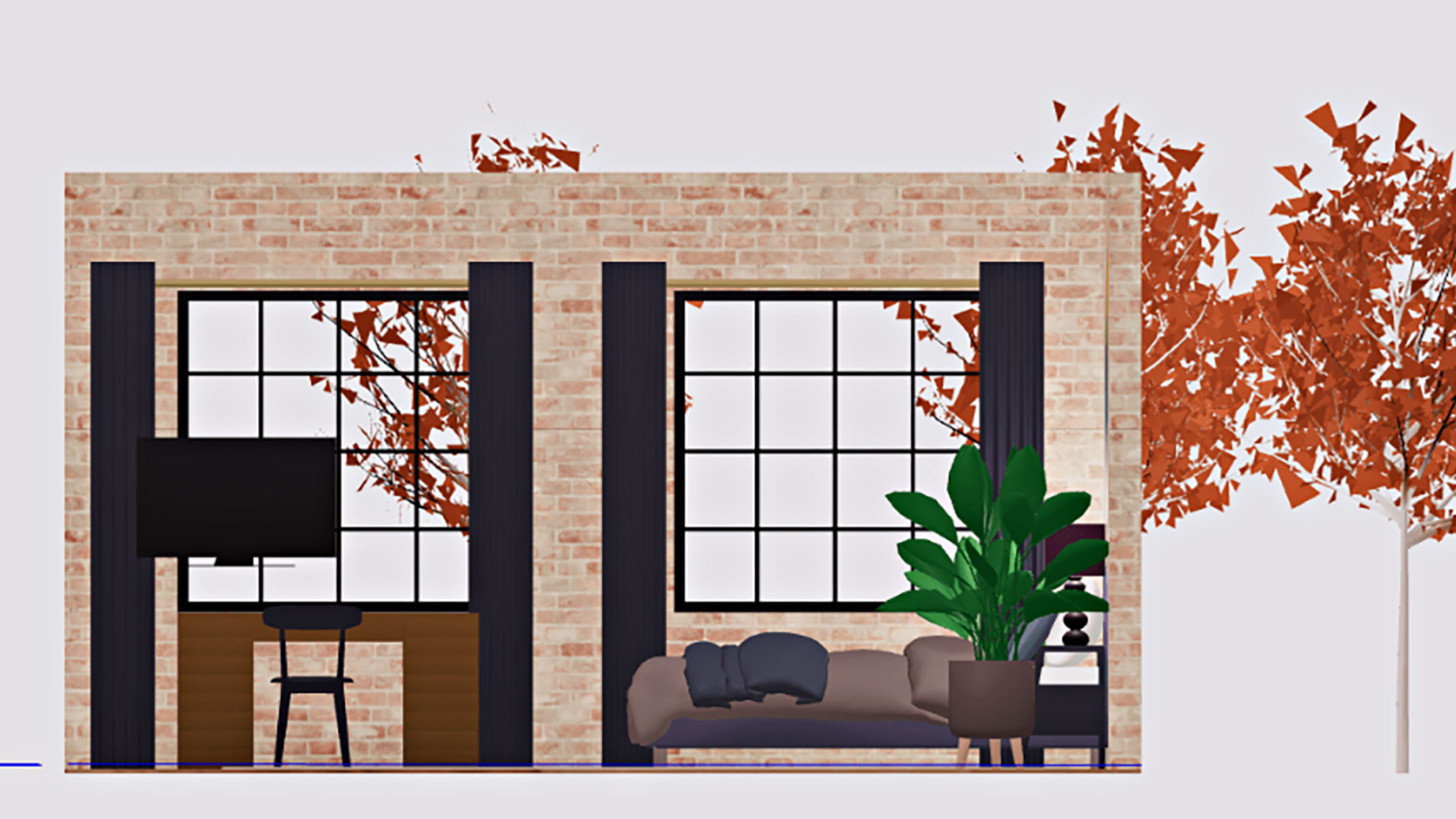
Interior design isn’t what it used to be—and that’s a good thing. Thanks to digital innovation, the days of sketching floorplans by hand or relying on clunky software are over. For today’s homeowners and professional designers, speed, flexibility, and visual accuracy are more important than ever. Enter Arcadium 3D, a free online room planner that’s changing the way we plan and perfect interior spaces.
From intuitive drag-and-drop tools to immersive 3D walkthroughs, Arcadium 3D has emerged as the go-to platform for visualizing, editing, and sharing interior layouts—all from your browser, no downloads required.
What is Arcadium 3D?
Acradium 3D is an advanced online 3D house and room design tool tailored for interior designers, architects, builders, and homeowners. It’s built with the goal of offering power, speed, and simplicity—all without a price tag. Whether you’re redesigning your living room, planning an office makeover, or working with clients on custom builds, Arcadium gives you a comprehensive yet approachable design experience.
Key Features That Set Arcadium 3D Apart:
- Fastest 3D modeling engine in its class
- Extensive in-built furniture & decor library
- AI-powered style overlays for instant design swaps
- True-to-scale 3D walkthroughs
- Browser-based: no installation required
- Completely free to use
- Instant design sharing via link—no messy downloads
The Problem with Traditional Room Planning Tools
Many online planners are either too basic or too complicated. DIY homeowners are stuck with tools that only allow 2D layouts and offer little flexibility, while professionals often have to rely on expensive CAD software that demands training and time.
That’s where Arcadium bridges the gap. It’s simple enough for a beginner but powerful enough for an experienced designer. The user interface is sleek and responsive, the rendering speed is lightning-fast, and best of all—it’s browser-based.
Designed for Real-Life Use Cases
Arcadium 3D isn’t just a pretty tool—it’s engineered for practical application.
For Homeowners
- Visualize furniture layout before buying
- Try out color palettes and finishes
- Avoid costly spacing mistakes
- Create mood boards and walk-throughs for family discussion
For Designers & Architects
- Create and present multiple design options to clients
- Save time with instant rendering and editing
- Present virtual tours during client meetings
- Collaborate remotely via shareable links
How It Works: Step-by-Step
If you’ve never used Arcadium before, here’s how you can design your space in minutes using the free online room planner:
- Launch the Tool: Head to the Arcadium 3D room planner—no download, no registration required.
- Input Room Dimensions: Set your exact room measurements. Whether you’re working with a small studio or a sprawling office space, Arcadium handles it with ease.
- Drag in Structural Elements: Add walls, doors, and windows. The parametric editing ensures everything is perfectly scaled and aligned.
- Furnish Your Space: Browse a vast furniture library. Everything is resizable and easily rotated or repositioned.
- Style with AI Overlays: Want to see how your room looks in Scandinavian style vs. Modern Farmhouse? Use the AI-generated theme overlay to switch aesthetics in one click.
- Walk Through the Room: Experience the space in 3D before making a single purchase or renovation decision.
- Share or Export: Generate a unique URL and send it to your partner, builder, or client. They can interact with the design directly—no login needed.
Why Arcadium 3D Is the Future of Room Design
Let’s break it down:
- Speed: The interface loads fast, renders fast, and lets you make changes in real-time.
- Simplicity: No learning curve. It’s intuitive from the first click.
- Flexibility: From floorplans to furniture, you’re not locked into templates.
- Visual Accuracy: What you see in Arcadium is what you get in real life.
- Professional Grade: It’s equally suited for pros and homeowners.
- Free Forever: All features are available at no cost.
Real-World Applications
- A designer working remotely with clients: Create multiple design iterations in one session and share instantly with stakeholders around the globe.
- A family renovating a kitchen: Use Arcadium to map out cabinet placement, island size, and even bar stool positions before ordering materials.
- An architect pitching a concept: Offer clients a virtual walk-through, layered with different design themes to showcase your creative flexibility.
Why Arcadium 3D Outpaces Other Tools
Unlike limited planners or outdated desktop software, Arcadium doesn’t compromise on usability or design power.
Other Tools:
- Require downloads and updates
- Limited furniture choices
- Can’t export/share efficiently
- Clunky UI and slow rendering
Arcadium 3D:
- Cloud-based and accessible anytime
- Massive furniture and decor library
- Link-based sharing and live collaboration
- Streamlined, fast interface with pro-level rendering
Final Thoughts
Room planning used to be a guessing game. Now, with Arcadium 3D, it’s a science and an art—accessible to everyone. Whether you’re redesigning your first apartment or managing multiple clients, this free online room planner lets you bring ideas to life with speed, accuracy, and style.
There’s no need to stress over expensive tools, downloads, or laggy performance. Arcadium 3D is truly revolutionizing the way we design our spaces—and it’s just getting started.