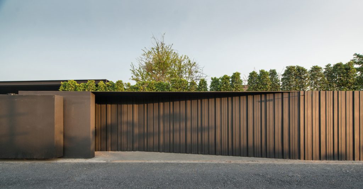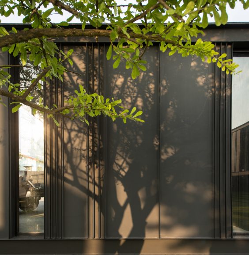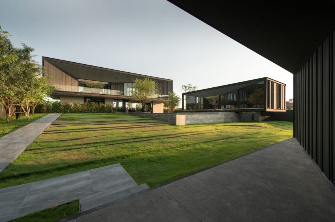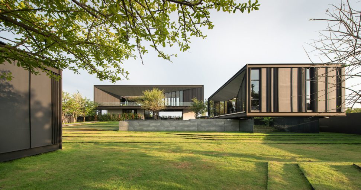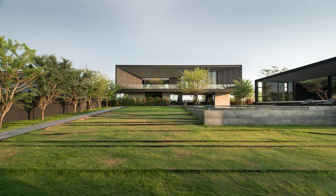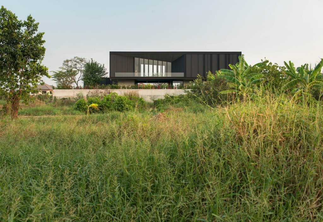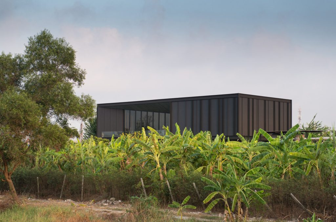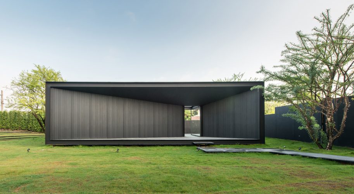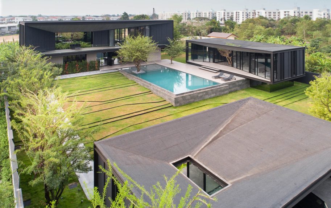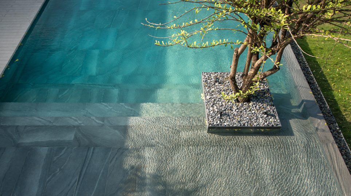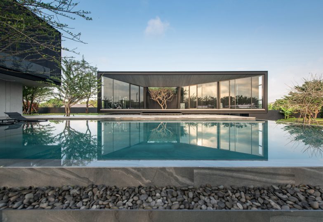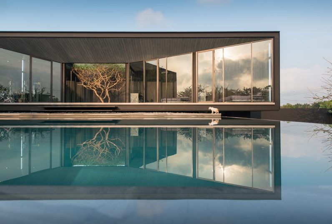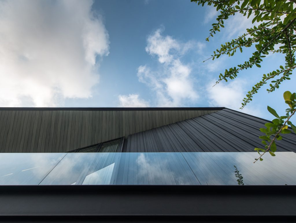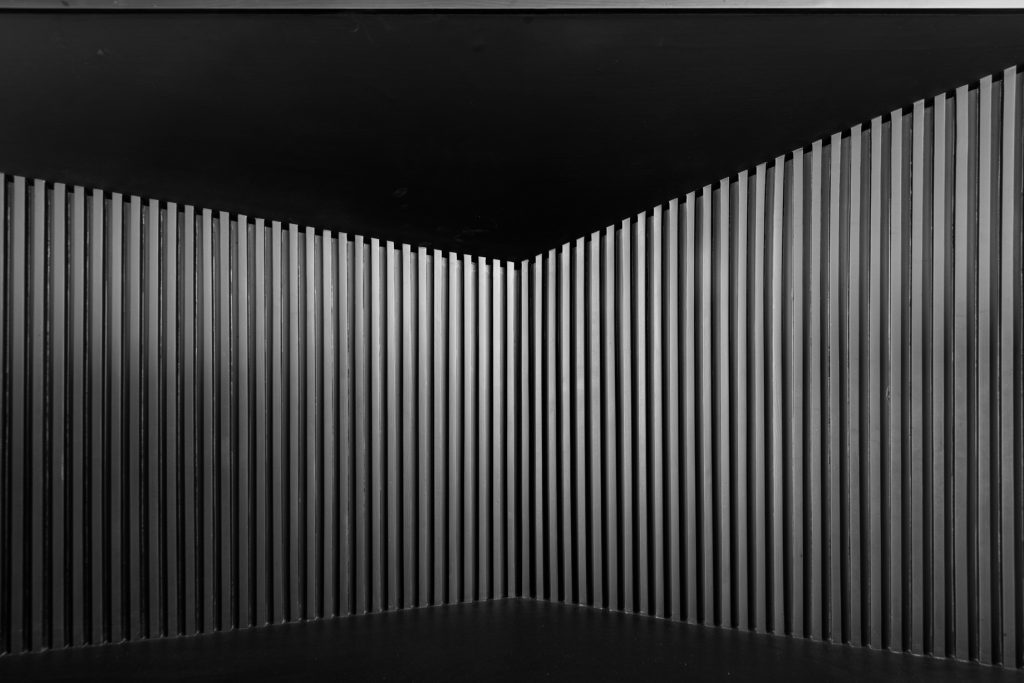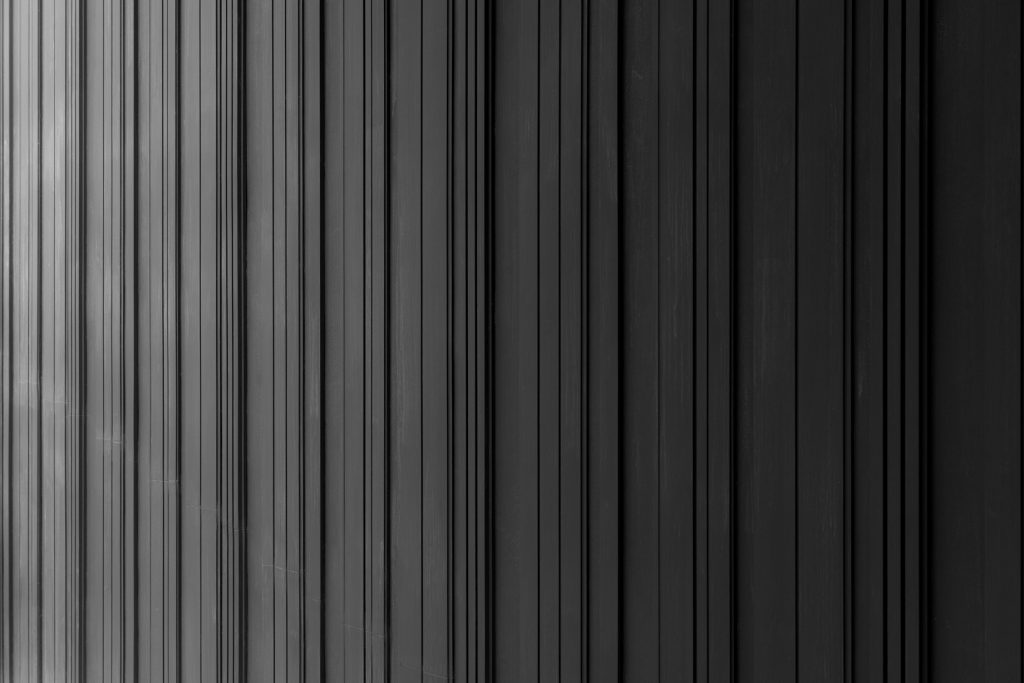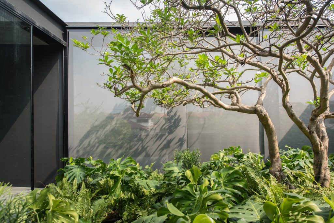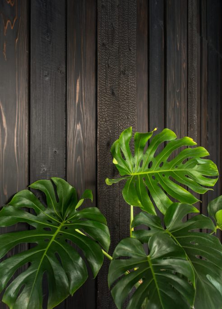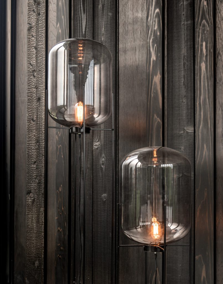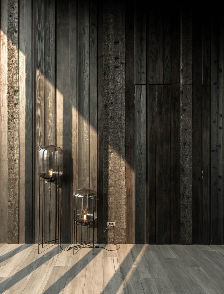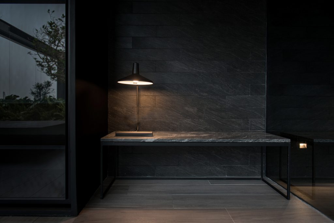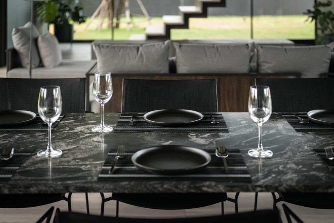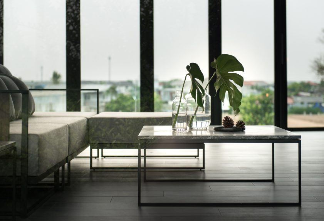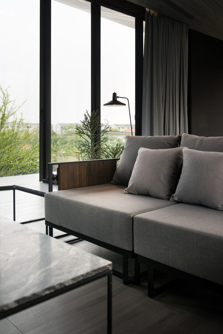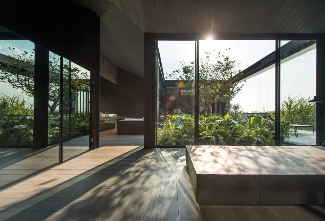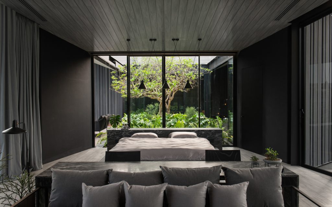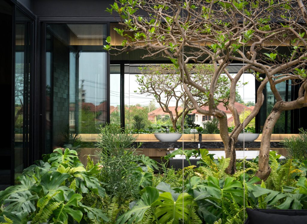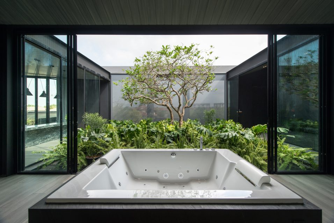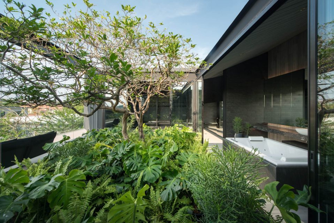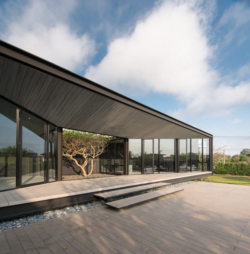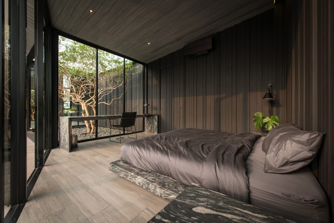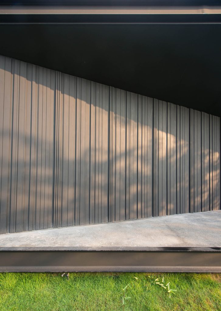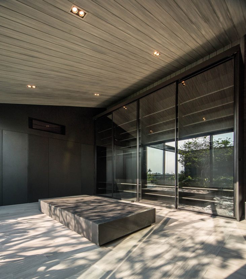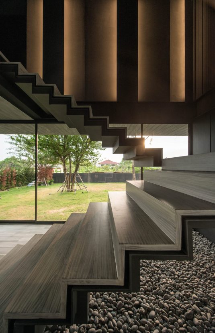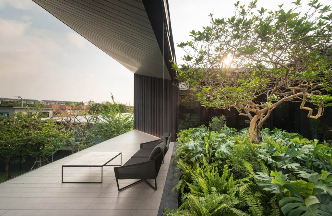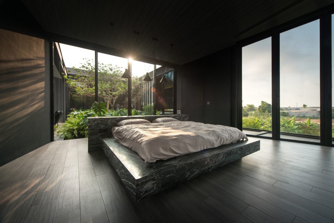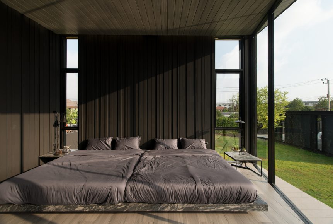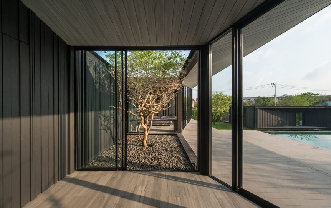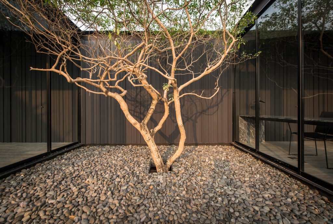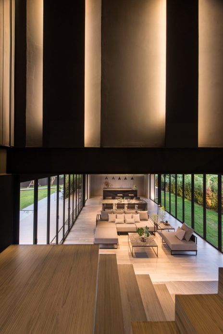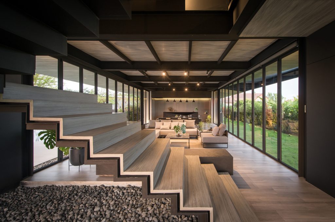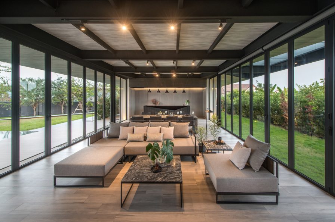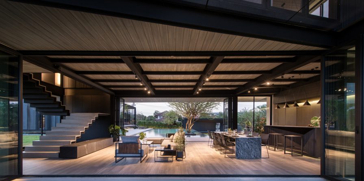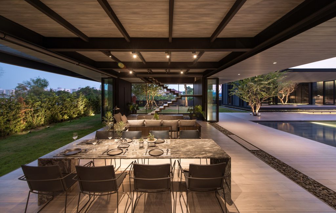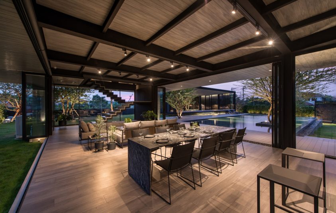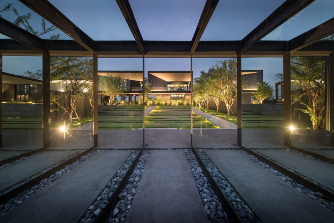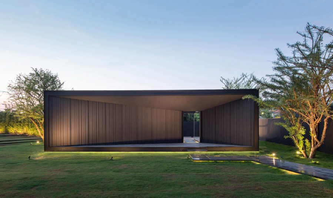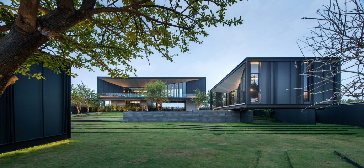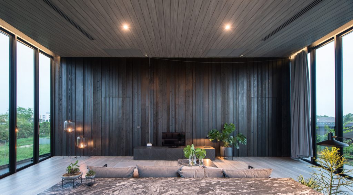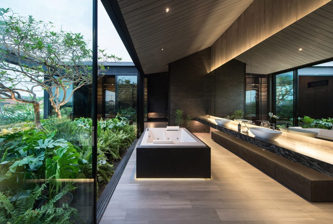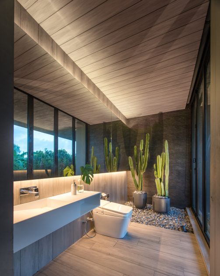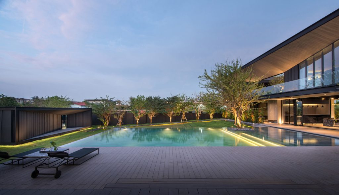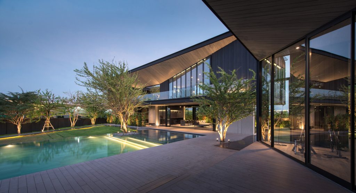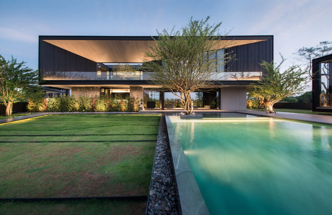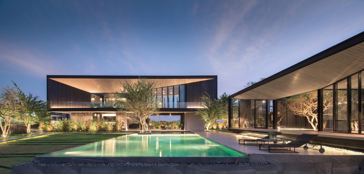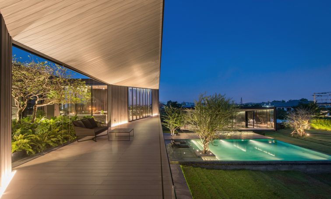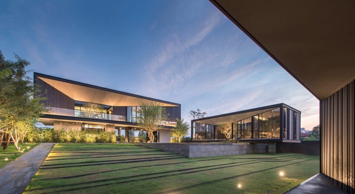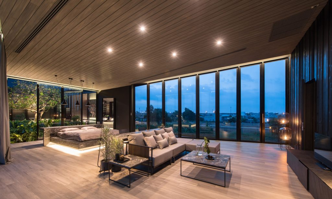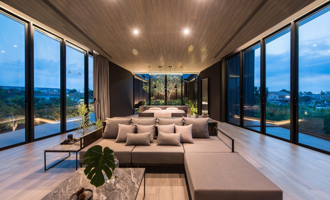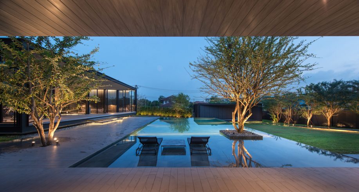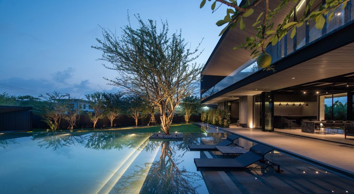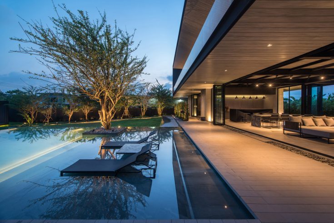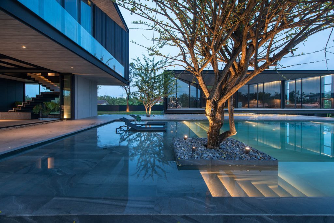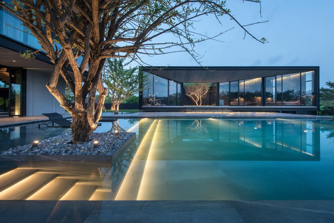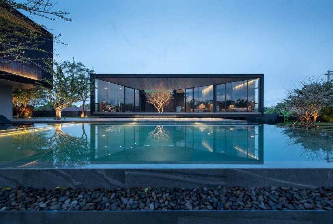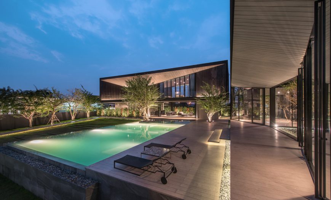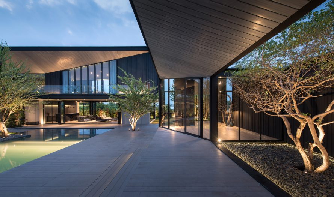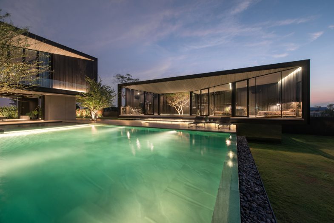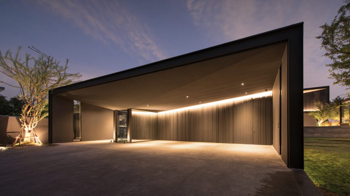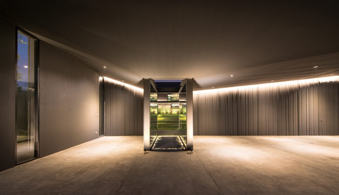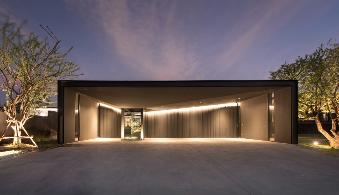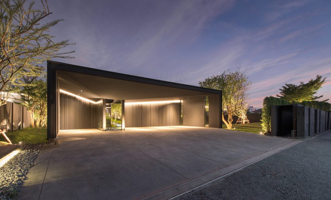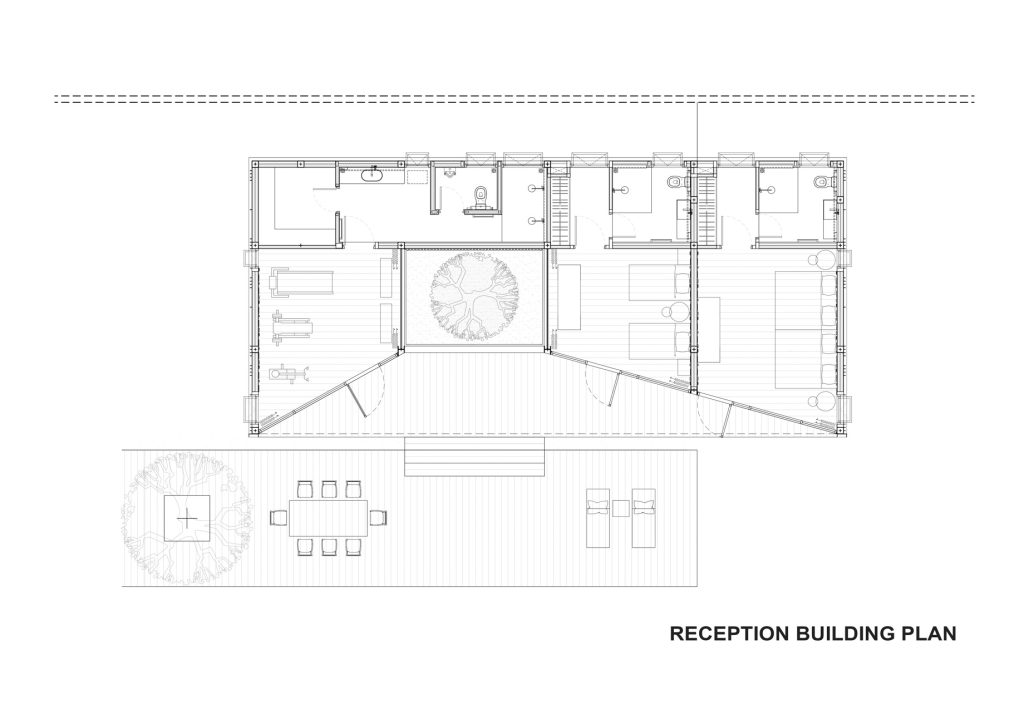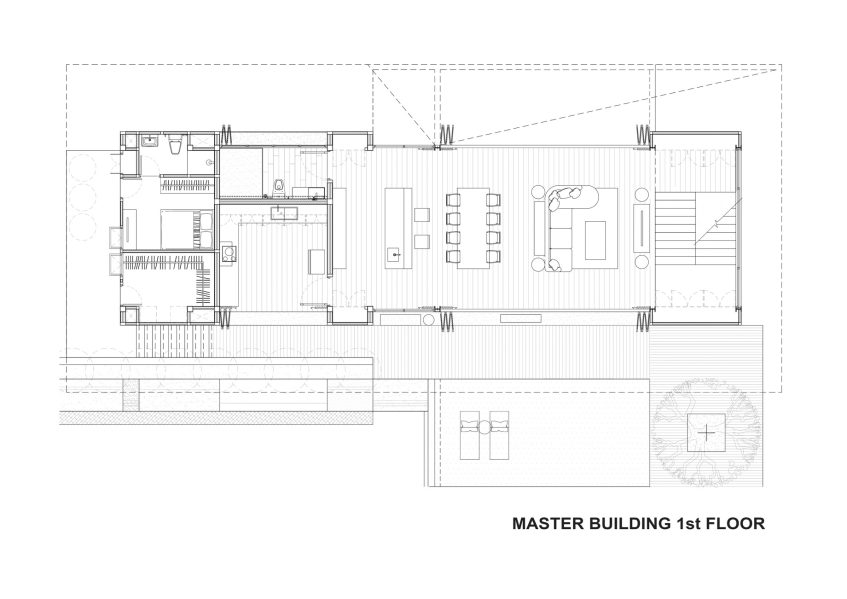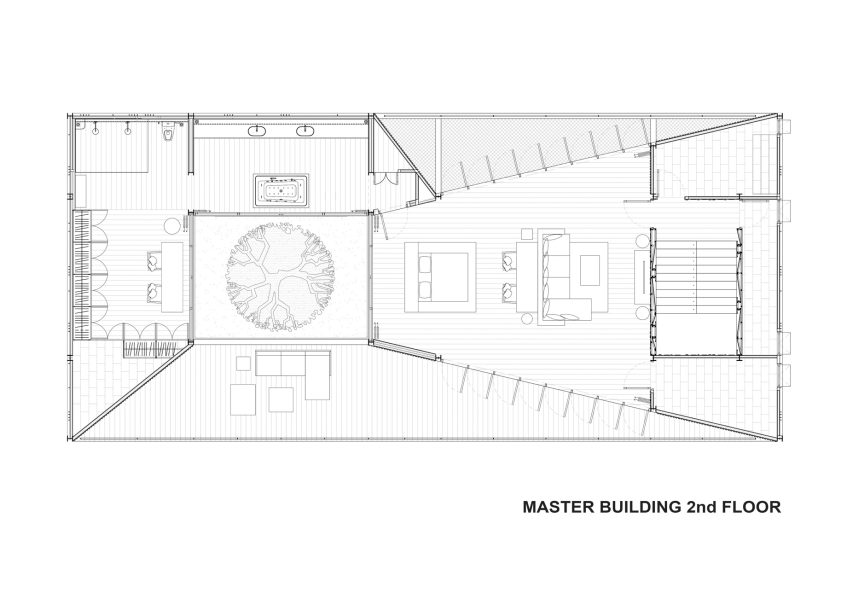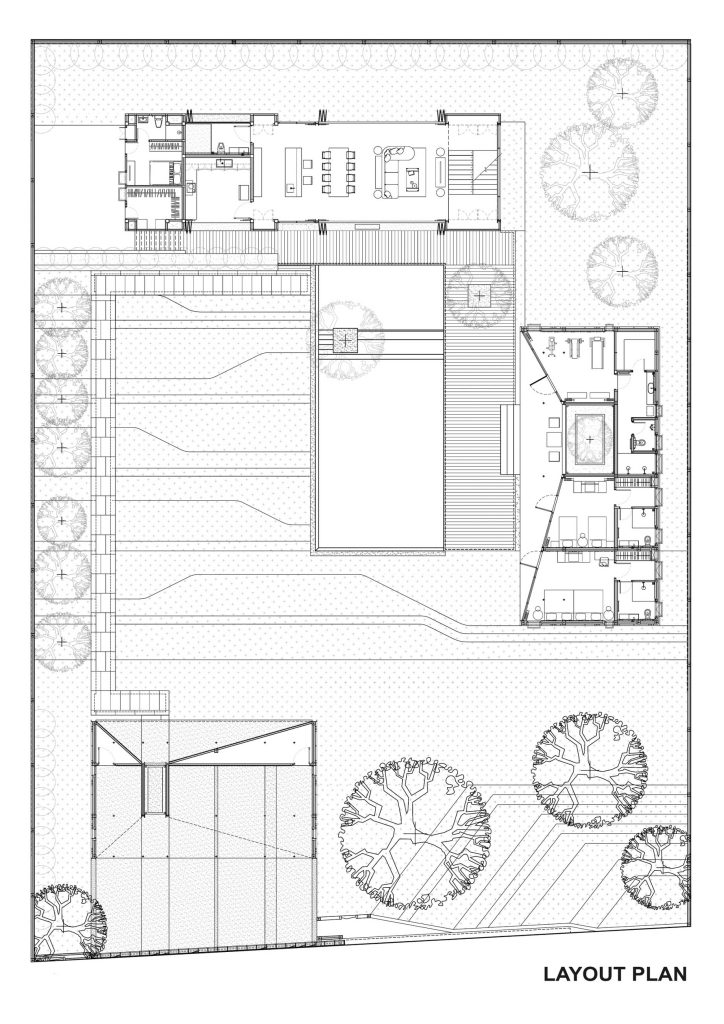Y/A/O Residence, by Octane Architect & Design, is anchored by an open courtyard designed to capture light and channel rainwater, the layout orchestrates a fluid dialogue between architecture and nature. Sloped rooflines direct water into the garden like a soft cascade, a gesture mirrored by valley rafters and ceilings that run parallel to the roof’s incline. This central void organizes the three key volumes of the house: a reception wing with guest suites and a fitness area; a long, open-plan guest pavilion oriented to catch the breeze through an eight-meter accordion door; and the main residence, which hosts private quarters and utility zones. Each segment is linked via gravel paths and framed by sculptural cape jasmines, with north-facing openings enhancing ventilation and minimizing mechanical cooling needs.
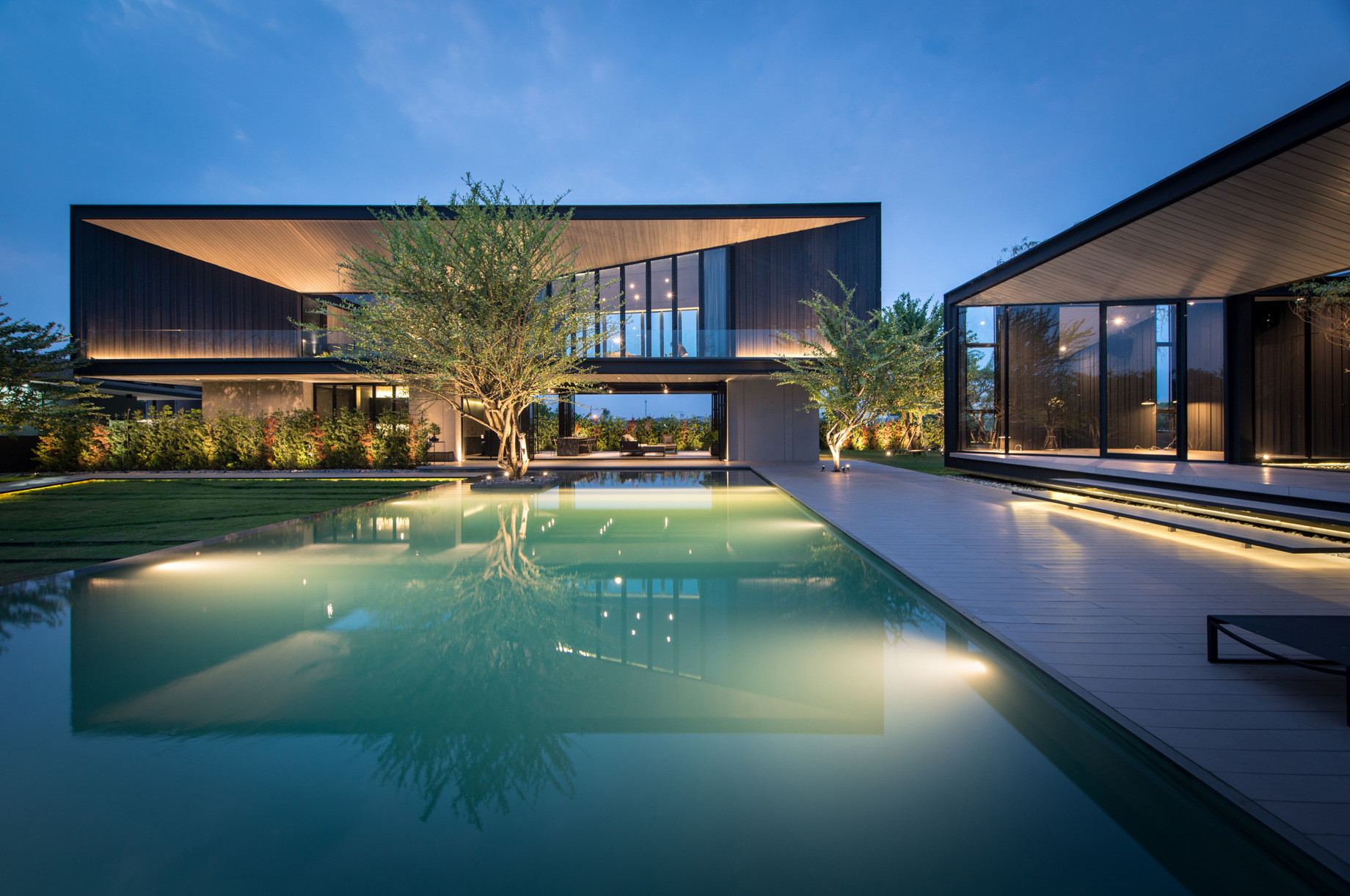
- Name: Y/A/O Residence
- Bedrooms: 4
- Bathrooms: 6
- Size: 13,993 sq. ft.
- Built: 2019
Tasked with creating a private residence free from conventional constraints, the architects behind Y/A/O House were offered rare creative license: to design as if the home were their own. Seizing the opportunity, the team explored an angular, contemporary design language often seen in commercial architecture, yet seldom carried through to residential interiors. By allowing external walls and ceilings to meet at oblique angles, the home rejects the typical orthogonal plan in favor of dynamic geometries that guide movement, frame views, and alter spatial perception. This architectural vocabulary isn’t applied decoratively but emerges from the structural and plan designs themselves, ensuring every gesture remains intentional and integral.
Central to the home’s concept is a courtyard garden, an elemental feature that welcomes natural light and rainfall into the heart of the building. The descending planes of the roof direct rainwater into this open space like a soft, vertical veil, while valley rafters and sloping ceilings mirror the roofline to maintain spatial coherence. Three distinct volumes, the reception building, a guest pavilion, and the primary residence, are arranged around this courtyard, connected by gravel paths and anchored by sculptural Cape Jasmine plantings. Programmatic zoning ensures living, leisure, and private spaces respond to the site’s conditions, with northern-facing rooms opening to the pool and garden, while service areas along the southern edge act as thermal buffers.
Nowhere is the architectural language more clearly articulated than on the second floor. Here, tapering floor plates, diagonal walls, and angled ceilings converge toward the courtyard, pulling sightlines inward while dissolving the boundary between structure and landscape. In the master suite, vanishing points direct attention through a progression of high-ceilinged living areas to a more intimate sleeping zone. The adjacent dry bathroom offers a tranquil retreat, with a freestanding bathtub positioned beside the courtyard and a full-length mirror reflecting the surrounding foliage. Throughout, exposed steel beams, C-channel joists, and selectively placed ceiling panels reveal the home’s raw structure, giving form to a residence where spatial narrative and structural clarity work in quiet, deliberate harmony.
- Architect: Octane Architect & Design
- Photography: Rungkit Charoenwat
- Location: WM5G+5Q5, Khwaeng Ao Ngoen, Khet Sai Mai, Krung Thep Maha Nakhon 10220, Thailand
