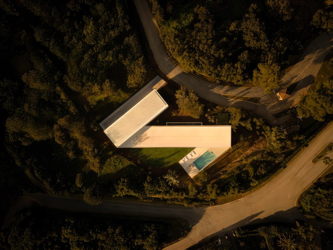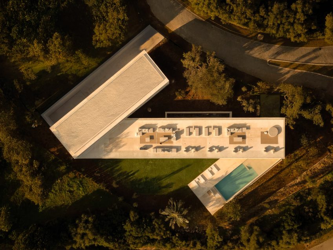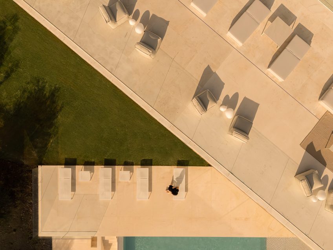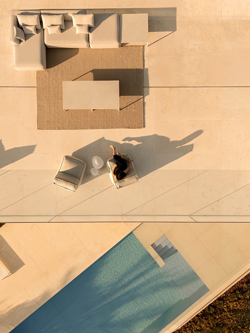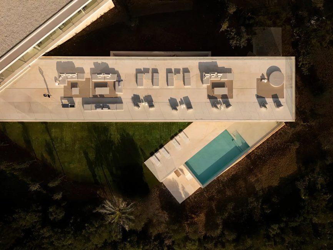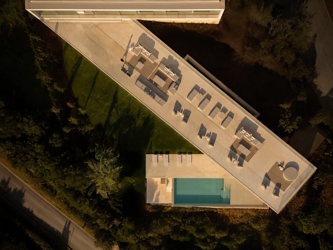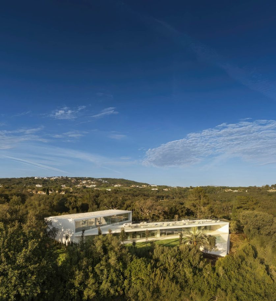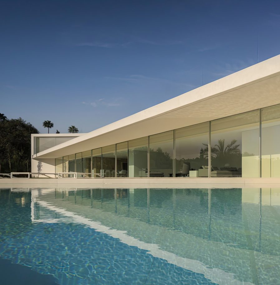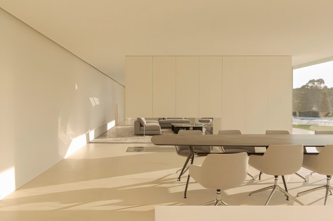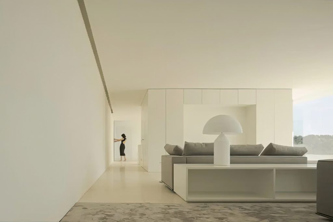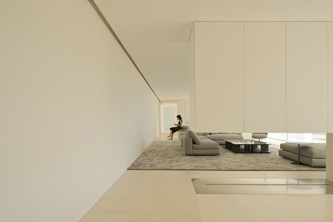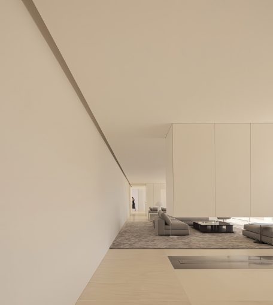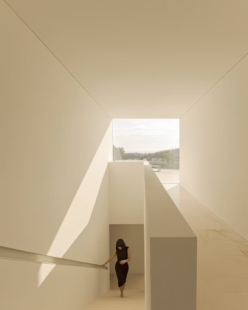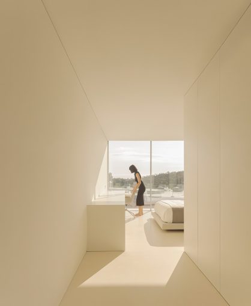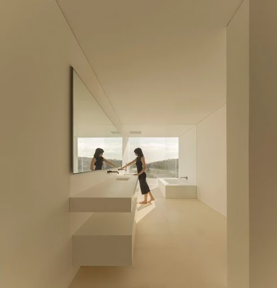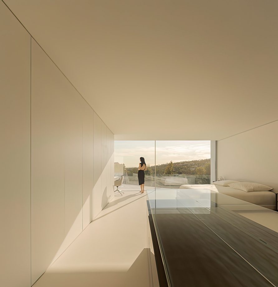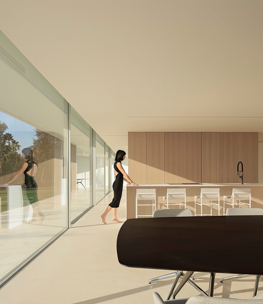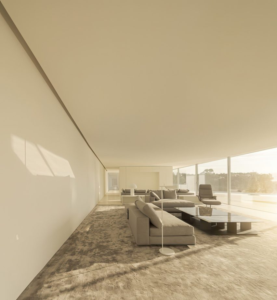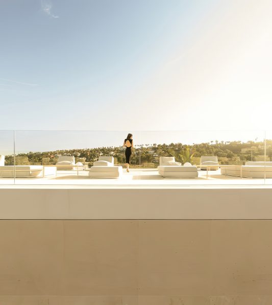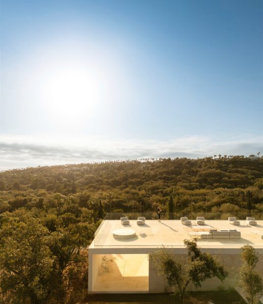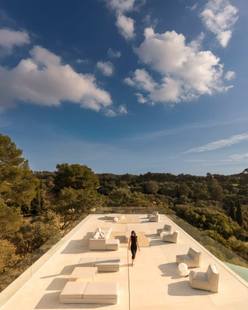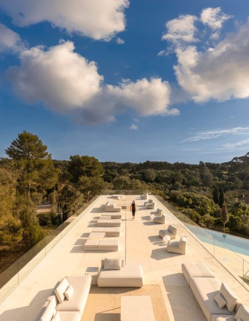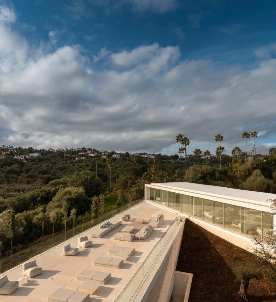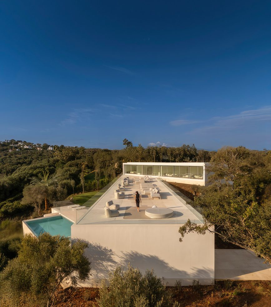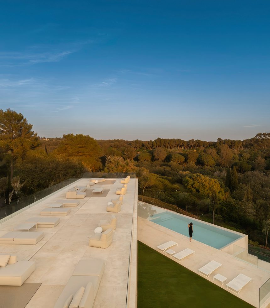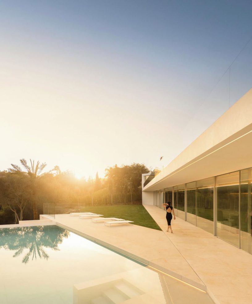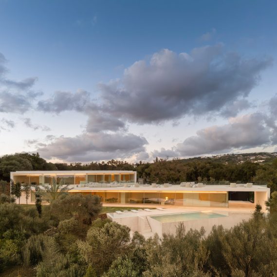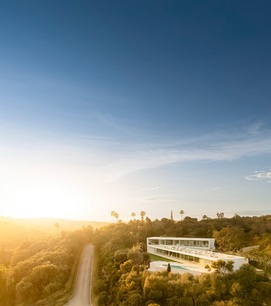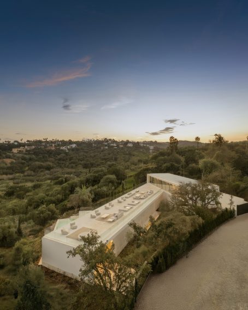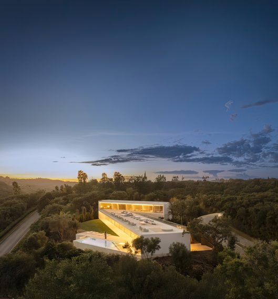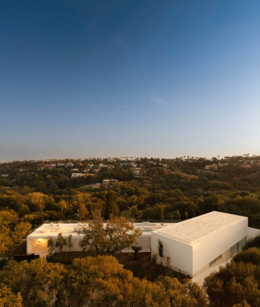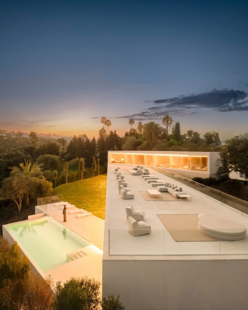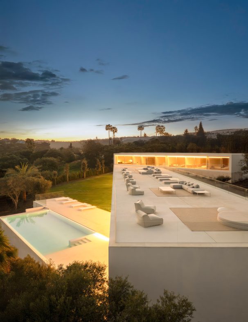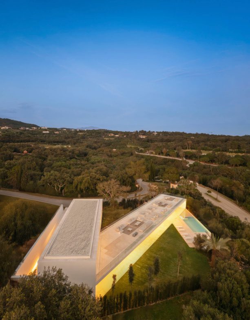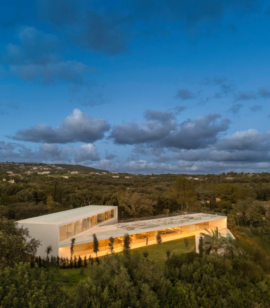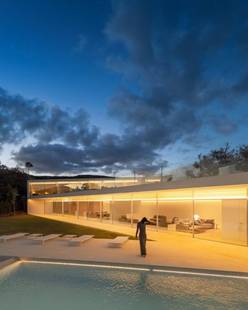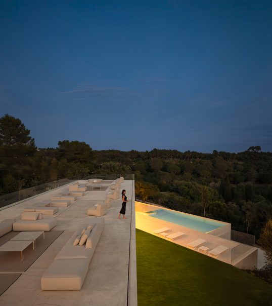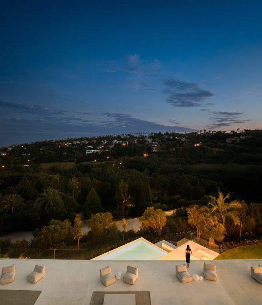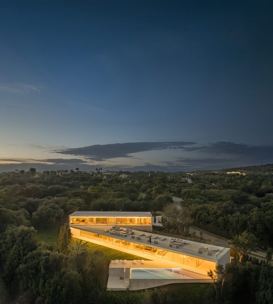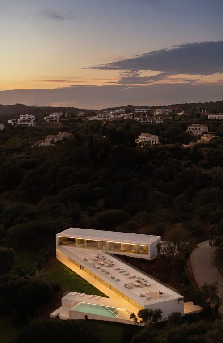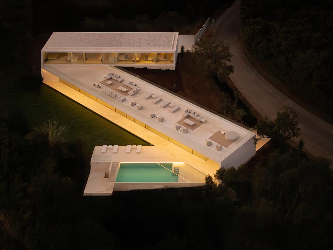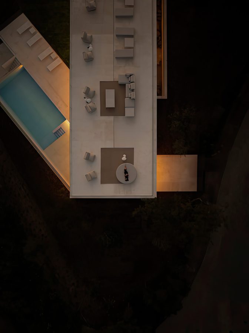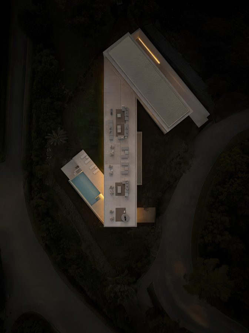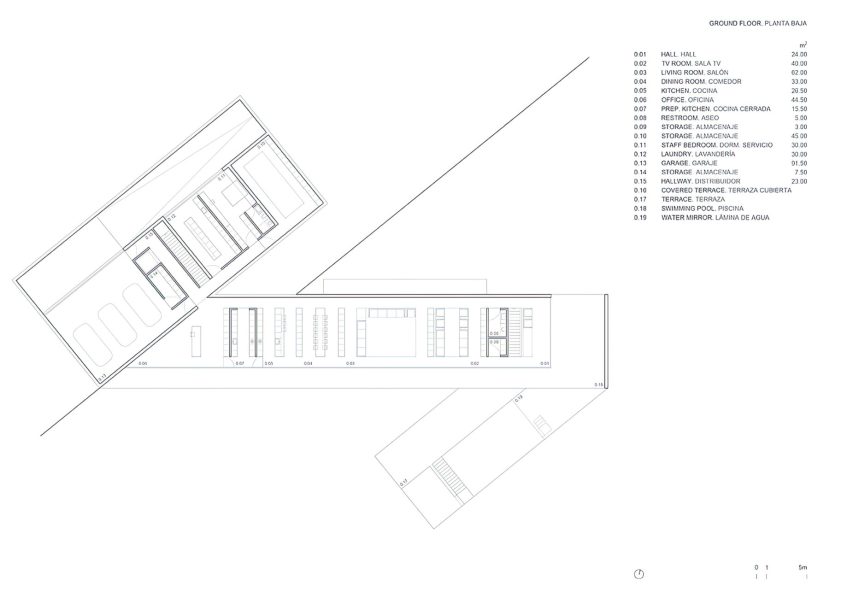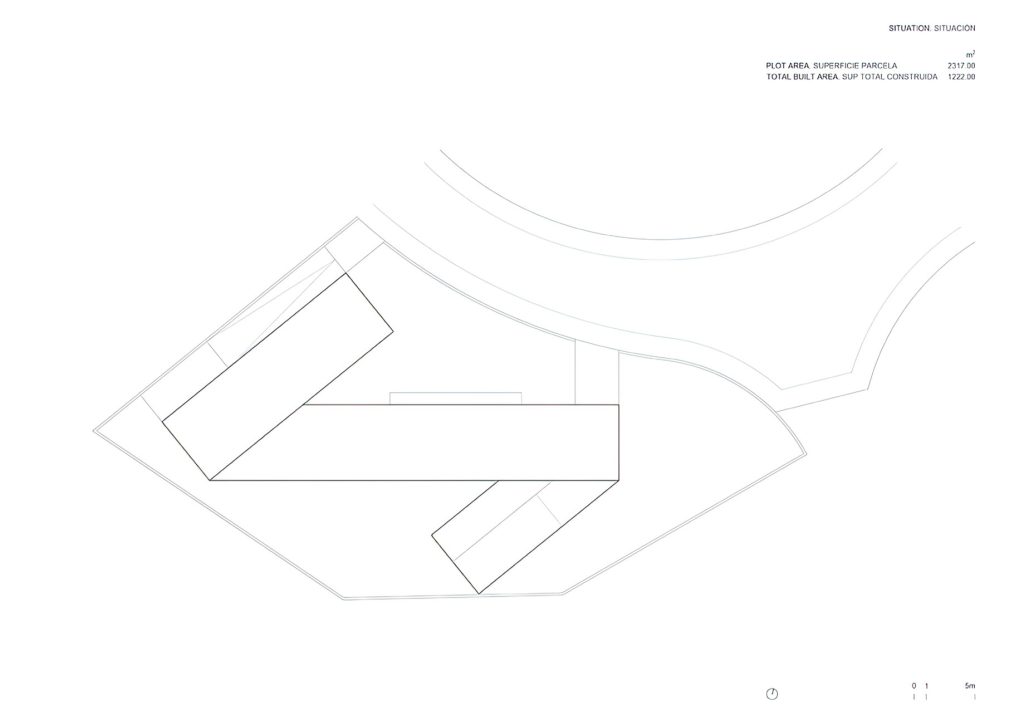Villa 95, by Fran Silvestre Arquitectos, is a striking modern contemporary residence designed to establish a seamless dialogue between architecture and landscape. Set on an irregularly shaped, gently sloping lot, the three-storey structure is organized into three elongated, geometrically clean volumes that respond to both the orientation of the site and the complex topography. These volumes define circulation routes and frame outdoor spaces, enclosing the land to the north and northwest while opening generously to the east and south. The pool terrace and private nighttime areas benefit from the morning light, while the primary daytime zone extends toward the southern exposure. Pedestrian access is via a lower entrance terrace, while vehicles arrive at the main level from an elevated point, allowing a discreet yet functional transition between public and private realms.

- Name: Villa 95
- Bedrooms: 6
- Bathrooms: 6
- Size: 13,240 sq. ft.
- Lot: 0.57 acres
- Built: 2024
Located on a complex, irregularly shaped plot within Altos de Valderrama in Sotogrande, Spain, Villa 95 by Valencia-based studio Fran Silvestre Arquitectos is a study in spatial clarity and contextual sensitivity. Designed as an intergenerational residence, the home is structured around three elongated volumes strategically oriented to maximize sunlight, privacy, and views across the gently sloping site. The configuration responds directly to the site’s geometry and topography, creating an architectural rhythm that frames the landscape while defining separate living zones. From the north and northwest, the volumes create a quiet enclosure for vehicular access, while openings to the east and south connect key living areas, the pool terrace, nighttime quarters, and daytime social spaces, to the surrounding environment. Communication cores between the volumes unify the internal circulation, allowing for a continuous flow throughout the three-storey residence.
Fran Silvestre Arquitectos approached the project with a clear intent: to create a home that supports evolving ways of living while engaging in meaningful dialogue with its environment. Villa 95’s design embraces adaptability through a rational structure that allows each space to serve multiple functions, supporting a wide range of lifestyles across generations. This approach, rooted in flexibility and longevity, is considered a form of sustainability, an architecture designed to endure both physically and culturally. Inspired by the timeless qualities of 16th-century Italian villas in the Veneto region, the home aims for an architectural language that sidesteps trends and remains relevant over time. The structural form is both expressive and efficient, guiding the eye along uninterrupted spatial sequences and offering layered experiences of openness and shelter throughout the home.
Elevated details reinforce the villa’s holistic vision of contemporary living. A belvedere-style terrace, positioned atop the central volume, extends the living space outward, creating a panoramic platform for entertaining or quiet observation of the Sotogrande terrain. Below, the basement level features a wellness space anchored by an English courtyard, accommodating work, fitness, and recreation. Designed for intensive daily use, the home is powered by aerothermal and geothermal systems, achieving energy self-sufficiency while maintaining a low environmental footprint. Pedestrian entry is provided via a shaded terrace at the lower edge of the plot, while a higher street elevation allows vehicles to access the home at the same level as the main living spaces. This dual access strategy ensures a seamless transition between public realm and private retreat, reinforcing the architectural intent: a home deeply rooted in place, shaped by purpose, and built to last.
- Architect: Fran Silvestre Arquitectos
- Developer: Cork Oak Mansion
- Interiors: Alfaro Hofmann
- Photography: Fernando Guerra
- Location: C. Soto Alto, 1, 11360 San Roque, Cádiz, Spain
