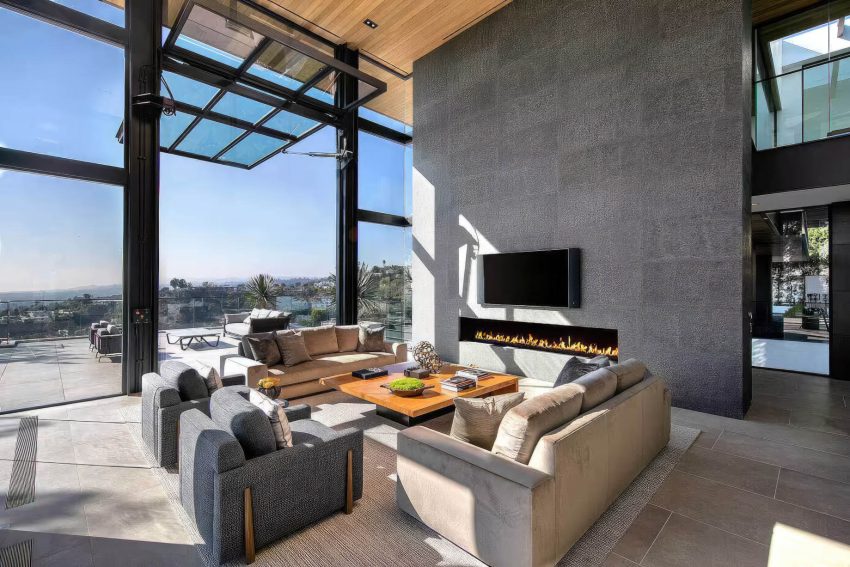Skylark Residence, by McClean Design, is an architectural masterpiece of contemporary design that responds boldly to both site constraints and a sweeping city-to-ocean panorama. From the moment guests arrive, the home projects a striking sense of openness. The second level appears to hover above the entry terrace and parking area, setting the tone for a residence defined by transparency, spatial drama, and engineered lightness. In place of a traditional garage, a pair of car elevators descend vehicles to the basement, leaving the entry sequence uncluttered and focused on the architectural procession across a bridge spanning a three-level light well and cascading water feature.

- Name: Skylark Residence
- Bedrooms: 5
- Bathrooms: 9
- Size: 12,000+ sq. ft.
- Lot: 0.70 acres.
- Built: 2018
Set at the end of the street in West Hollywood’s coveted Skylark Lane enclave, the Skylark Residence by McClean Design redefines modern hillside architecture. Designed to maximize panoramic views of the Pacific Ocean and the west side of Los Angeles, this striking contemporary home appears to float above its site, with the second level dramatically cantilevered over the entry terrace and parking area. A sleek, industrial-inspired aesthetic is emphasized throughout, with exposed wide flange steel columns and fascia detailing, softened by natural stone and warm wood finishes. Innovative design solutions – including dual car elevators instead of a conventional garage – optimize the limited buildable area, while providing both privacy and direct access to the home via a bridge suspended over a three-level light well and cascading water wall.
Inside, the home is organized around a bold design narrative centered on bridges and transparency. The open-concept main level – smaller in footprint than the basement or upper floor – features the kitchen, dining, and living areas, all connected to expansive terraces through monumental tilting glass walls. These dramatic glass facades lift up to form canopies, merging indoor and outdoor spaces into a seamless, continuous environment perfect for entertaining or enjoying California’s coastal breezes. Upstairs, two additional bridge walkways link the bedroom suites to a soaring two-story great room and loft, the heart of the home. With five bedrooms, a gym, a media room, two offices, and multiple flexible living areas arranged around a central water courtyard, the residence is designed for both family living and architectural drama.
Throughout the residence, premium materials create a sense of refinement and durability. The exterior is clad in gray basalt, while interior surfaces showcase a sophisticated mix of Visconte and Calacatta Gold marble alongside Absolute Black Zimbabwe granite, complemented by Caliza Gris limestone floors. Expansive glazing maximizes sightlines across Los Angeles, while large overhangs and cantilevered volumes provide shade and passive climate control. Thoughtful design solutions – such as tilt-up glass walls and multi-level outdoor terraces – ensure that every corner of the home is connected to its stunning surroundings. From the innovative car elevator system to the open, light-filled interiors, the Skylark Residence stands as a remarkable example of site-responsive architecture, where distinct modern design meets bold structural engineering.
- Architect: McClean Design
- Builder: Gallo Builders
- Interiors: Michael Fullen
- Photography: Berlyn Media
- Location: 1540 Skylark Lane Los Angeles, CA, USA





















































