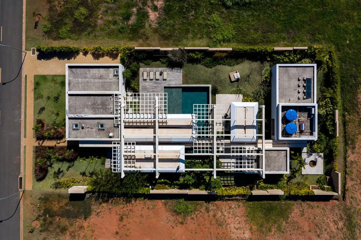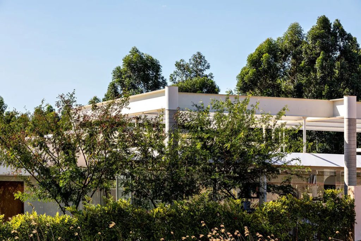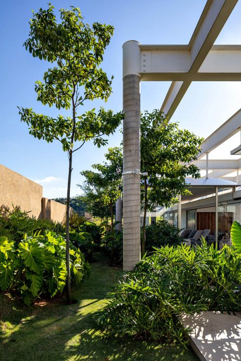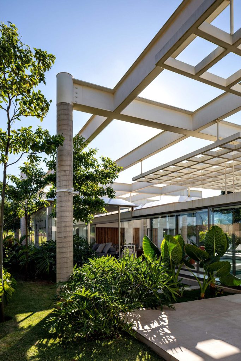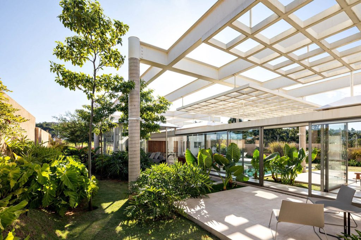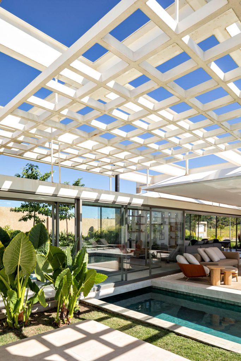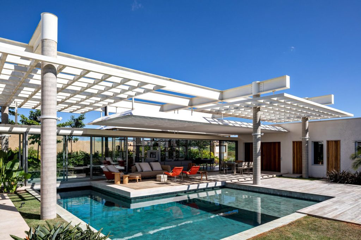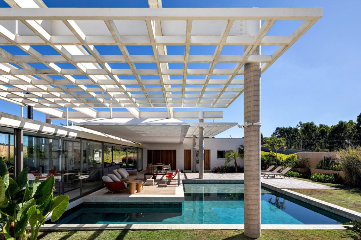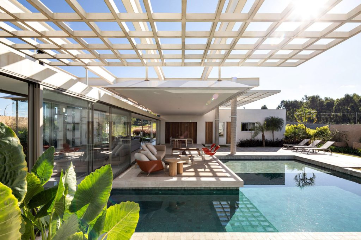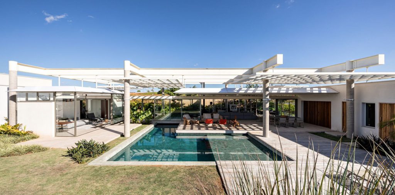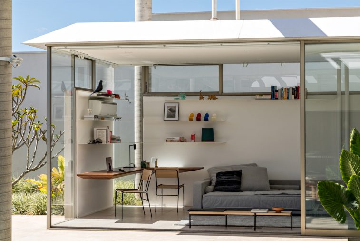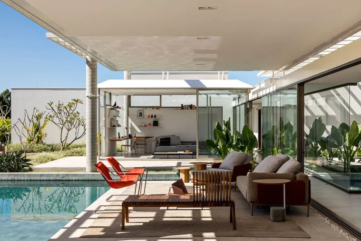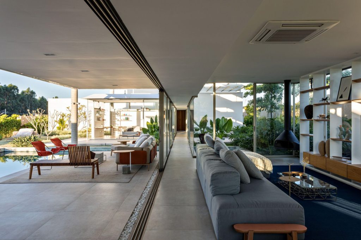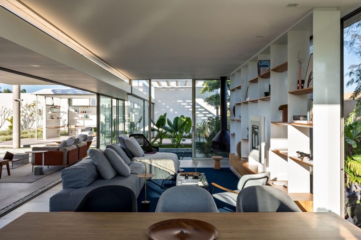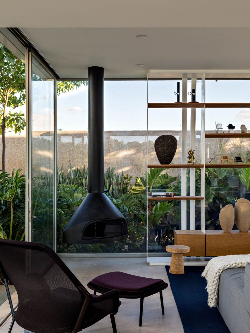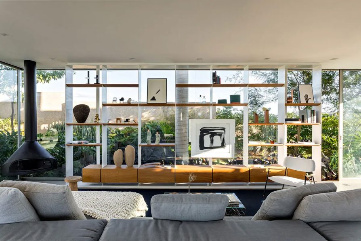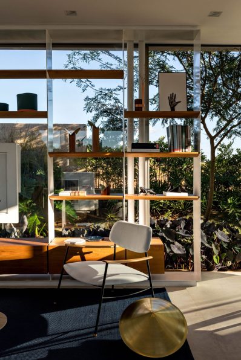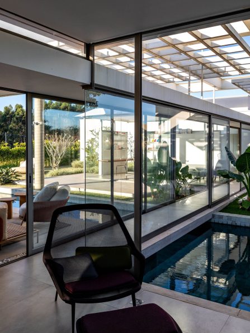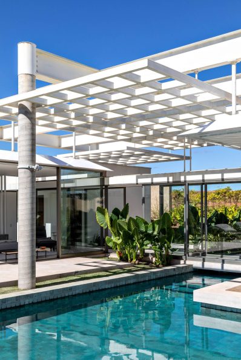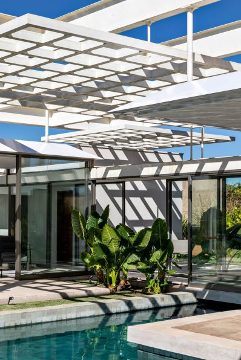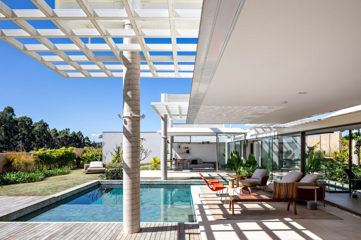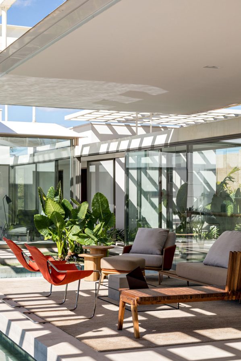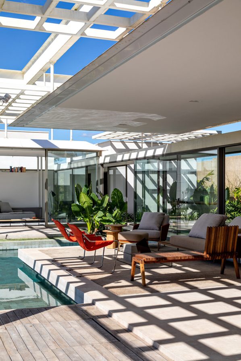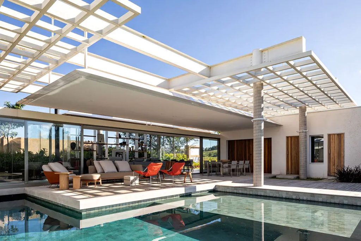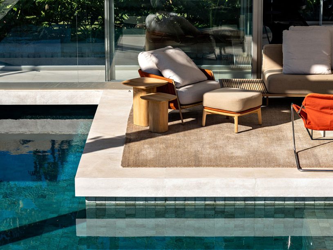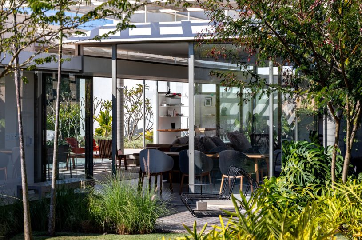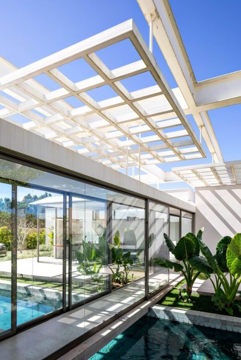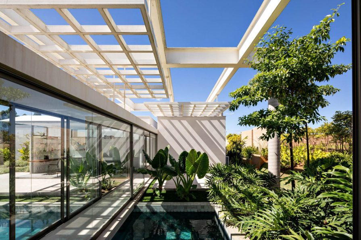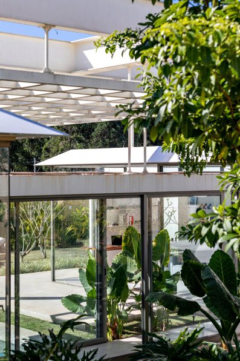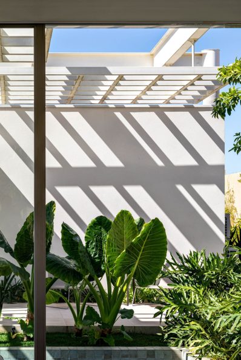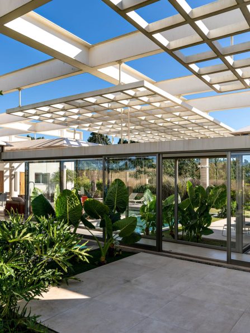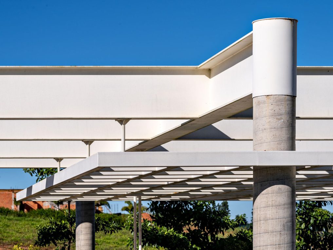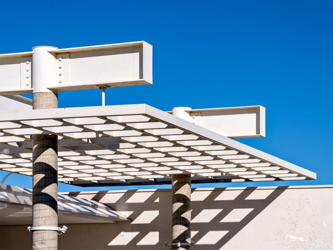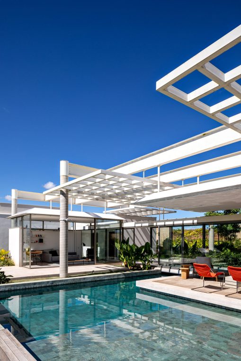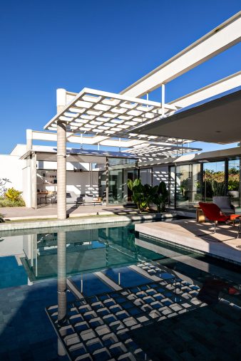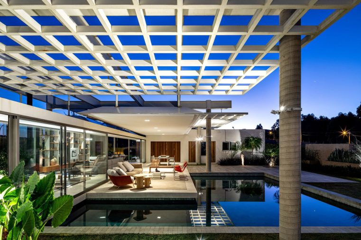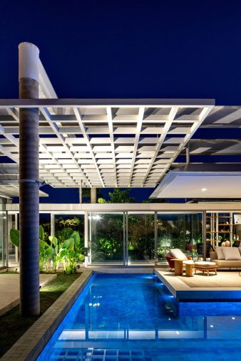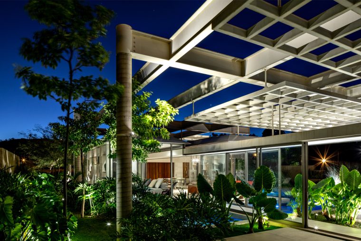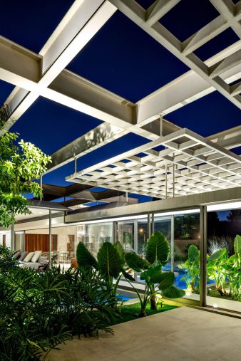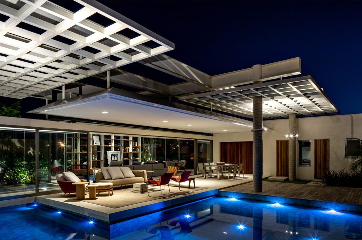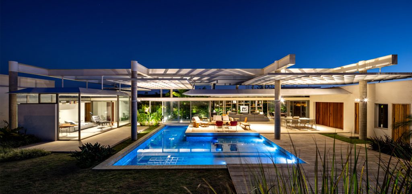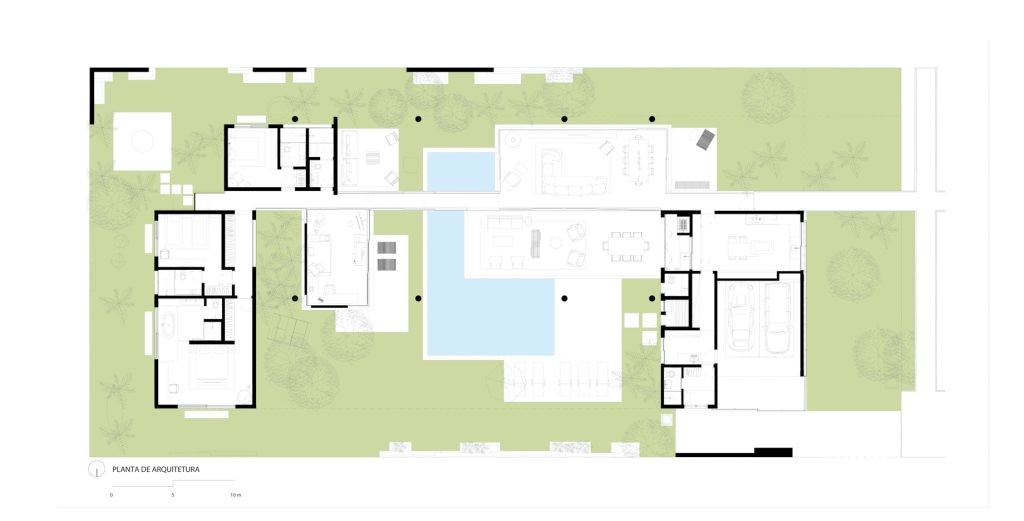Shadow House, by FGMF Architecture, redefines the dialogue between architecture and landscape through a design rooted in spatial fluidity and structural innovation. Positioned on a longitudinal plot with no standout views or topographic features, the home responds by looking inward, adopting a courtyard-style layout. The program is organized along a central circulation axis with three compact concrete volumes, two for private spaces and one for service areas, creating a solid base with measured openings. In contrast, the main social areas, conceived as open, transparent spaces, are inserted between these volumes and extend out toward lush landscaping by Juliana Freitas, a solarium, and a pool that loops around the structure.
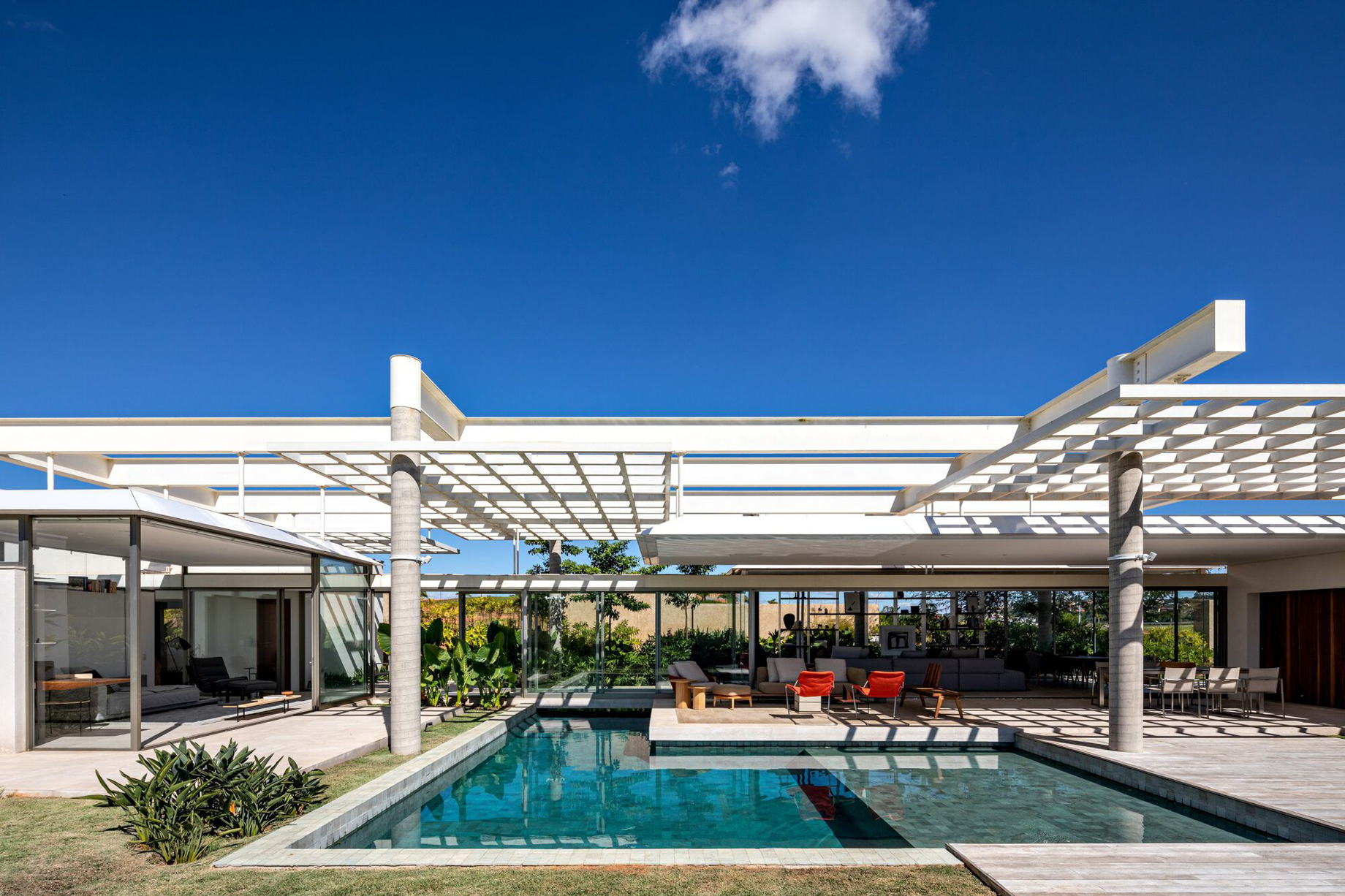
- Name: Shadow House / Casa Sombrero
- Bedrooms: 4
- Bathrooms: 6
- Size: 6,167 sq. ft.
- Lot: 12,917 sq. ft.
- Built: 2022
Located in a private residential condominium in Campinas, in the interior of São Paulo, Shadow House which is also known as Casa Sombrero by FGMF Arquitetos reimagines the relationship between built and open space through a unique structural concept. Designed on a 1,200m² lot without distinguishing views or natural features, the home adopts the spatial logic of a courtyard house, organizing its volumes inward rather than engaging with the surrounding environment. Three compact concrete volumes, one housing services and two containing private quarters, form a base for the expansive social and leisure spaces at the center of the plot. The design prioritizes transparency and integration with Juliana Freitas’ lush landscaping, using large, glazed openings to dissolve the boundary between interior and exterior while ensuring privacy where needed.
At the core of Casa Sombrero is a bold structural strategy the architects call a “structural inversion,” which challenges conventional residential construction. Instead of relying on internal columns and overhead beams, exposed concrete pillars are positioned within the gardens and solarium, supporting a grid of large-span metal beams. Delicate metal roof planes and pergolas are suspended from slender tie rods, creating layered horizontal volumes that produce dynamic patterns of light and shadow across the residence. This system not only provides structural efficiency but also fosters an uninterrupted visual connection to the surrounding green spaces, allowing the house’s social and leisure areas, including a solarium and a pool that wraps around the living spaces, to remain completely open and permeable.
Designed for both year-round living and seasonal leisure, the residence balances privacy and openness through thoughtful spatial sequencing. Service and street-facing areas are strategically opaque, protecting the transparency of the main living spaces set deeper within the property. Circulation is organized along a longitudinal axis from the entrance to the rear, with living, dining, and leisure areas positioned to capture natural light and garden views. A striking feature is the pool, which encircles the terrace and living room, forcing the circulation axis to bridge over a water feature, creating moments of spatial drama. Casa Sombrero stands as a contemporary model for warm-climate architecture, offering thermal comfort through shaded outdoor spaces, light-toned surfaces, and fluid transitions between interior and exterior environments.
- Architect: FGMF Architecture
- Landscape: Juliana Freitas
- Photography: Fran Parente
- Location: Campinas, Sao Paulo, Brazil
