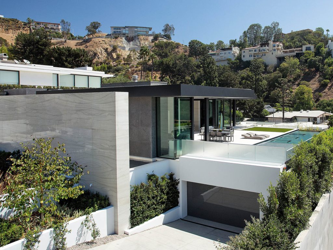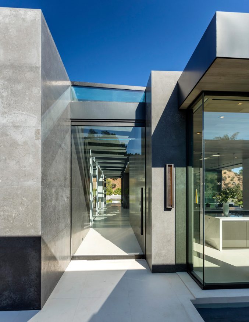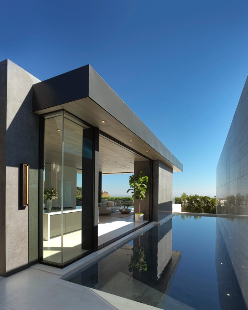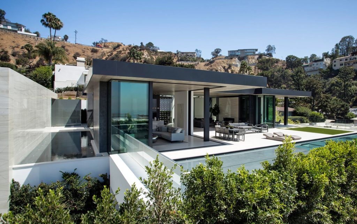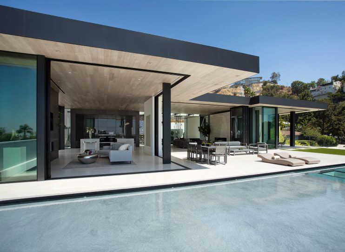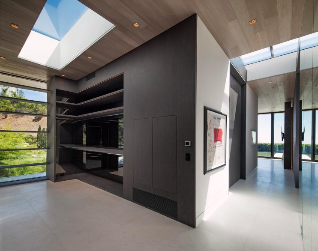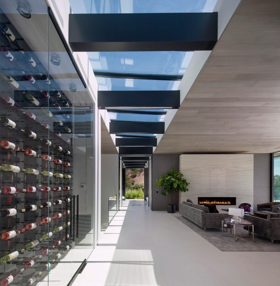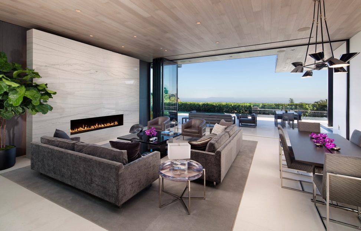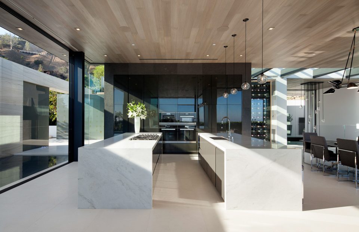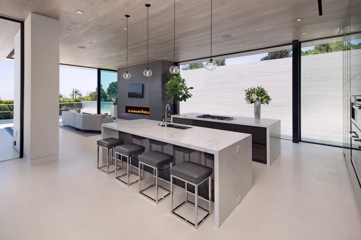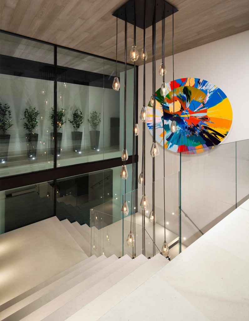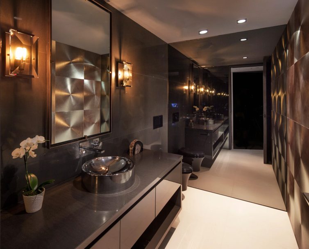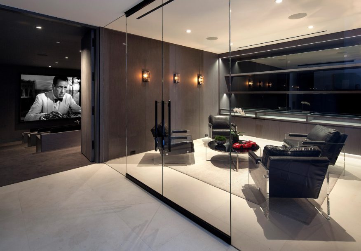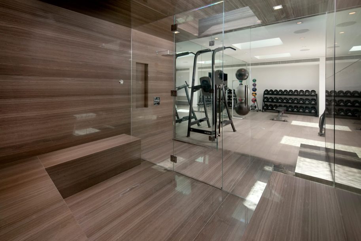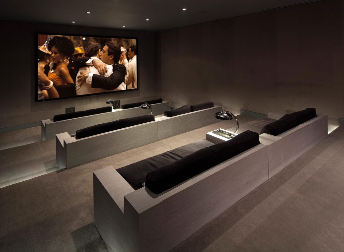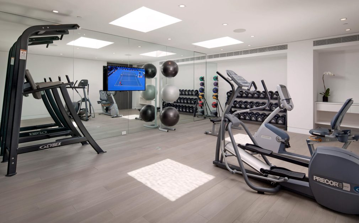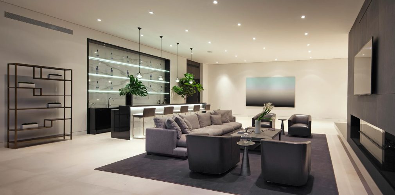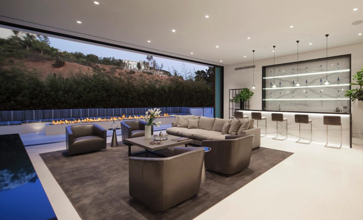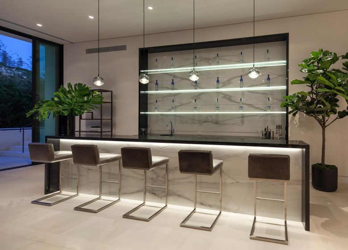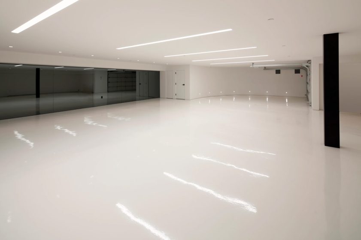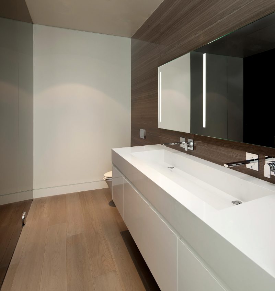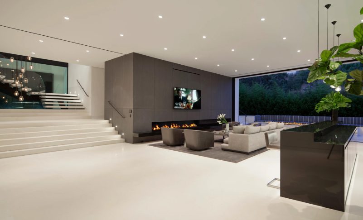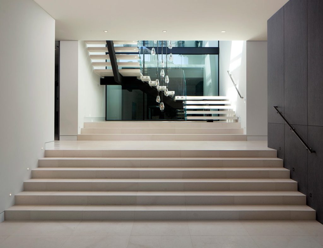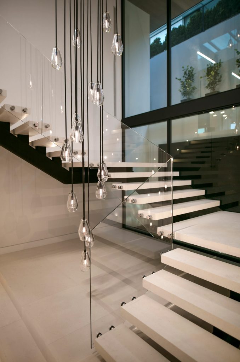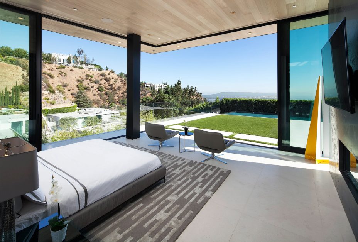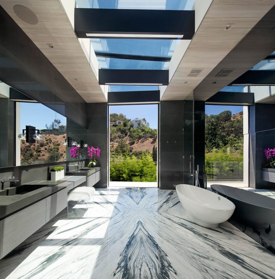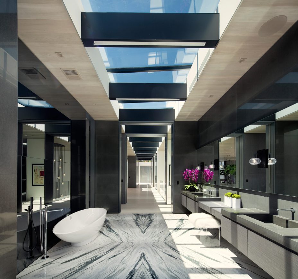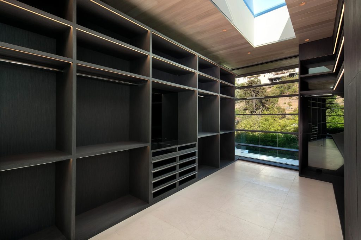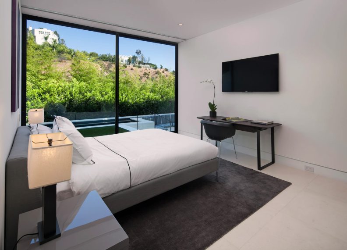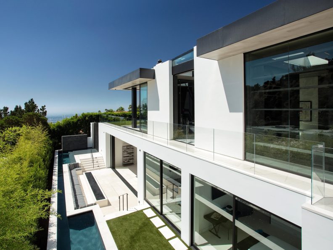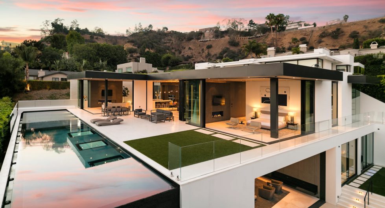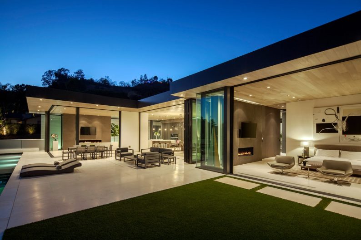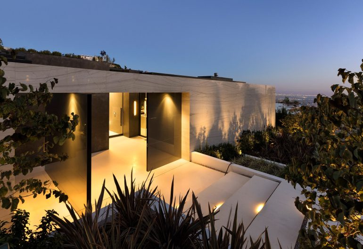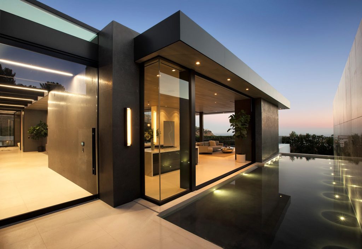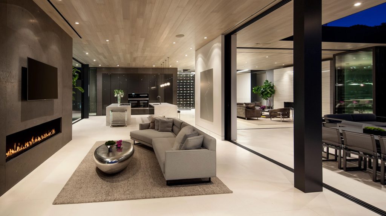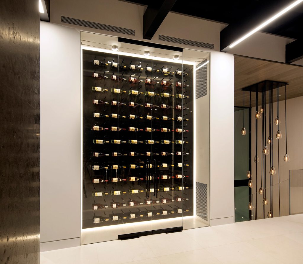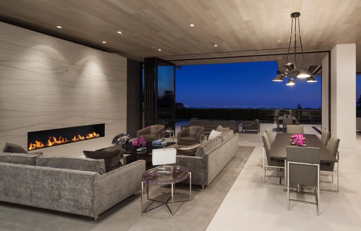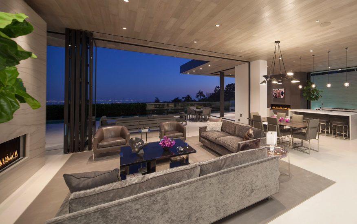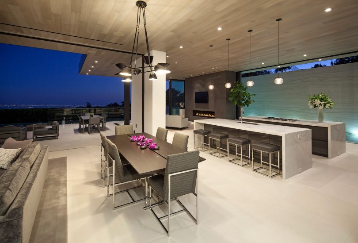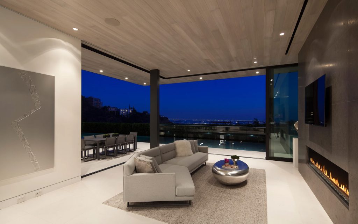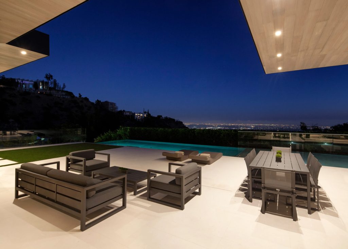The Marcheeta Residence by McClean Design is a striking architectural estate set on a challenging lot that slopes in two directions. The design maximizes both panoramic views and functional space with a multi-level layout that allows for a street-level garage entry into a sprawling lower level while also carving out a rear yard that brings natural light into the home’s additional bedrooms and entertainment zones. A 70-foot book-matched marble wall shields the home from street view, creating an extraordinary sense of privacy and setting the tone for the marble-lined entry courtyard that introduces visitors to the home’s modernist interior.
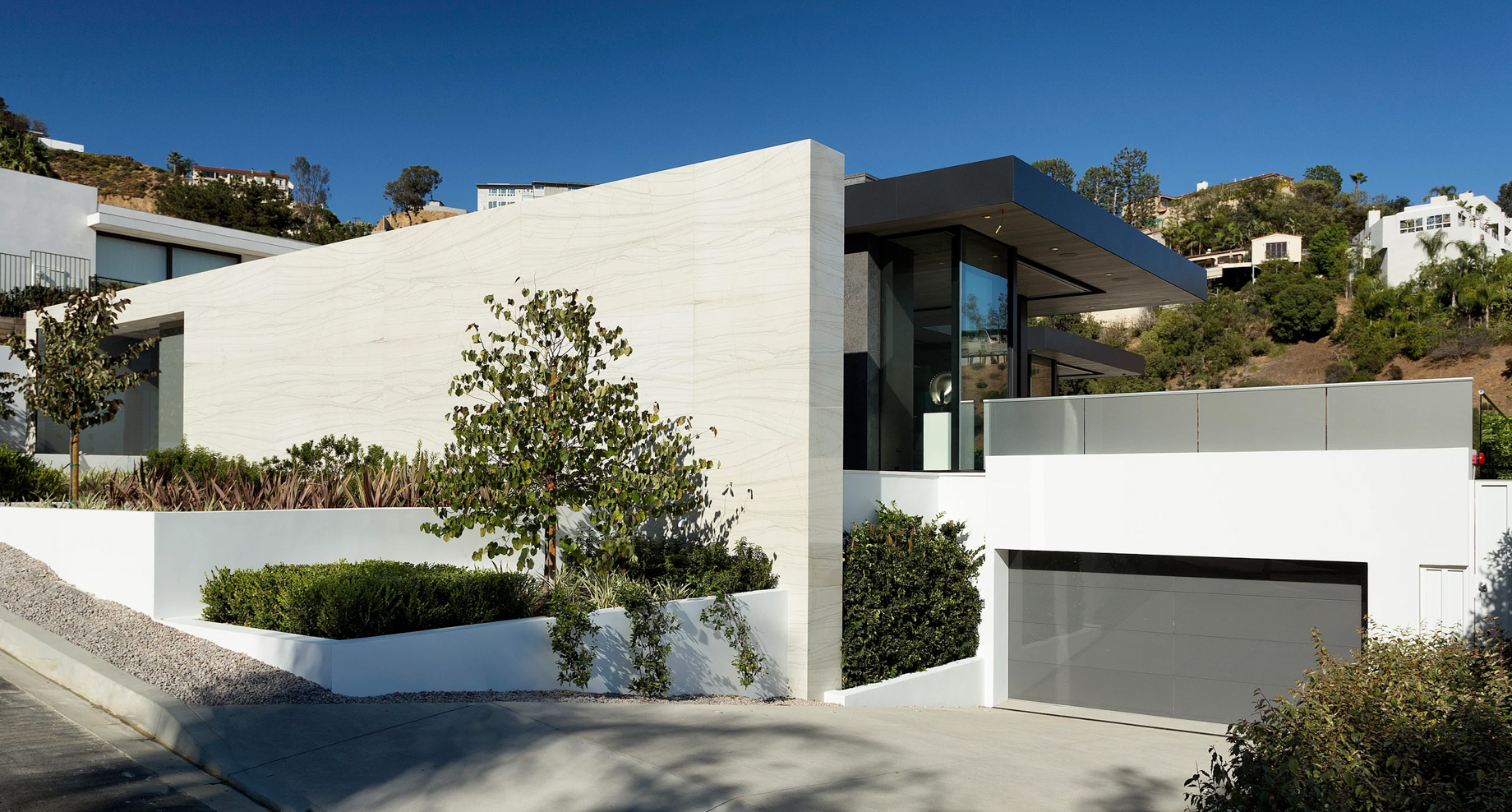
- Name: Marcheeta I
- Bedrooms: 4
- Bathrooms: 7
- Size: 13,513 sq. ft.
- Lot: 0.31 acres.
- Built: 2016
- Price: $21,750,000 USD – (09/18/2017)
- Sold: $16,950,000 USD – (04/25/2018)
Perched above Sunset Plaza in one of Los Angeles’ most coveted hillside enclaves in the Bird Streets, Marcheeta I is a striking example of warm modernism designed by world-renowned architect Paul McClean. Years in the making, this refined residence was meticulously planned to maximize sweeping views from Century City to the Pacific Ocean while addressing the unique dual-slope topography of its tight lot. The design cleverly uses the terrain to create a full lower-level entertaining space and car museum with direct street-level garage access, while also carving out a secluded rear yard that introduces natural light and outdoor connection to the lower suites. A 70-foot book-matched marble wall shields the home from street view, forming a private entry sequence where a dramatic water feature and floating courtyard bridge lead into the kitchen and main living areas.
Inside, the home is composed with a refined palette curated in collaboration with Lynda Murray Interior Design. Soaring 12-foot ceilings clad in warm wood contrast elegantly with soft limestone floors, creating a tactile sense of ease and elevated simplicity. Fleetwood pocket doors open the main living spaces to expansive decks and a sun-drenched infinity pool, which cascades into a sculptural water feature below. A series of linear skylights flood the interiors with natural light, while custom stonework and wood-paneled ceilings carry warmth throughout. The home’s upper level hosts a showpiece primary suite that rivals the world’s top resorts, complete with an oversized walk-in closet and spa-like bathroom. A secondary guest suite with a private entrance is also positioned on the main floor, offering flexibility for long-term guests or live-in staff.
The lower level unfolds as a daylit entertainment sanctuary, featuring two en-suite bedrooms, a custom bar, and an intimate lounge anchored by a central firepit. Unique amenities include a suede-lined 18-seat screening room, a bespoke gym with steam and sauna, and a rare “car museum” with room to display up to 10 vehicles. Perhaps most striking is the split-level swimming pool, the first of its kind in the Bird Streets, designed with skylights that illuminate the lower terrace and offer underwater views of swimmers above. Fully automated via Crestron, Marcheeta I offers a private, resort-caliber living experience just minutes from the Beverly Hills Hotel and Rodeo Drive, in one of the most significant luxury home locations in Los Angeles.
- Designer: McClean Design
- Contractor: Craig Williams Construction
- Interiors: Lynda Murray
- Photography: Jim Bartsch
- Location: 1822 Marcheeta Pl, Los Angeles, CA, USA
