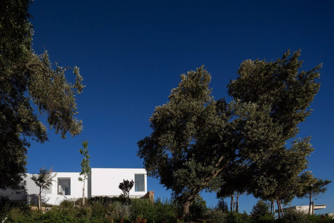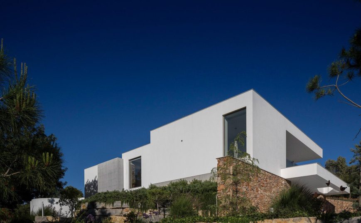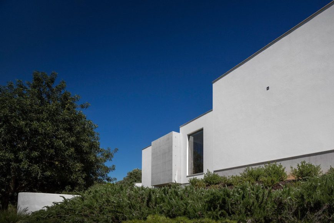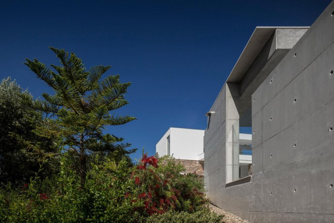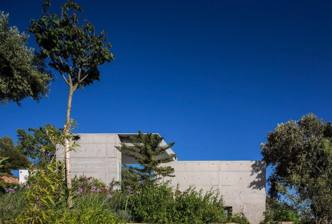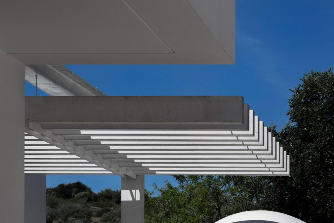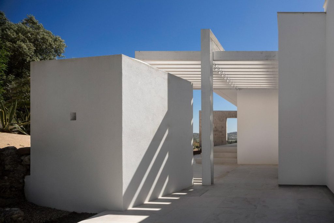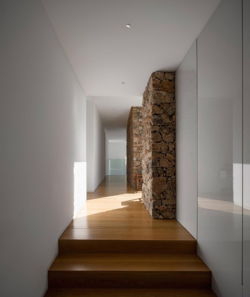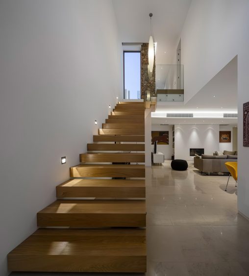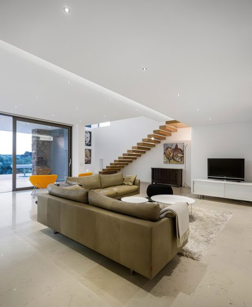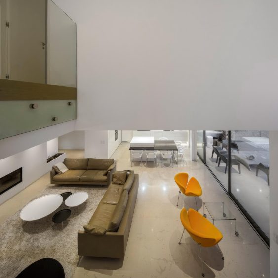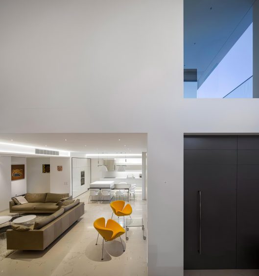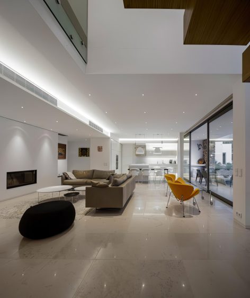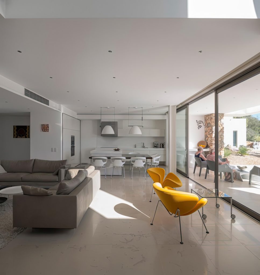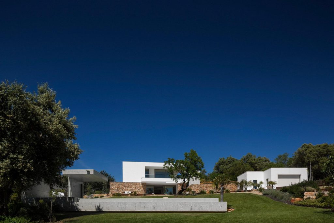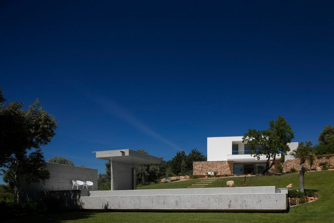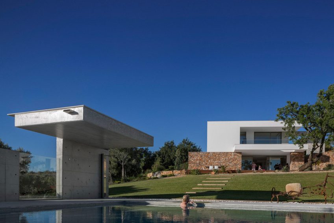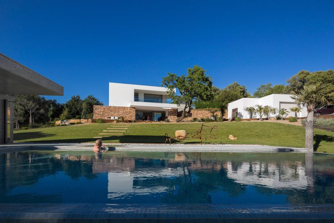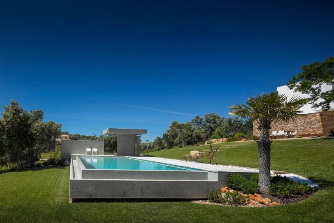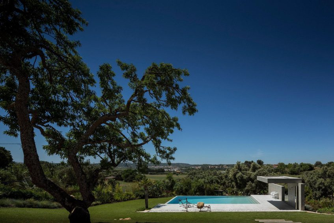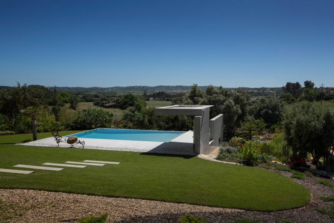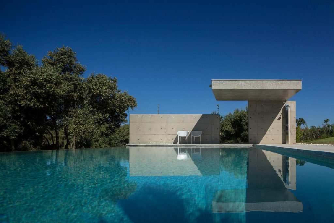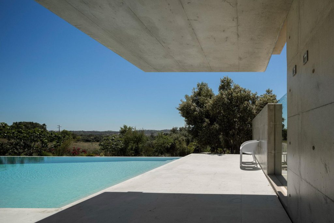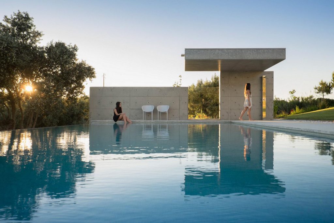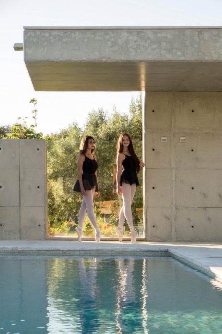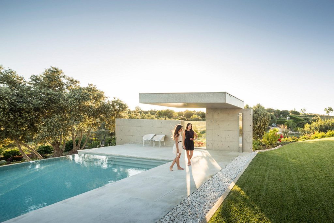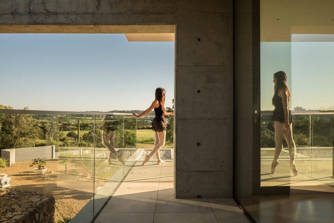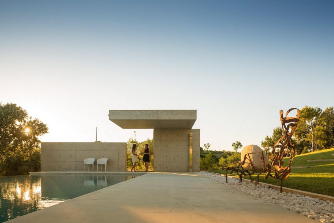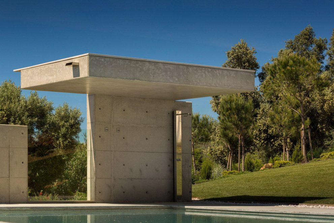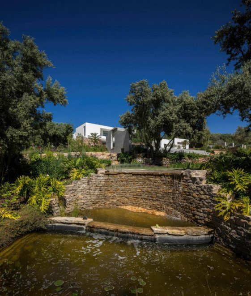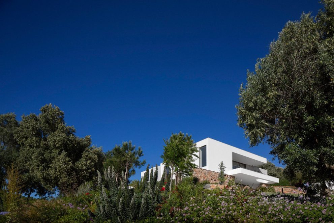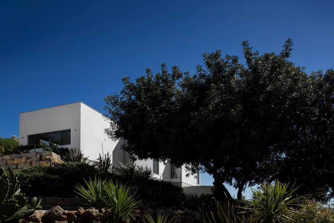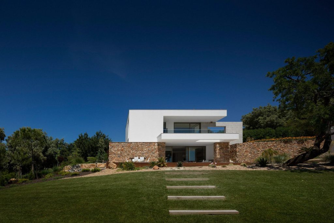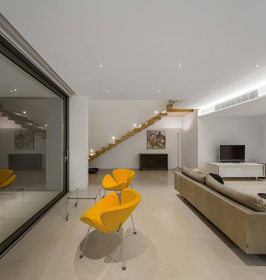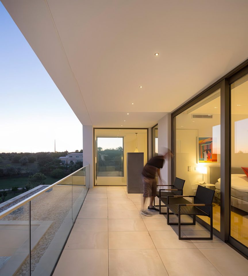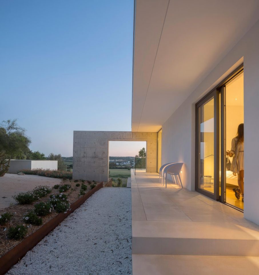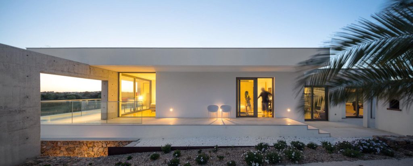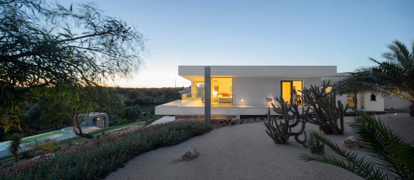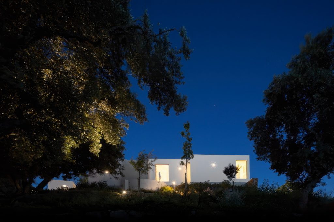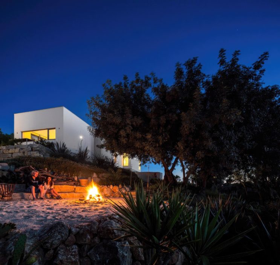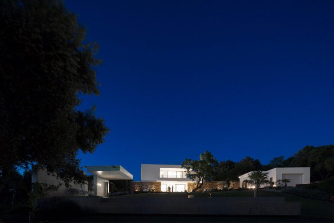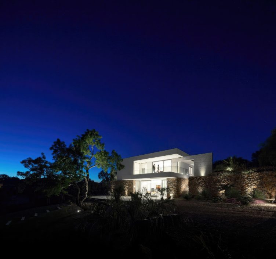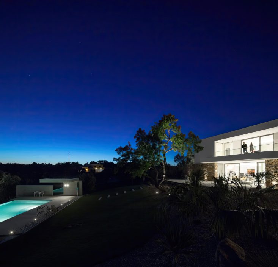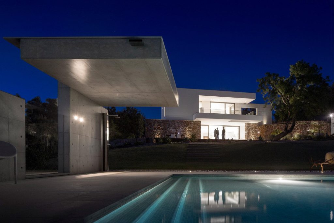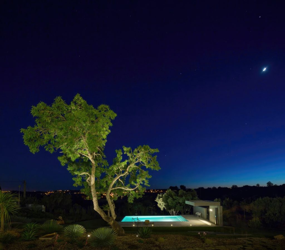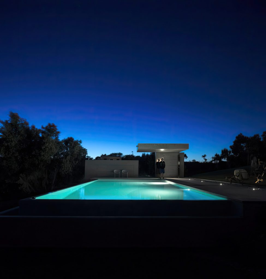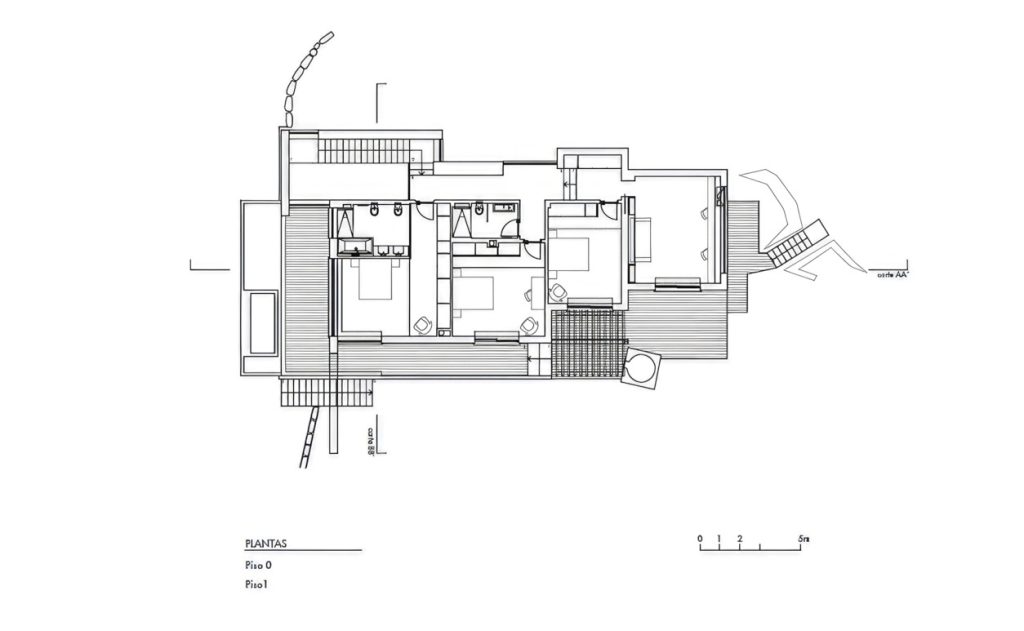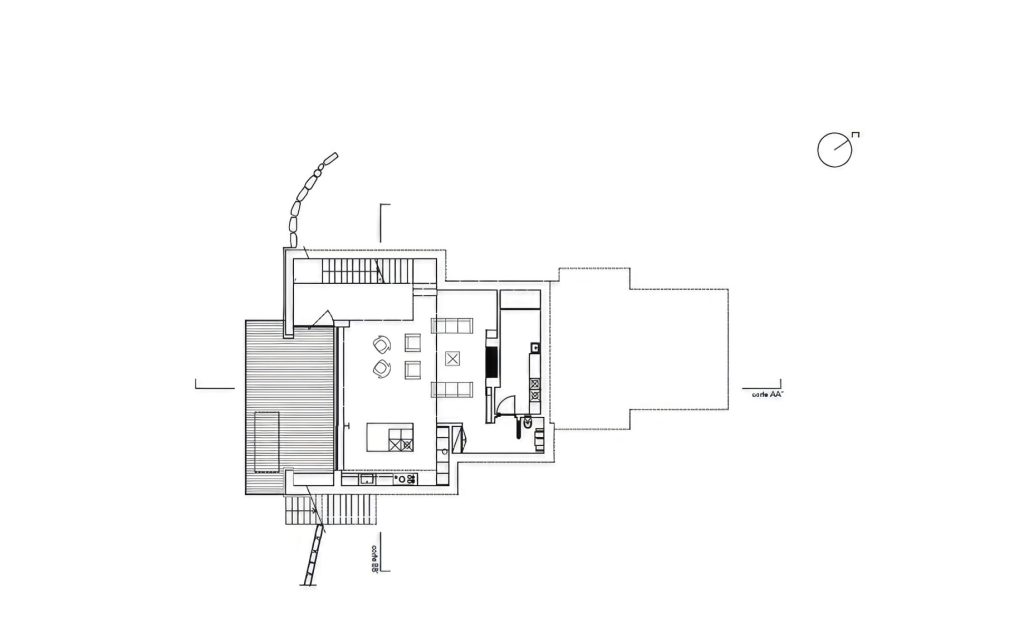Casa da Malaca, by Mario Martins Atelier, is a study in architectural restraint and regional fluency. While the design clearly speaks a contemporary language, it is shaped by materials and forms found in southern Portuguese architecture with stone, whitewashed walls, and visible concrete. The designs approach seeks balance as a home that integrates into the landscape with quiet confidence while elevating its context through thoughtful spatial organization and light-filled interiors. The result is a modern residence that offers both sophistication and a strong connection to place, standing out in one of the Algarve’s most desirable regions for contemporary residential design.
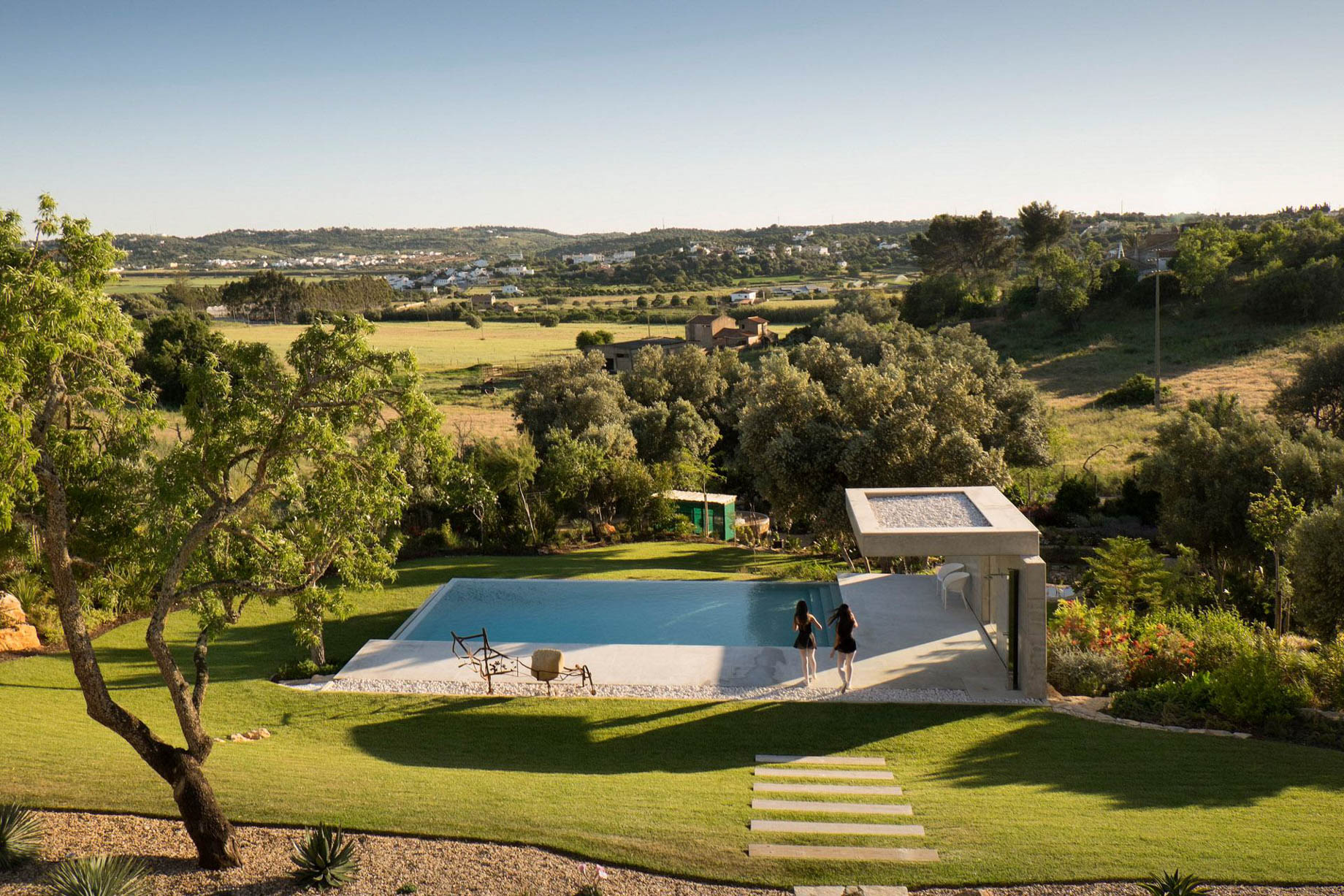
- Name: Casa da Malaca
- Bedrooms: 4
- Bathrooms: 3
- Size: 3,000+ sq. ft.
- Built: 2013
Set in the tranquil Algarve countryside of Sargaçal, Lagos, Casa da Malaca is a contemporary villa designed by renowned Portuguese architect Mario Martins, founder of Mario Martins Atelier. The project involved reimagining a pre-existing, uninhabitable structure distinguished only by its original stone walls. Rather than demolish the entire construction, Martins preserved and incorporated these walls into the new design, using them as both a structural and aesthetic foundation. The result is a home that honors the character of the Algarve’s architectural heritage while embracing modern forms and materials.
The main volume of the villa is positioned on the upper part of the site, where it houses three bedrooms and a private office connected by a light-filled corridor. Below, a lower level emerges naturally from the contours of the land, using the preserved stone walls as both a retaining and defining feature. This space opens to a generous living area and kitchen, framed by floor-to-ceiling glass that captures panoramic views of the surrounding countryside, where almond and carob trees remain an integral part of the landscape. The design seamlessly links indoor and outdoor spaces, emphasizing openness and connection to the rural setting.
Casa da Malaca’s architecture reflects a thoughtful dialogue between local tradition and contemporary expression. Natural materials like stone, visible concrete, and whitewashed walls are combined to reflect the intense Algarve sun, while respecting the simplicity of vernacular Portuguese architecture. The property’s pool, located at the lower edge of the land, features exposed concrete detailing that introduces an understated industrial contrast to the lush, untamed vegetation surrounding it. Known for his portfolio of striking modern villas in the region—including the acclaimed Villa Escarpa, Mario Martins continues to shape the Algarve’s architectural landscape with projects like Casa da Malaca, which balance context, craft, and contemporary design.
- Architect: Mario Martins Atelier
- Photography: Fernando Guerra
- Location: Sargacal, Lagos, Portugal
