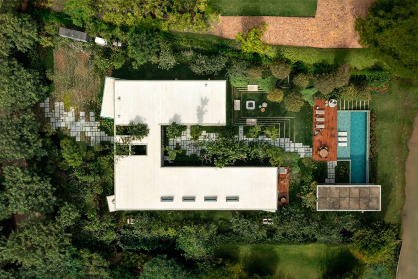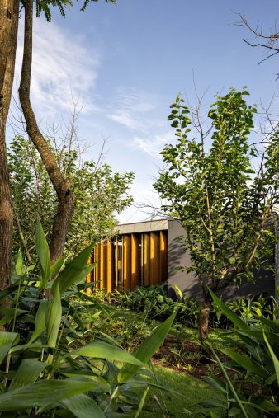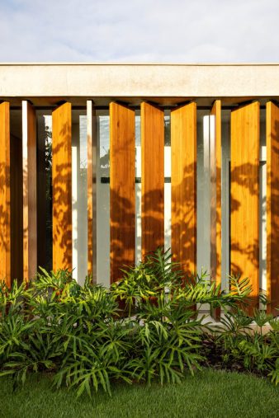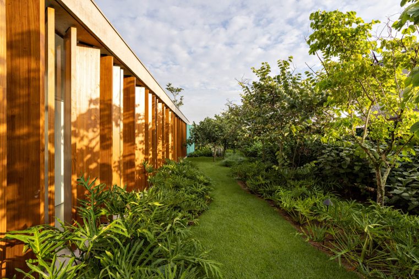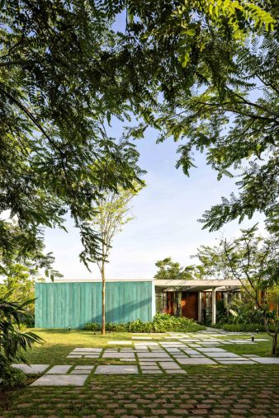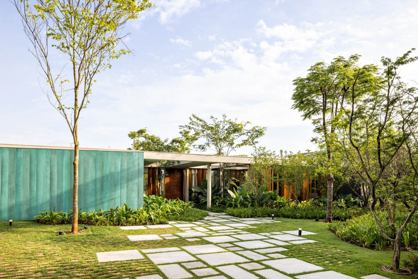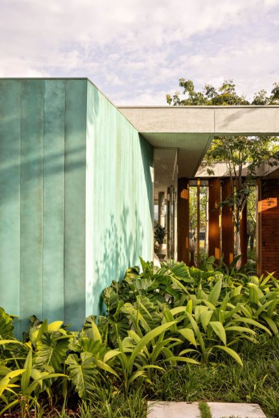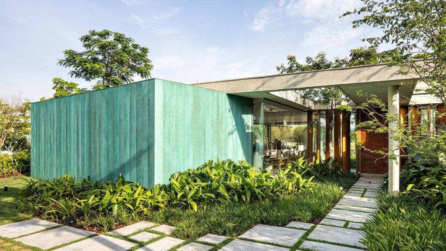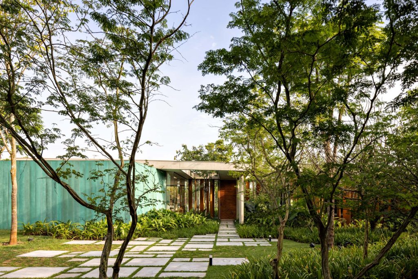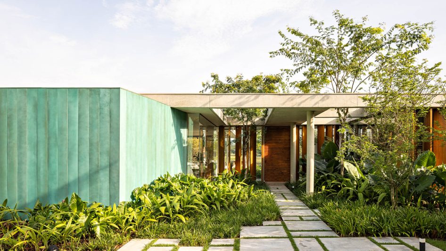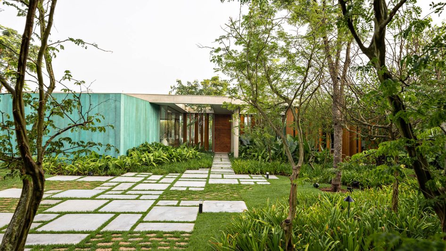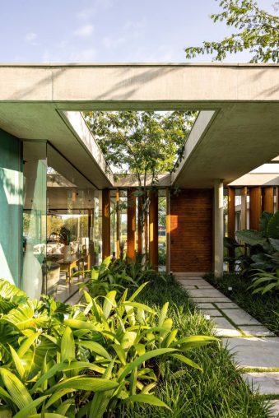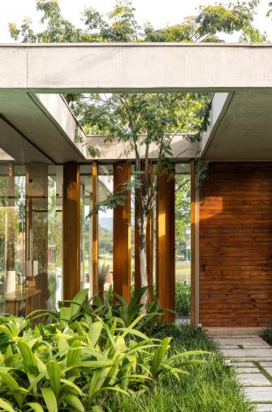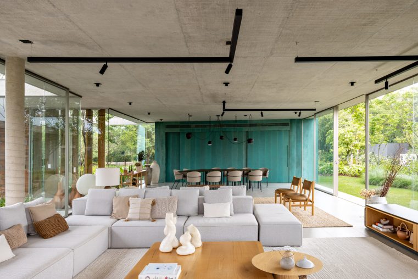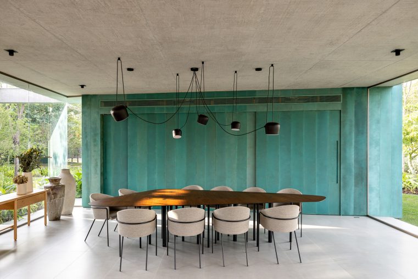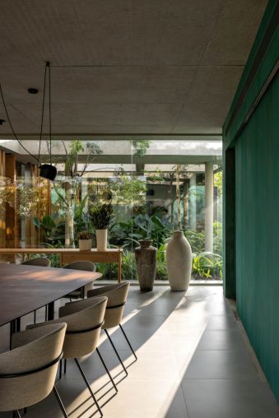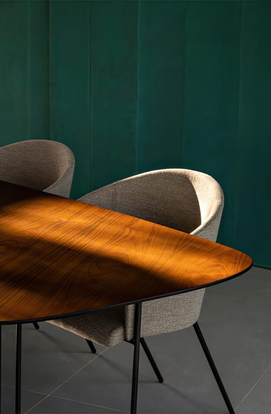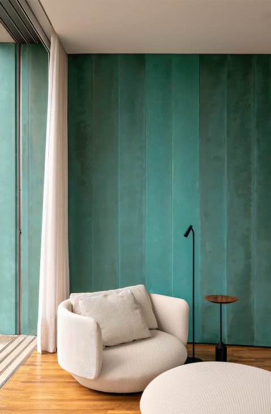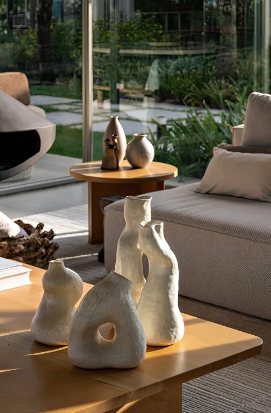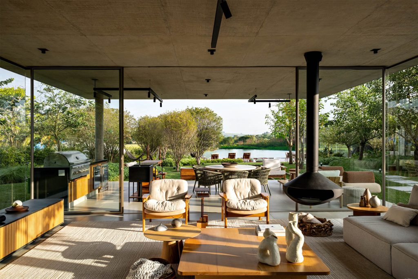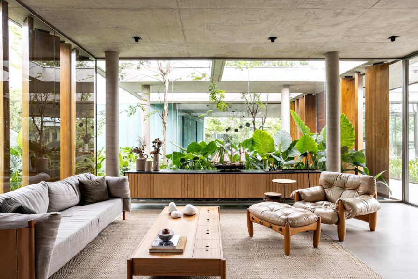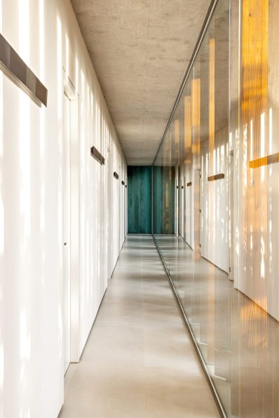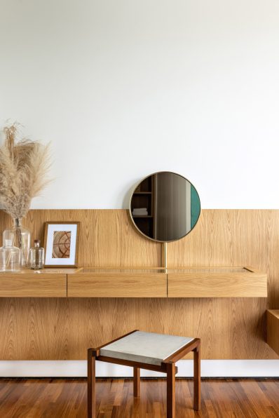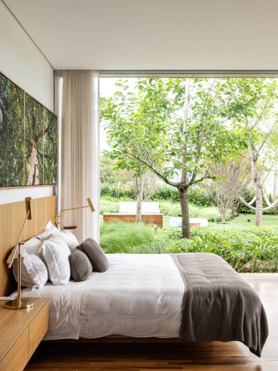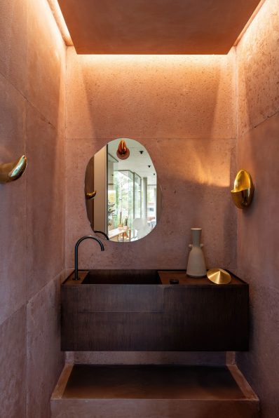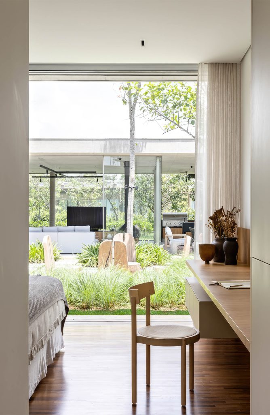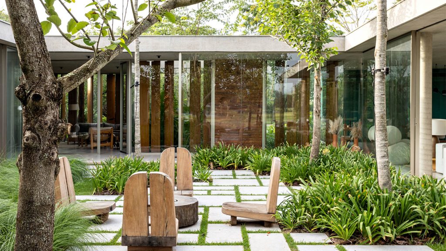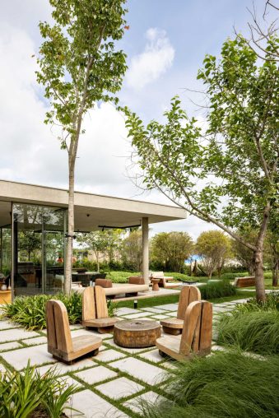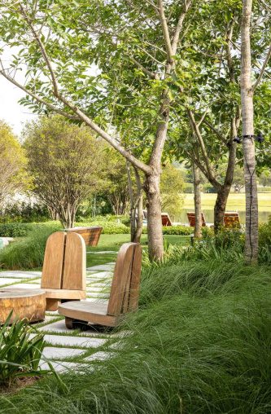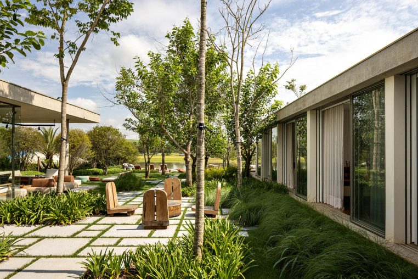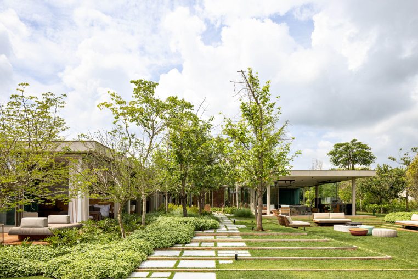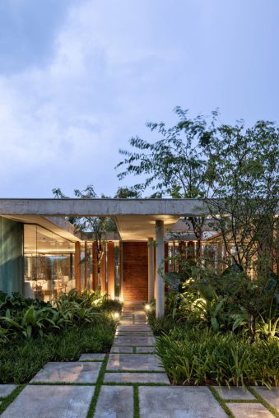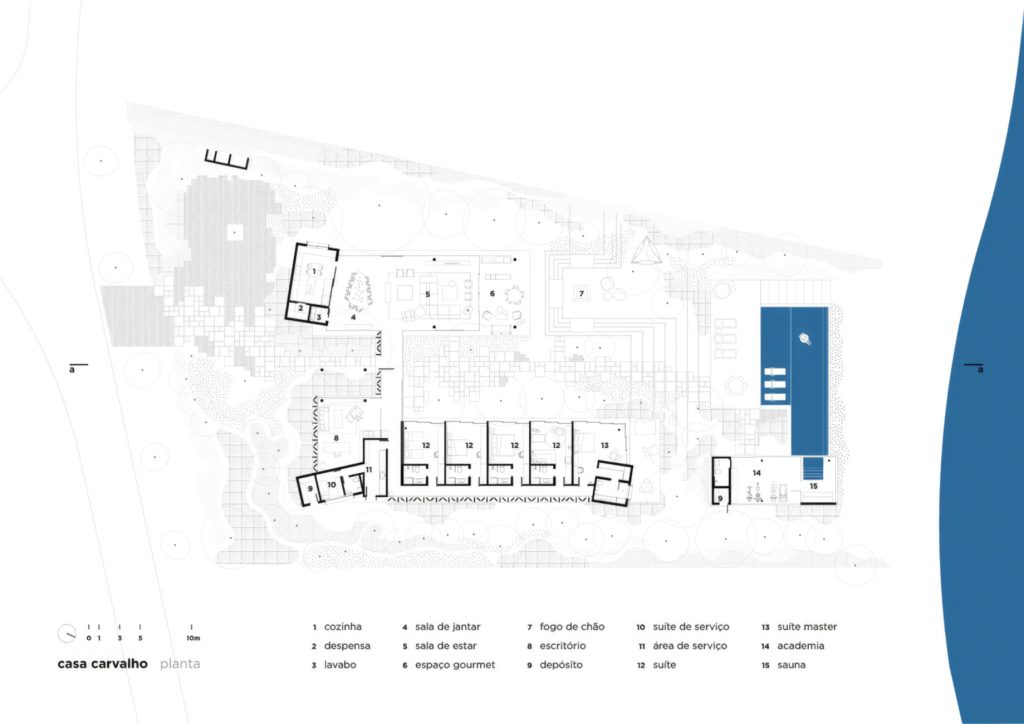Carvalho House, by FGMF Architecture, sits on a generous flat plot facing a tranquil lake, offering uninterrupted views and seamless visual integration between the interior and its lush natural surroundings. Echoing the purity of modernist architecture, the project features expansive glass panels that dissolve boundaries between indoor and outdoor living, inviting abundant natural light while emphasizing openness and transparency. The architectural strategy centers on two parallel slabs of exposed concrete, roof and floor, that frame the home’s glazed volumes, anchoring the structure with clean lines and material simplicity.
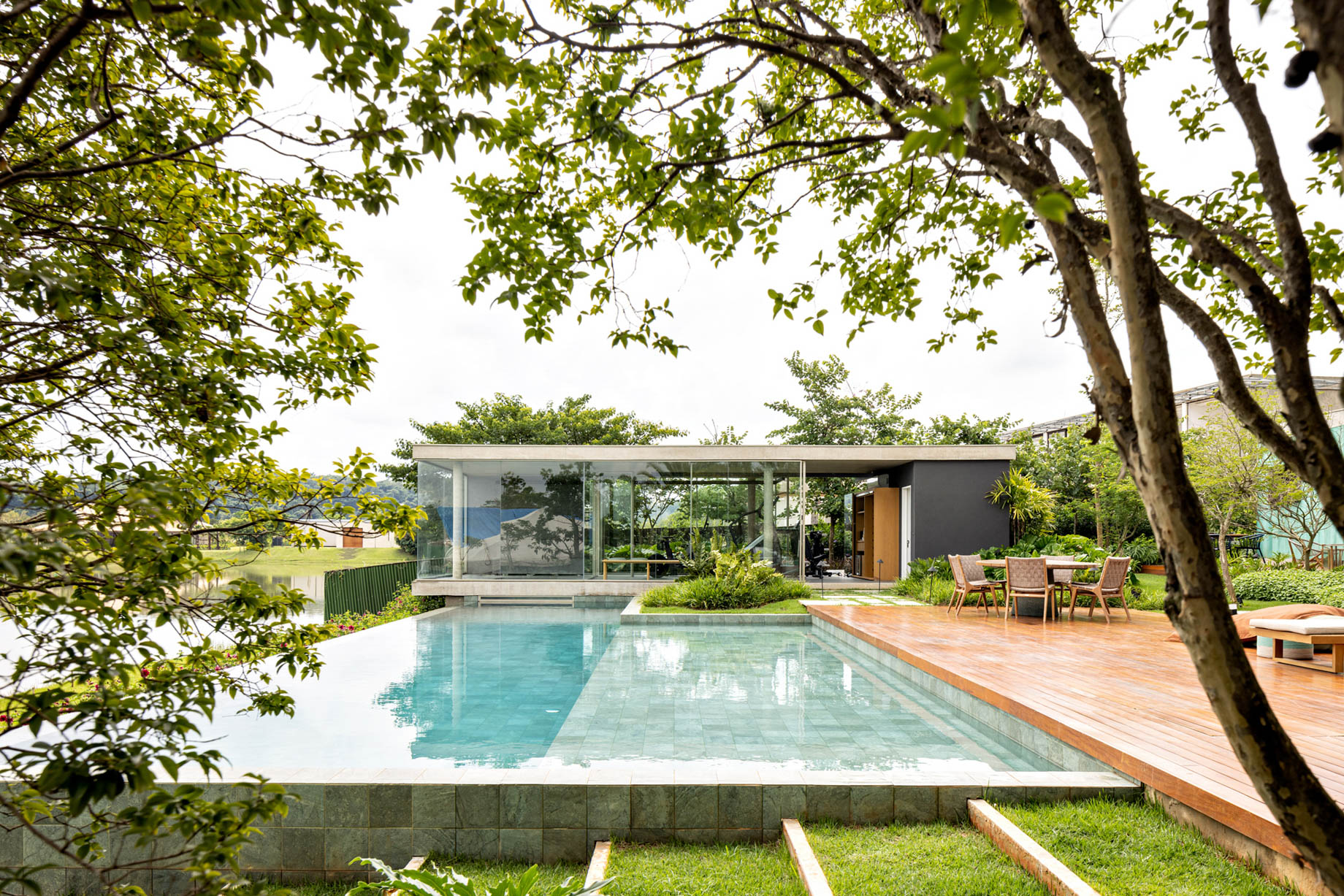
- Name: Carvalho House
- Bedrooms: 6
- Bathrooms: 8
- Size: 7,028 sq. ft.
- Lot: 31,323 sq. ft.
- Built: 2022
Carvalho House by São Paulo-based firm FGMF Arquitetos reinterprets the modernist tradition of indoor-outdoor living with a strikingly objective and material-driven design. Set on a generous, flat lakeside plot in Porto Feliz, Brazil, the home is defined by its extensive use of glass, which frames uninterrupted views and invites the lush landscape directly into the living spaces. The architectural composition is structured by two parallel slabs of exposed concrete, one forming the floor, the other the roof, enclosing transparent volumes while interspersing more opaque forms clad in oxidized copper strips. These angular elements, carefully positioned against the Cartesian grid of the main plan, provide privacy where needed while introducing texture and warmth to the structure’s material palette.
The residence seamlessly integrates with the landscape, shaped by renowned Brazilian landscaper Alex Hanazaki. A dynamic pattern of concrete pavers in varied shapes and sizes connects the home to the surrounding gardens, planted with native species such as pata-de-vaca (Brazilian orchid tree) and jabuticaba (Brazilian grapetree). At the edge of the property, an infinity-edge pool blurs the line between architecture and the adjacent lake, while a fully glazed annex pavilion houses a gym and sauna, reinforcing the project’s emphasis on leisure, wellness, and connection to nature. The MLC wooden brise-soleil system is another key feature, offering solar control and selective privacy without sacrificing visual transparency.
Inside, FGMF curated a furniture collection that bridges contemporary and classic Brazilian design. Notable pieces include the Fardos armchair by Dpot, timeless works by Jorge Zalszupin, and custom designs by the architects themselves, such as a special edition of the Paliteiro table. Every element, from architectural detailing to interiors and landscape, was conceived as a unified whole, creating a sophisticated yet unpretentious summer house where form, function, and environment exist in continuous dialogue.
- Architect: FGMF Architecture
- Photography: Fran Parente
- Location: Porto Feliz, Sao Paulo, Brazil
