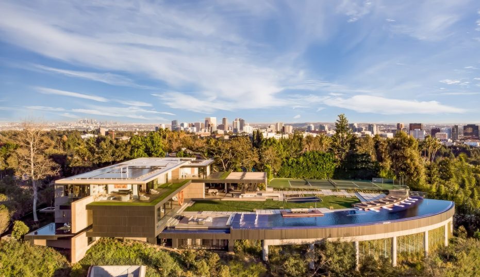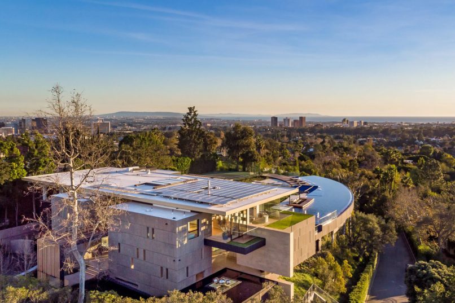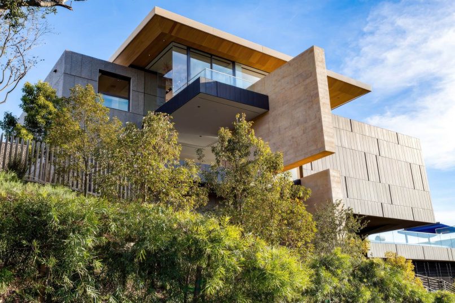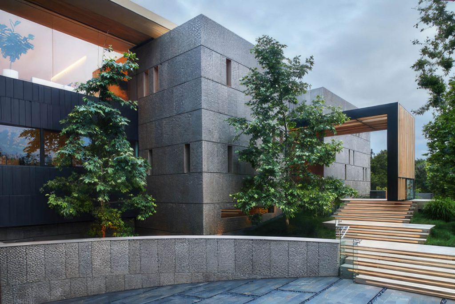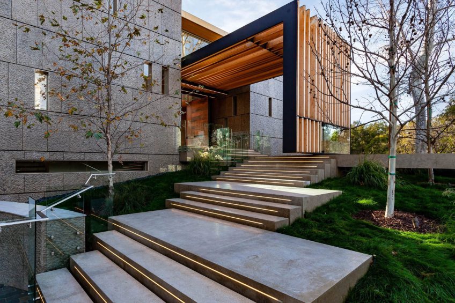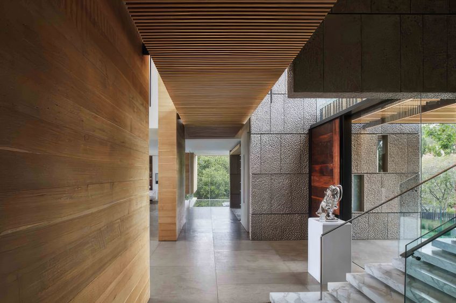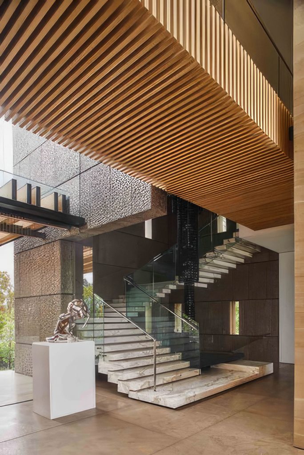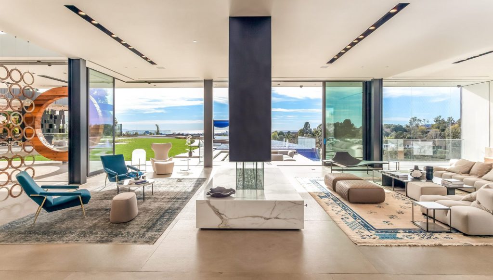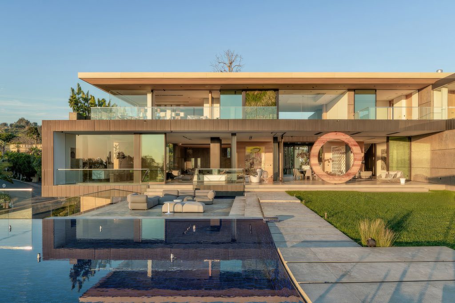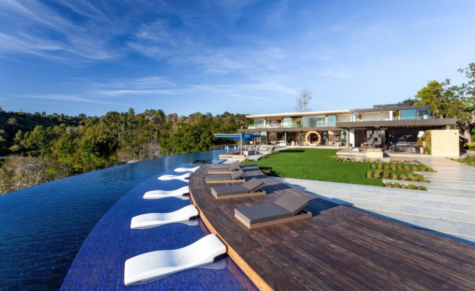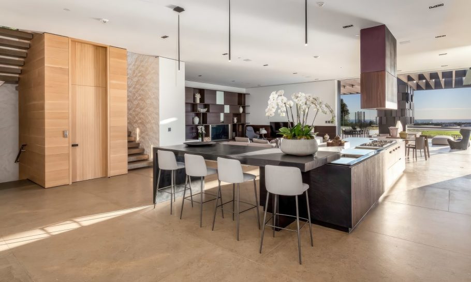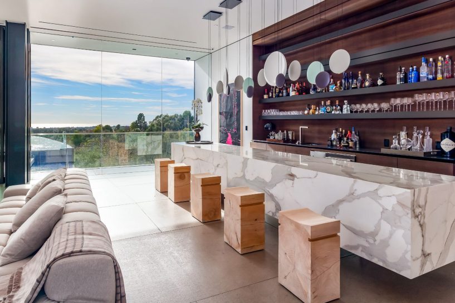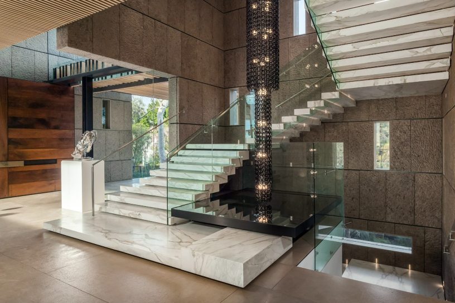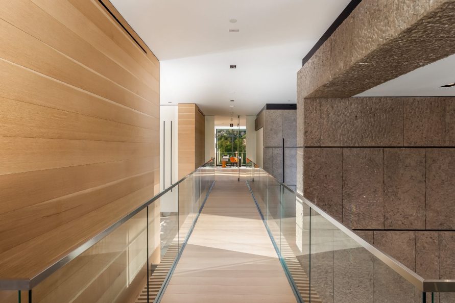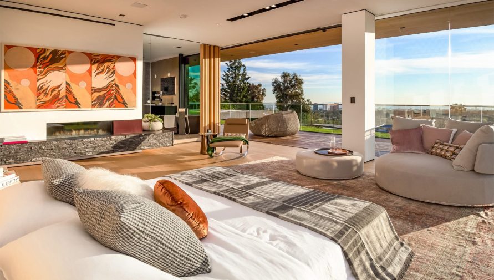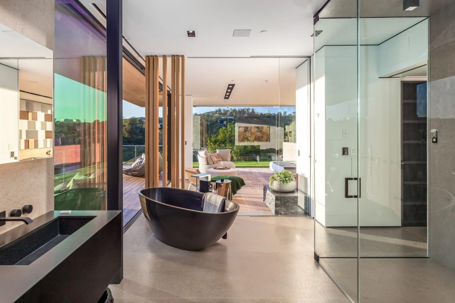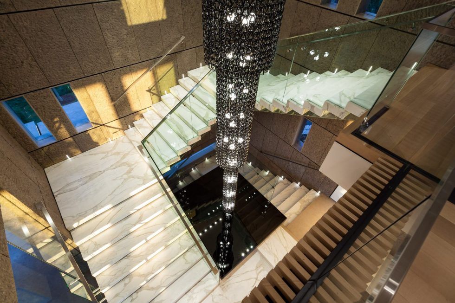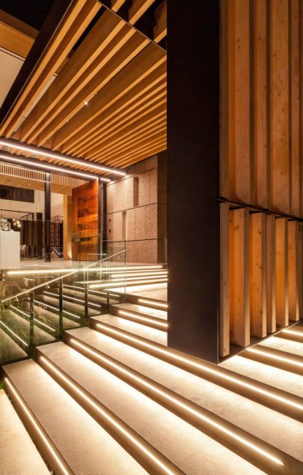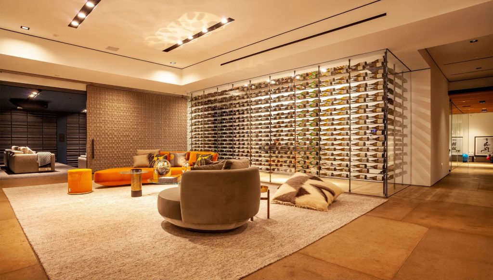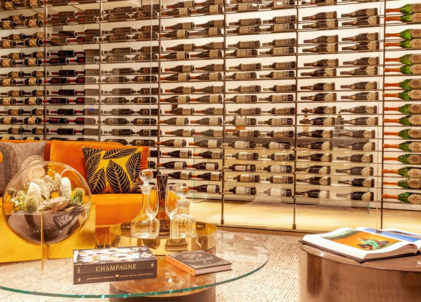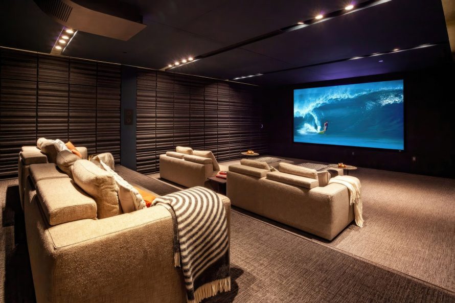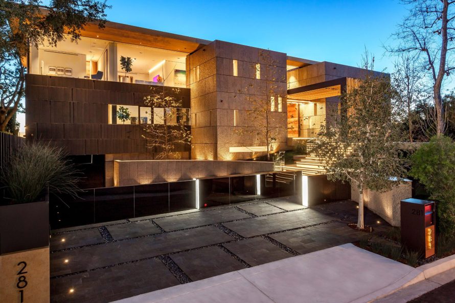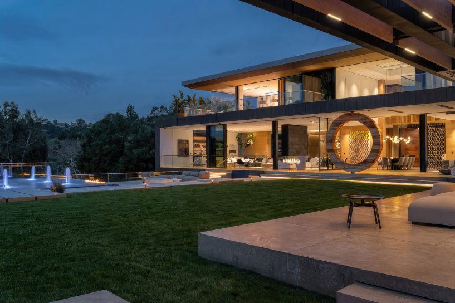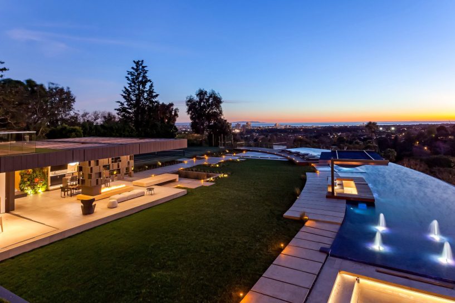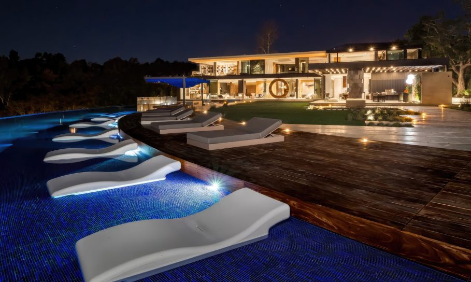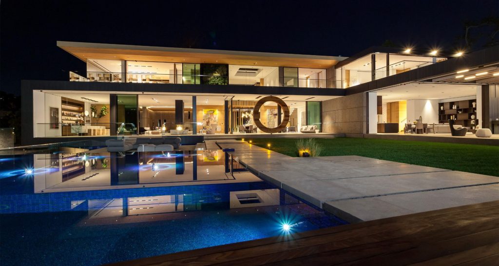The Bentley Residence by Tag Front Architects pushes the boundaries of contemporary design to a new level. This architectural estate in Bel-Air captures the essence of modern California luxury with sculptural precision and commanding scale. Designed by the award-winning firm Tag Front Architects, the residence spans approximately 20,000 square feet across over 1.1 acres, embracing the landscape through fluid geometry, glass walls, and expansive open spaces. The architectural language is unmistakably organic with sleek lines and warm textures that merge with Portuguese limestone, Calcutta marble, and fine millwork to create a living experience that feels at once bold and serene. Positioned on a hilltop promontory, the home commands panoramic views from the San Gabriel Mountains and downtown Los Angeles to the Pacific Ocean and Catalina Island, offering a perspective few properties can rival.
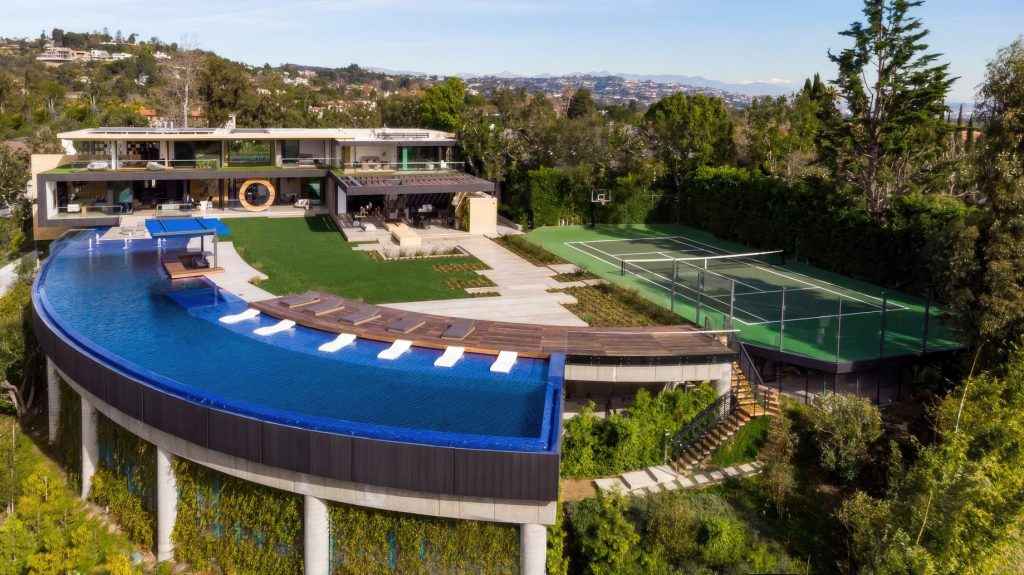
- Name: Bentley
- Bedrooms: 7
- Bathrooms: 10
- Size: 20,000 sq. ft.
- Lot: 1.19 acres
- Built: 2019
- List Price: $75,000,000 USD – (5/20/2023)
Commanding one of the most coveted hilltop promontories in Bel-Air, this extraordinary 20,000-square-foot architectural estate redefines contemporary luxury through a seamless fusion of organic modern design and sculptural precision. Conceived by Tag Front Architects and originally commissioned for Los Angeles based diamond manufacturer Rafael Zakaria, the residence was five years in the making, a true symphony of glass, stone, and steel that captures panoramic views spanning from the Getty Center and downtown Los Angeles to Catalina Island and the Pacific Ocean. Behind private gates, the home’s curving form mirrors the landscape it inhabits, creating a breathtaking dialogue between architecture and environment. Every element, from its Italian-crafted kitchen to its expansive limestone terraces, embodies a meticulous pursuit of harmony, scale, and sophistication.
Within, refined textures and museum-quality finishes elevate every surface. Portuguese limestone, Calcutta marble, and bespoke millwork define interiors designed for both grandeur and comfort. Expansive walls of glass vanish entirely to merge interior living spaces with vast patios, lawns, and gardens designed for large-scale entertaining. The estate includes nine bedrooms and thirteen bathrooms, including a lavish primary suite and six guest suites, complemented by a 20-person theater, temperature-controlled wine room, gym, spa, elevator, and a dedicated caterer’s kitchen with dumbwaiter access. Every inch reflects the artistry of bespoke craftsmanship and the vision of a residence conceived not merely as a home, but as an immersive living experience.
The grounds extend this architectural mastery to the outdoors with an array of resort-level amenities. A professional tennis court, reflecting pool, and multiple alfresco lounges surround an extraordinary 250-foot curved infinity pool, designed by Paolo Benedetti of Aquatic Technology Pool and Spa, that follows the hillside’s contour with a Lautner knife edge, glass tile mosaics, and a swim-up bar. Illuminated by fire features and complemented by an Ipe wood deck and spa, this aquatic sculpture evokes the scale of a mega yacht suspended above the city. Framed by lush gardens and the endless horizon beyond, this Bel-Air estate embodies the pinnacle of contemporary architectural innovation and Southern California luxury, an uncompromising statement of design, craftsmanship, and lifestyle.
281 Bentley Cir, Los Angeles, CA was Sold for $45,000,000 USD on May 21, 2019 – Zillow
In an Instagram post on June 22, 2023, @luxury_listings wrote:
Four years after it sold for $45,000,000, this palatial estate is back on the market with a more significant price tag. The owner HRH Prince Saud bin Abdulaziz Al Saud, a member of the Saudi royal family, has listed it for $75,000,000.
- Architect: Tag Front Architects
- Developer: Shahram Sean Balakhani
- Pool: Aquatic Technology Pool and Spa
- Photography: Juwan Li, Christopher Amitrano
- Owner: HRH Prince Saud bin Abdulaziz Al Saud, a member of the Saudi royal family
- Purchase Price: $45,000,000 USD – (5/21/2019)
- Location: 281 Bentley Cir, Los Angeles, CA, USA
