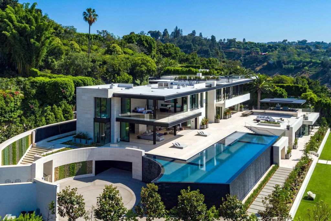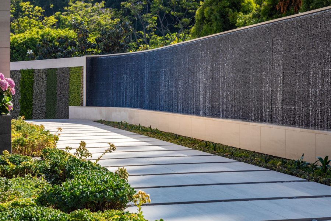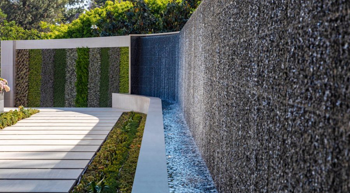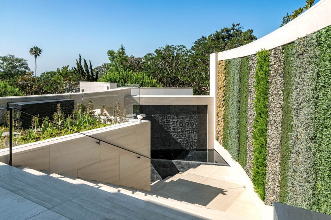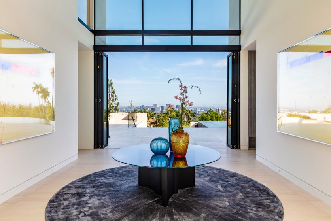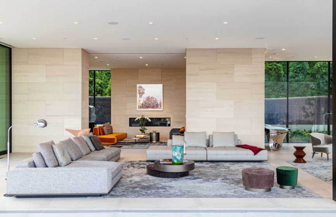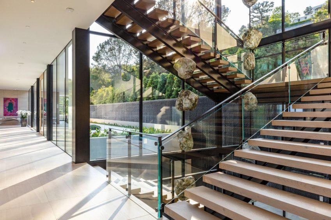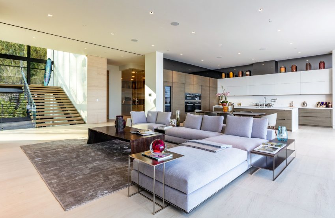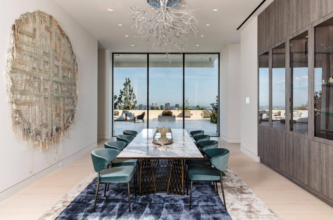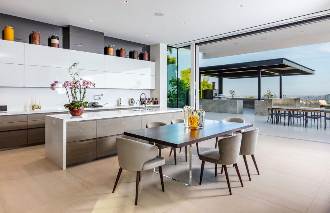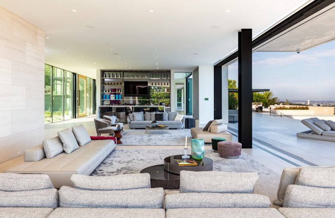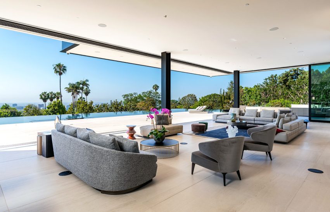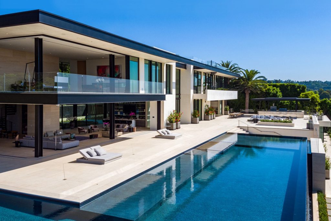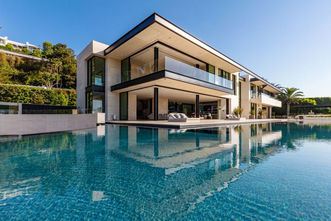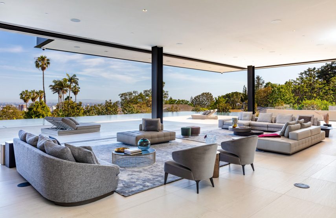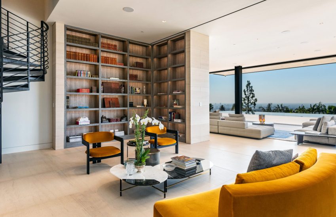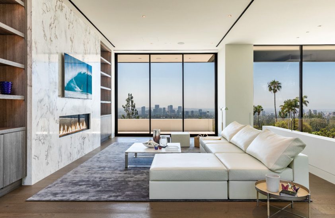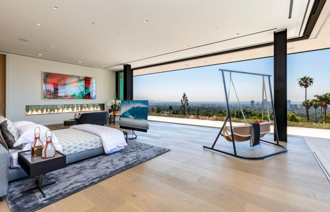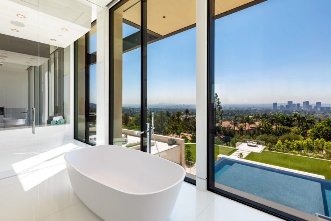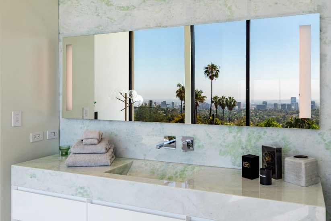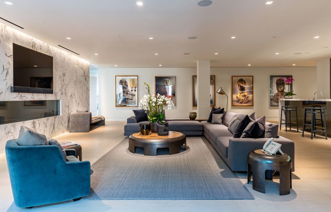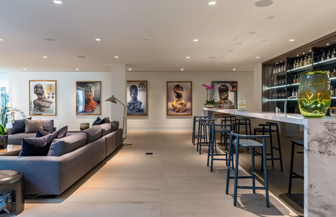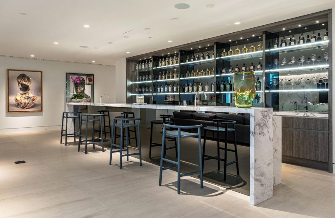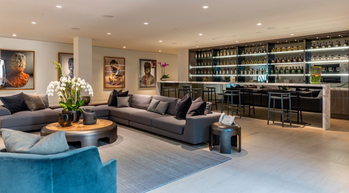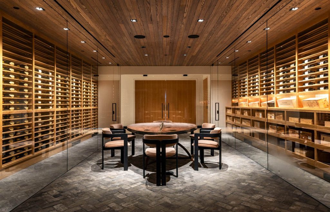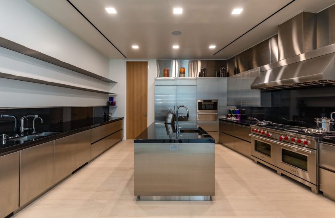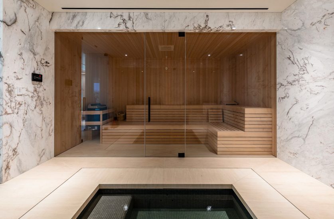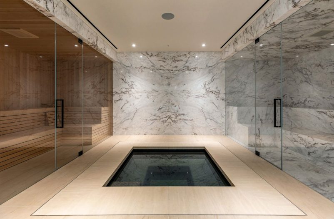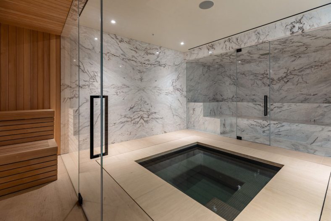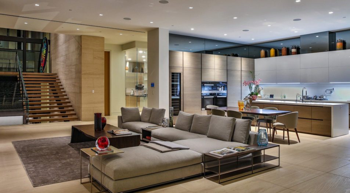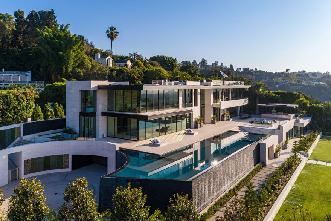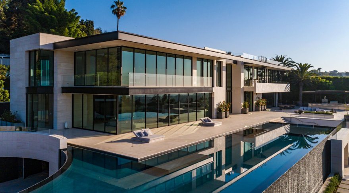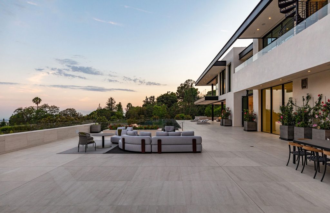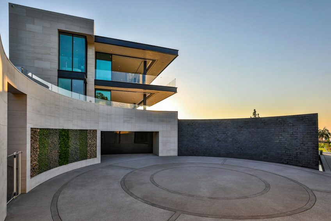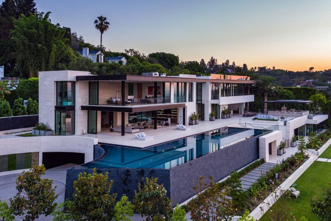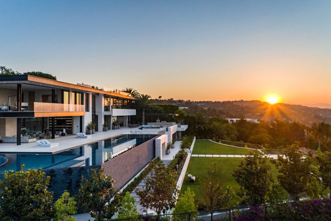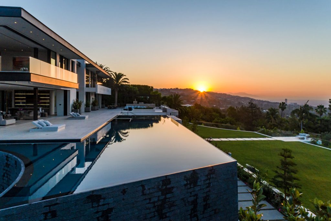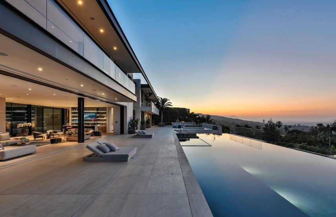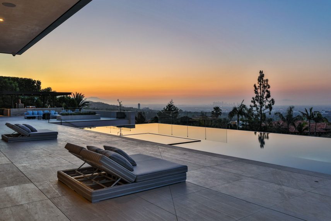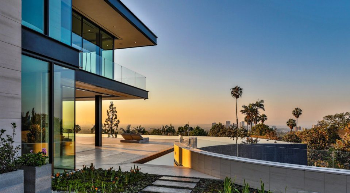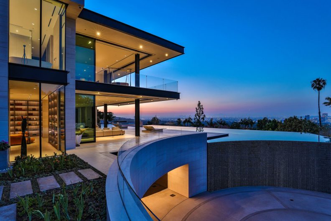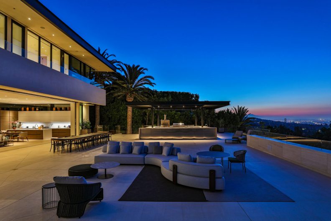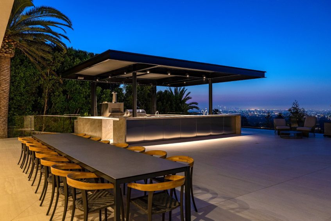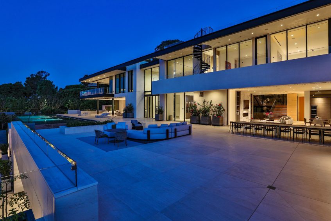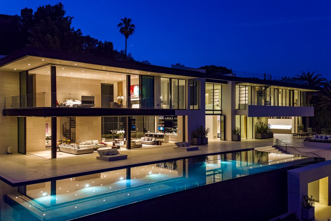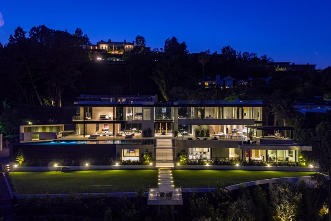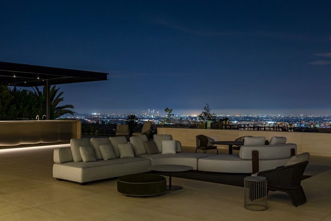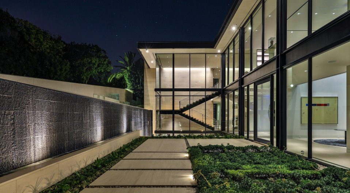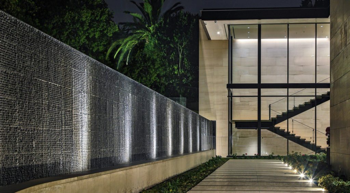The Bel Air Estate, by McClean Design, is positioned on a prominent 51,417 sq. ft. lot in the prestigious Westside area of Los Angeles commanding over 30,000 sq. ft. of interior space redefining the relationship between scale, materiality, and site. The estate spans three levels, with the main floor opening to vast terraces, a 90-foot infinity-edge pool, and a sculpted landscape that descends to a lower lawn. The home’s arrival experience is intentionally dramatic: a circular stone-walled motor court on the lower level gives way to a grand stairway, ascending to the main entry alongside a 180-foot water wall that culminates in a tranquil water garden at basement level. Throughout the property, careful spatial planning maximizes privacy while framing long-view perspectives that stretch from the Angeles Forest to Catalina Island.
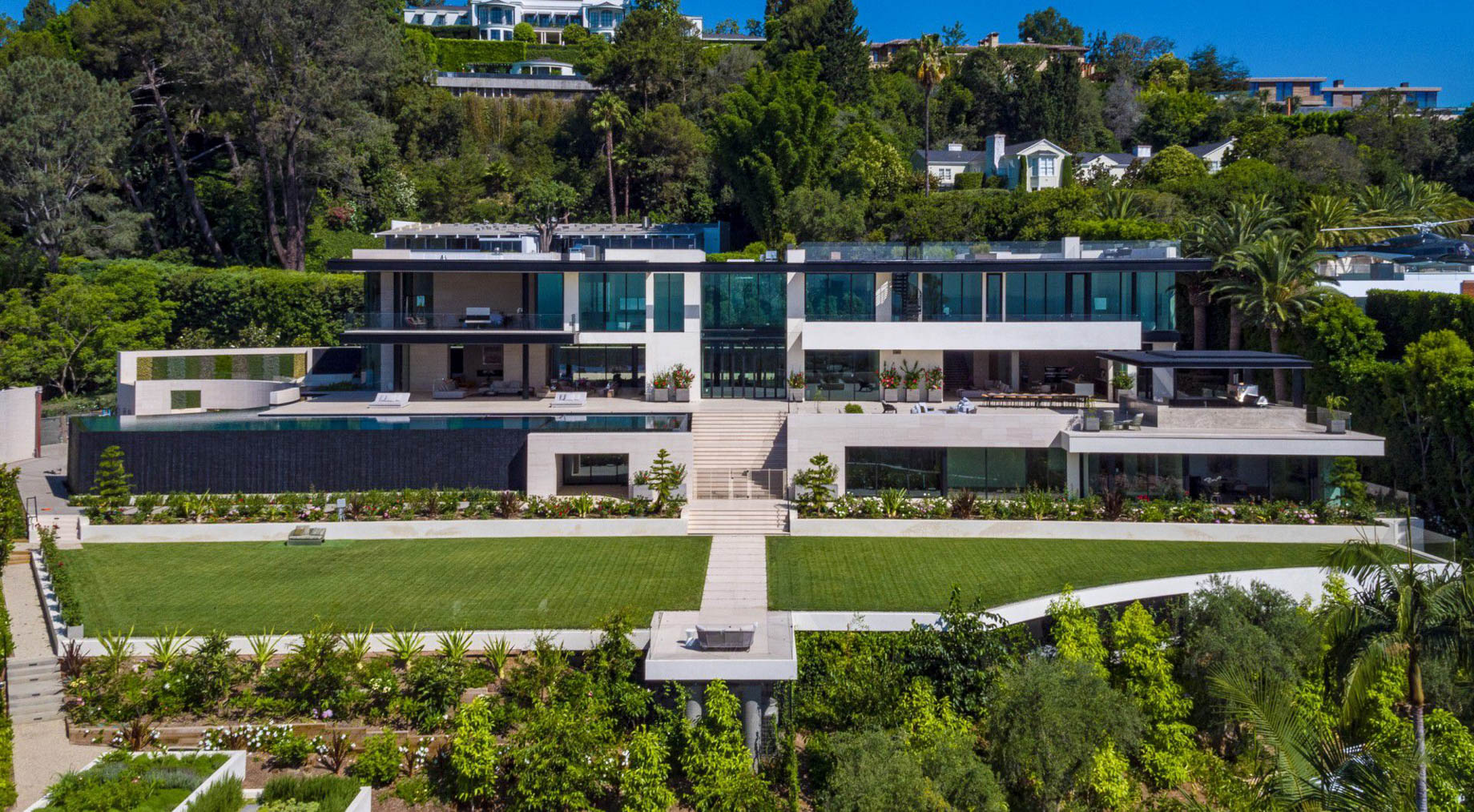
- Name: Bel Air
- Bedrooms: 9
- Bathrooms: 20
- Size: 34,000 sq. ft.
- Lot: 1.17 acres.
- Built: 2018
- Price: $99,000,000 USD – (12/10/2020)
Set on a spectacular Bel Air estate view lot in Los Angeles’s prestigious Westside, this modern contemporary residence is an architectural tour de force by Paul McClean that spans more than 30,000 square feet and was meticulously positioned near the street to preserve a generous rear garden while responding to complex geological constraints of its setting. The home’s three-tiered layout descends from an elevated main level to a verdant terrace garden below, where the landscape unfolds in layered steps toward expansive views of the city. Entry begins at a circular stone-walled motor court below street grade, offering privacy and drama from the outset. From there, a stairway ascends past a 180-foot-long water wall, which draws the eye and visitor toward the main entrance and beyond to a lower-level water garden, establishing a continuous dialogue between architecture and landscape.
Inside, a soaring two-story hall separates formal and informal spaces while drawing light and perspective toward the horizon. A library and formal living room on one side are mirrored by a dining area and expansive family/kitchen zone on the other. Nearly every room opens to a terrace and enjoys unobstructed views, while a sleek infinity-edge pool on the main level spills down to the garden below. The upper floor includes a master suite with a private balcony anchoring the southeastern wing, complemented by three additional bedrooms and a rooftop deck complete with a cabana, bar, and firepit lounge. Below, the home’s lower level houses a wellness spa, a theater, a color-controllable wine cellar and tasting room, multiple guest suites, and a ten-car garage with every element seamlessly integrated for both privacy and entertainment.
Materiality and lighting were central to the architectural language of this estate. McClean’s use of Caravela limestone, Mocha Cream limestone, and oak creates a tonal warmth that softens the home’s contemporary silhouette. Lighting design plays a critical role, blending linear architectural elements with strategic point-source illumination to define indoor-outdoor transitions and social gathering zones. Whimsical, mood-driven spaces, such as a starlight-inspired cinema, sit in contrast to the calm precision of the primary living areas. With panoramic vistas stretching from the Angeles Crest Mountains to the Pacific and a 90-foot pool anchoring the outdoor experience, this home exemplifies how scale, proportion, and detail can converge to shape an immersive living environment.
- Designer: McClean Design
- Contractor: Tyler Development
- Interiors: Lynda Murray
- Photography: Simon Berlyn
- Location: 908 Bel Air Rd, Los Angeles, CA, USA
