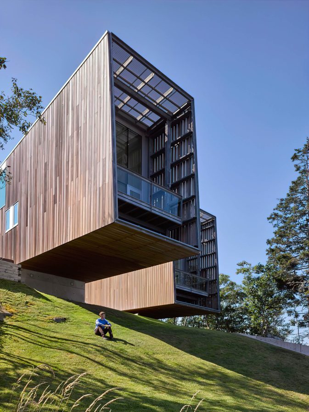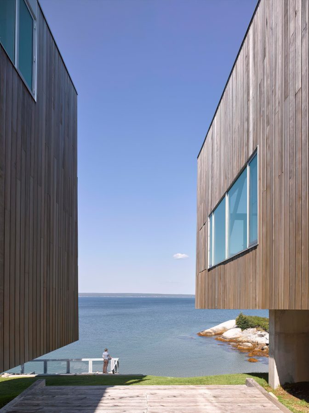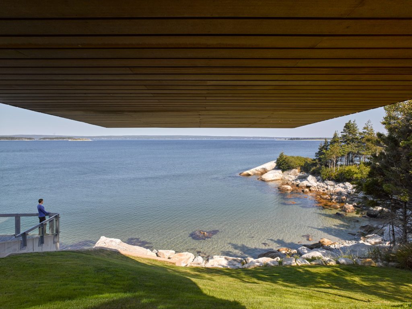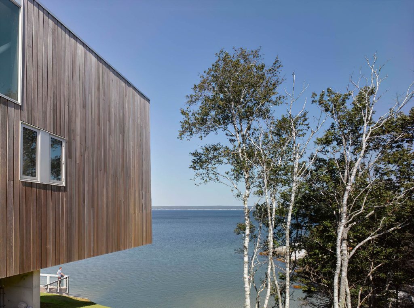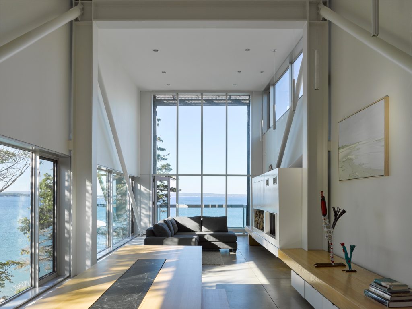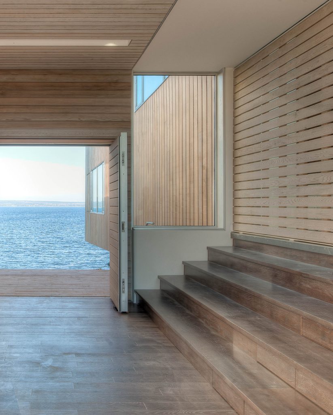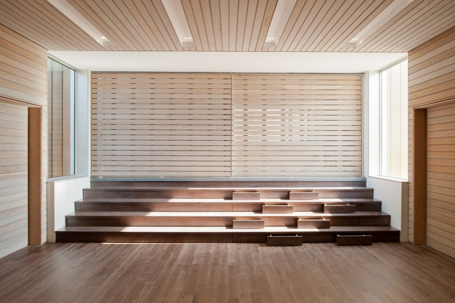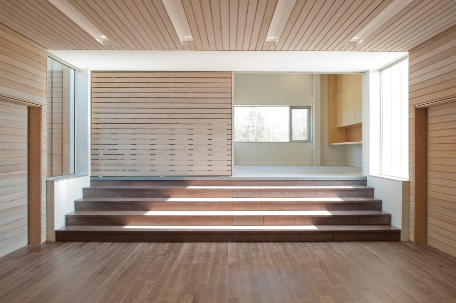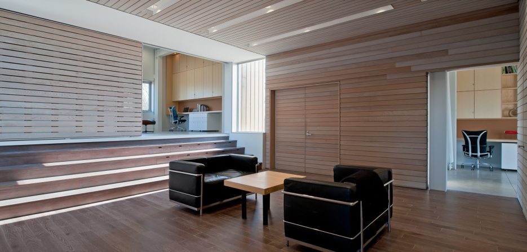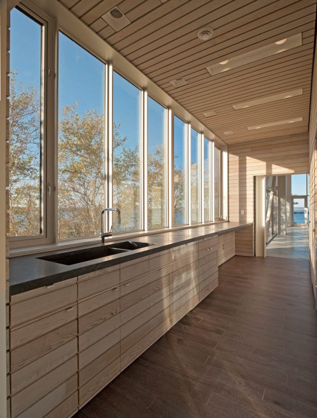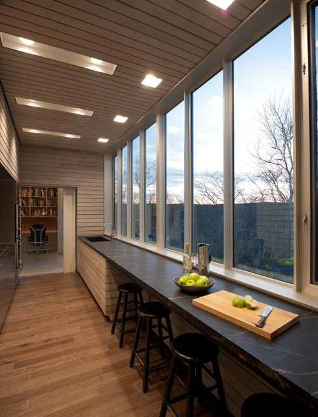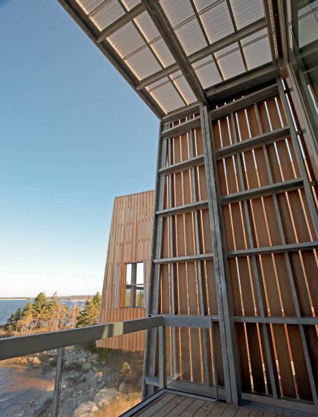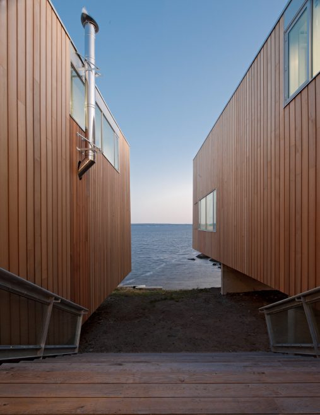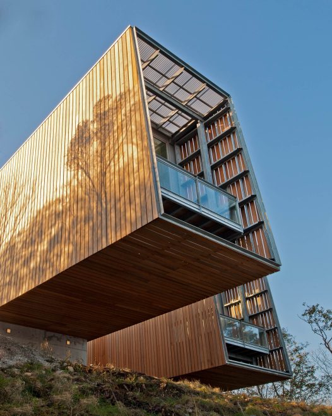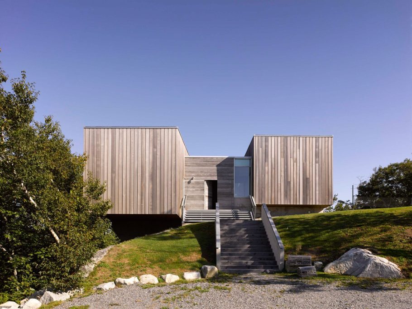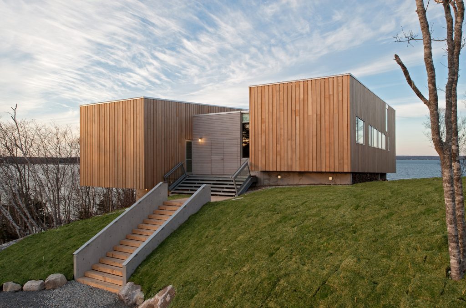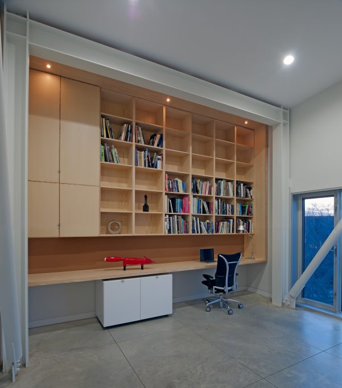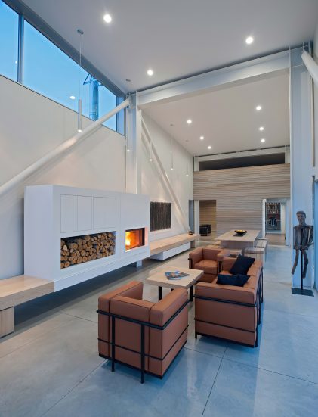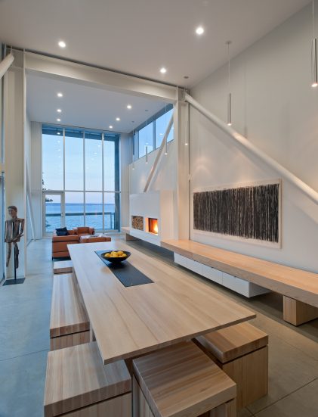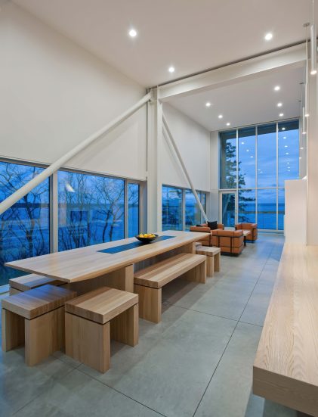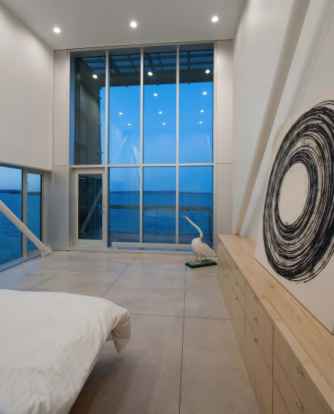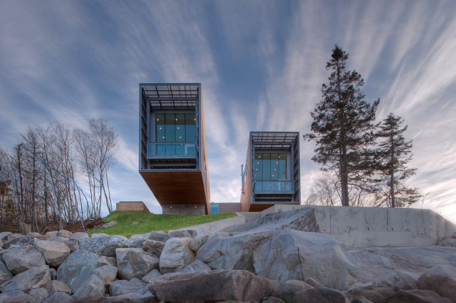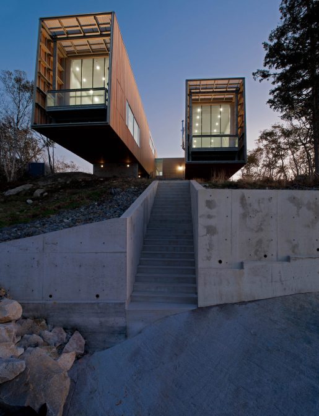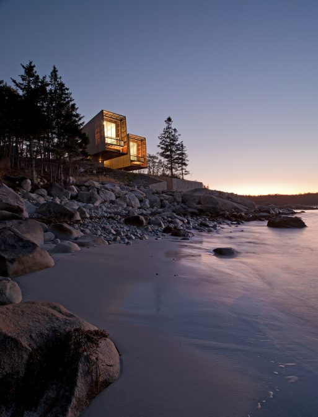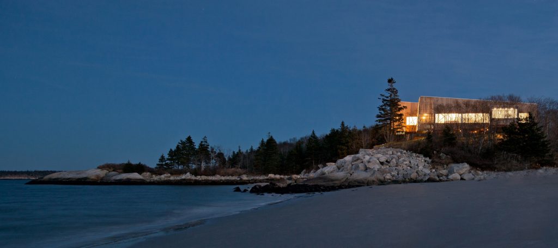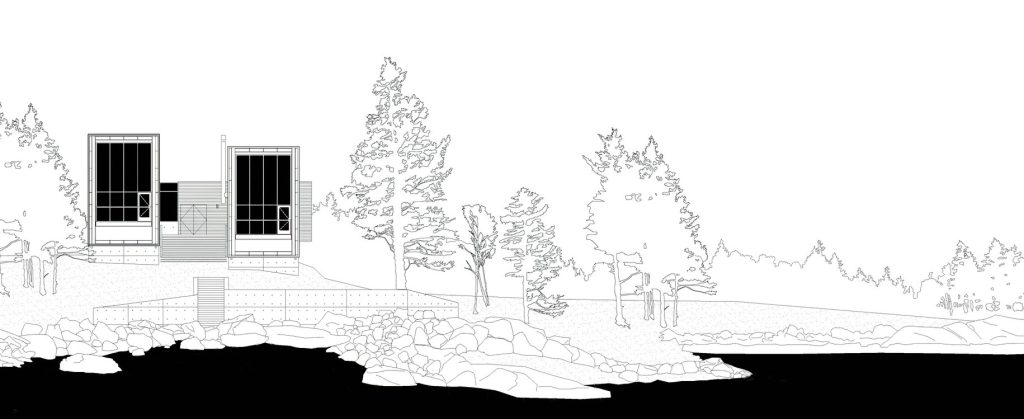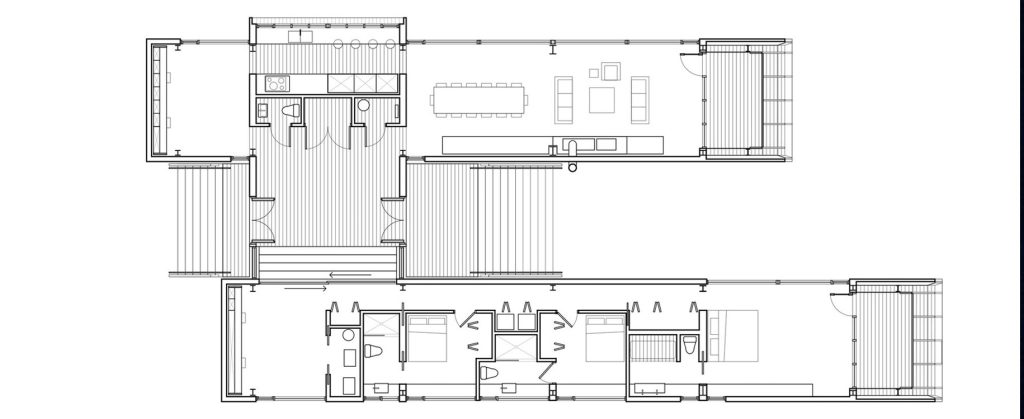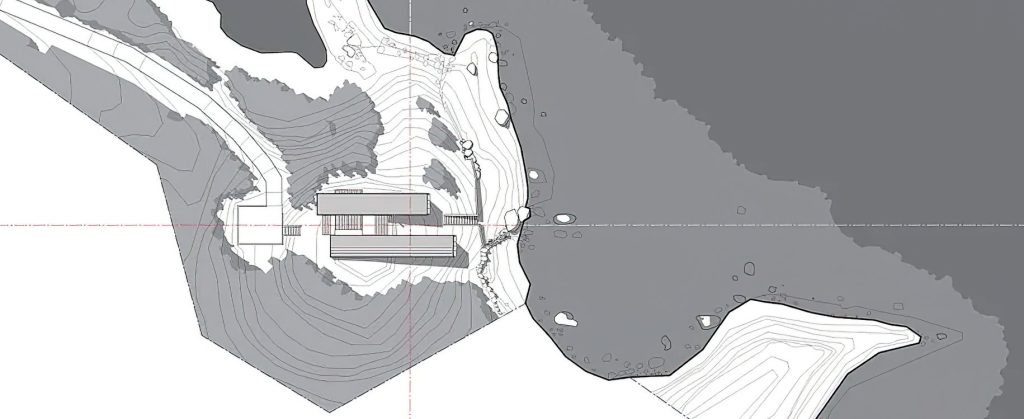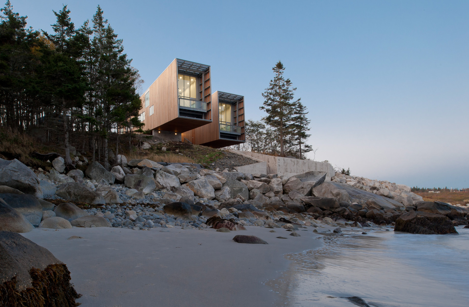
- Name: Two Hulls House
- Bedrooms: 3
- Bathrooms: 4
- Size: 3,360 sqft (312 sqm)
- Built: 2011
Two Hulls House is located in a Canadian coastal area in Port Mouton, Nova Scotia, with a cool maritime climate and a landscape shaped by glaciers. The site features granite bedrock and boulder till, which create picturesque white-sand beaches and turquoise waters. The house is designed as two pavilions that resemble ship’s hulls, elevated above the shoreline and providing protected outdoor spaces between and underneath them. The design of the house allows for optimal viewing of the surrounding environment, and a concrete seawall protects it from waves. To minimize impact on the environment, the house is built on concrete fins and rests lightly on the land.
Designed as a home for a family of four, it includes a day pavilion and a night pavilion. The exterior has a minimalist and abstract design. Upon entering, one can turn right to access the sleeping pavilion or left to enter the living pavilion. The end of the pavilions features outdoor porches that resemble lanterns. The living pavilion features a large great room with a floating hearth that measures 24 feet (7.3m) in length and serves as the focal point of the space. The house is situated on a rocky outcropping on the Atlantic coast, providing stunning views of the ocean and surrounding landscape.
The house is designed by Halifax-based architect Brian Mackay-Lyons and built with a steel-frame structure, comprising a bridge truss with a board-and-batten cedar skin. The white endoskeleton of the Two Hulls House resists both gravity loads and wind uplift. The 32 ft (9.8 m) cantilevers and the concrete fin foundations invite the ocean to pass under without damaging the hulls. The fenestration of the ‘binocular’ ends takes the form of minimalist curtain-wall glazing with structural silicone, while the side elevations contain storefront glazing. The house is not only unique and visually appealing but also sustainable, with its geothermal heating system that harvests heat from the sun and its concrete thermal-mass floors. It’s a carefully crafted, durable building that responds to its demanding climate in order to achieve a long life.
- Architect: MacKay-Lyons Sweetapple Architects
- Photography: James Brittain / Greg Richardson
- Location: Port Mouton, NS, Canada
