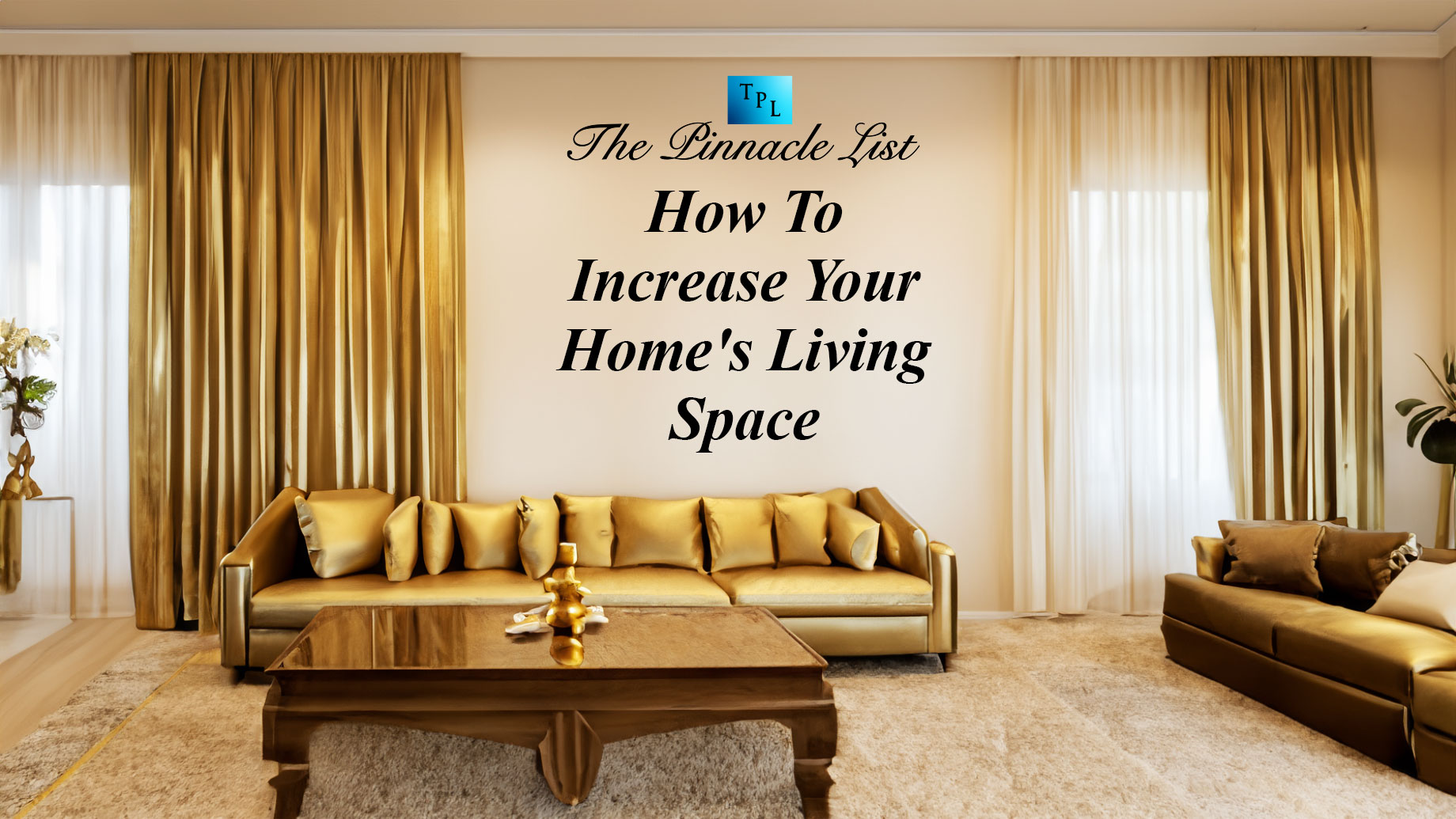
There are probably two key reasons why you would be thinking about increasing the amount of living space in your home – to find more space to accommodate a growing family, and to increase the potential value of your property.
Every household has different priorities. You may have moved into your home as a short-term measure, seeing its potential as a doer-upper for modernizing and adding value. Or you may absolutely see it as your forever home, and want to maximise the space available so that it can expand with your family and its changing needs.
Whatever your reason for adding to the property’s overall footprint, the following are the most popular ways of converting underutilized space.
Conservatories
The basic look and style of conservatories have changed considerably over the years. Influenced by the Victorian garden rooms which favoured glazed ceilings and walls to let in maximum light to encourage plant growth, a conservatory was once seen as the epitome of elegance and class in suburban streets across the land. However, they soon fell from grace when cheap PVC started yellowing, and corrugated plastic roofs gathered dirt and mildew. They were notoriously hot in summer, and cold in winter.
However, subsequent generations of conservatories have implemented the latest in glazing technology and roofing options to create a range of choices that are truly stunning, adding the wow factor to any property, as well as a much-needed additional room.
Loft conversions
To convert your roof space into a fully functioning room, you need to have a minimum 2.2m head space height. Any lower and you will not be granted planning permission. This problem can be overcome by raising the existing roof, but this will depend on your property’s situation, and it will significantly impact the final costings.
You would be wise to enlist the services of a qualified architect to make sure your loft conversion is properly planned out. Issues such as where to put the staircase, and how it will affect the floor below need to be taken into account.
Basement conversion
While many homes already have existing underground space that is often neglected and underutilized, there are others where the creation of a new underground space would merit the additional costs it involves, particularly if your property is located in a densely populated urban area where space is a premium. Sometimes you can partially dig down into the garden at the back, to create a space which is half underground.
Some studies highlight how a basement conversion can add up to 20 percent of a property’s value, but that naturally depends on the quality of workmanship and the location of the property. Of particular interest are examples which have direct access out into the garden.
Permissions and regulations
Before you embark on any of these projects, make sure you check with your local council about whether or not you need planning or building permission. The rules around these can change quite regularly, and are subject to strict controls to protect your neighbours and the surrounding environment. If you flout these regulations, you might not just be liable for a large fine, but also be forced to change any alterations you have made to the property back to its original form – something that you definitely want to avoid at all costs.
Most important of all, set yourself a realistic budget. Cutting corners will lead to an inferior finish, which will not only cause you snagging problems in the short to medium term, but could also affect the final value of your property should those issues continue to be a problem in the future. Do it once, do it well.