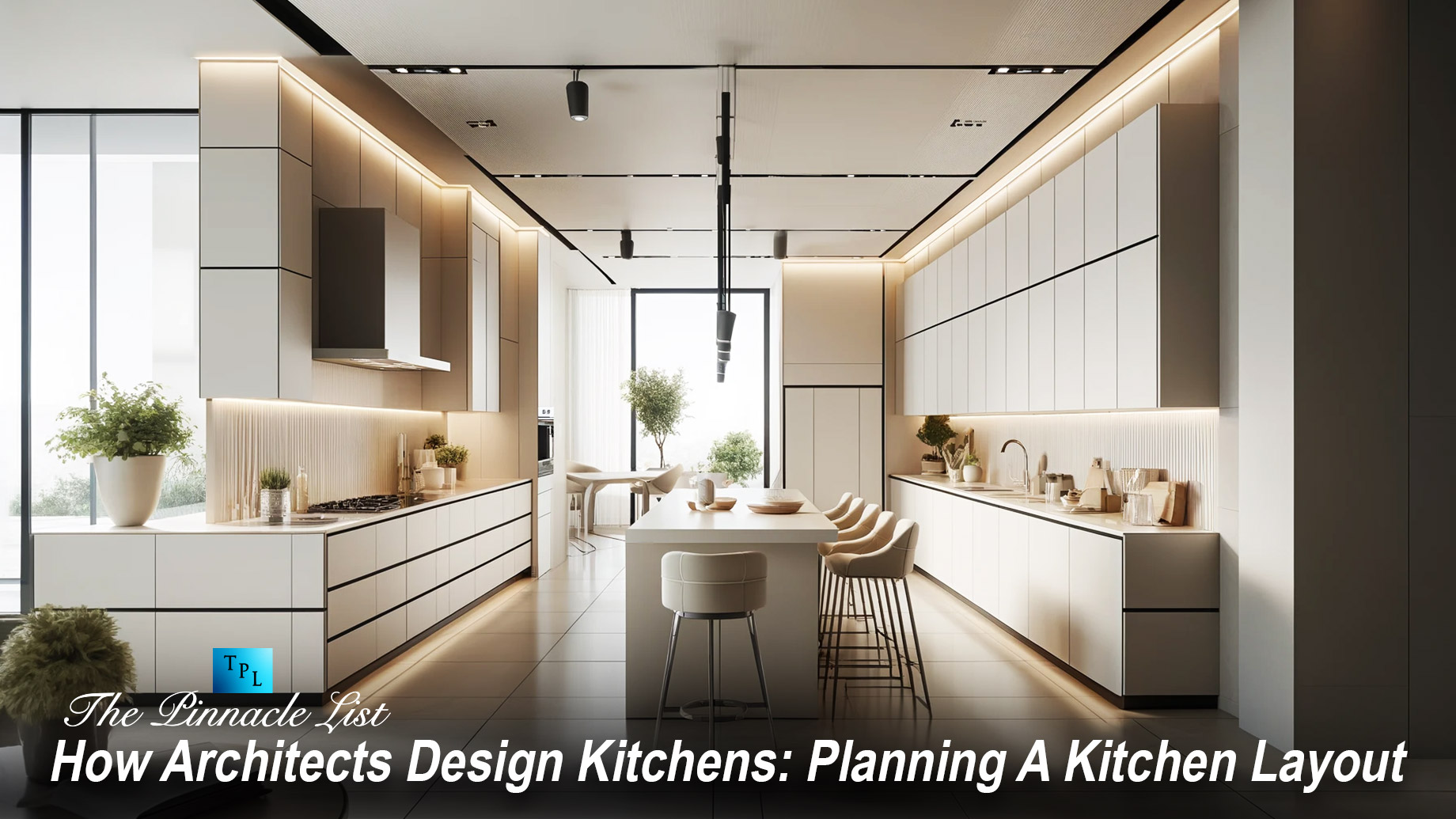
The design of a kitchen is not merely about aesthetics but also involves a detailed understanding of functionality and practicality, making it a critical area within architectural design. Architects have long recognized the importance of the kitchen in a home’s overall layout and lifestyle efficacy. Kitchen design demands a balance between form and function, where every aspect, from spatial allocation to material selection, plays a vital role. As the heart of many homes, a well-designed kitchen enriches the daily lives of occupants and significantly impacts the property’s marketability and usability.
This article explores how architects and architecture firms approach kitchen design, specifically focusing on how they plan layouts tailored to individual needs. An architect’s methodology involves a blend of artistic vision and technical precision, ensuring that every kitchen is a custom fit for its users’ lifestyles upon understanding a client’s needs, crafting functional layouts, choosing durable materials, integrating efficient lighting and ventilation, and infusing unique style elements. All these factors together reflect how architects transform a simple kitchen space into an inviting and functional area.
Client Needs
To initiate the kitchen design process effectively, architects research deeply into the client’s requirements with meticulous attention. Understanding variables like cooking habits highlights aspects such as necessary countertop space or specialized appliances. Storage demands reveal the volume and types of cabinetry that should be considered. Stylistic preferences guide the architect’s choice in materials and overall design theme.
This upfront investment in grasping the client’s lifestyle and aesthetic desires allows architects to tailor designs that are not only visually pleasing but fully functional to the specific daily routines of the household. An architect’s subtle approach to understanding these personalized criteria is important in crafting a kitchen that is aligned with the client’s vision and practical needs.
Creating a Functional Layout
In kitchen design, architects employ strategic considerations to optimize the layout, ensuring both functionality and efficient use of space. By meticulously placing elements like cabinets, countertops, and appliances, they foster a seamless workflow that simplifies daily kitchen activities. This thoughtful arrangement is important, as it enhances the ease of movement within the space and contributes to a more organized and accessible cooking environment. The aim is to create a kitchen that meets the practical demands of daily use and provides a pleasant and productive atmosphere for cooking and social interaction. Such an approach highlights the architects’ expertise in balancing aesthetic appeal with practical utility, which is important for a space that is as utilitarian as it is a central hub of home life.
Choosing the Right Materials
The strategic choice of materials is paramount. Architects must weigh factors like durability, maintenance, and aesthetics with a keen eye. Countertops demand materials that not only resist scratches and heat but also complement the aesthetic of the space; hence, choices often range from granite and quartz to stainless steel.
Conversely, flooring must offer ease of cleaning and durability against constant foot traffic, leading many to opt for ceramic tiles, polished concrete, or hardwood. Cabinetry requires materials that blend durability with aesthetic versatility; options such as hardwood or engineered woods are common. These materials are carefully selected to ensure the kitchen’s longevity and visual harmony, striking a balance that architects strive for in order to create spaces that are as functional as they are inviting.
Incorporating Lighting and Ventilation
To ensure kitchens are both well-lit and well-ventilated, architects scrutinize the placement of components necessary for light and air quality. Natural light sources such as windows and skylights are strategically positioned to maximize brightness and warmth, enhancing the kitchen’s usability throughout the day. Artificial lighting, from energy-efficient LEDs to elegant pendant lights, is carefully added not just for functionality but also to create ambiance and highlight design elements.
Effective ventilation systems are indispensable on the complementary side of kitchen design. These systems, incorporating range hoods and properly placed vents, play a major role in extracting cooking odors and preventing the accumulation of moisture, thus safeguarding air quality. By cohesively integrating these elements, architects forge environments that are appealing, healthier, and more comfortable for everyday culinary tasks.
Adding Personal Touches
Architects seek to infuse spaces with unique attributes that mirror the client’s personality and lifestyle preferences. From crafting custom cabinetry that fits the exact needs of the household to selecting distinctive finishes that enhance the kitchen’s character, the architect’s role extends beyond basic design; it encompasses the creation of a personalized environment tailored to individual tastes and functionality.
Special features like a built-in espresso station or a bespoke island can transform a kitchen from merely functional to spectacularly personalized. Such distinct touches contribute to the kitchen’s aesthetic appeal and usability, making the space uniquely aligned with the client’s daily life and stylistic inclinations.
Architects are essential in crafting kitchens that serve daily functions and delight the senses. By researching clients’ preferences and day-to-day requirements, architects tailor kitchens that are as functional as they are visually appealing. Strategic layout planning, coupled with the selection of appropriate materials, ensures durability and style, and the integration of natural and artificial lighting along with effective ventilation systems enhances the space’s aesthetic and atmosphere. Through meticulous planning and design, architects create spaces that not only meet but exceed expectations, enhancing the living experience through thoughtful kitchen design.