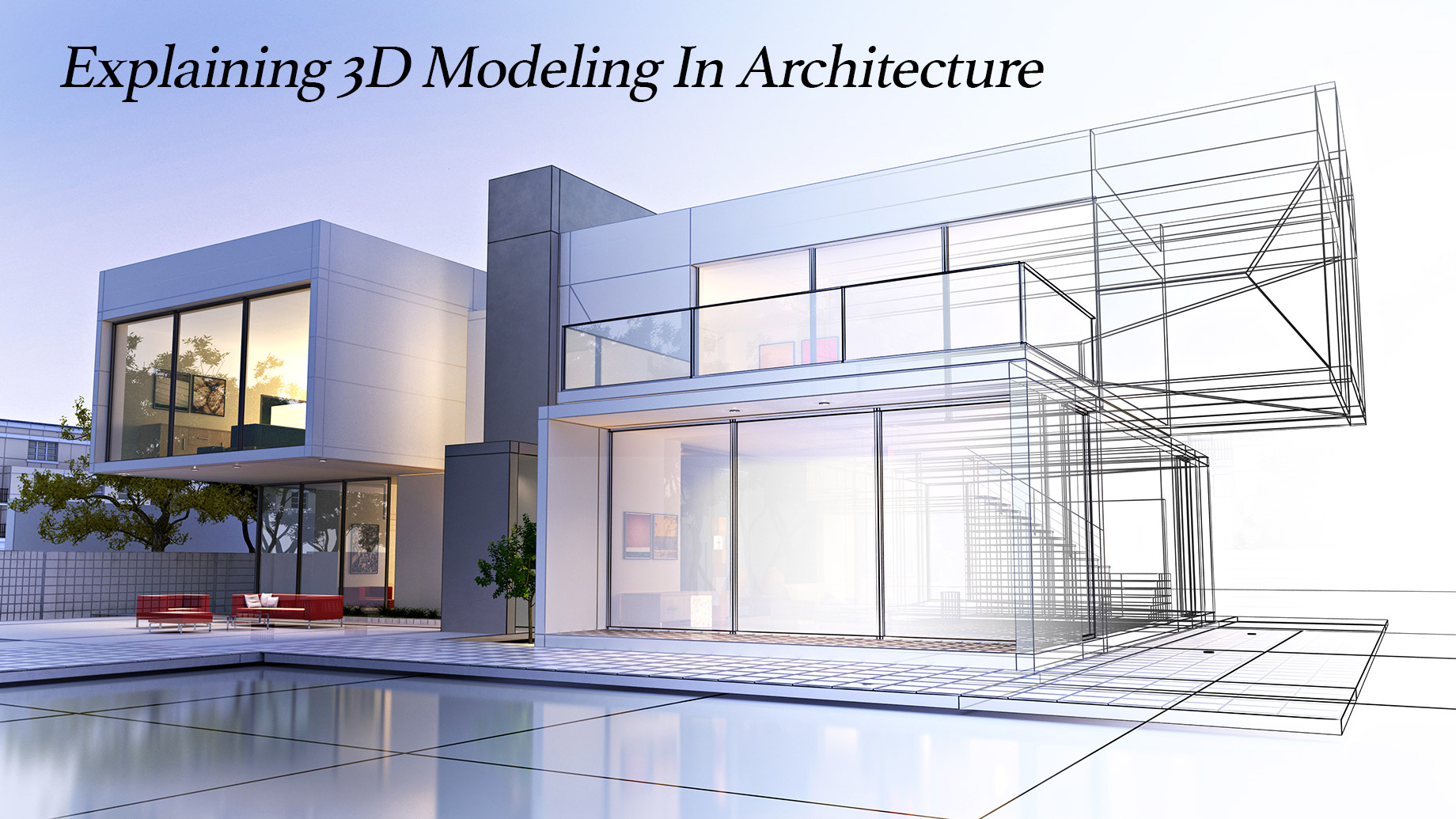
More and more cool technologies from Artificial Intelligence models to 3D handheld scanners appear every day. And now it is getting easier and easier to create something new and unique.
What is visualization?
Visualization of architectural objects is their vivid demonstration and presentation, which are a prerequisite for the design of various structures and complexes and their implementation for sale and investment. Most architectural agencies and companies use 3D technologies for this, especially 3D modeling. It is thanks to him that architects and designers can quickly and accurately visualize a wide variety of ideas (architecture).
Not so long ago, in order to present an object, architects had to spend months making a model according to drawings. Now special programs for 3D modeling allow you to design in detail a structure of any type, scale and level of complexity, demonstrating on a computer screen a finished structure, taking into account the materials used (architecture). Moreover, you can show both the front side of the building and the internal section with the layout. For this reason, no professionals anymore rely on manual modeling, and use it on rare occasions.
Also, today there are 3D architectural modeling services by 3Nitro, which will help to carry out visualization at the highest level. What could be more convenient?
With the help of 3D modeling, you can visualize not only a single building or structure, but also its surroundings and even a street or a whole city. You can also model the landscape, providing the client with a ready-made project of future ownership, starting with a house, courtyard, and outbuildings and ending with a fence, small architectural forms and landscape design. And when the client initially sees the result (what he will eventually get), he can make changes to his taste until the project fully satisfies him (architecture). It is even possible to work out the decoration of the building in the software environment at once. That is, to complete the interior design.
Key Features
If changes had to be made in the classical manual way, then it would be very time-consuming and energy-consuming. 3D modeling allows you to solve all these problems quickly and practically at no cost.
Thus, the key advantages of using 3D modeling in architecture are:
- Efficiency – all work is carried out efficiently and in the shortest possible time;
- Accuracy – all measurements are as accurate as possible;
- Production of accurate design documentation on the basis of simulated objects;
- The ability to quickly make changes;
- The possibility of detailed elaboration of the layout of any scale.
If the architect does not own software and modeling, then he resorts to the help of specialists in this field. Our company provides architectural 3D modeling services. All you need is to provide a drawing indicating all the necessary parameters, and in a short time, our engineers will provide you with a model in the form of a digital model.
Summing up, we can say that 3D visualization has become a real breakthrough and has helped not only make life easier, but also speed up the creation process. And there are more and more new programs and cool services with real specialists, such as 3Nitro.