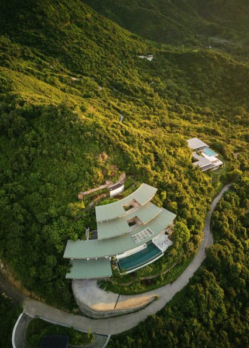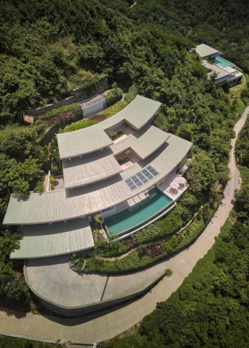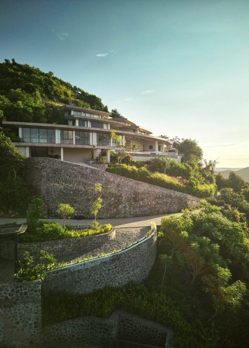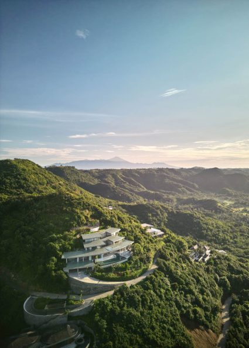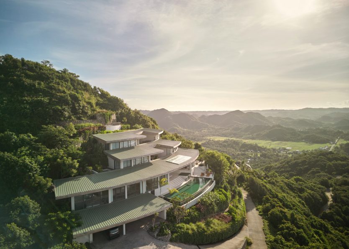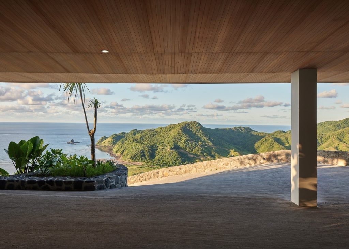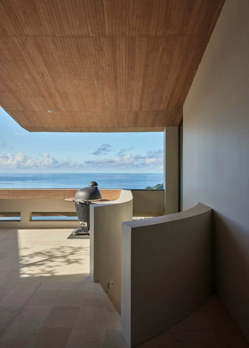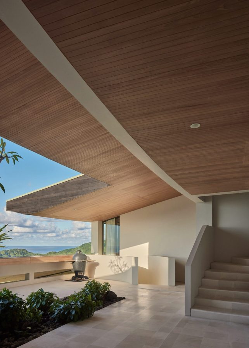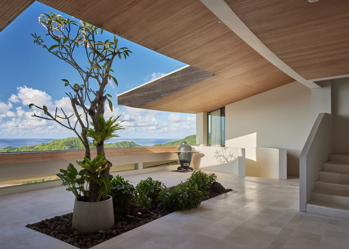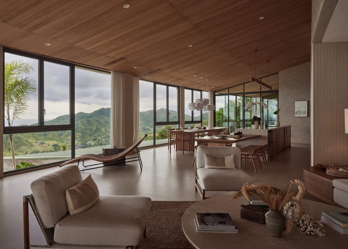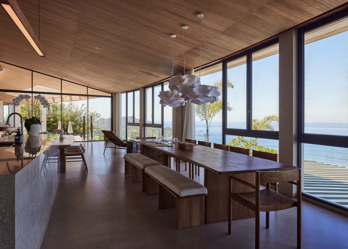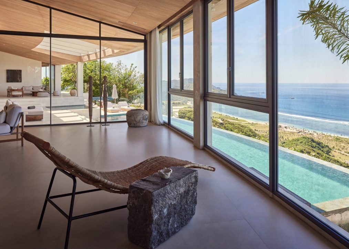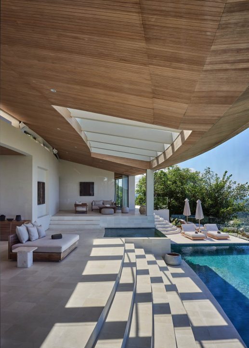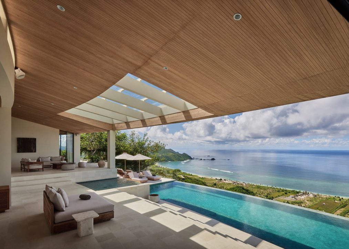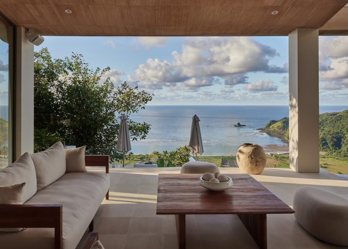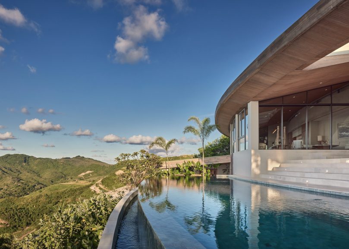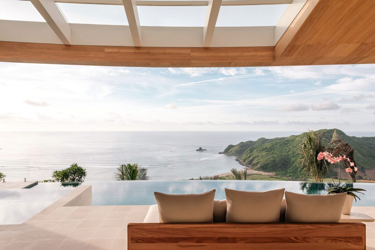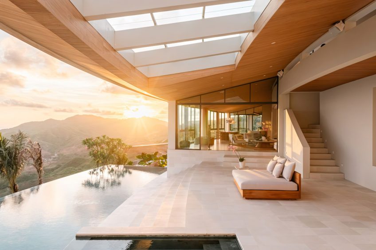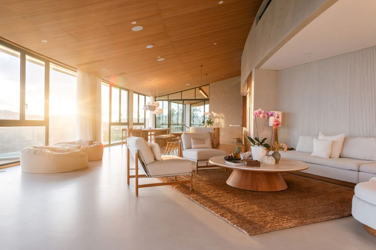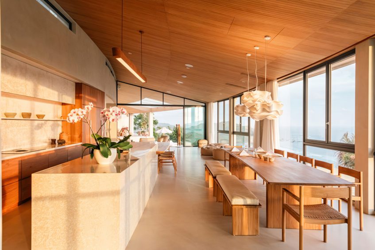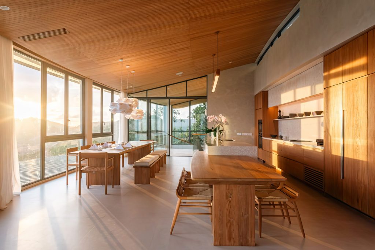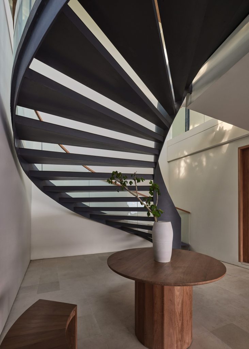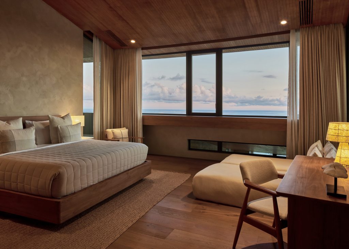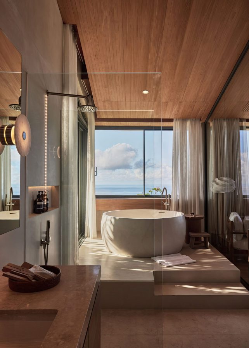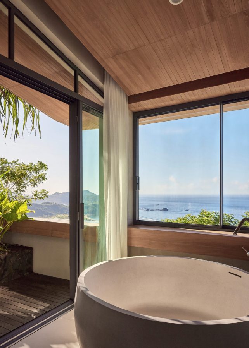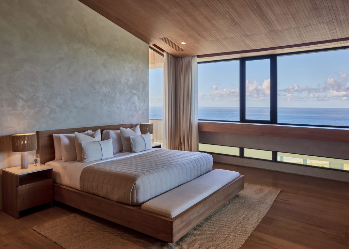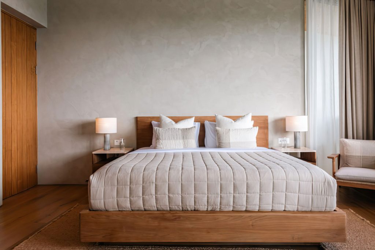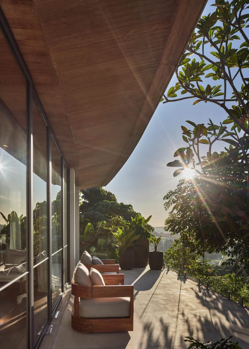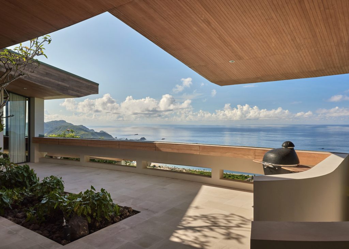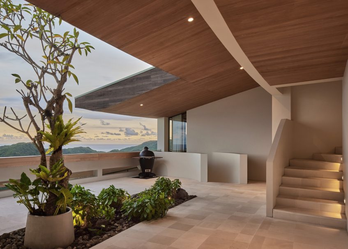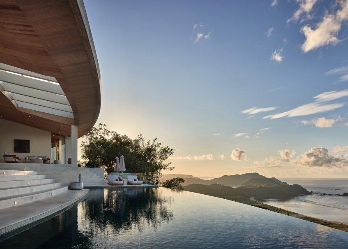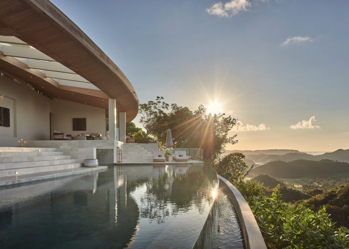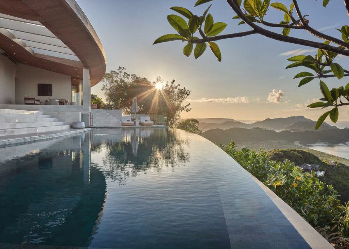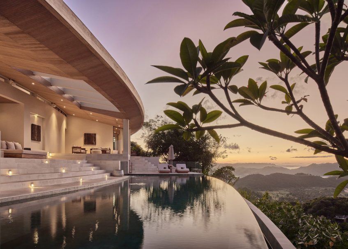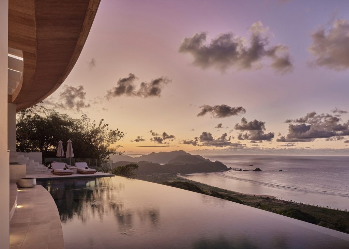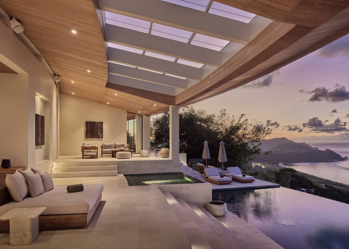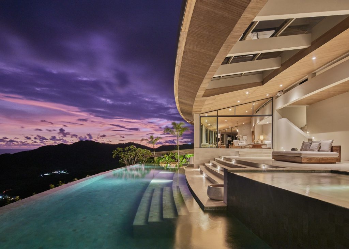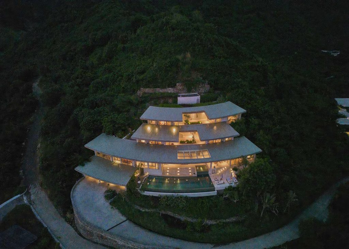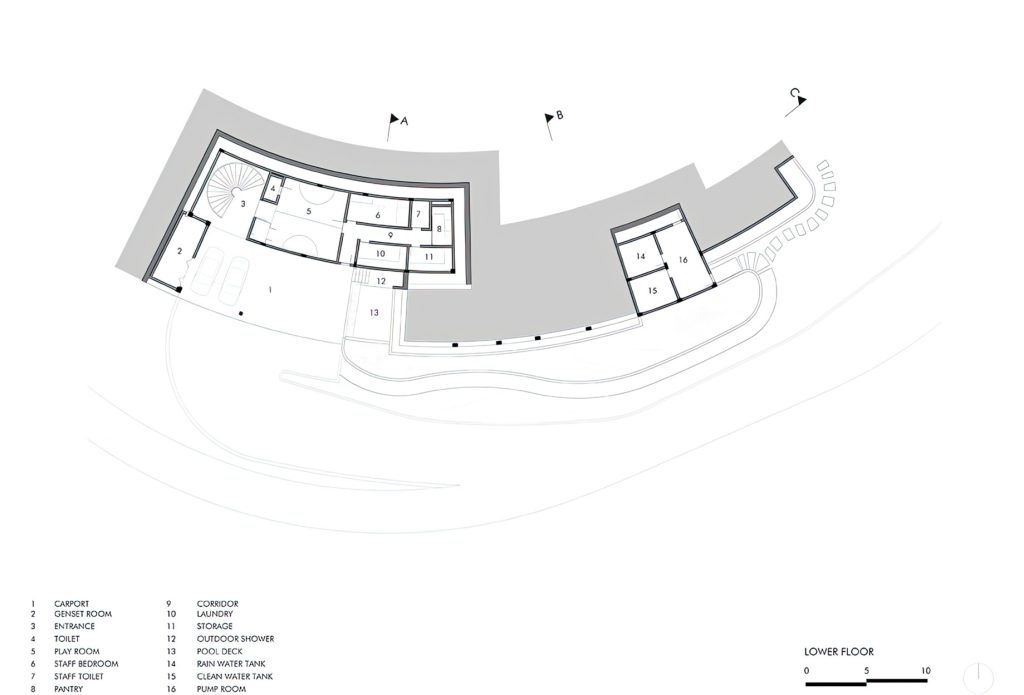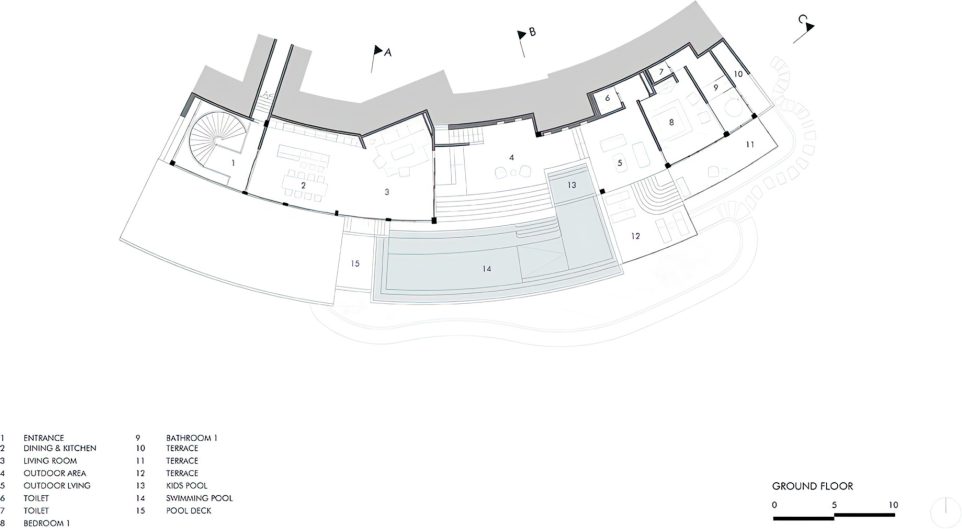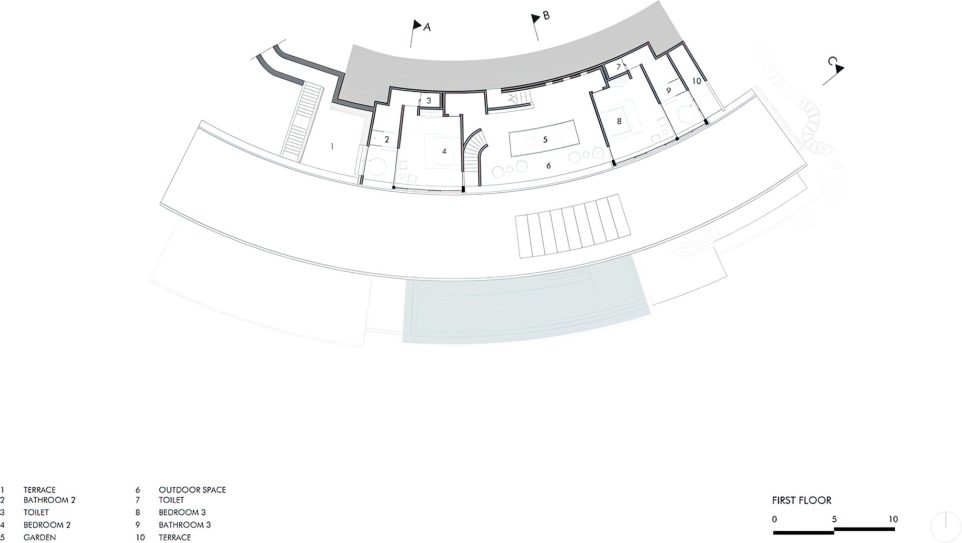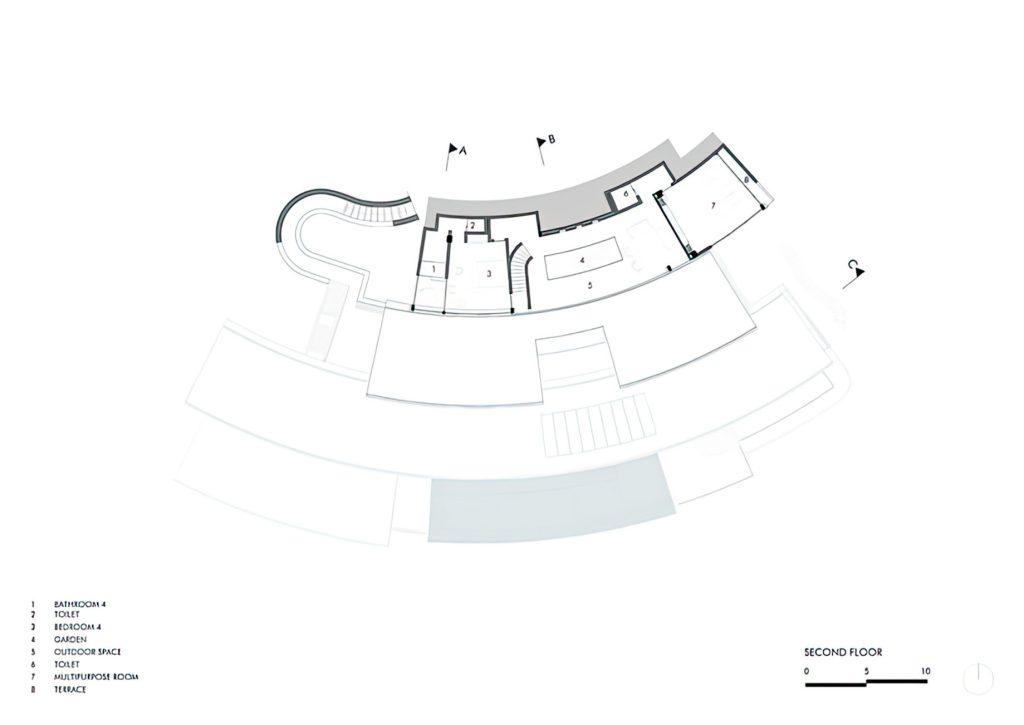Villa Boe by Ome Dezin, is set high above the coastline of Lombok in Indonesia. More than a home, it is an architectural intervention shaped by the steep terrain of Tampah Hills. Designed by Bali-based architect Alexis Dornier, the villa unfolds as a series of layered terraces and pavilions that merge seamlessly with the hillside, balancing expressive form with quiet restraint. Drawing on geometric clarity and mid-century influences, the structure frames panoramic views of ocean and horizon while integrating sustainable elements such as rainwater harvesting and passive shading redefining what it means to live at the summit.
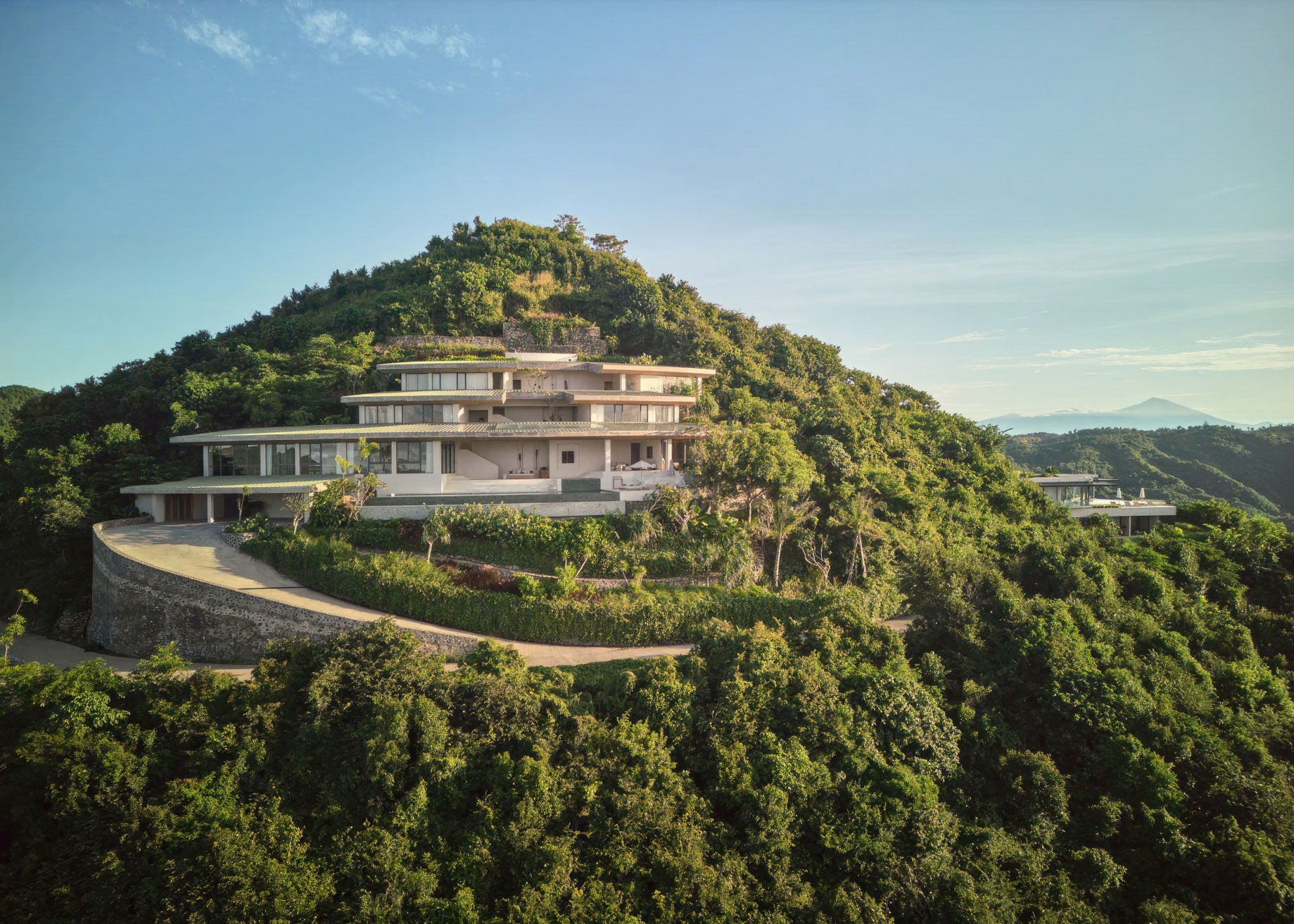
- Name: Villa Boe
- Bedrooms: 5
- Bathrooms: 10
- Size: 12,378 sq. ft.
- Built: 2024
Perched atop one of the steepest and highest sites in Tampah Hills, Lombok, Villa Boe by Bali-based architect Alexis Dornier is conceived less as a conventional residence and more as a piece of living land art. The hillside itself dictated the design approach: a vertical stacking of spaces that unfolds as a sequence of terraces, platforms, and pavilions that climb with the terrain. From the discreet garage and entry at the base, the house gradually opens into communal zones, kitchen, dining, and living, before ascending to two private wings designed for family living. Capping the journey is a circular yoga and contemplation platform, a serene vantage point that captures sweeping views of the hills and the Indian Ocean beyond.
The architectural language of Villa Boe is defined by a geometry of concentric circles and radial lines, orienting each roofline and volume around the natural contours of the hilltop. This approach transforms the home into a panoramic framework, shaping how residents and guests engage with light, shade, and horizon throughout the day. Curved roof gestures, recalling the influence of John Lautner’s mid-century explorations, direct sightlines outward while simultaneously providing shade and channeling rainwater into a large collection system. The result is a structure that reads not as a stacked mass but as a continuous terraced landscape—composed, deliberate, and inseparable from its setting.
Material choices reinforce the villa’s restrained presence and environmental sensitivity. Teak ceilings, off-white walls, and white Palimanan stone floors establish a palette that connects with the climate and regional context without excess. Indoor and outdoor life merge seamlessly, with the pool treated not as an addition but as an integral part of the living landscape, softened by level shifts and flowing transitions. Every design decision balances expressiveness with respect for the dramatic site, allowing Villa Boe to stand as a confident yet composed landmark within the Tampah Hills development, an architectural experience that elevates hillside living in Indonesia.
- Architect: Alexis Dornier
- Interiors: Somewhere Concept
- Construction: Adi Jaya Utama
- Photography: KIE Photography, Pres Ban Productions, Margarita Salyak
- Location: Tampah Hills, Lombok, Indonesia
