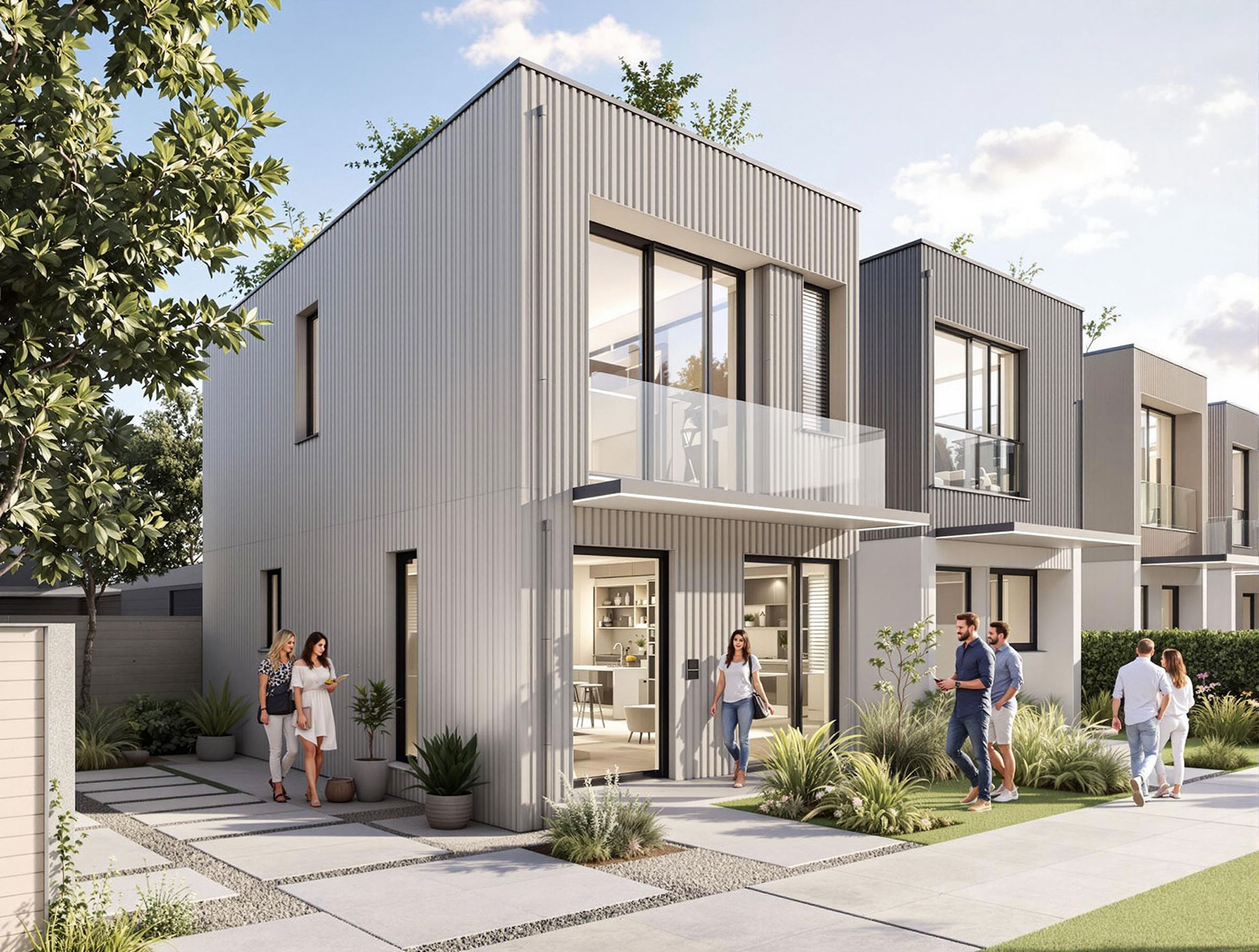
Melbourne’s suburban fringe once sprawled with freestanding brick veneers; now, a different silhouette crowds the horizon—townhouse display homes Melbourne offers stand shoulder-to-shoulder, each a three-dimensional thesis on how to live gracefully within tightening lot boundaries. A visitor strolling these curated streets is not merely window-shopping; they are sampling entire futures, complete with floor-scented timber, quarried stone benchtops, and the quiet hum of six-star climate control.
Show Villages as Living Catalogues
A display village’s purpose is simple yet profound: it translates the language of architectural drawings into walkable reality. Plans unfurl into corridors wide enough for prams yet slim enough to conserve precious frontage; voids above dining tables perform a vertical sleight of hand, gifting apparent volume to otherwise modest footprints. In this theatre, buyers are cast as both audience and critic. They open pantry doors, test stair acoustics, and judge whether the borrowed light from that clerestory window will soothe weekday mornings or glare at Sunday brunch.
Developers seize the moment. Each display townhouse offers a specific narrative—luxury starter, downsizer haven, investment workhorse—and every narrative is underlined by cabinetry colours, tapware sheens, even the selection of terrace pot plants. Nothing is incidental; everything whispers live like this.
Economic Weather Report
Property forecasters speak in charts and deltas, yet for ground-level observers the takeaway is plainer: demand for medium-density dwellings continues to outpace established detached stock, especially within transport-rich corridors. Construction pipelines tightened after successive rate rises, while population rebound and international student arrivals added fresh heat. Consequently, display villages double as barometers; a queue at the sales office often precedes an auction-room frenzy six months later.
Investors note another datum: land-to-asset ratio. Townhouses, unlike inner-city apartments, still rest on freehold dirt—albeit slim parcels—and dirt, everyone agrees, is what appreciates when Melbourne’s cycle turns bullish. Rental yields may press upward too, driven by tenants hungry for private courtyards and pet-friendly deeds that towers seldom grant.
Space Alchemy: When Metres Become Metres-Plus
Step inside a well-considered townhouse and the first revelation is choreography rather than raw size. Ground floors fuse kitchen, living, and alfresco into one Z-shaped promenade that sneaks daylight deep into the plan. Pocket sliders disappear into walls, removing thresholds until indoor and outdoor read as a single seasonal room. Upper levels favour flexible “switch” spaces—study today, nursery tomorrow, yoga loft when life permits.
A design detail currently enthralling architects is the rooftop garden. Melbourne councils, keen on green metrics, reward projects that trade traditional backyards for elevated, north-facing terraces. Residents trade lawn-mowing chores for city-sky sunsets—an exchange many gladly sign.
Field Notebook: What to Inspect
- Sun Mapping – Visit morning and late afternoon. Note how the sun tracks through stair lightwells and whether west-facing glass threatens summer glare.
- Wall Assembly – Tap the party wall and listen; dense masonry or engineered Hebel implies kinder acoustics than hollow studs.
- Cabinetry Depth – Pantries masquerade as wardrobes in some displays; 600 mm shelving accommodates appliances without Tetris tactics.
- Service Zones – Check if the Euro-laundry swallows full-size machines; many do not.
- Air Movement – Trickle vents, ceiling fans, and cross-breeze corridors can slash cooling bills; absence suggests dependence on compressors.
- Neighbour Outlook – A Juliet balcony is charming until it overlooks six identical balconies; privacy screens or offset windows matter.
Rounding a display circuit with this checklist in mind converts curiosity into data—useful whether purchasing or benchmarking for a self-build.
Builder Exemplar: Nostra Homes Townhouse Display Homes
Among medium-density specialists, Nostra has cultivated a reputation for blending architectural bravado with pragmatic inclusions. Their Tarneit and Mickleham exhibits reveal 2590 mm ceiling heights, walk-in pantries reminiscent of detached prestige builds, and “zoom rooms” carved from otherwise forgotten floor area—pandemic-era flexibility now standard issue.
Finishes lean Scandinavian: pale oak hybrids underfoot, matte black fixtures, and soft-edge stone islands sized for both meal prep and laptop marathons. Importantly, many of these flourishes fall within the base price, muting the dreaded post-contract upgrade avalanche.
Investor Versus Inhabitant
For the spreadsheet mind, townhouse display homes Melbourne offerings serve as feasibility studies: assess rent per square metre, forecast depreciation schedules, and weigh strata fees (usually lighter than apartment levies because lifts and concierge desks are absent). Investors calculate yield; families calculate Saturday-morning comfort.
Yet the two camps overlap. The downsizer couple leasing their former family home seeks low maintenance without forfeiting alfresco dinners. The young professional duo wants capital growth but also a dog-ready courtyard. Both discover that a townhouse, compared with a CBD unit, grants land ownership, individual utility meters, and the freedom to paint walls without owners-corporation consent.
Epilogue: Compact Grandeur
Third-party whispers once dismissed attached living as compromise architecture. No longer. The newest townhouse display homes Melbourne offers prove compact parcels can host generous lives—lives filled with northern light, energy thriftiness, and a swift tram ride to espresso or stadium. A prospective purchaser need only wander through a display corridor, hand brushing the oak balustrade, to feel the thesis made tangible.
The city’s footprint tightens, but aspiration refuses shrinkage; it merely evolves. Today’s townhouse display villages offer a crystalline preview of that evolution. Those who walk them, measure them, imagine furniture within them, are not spectators—they are early cartographers of Melbourne’s next suburban chapter.
