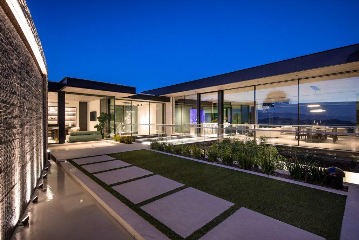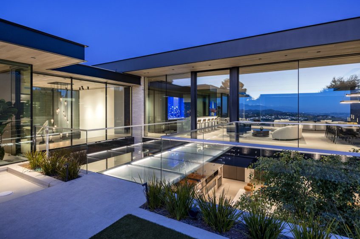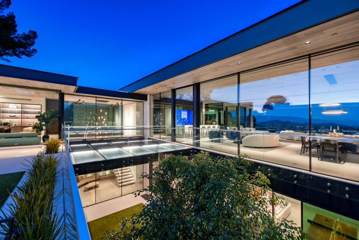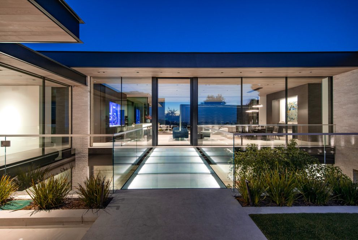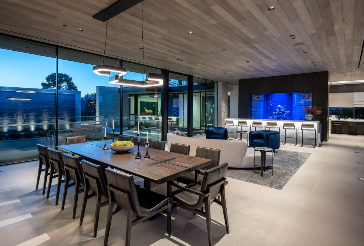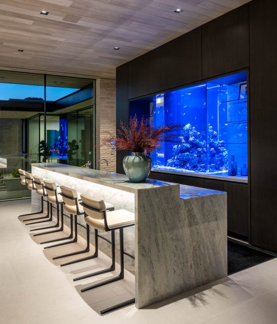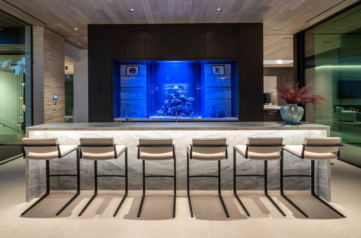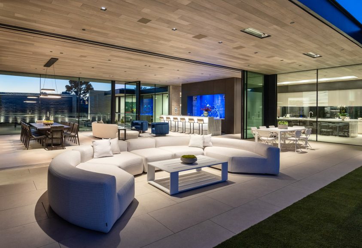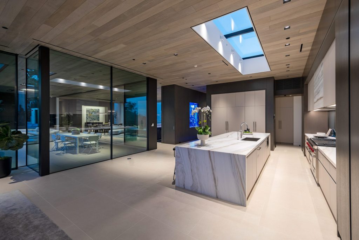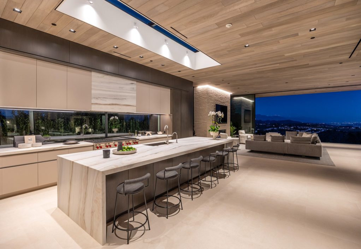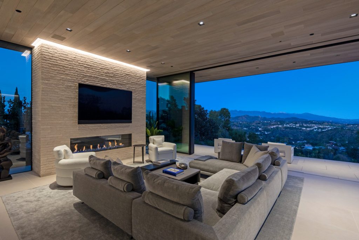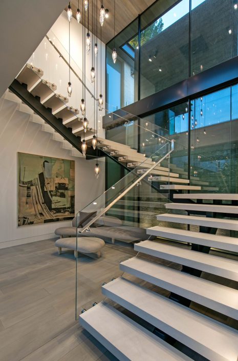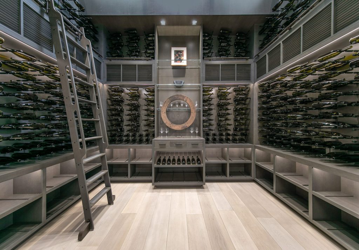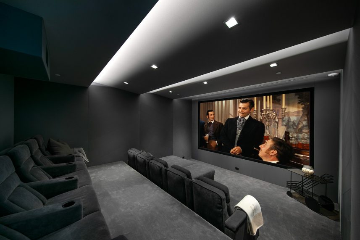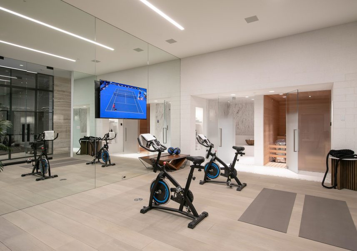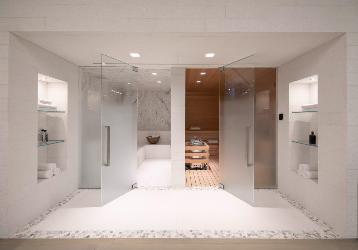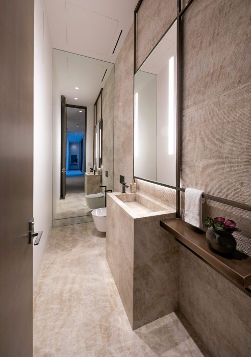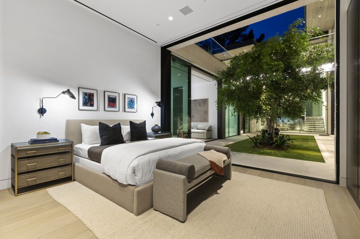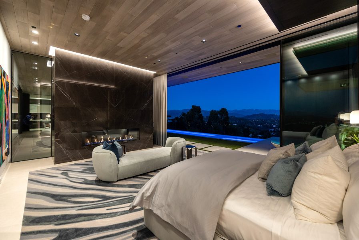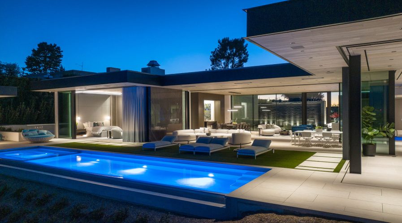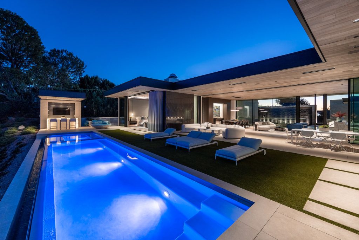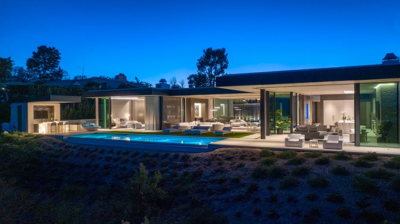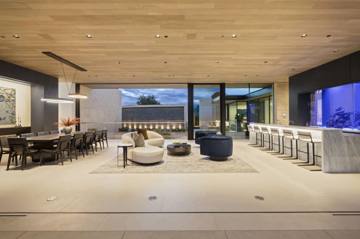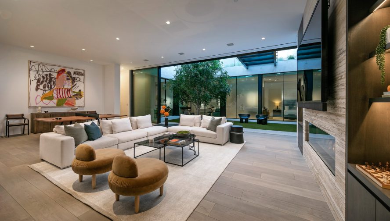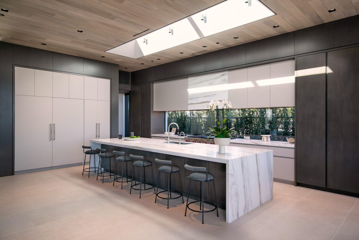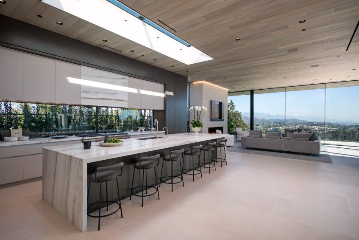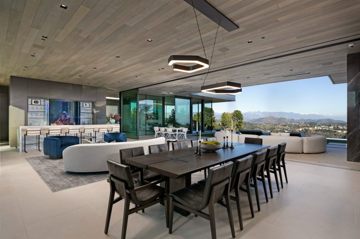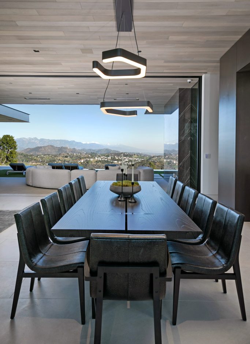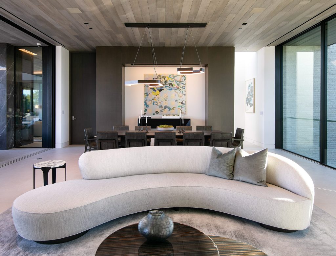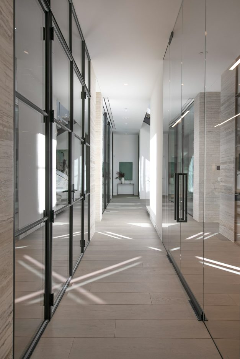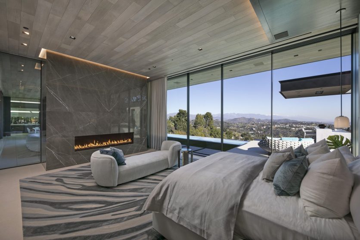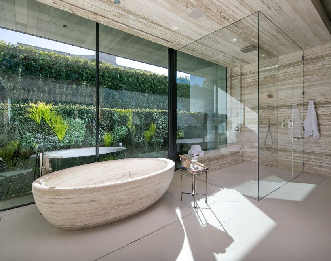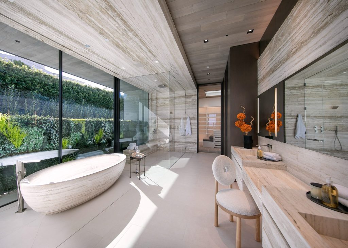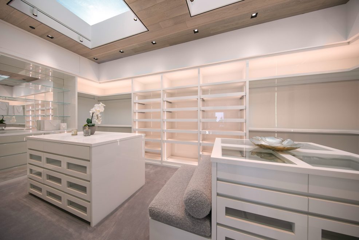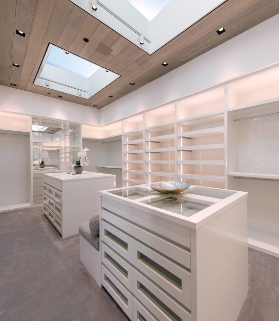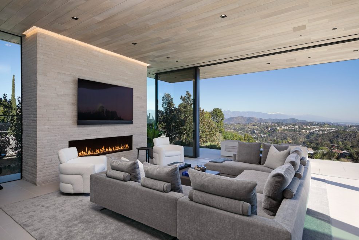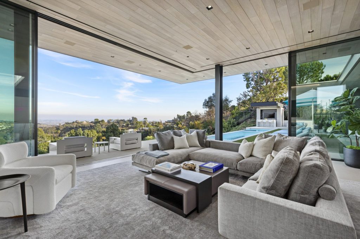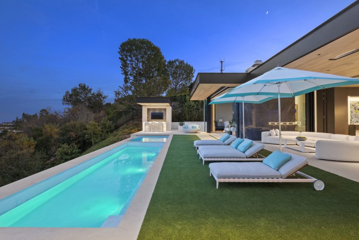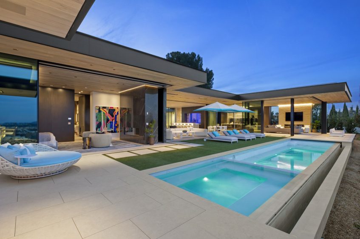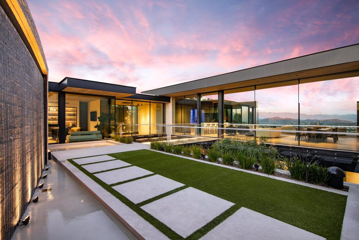The Walker Drive House, by McClean Design, is shielded from the street by a series of layered stone walls that offer both privacy and dramatic contrast to the glass bridge that signals the entry experience. Guests are greeted by a soaring water wall that borders a central courtyard and leads to the transparent bridge entry, setting the tone for a residence designed to elevate spatial drama and livability. Once inside, the open-plan living area looks out across the zero-edge pool and panoramic views of downtown Los Angeles, the Hollywood Sign, canyon landscapes, and the city skyline. Vaulted ceilings and floor-to-ceiling glazing create uninterrupted sightlines, with retractable walls dissolving the boundary between indoor and outdoor environments.
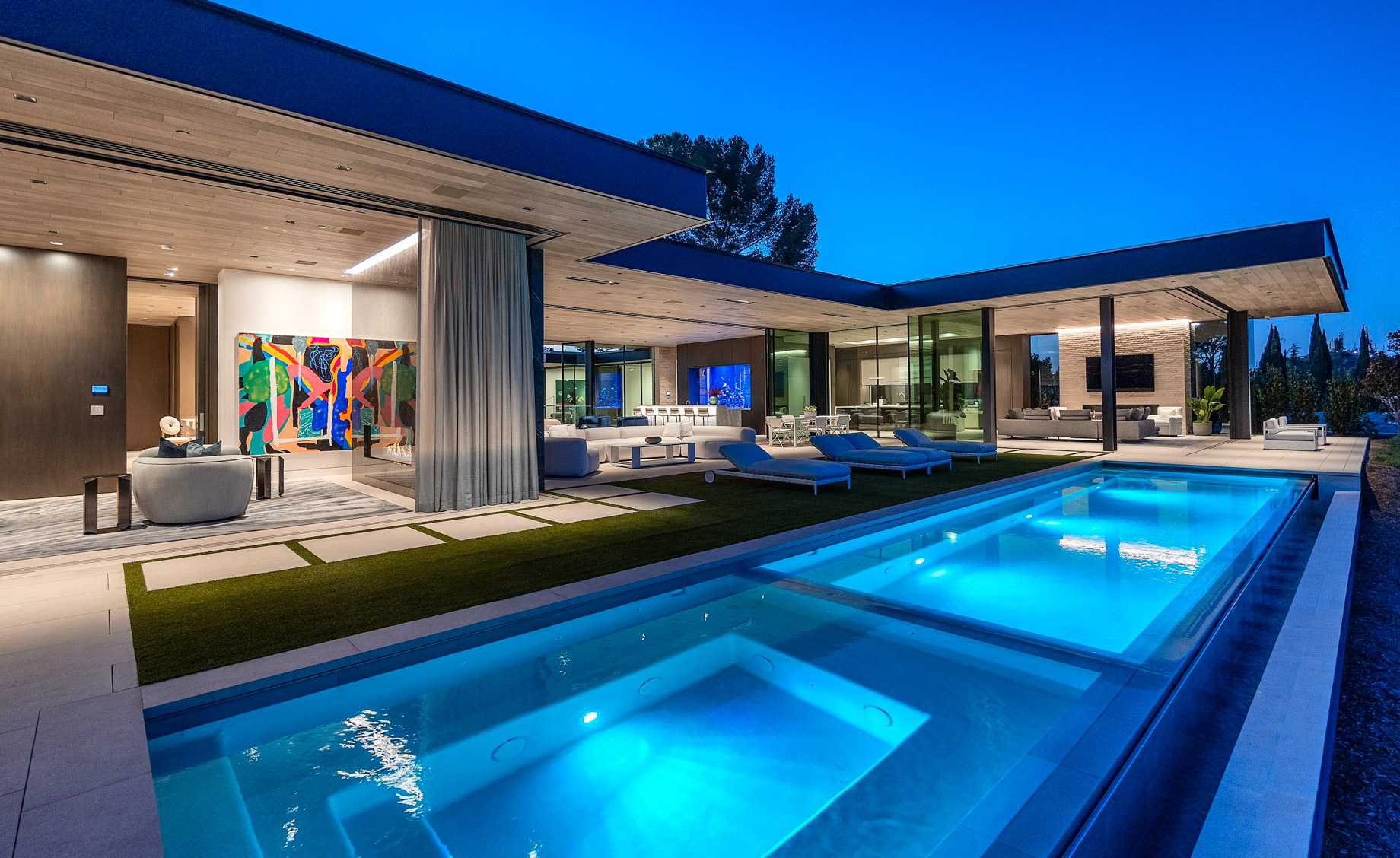
- Name: Walker Drive House
- Bedrooms: 6
- Bathrooms: 9
- Size: 10,546 sq. ft.
- Lot: 0.45 acres.
- Built: 2023
- Price: $35,000,000 USD – (11/29/2022)
- Sold: $24,180,000 USD – (10/06/2023)
Set in Beverly Hills’ prestigious Trousdale Estates, the Walker Drive House is a visionary architectural triumph by renowned designer Paul McClean. Set back from the street behind layered stone walls and accessed via a private gate, the home immediately establishes a sense of privacy and curated arrival. Visitors cross a dramatic water-lined entry path and glass bridge that sets the tone for the experience inside, a residence where material precision meets spatial drama. Upon entry, sightlines extend directly through the main living space to the infinity-edge pool and panoramic views of the city, canyon, and the Hollywood Sign beyond. A striking staircase, crafted with raw steel and floating treads, serves as a sculptural centerpiece, while an aquarium wall and glass-floor window to the wine cellar below introduce unexpected, sensory design elements that ground the home’s sleek modernism in tactile experience.
The sensational residence is designed with functional luxury in mind, offering six ensuite bedrooms and nine bathrooms across a plan defined by openness and flow. Floor-to-ceiling casement windows, expansive overhangs, and retractable glass walls allow for seamless integration between indoor and outdoor living spaces, creating a constant interplay of light, shadow, and view. The primary suite, oriented for maximum privacy and visual impact, features its own fireplace, dual closets, dual bathrooms, and a sculptural stone soaking tub overlooking the hills and skyline. Designed for both everyday living and elevated entertaining, the home includes a gourmet kitchen with a waterfall island and Wolf appliances, a secondary catering kitchen, a large dining and living area with wet bar, and a family room with fireplace that opens to the poolside garden.
The lower level houses an impressive suite of amenities: a 10-seat theater with stadium-style reclining chairs, a gym with a dry sauna and steam room, a private office with built-ins, a lounge-style recreation room, and an eight-car subterranean garage. Outside, the infinity pool and spa anchor the landscaped grounds, while a heated loggia with outdoor kitchen, TV, and full bath extends the living experience year-round. The exterior palette of natural stone, warm wood, and black steel reinforces the home’s cohesive design language, modern, textural, and tactile. Designed with intention at every turn, this spectacular home represents one of the most sophisticated contemporary builds in Beverly Hills, blending architectural innovation with livable elegance in one of Los Angeles’ most iconic neighborhoods.
- Designer: McClean Design
- Contractor: Tyler Development
- Interiors: Lynda Murray
- Photography: Jim Bartsch
- Location: 445 Walker Dr, Beverly Hills, CA, USA
