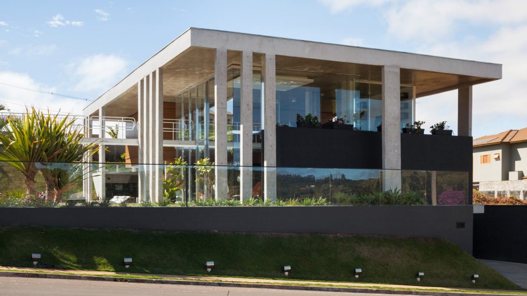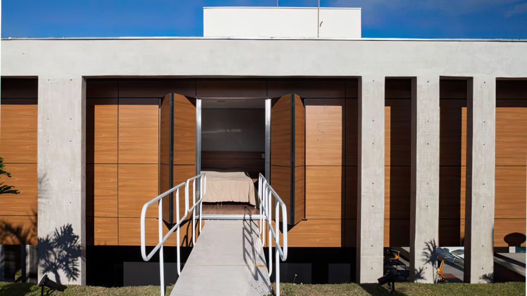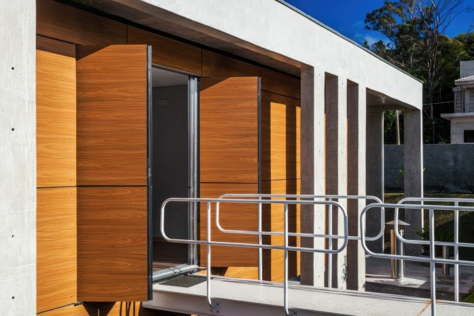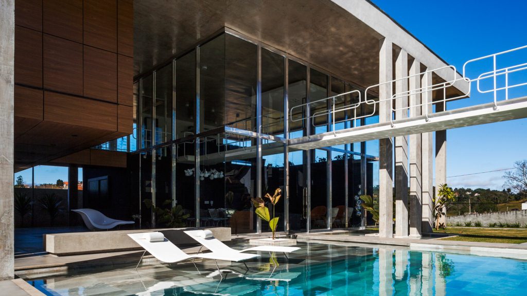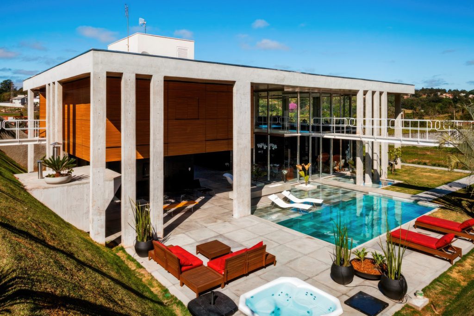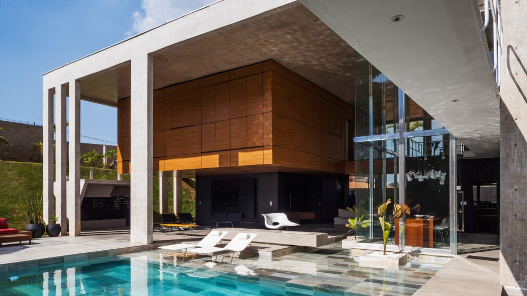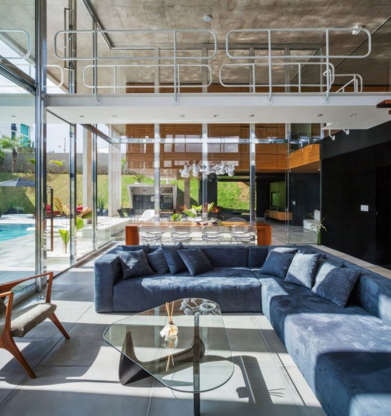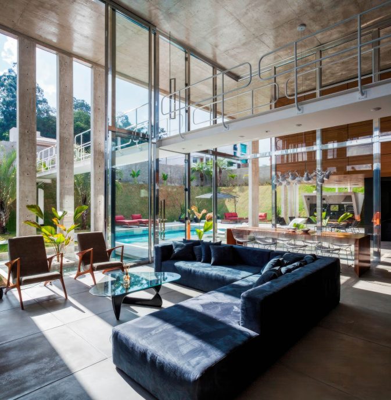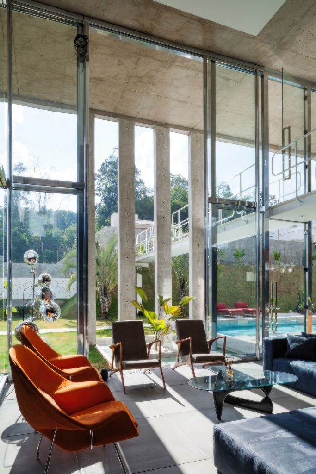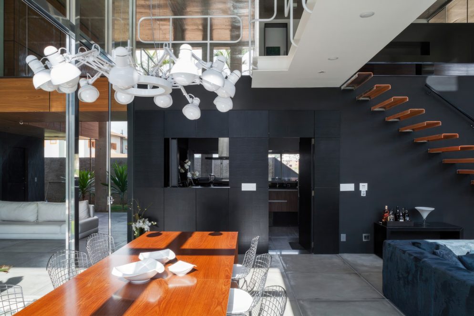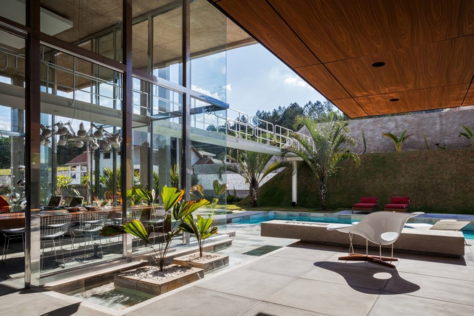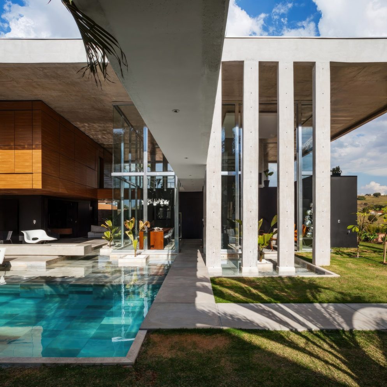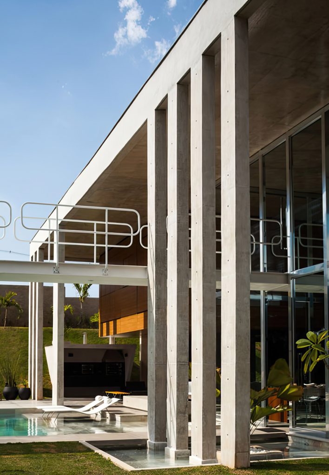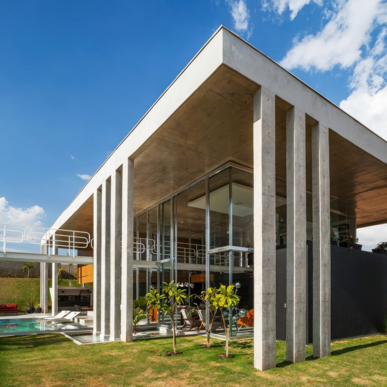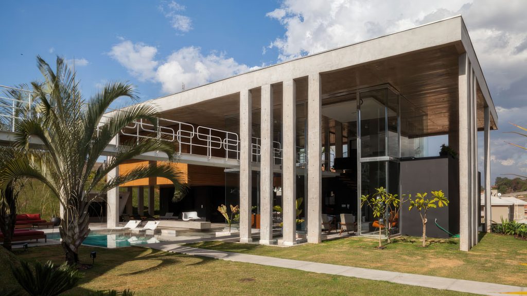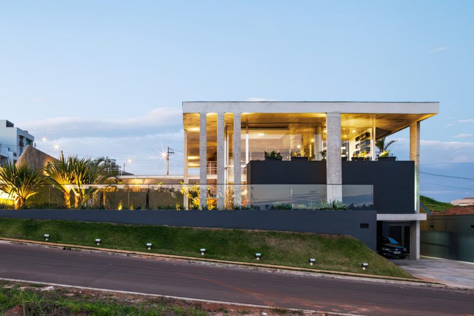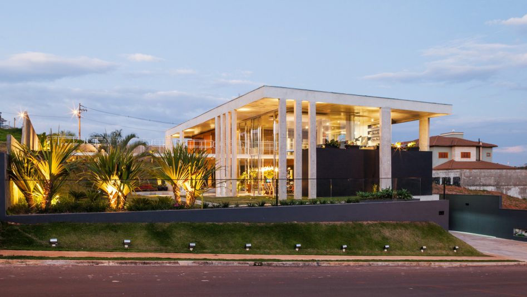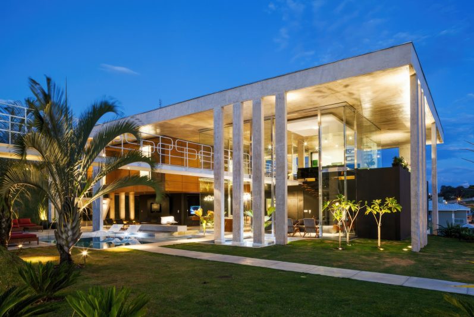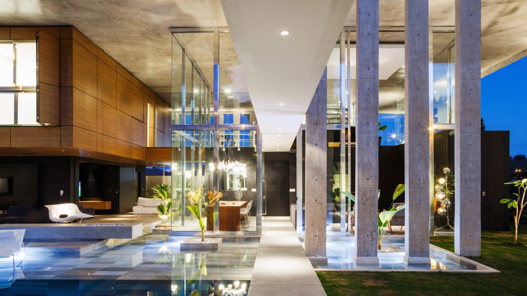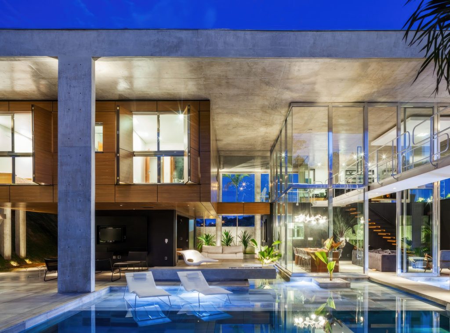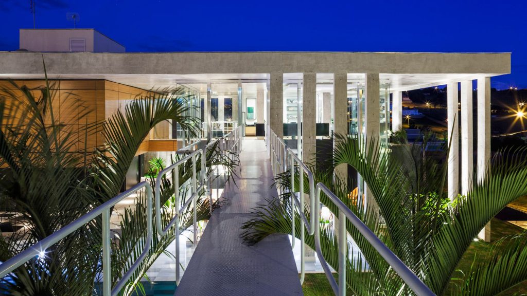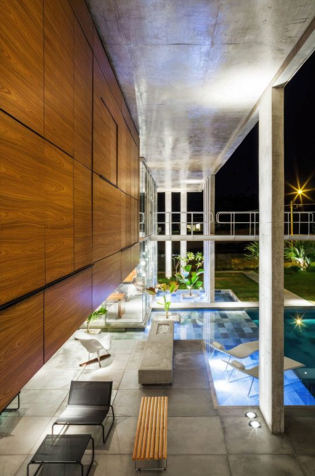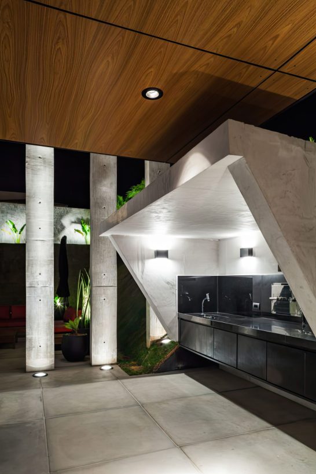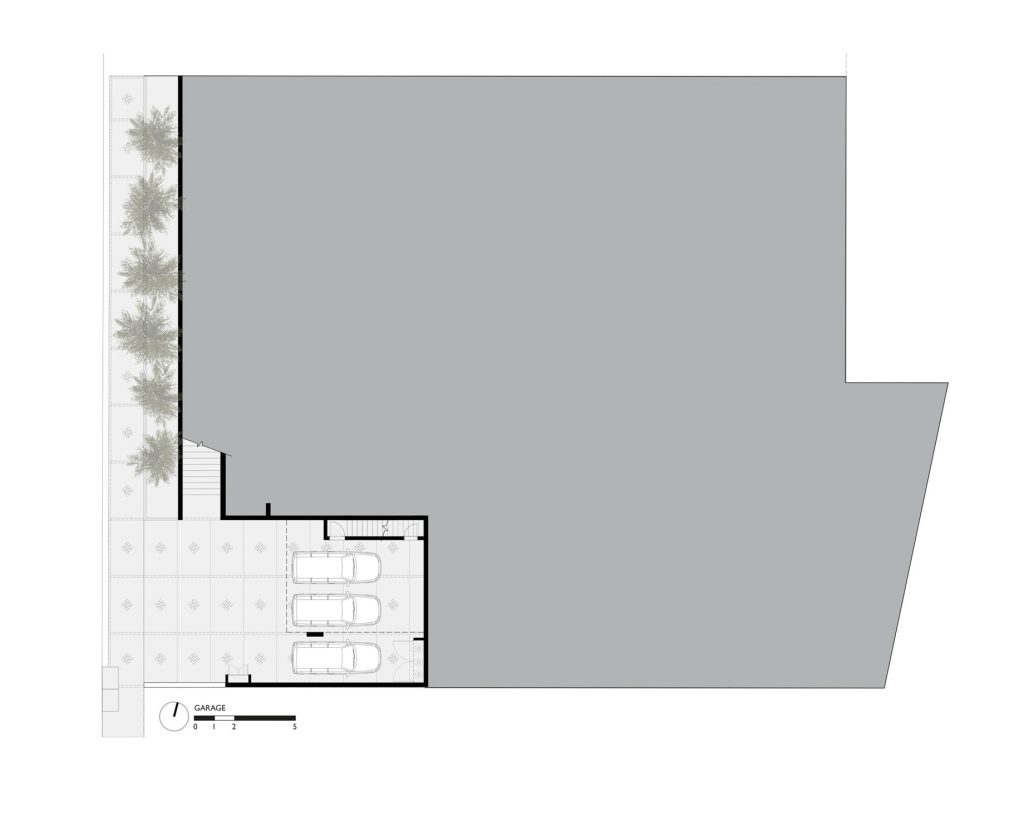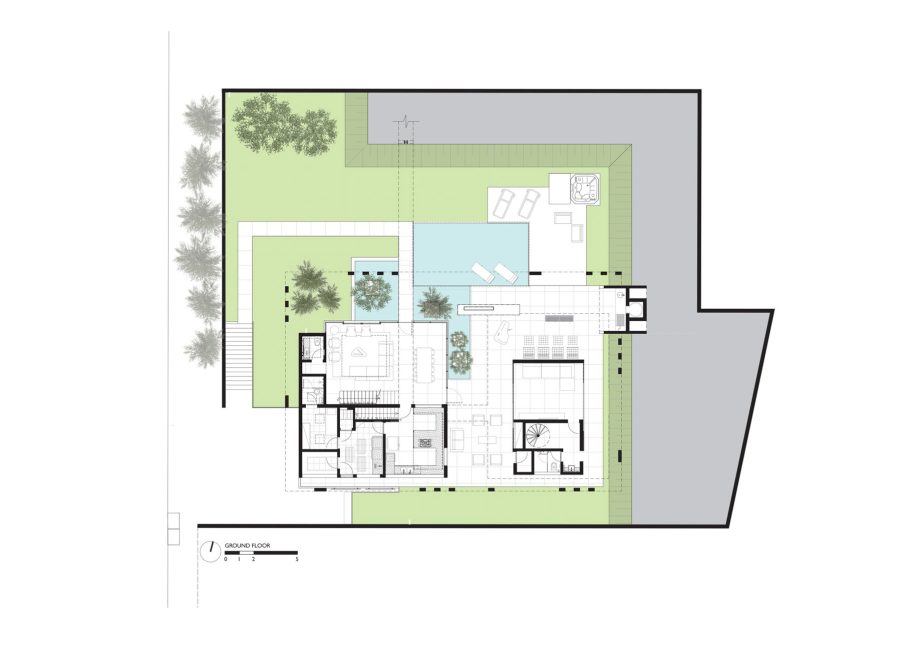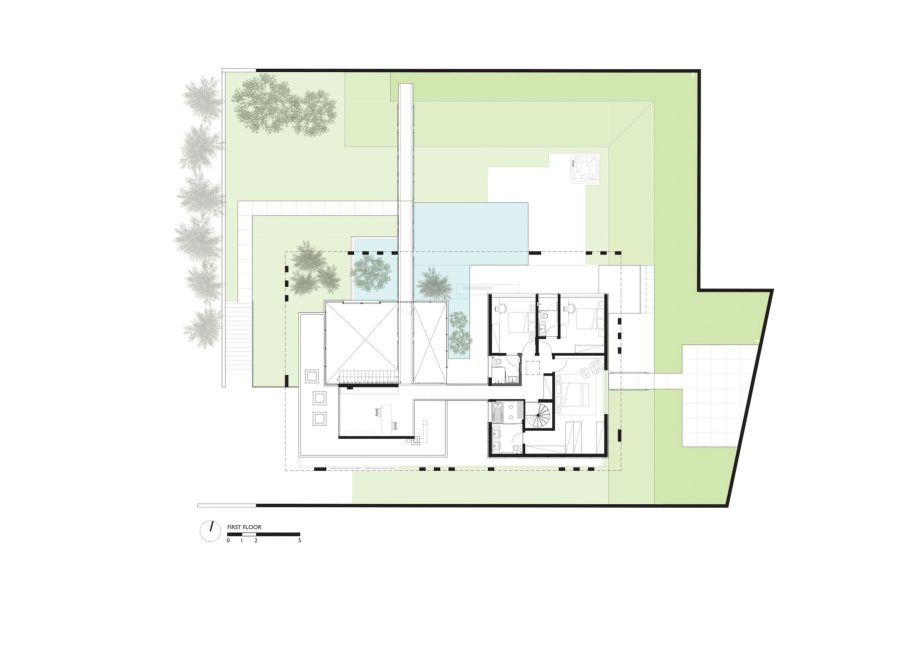Botucatu House, by FGMF Architecture, redefines the relationship between interior and exterior space through a network of transitional zones. The design challenges conventional definitions of where terraces, leisure areas, and primary living spaces begin and end. Organized under a wide exposed concrete slab inspired by modernist São Paulo architecture, particularly the work of Vilanova Artigas, the home’s layout divides distinct living sectors, each defined by unique materials that enhance spatial legibility and highlight their individual functions.
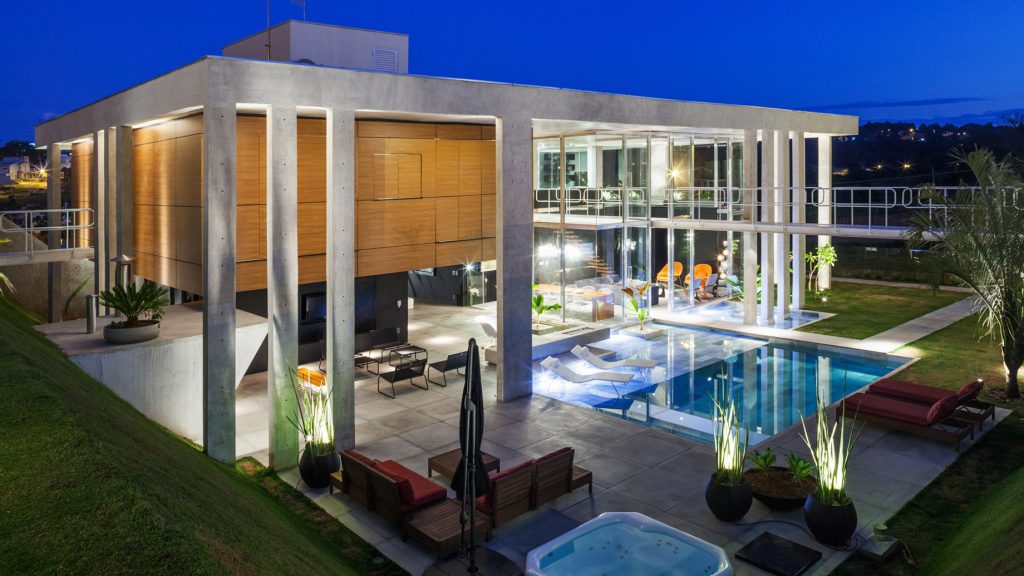
- Name: Botucatu House
- Bedrooms: 4
- Bathrooms: 6
- Size: 5,618 sq. ft.
- Lot: 11,690 sq. ft.
- Built: 2014
This contemporary residence redefines the relationship between interior and exterior space through a network of transitional zones. The design challenges conventional boundaries between terraces, leisure areas, and primary living spaces, creating a seamless flow where one space dissolves into the next. Organized beneath a wide exposed concrete slab inspired by modernist São Paulo architecture, particularly the work of Vilanova Artigas, the home’s layout divides distinct functional sectors, each identified by unique materials that enhance spatial clarity and emphasize their individual purposes.
At the heart of the project lies a bold yet simple concept: a large, flat “umbrella” roof supported by peripheral, irregularly spaced pillars. This expansive canopy unifies the composition while sheltering a series of enclosed volumes connected by metallic footbridges and open walkways. Varying ceiling heights — single in some areas and double in others, create dynamic transitions between indoor and outdoor environments. This intermediate zone, designed to foster constant interaction between architecture and landscape, encourages inhabitants to spend time within these fluid spaces. Compensation slopes surrounding the residence serve as retaining walls and elevated gardens, offering privacy and greenery while forming a canopy over the main entrance.
Solar orientation played a pivotal role in the residence’s configuration. The expansive roof was precisely positioned to provide complete shading during the summer, creating a generous terrace that connects to the pool and social areas. In winter, the lower-angled sun passes beneath the concrete slab, naturally warming the interior volumes. What began as a minimalist structural idea evolved into a sophisticated interplay of light, materiality, and spatial rhythm, a contemporary reimagining of the traditional Brazilian veranda, integrating modern living with the site’s natural topography.
- Architect: FGMF Architecture
- Photography: Rafaela Netto
- Location: Botucatu, Sao Paulo, Brazil
