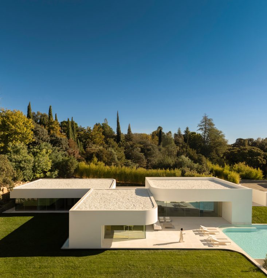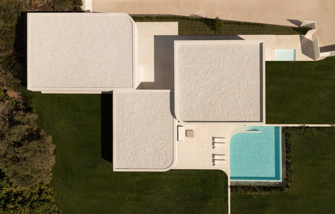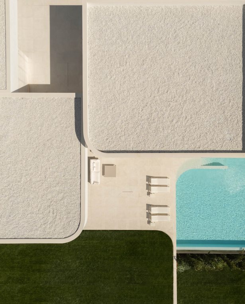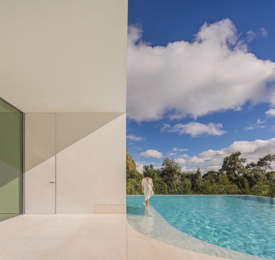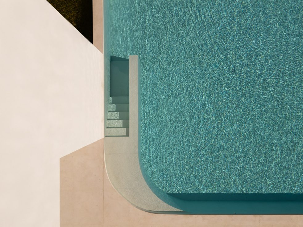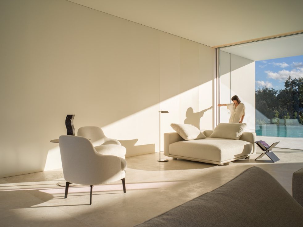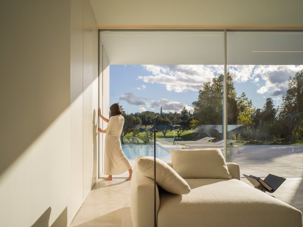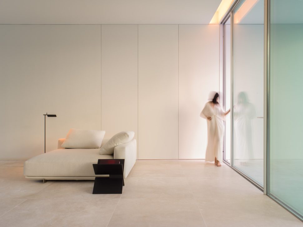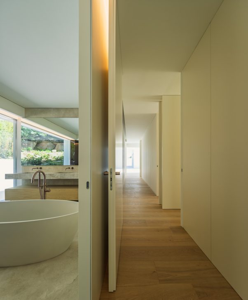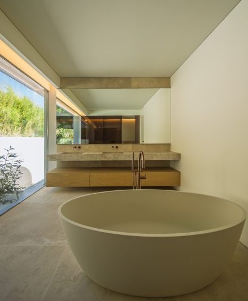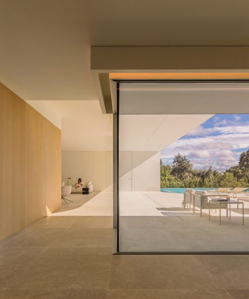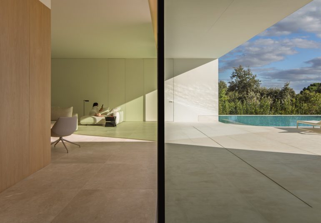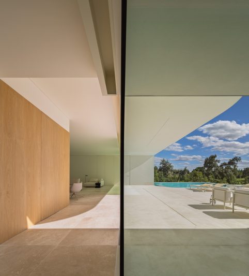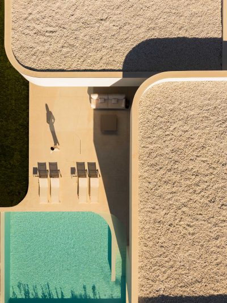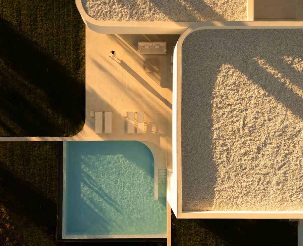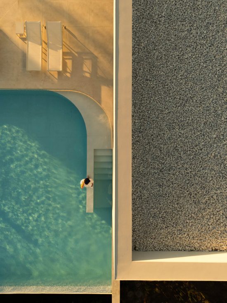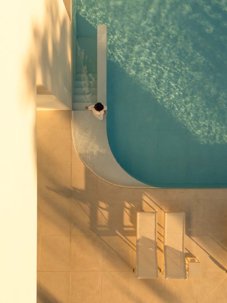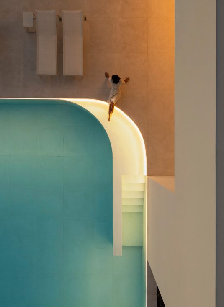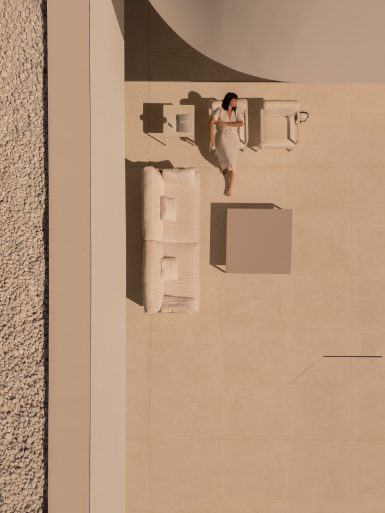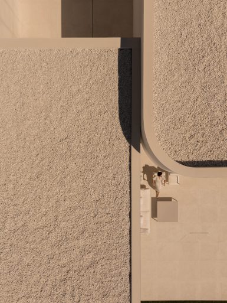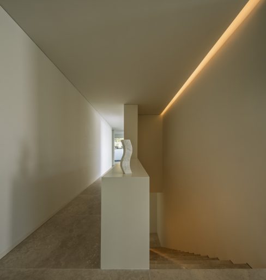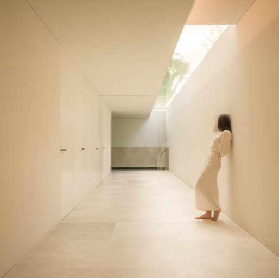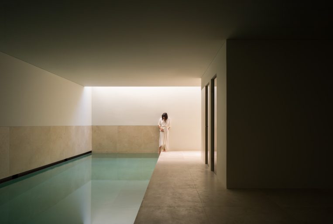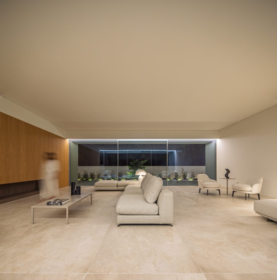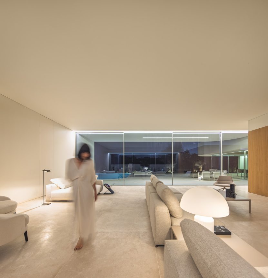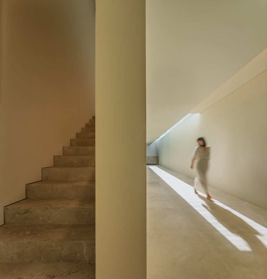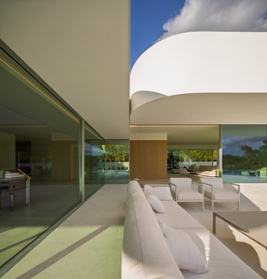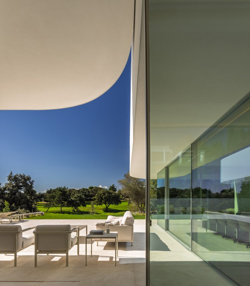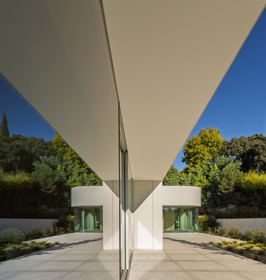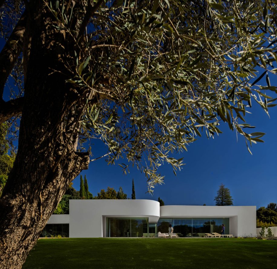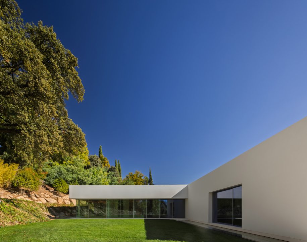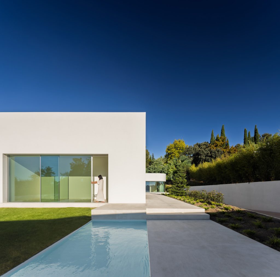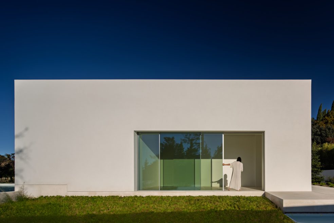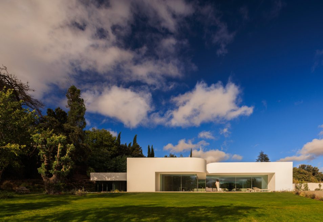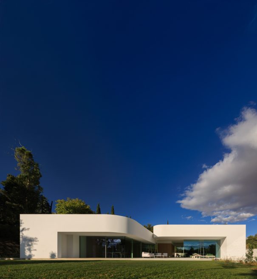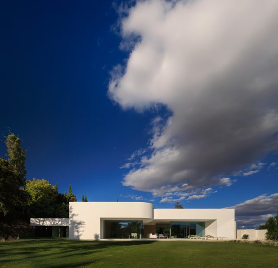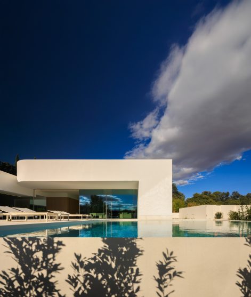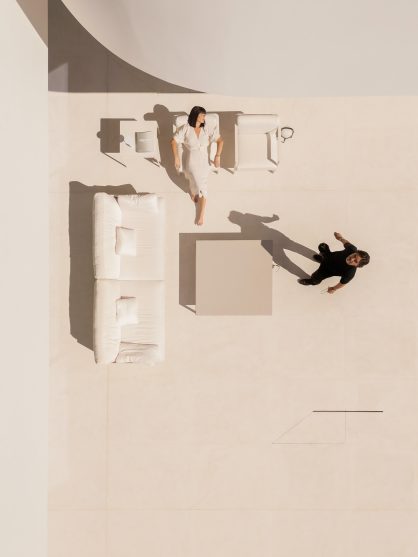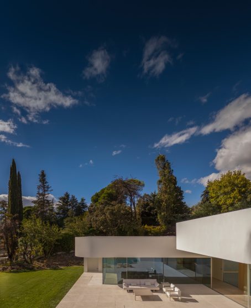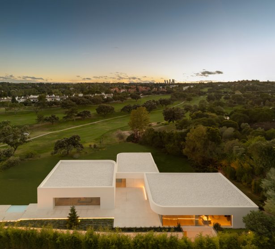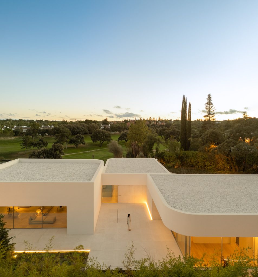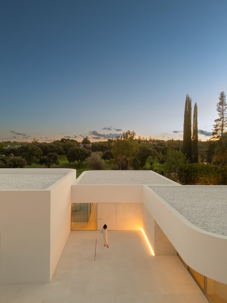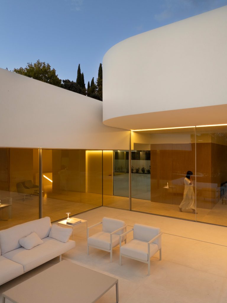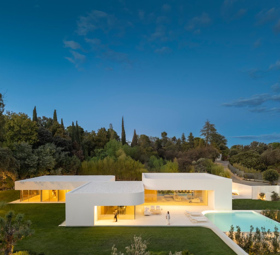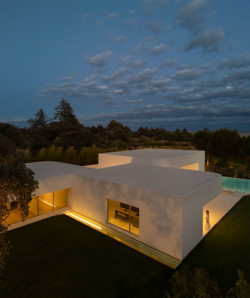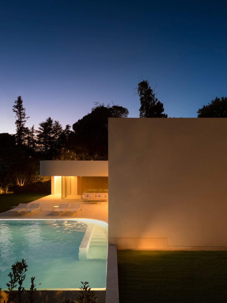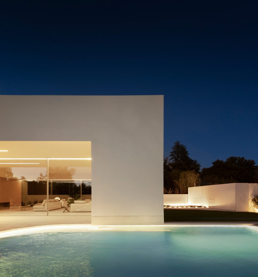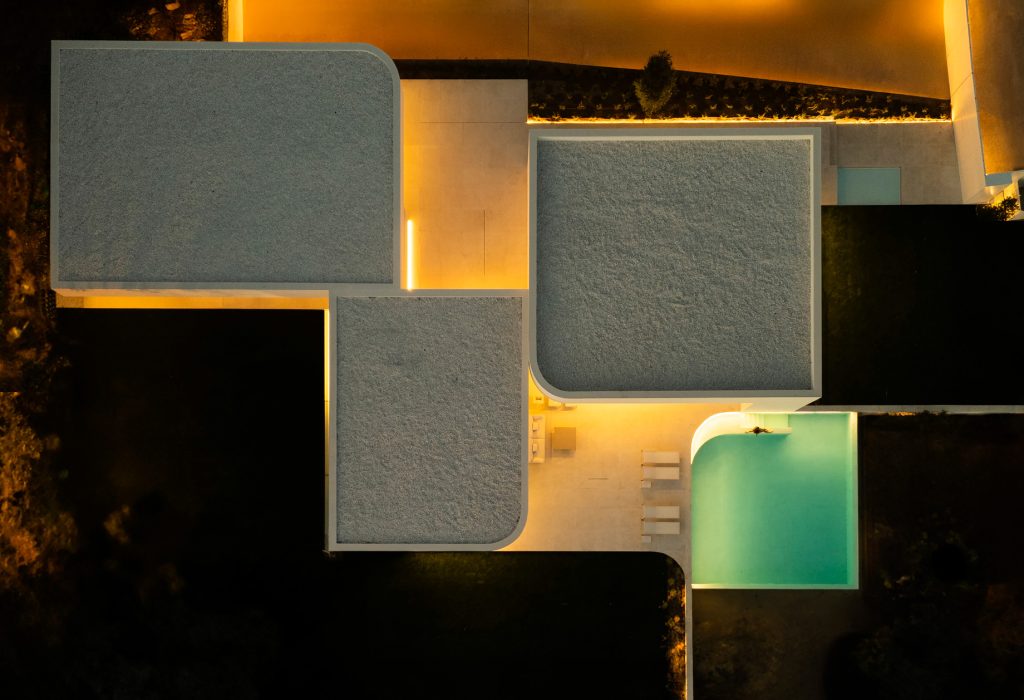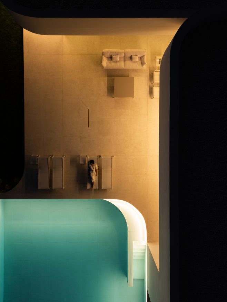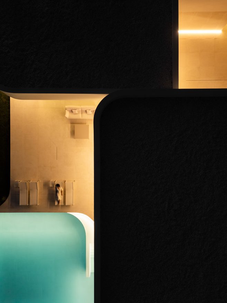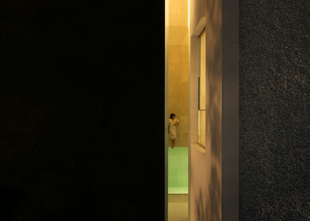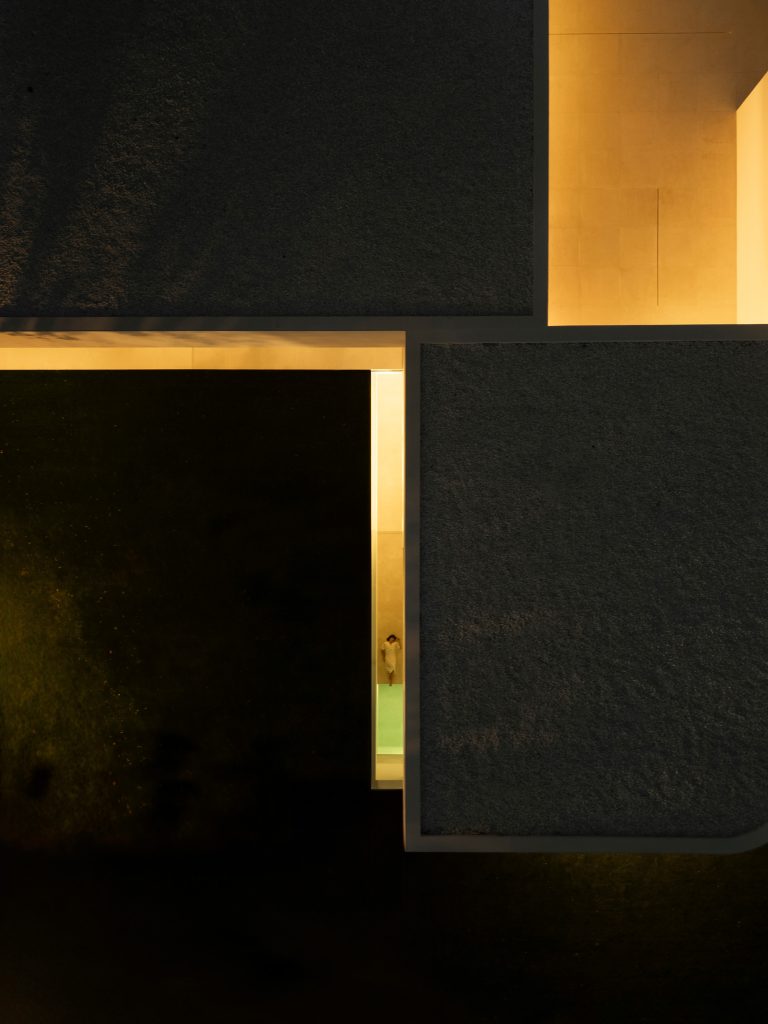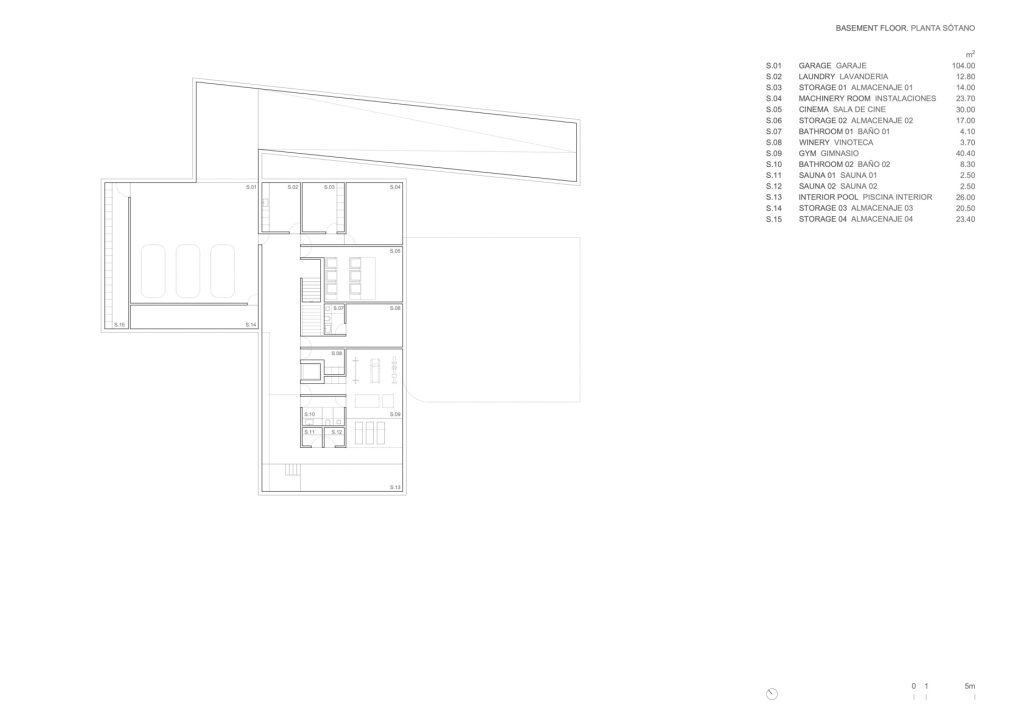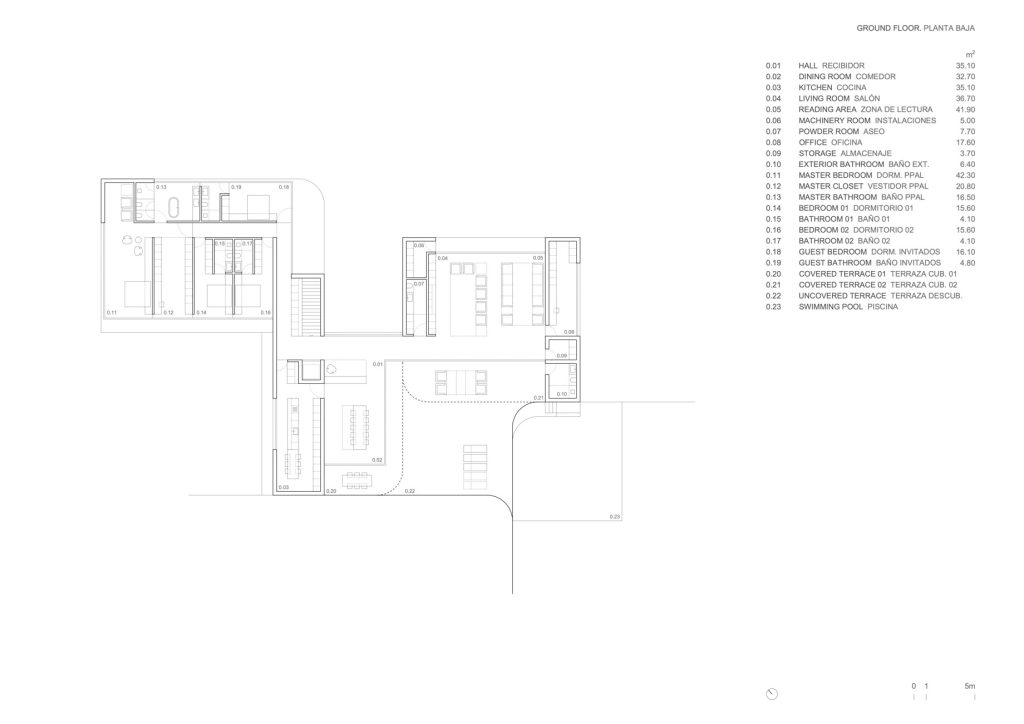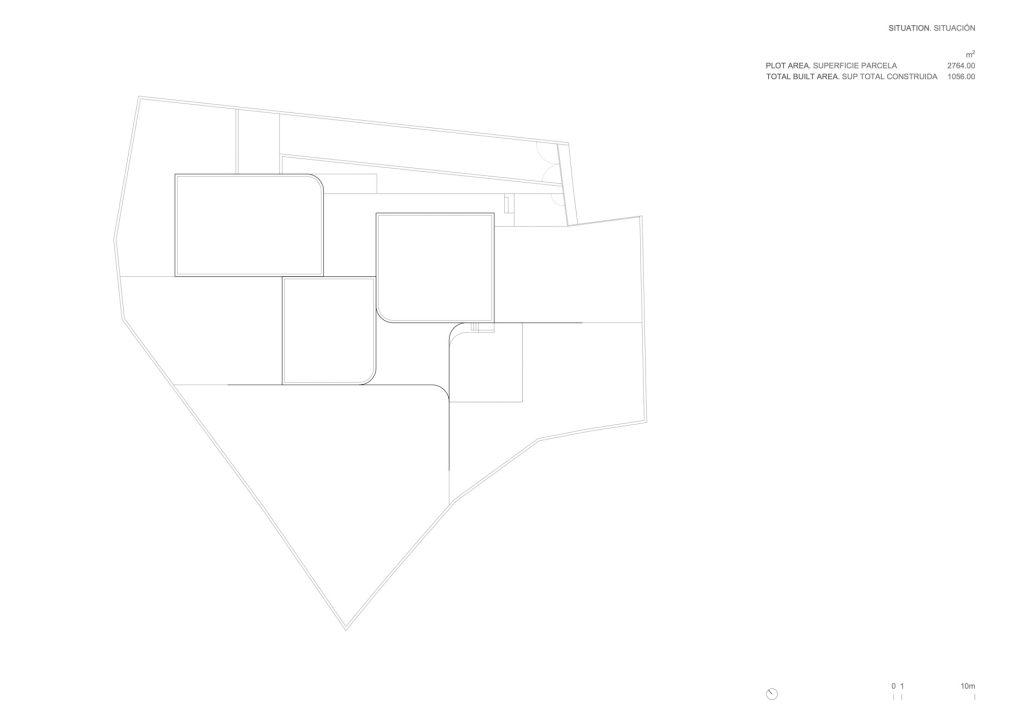Villa 18, by Fran Silvestre Arquitectos, is a striking residence defined by its sculptural geometry and seamless connection to the surrounding landscape. Situated on a generous plot with diagonal views of the lake and golf course, the villa unfolds with a spatial organization that is as precise as it is poetic, taking full advantage of the site’s expansive proportions. The program is distributed among three volumes of varying heights that are gently displaced across irregular platforms, creating voids that give rise to courtyards and outdoor rooms. The entry sequence begins at a north-facing courtyard formed by the convergence of these volumes, an intentional gesture that not only defines the approach but also sets the spatial tone for what lies within. The geometry carries structural efficiency, enabling unobstructed views without internal supports, which allows the interior configuration to remain flexible for future reinterpretation.
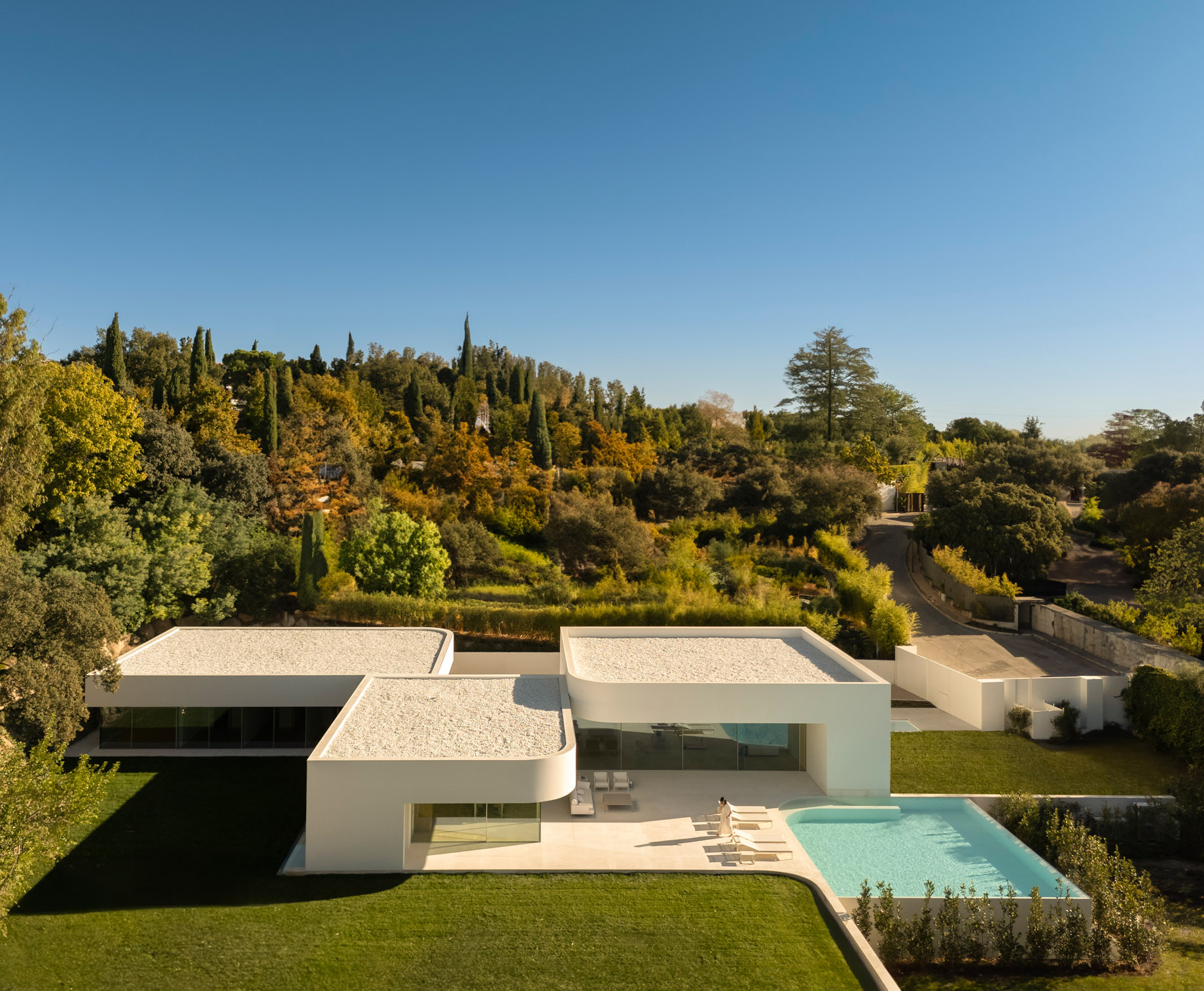
- Name: Villa 18
- Bedrooms: 7
- Bathrooms: 8
- Size: 11,367 sq. ft.
- Lot: 0.68 acres
- Built: 2024
In the prestigious Spanish enclave of La Moraleja, Madrid, an area renowned for its lush greenery and golf course views, Fran Silvestre Arquitectos has designed Villa 18, a sculptural residence shaped by form, light, and landscape. Set on an expansive plot that allows for a primarily single-level layout, the home is articulated through three distinct volumes that respond to the site’s contours. Two of these volumes define the day area, slightly offset in height and orientation to create a southeast-facing terrace that opens diagonally toward the lake beside the La Moraleja golf course. The third volume, housing the sleeping quarters, is tucked into a more private part of the plot, with discreet outdoor space and its own sense of retreat. At the northern edge, the intersection of these structures gives rise to an open entry courtyard, setting the tone for the spatial rhythm within.
The geometry of the home is carefully calibrated to eliminate the need for internal structural supports, opening expansive, adaptable interiors. Curved exterior walls soften the interaction between the volumes and the landscape, particularly on the terraces, while maintaining clean, orthogonal interiors that can evolve with future needs. A lower level devoted to wellness includes a skylit swimming pool, gym, and other amenities that extend the architectural language below ground. This interplay between architectural precision and sculptural softness references the work of Andreu Alfaro, whose seamless transitions between line and curve inspired the architects to create a continuous spatial flow, where the terrace blends into the facade, the facade returns to the pool, and the architectural experience becomes a fluid loop of visual and spatial connections.
Materially, Villa 18 is a study in tonal nuance. The architects explored a refined palette of whites with warm undertones, drawing inspiration from the linguistic richness of Arctic cultures’ descriptions of snow. This nuanced spectrum, spanning Colmenar stone, ash wood from Madrid’s forests, subtly hued brass finishes near RAL 9016, and ambient lighting around 2,700K, produces what the architects describe as an “integrated heterogeneity.” Rather than a minimalist reduction, the effect is one of carefully layered visual calm, where each surface contributes to a cohesive and immersive atmosphere. This depth of design positions Villa 18 not just as a contemporary home in one of Madrid’s most sought-after locations, but as a work of spatial craftsmanship rooted in context, material sensitivity, and architectural clarity.
- Architect: Fran Silvestre Arquitectos
- Developer: 37 THREESEVEN
- Interiors: Alfaro Hofmann
- Photography: Fernando Guerra
- Location: Travesia Mesoncillos, 18, Alcobendas, 28109 Madrid, Spain
