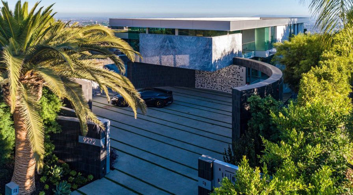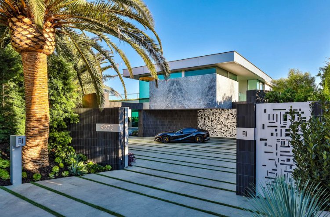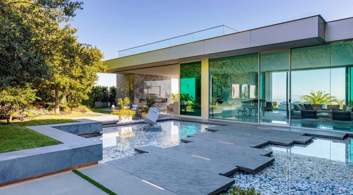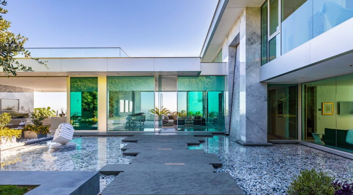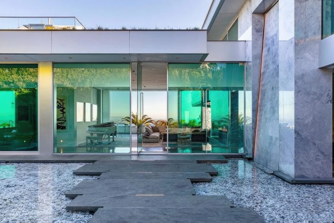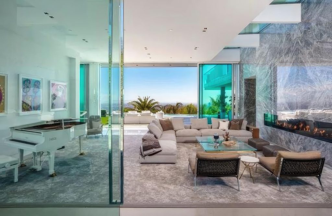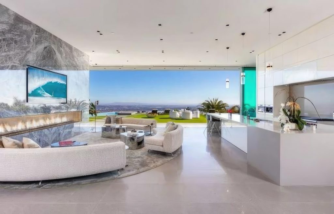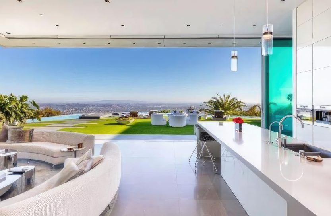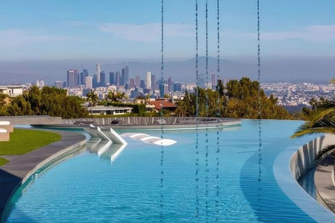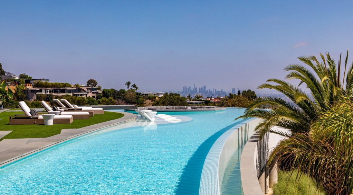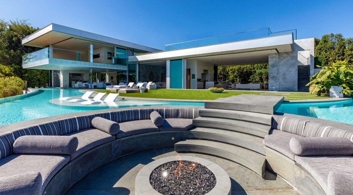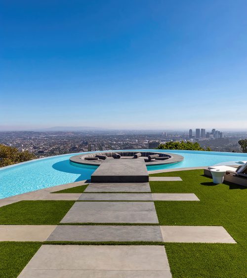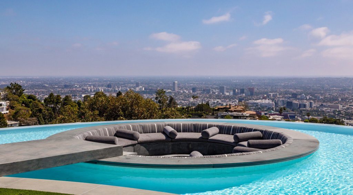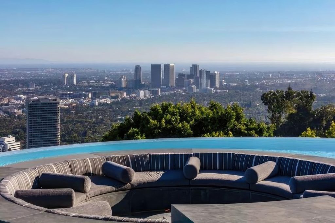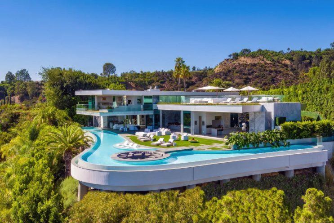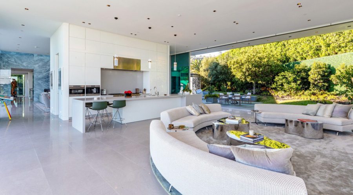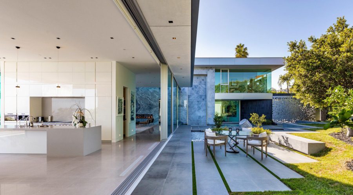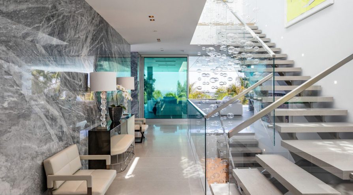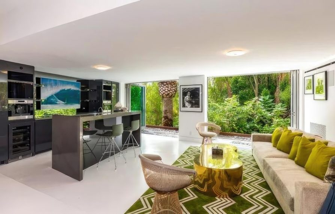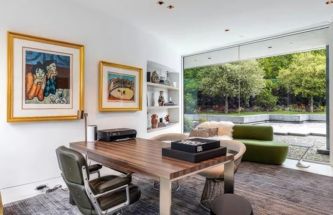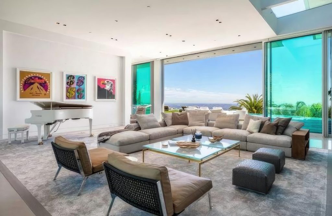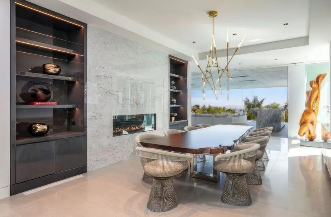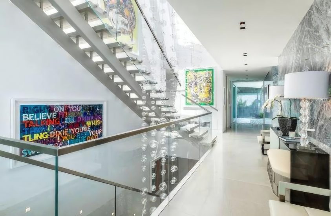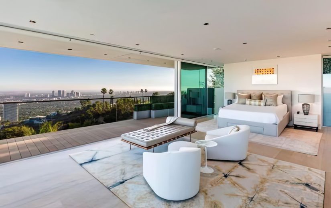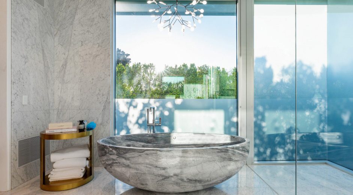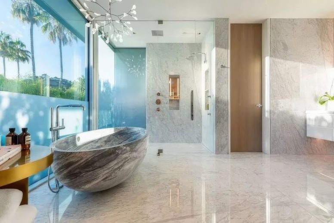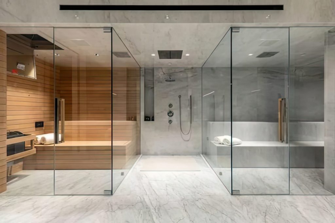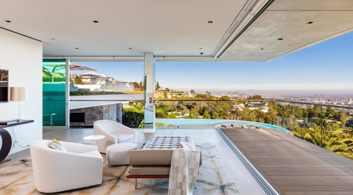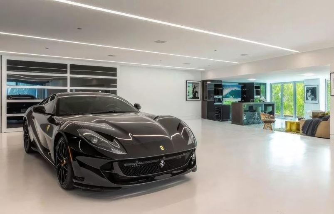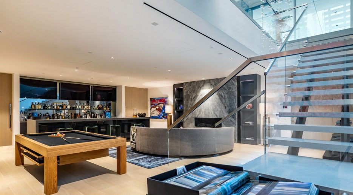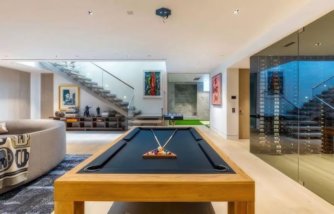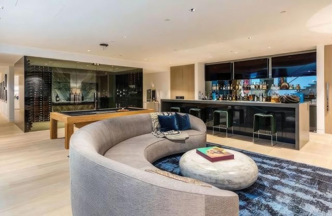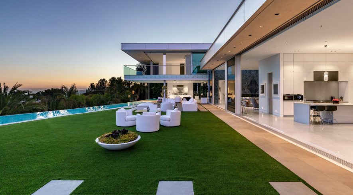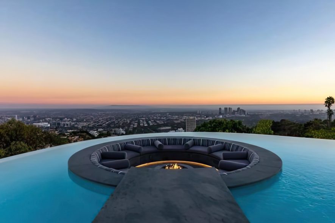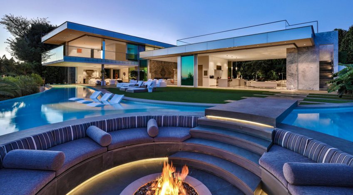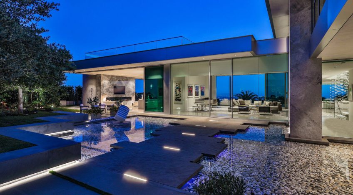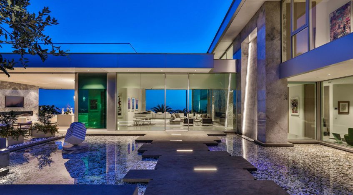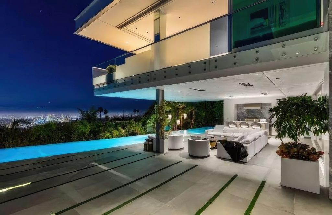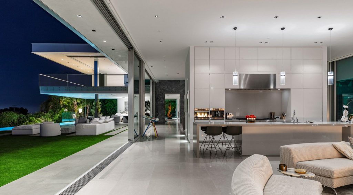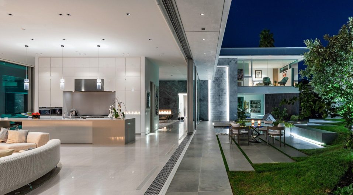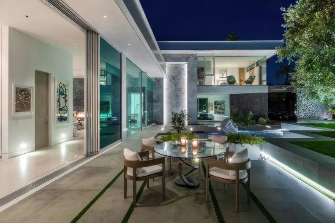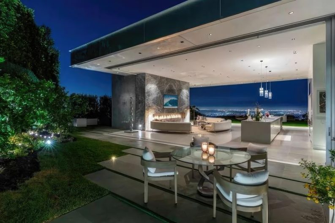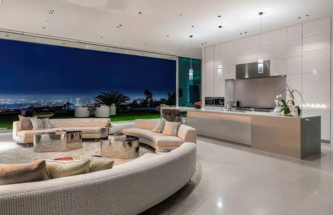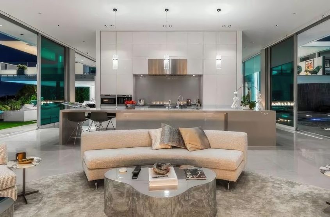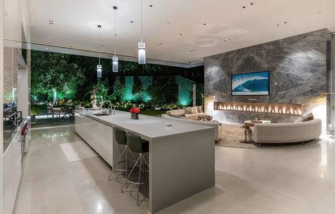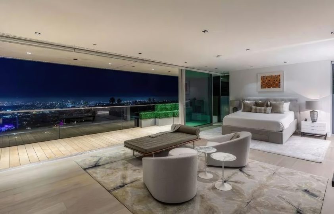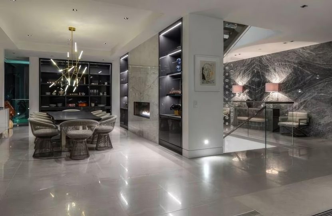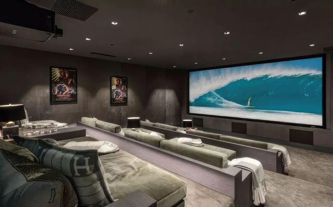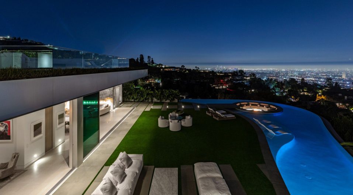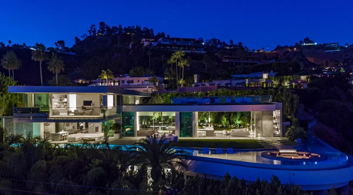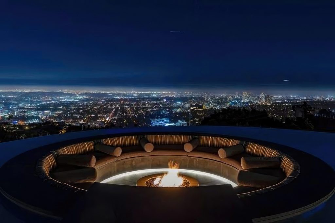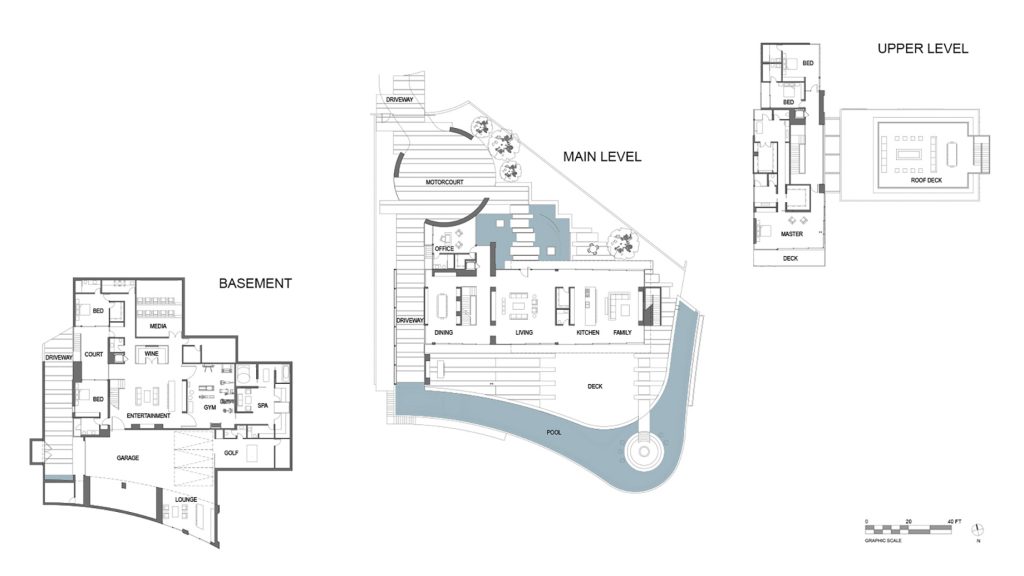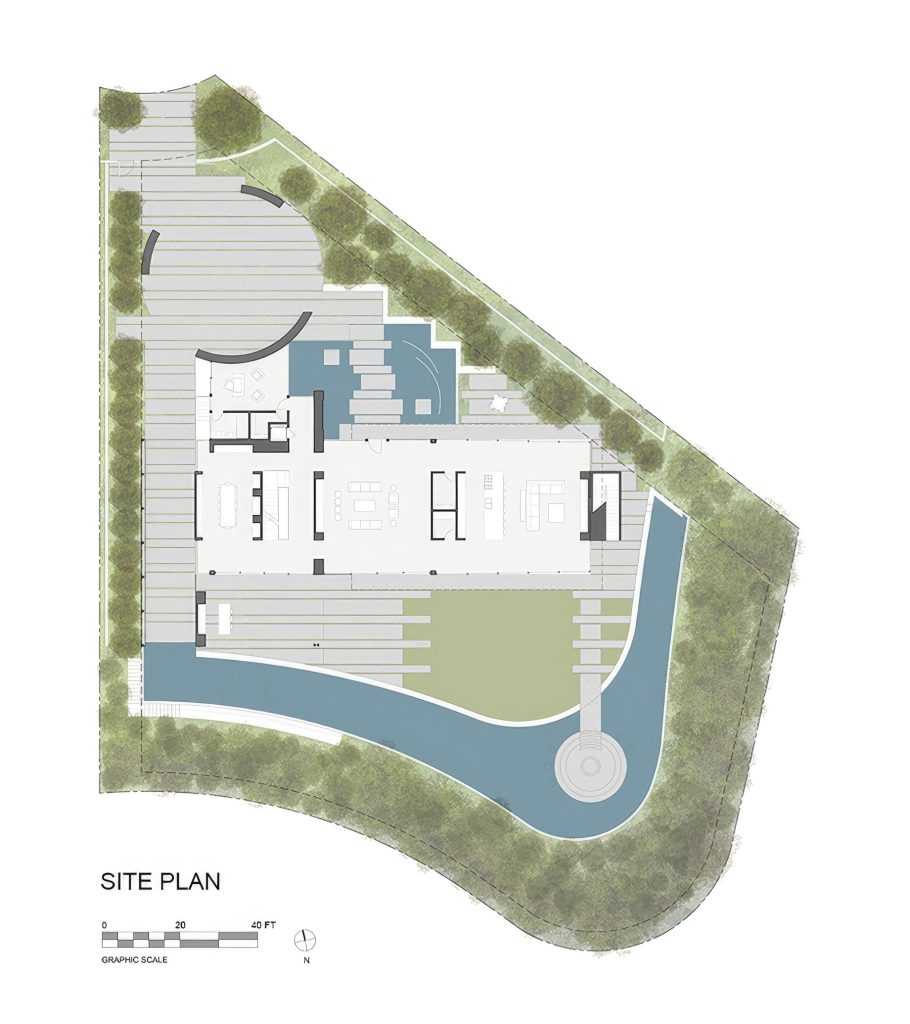The Robin Drive House, by McClean Design, redefines what’s possible in Los Angeles hillside living. Situated in a dense neighborhood where properties closely border one another, the home was engineered with a lowered main floor that is eight feet below grade to stay within the stringent 16-foot height restriction, all while accommodating over 12,000 square feet of thoughtfully programmed space across three levels. This bold intervention allows the architecture to blend harmoniously with the surrounding one-story streetscape while unlocking sweeping, unobstructed views from Downtown LA to Century City and beyond to Catalina Island.
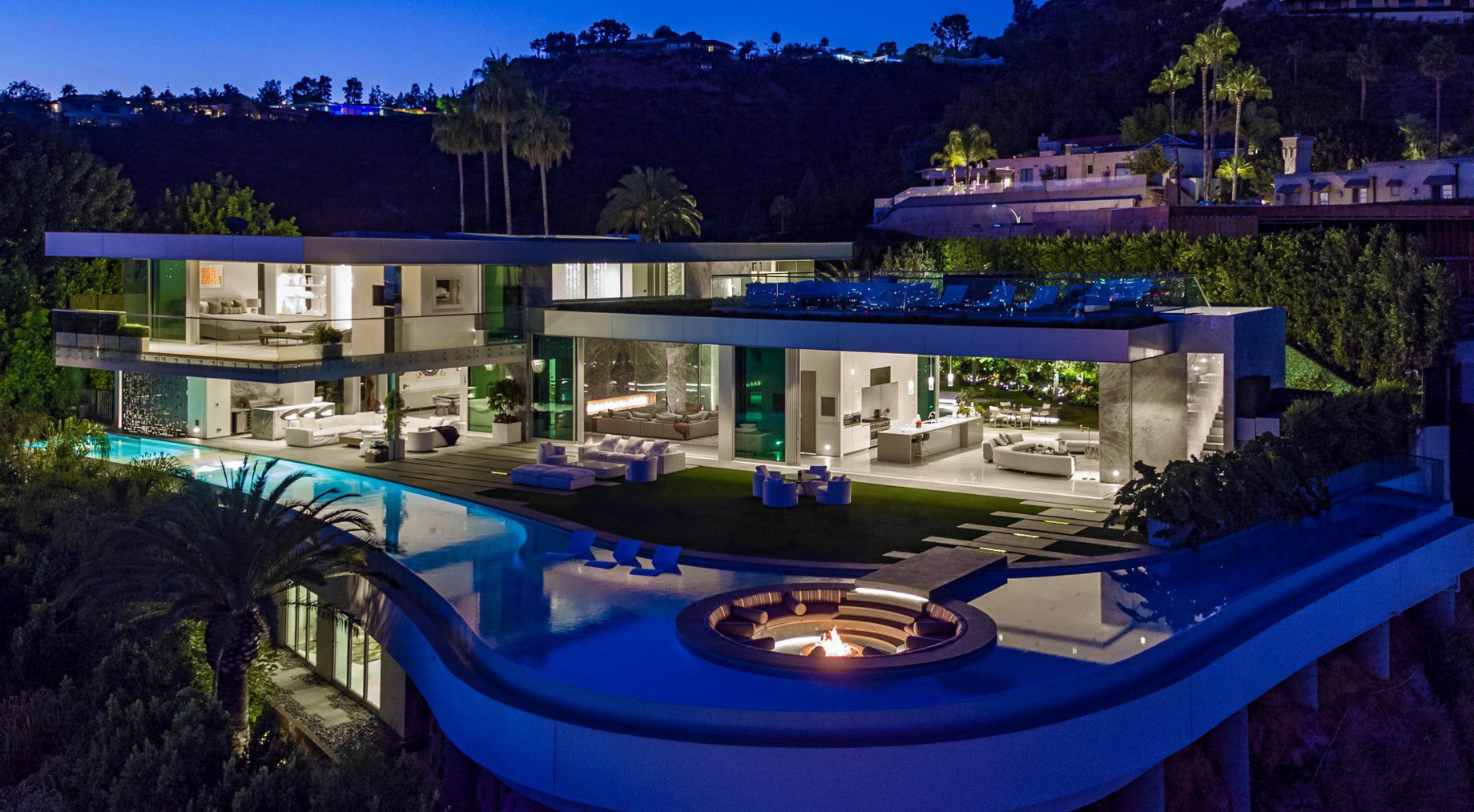
- Name: Robin Drive House
- Bedrooms: 6
- Bathrooms: 9
- Size: 12,804 sq. ft.
- Lot: 0.65 acres.
- Built: 2018
- Price: $52,000,000 USD – (03/21/2019)
- Sold: $42,509,000 USD – (01/27/2020)
High above the iconic Sunset Strip in Los Angeles’ Bird Streets, this architectural masterpiece by Paul McClean redefines hillside modernism with a daring response to both site constraints and lifestyle ambitions. Built on a promontory view lot in one of LA’s most exclusive enclaves, this spectacular three-level residence was conceived to integrate maximum privacy and panoramic views without exceeding the area’s restrictive height limitations. The home’s main level was strategically lowered by eight feet to preserve scale, while its top floor rotates 90 degrees from the base to reduce street-facing mass and accommodate a rooftop deck. The entry sequence unfolds dramatically through a curved motor court, into a basalt rotunda with cascading water walls, and across a floating bridge that leads to expansive glass-wrapped living and dining areas anchored by monumental marble fireplaces. Floor-to-ceiling glass blurs the lines between indoors and out, revealing unobstructed views from downtown Los Angeles to Catalina Island.
The site’s defining feature is a sweeping, boomerang-shaped infinity pool that traces the home’s front façade in a bold arc, hugging the contours of the promontory while maximizing garden space and sightlines. A circular fire pit lounge appears to float at its center, accessible by a narrow stone bridge that is also a cinematic centerpiece that serves as a visual buffer from neighboring rooftops. The material palette throughout is refined and enduring: Bardiglio marble, black basalt, Palladio gray sandstone, and natural oak combine with quartzite surfaces to create a tactile, light-filled environment. McClean’s design draws inspiration from the lineage of Southern California’s iconic glass pavilions, using retractable walls and cross-ventilation to evoke the sensation of open-air living, even within a dense urban hillside setting. The master suite, cantilevered above the garden, offers unobstructed city views, a rooftop garden, and a sense of seclusion that defies the proximity of neighboring estates.
On the lower level, the home reveals its more indulgent offerings: a media room, lounge, wet bar, glassed wine cellar, and a cigar patio accompany a car gallery equipped with a display lift. A dedicated wellness studio houses a hydrotherapy tub, float tank, sauna, and gym, an immersive retreat designed for recovery and renewal. Additional features include a golf simulation room, staff quarters, and a secondary kitchen to support entertaining on any scale. Set behind tall hedges and secured by gates, the residence offers complete privacy and uninterrupted vistas from nearly every vantage point. As one of the most sophisticated builds in the Bird Streets, this residence represents a rare convergence of engineering ingenuity, architectural precision, and contemporary LA luxury.
- Designer: McClean Design
- Contractor: JD Group
- Interiors: Laura Agnew / Robert Bailey
- Photography: Berlyn Media
- Location: 9272 Robin Dr, Los Angeles, CA, USA
