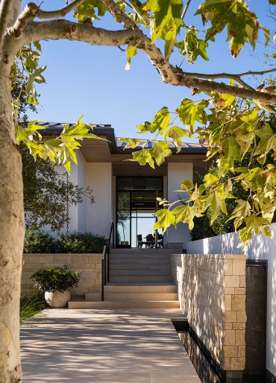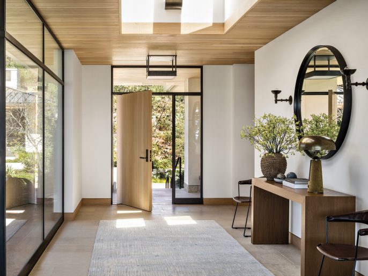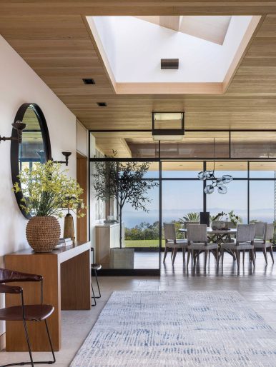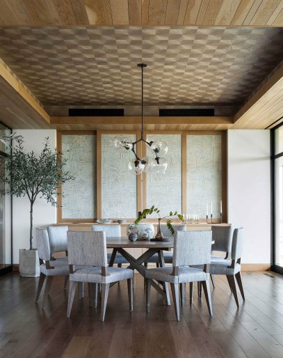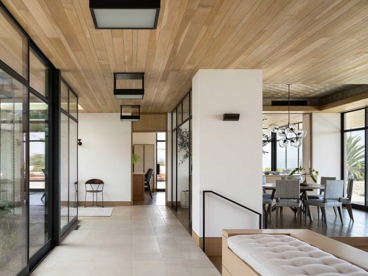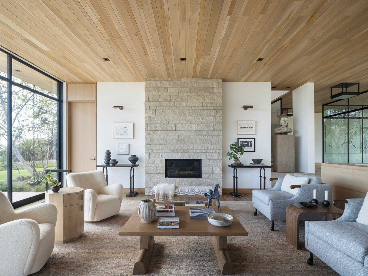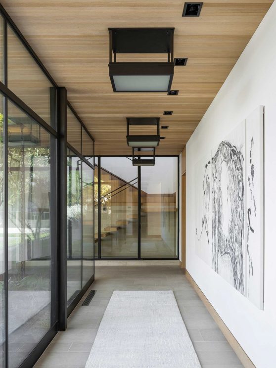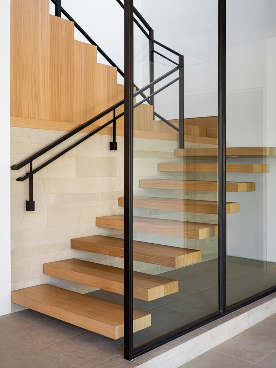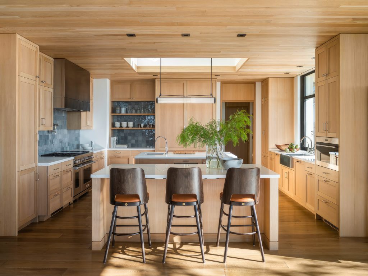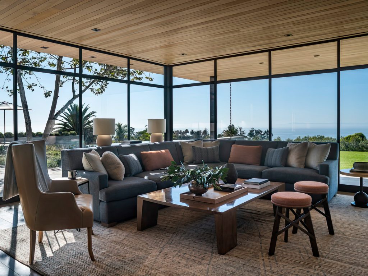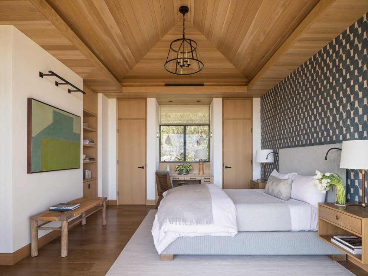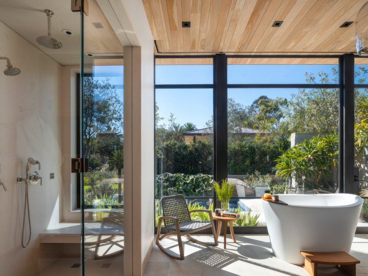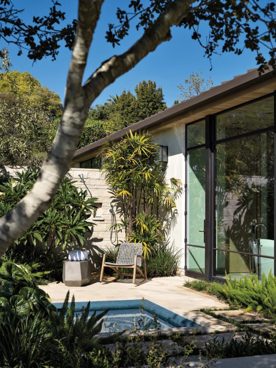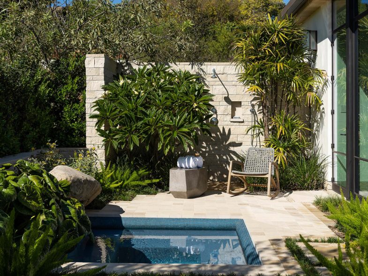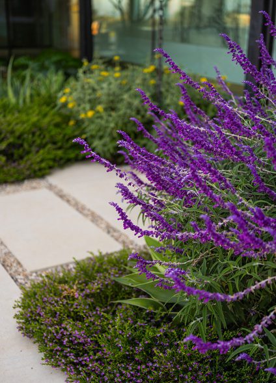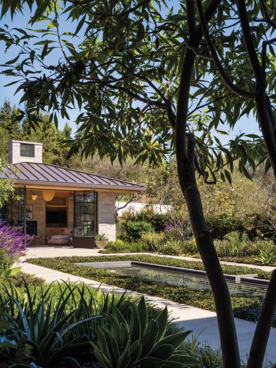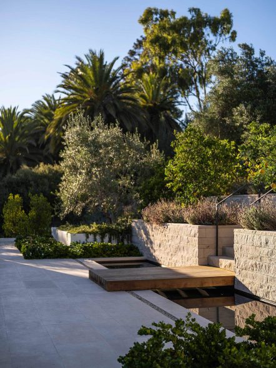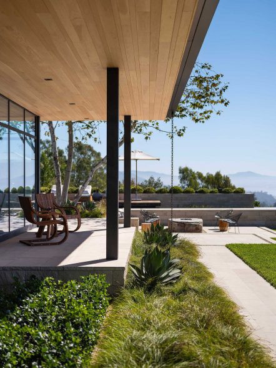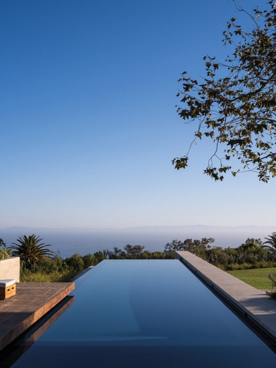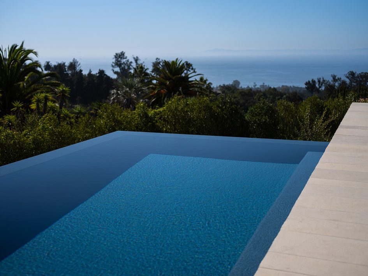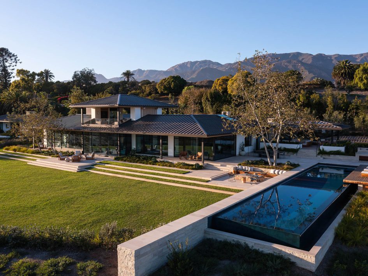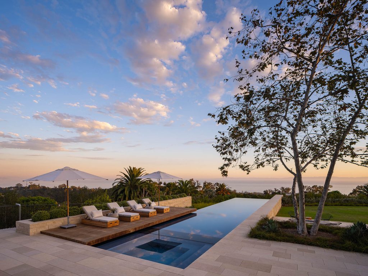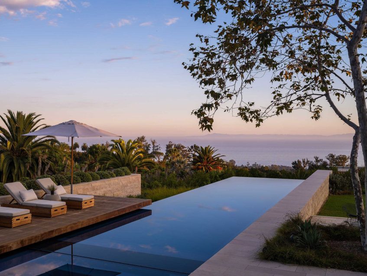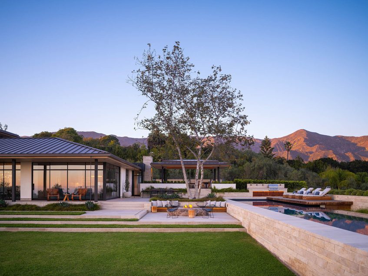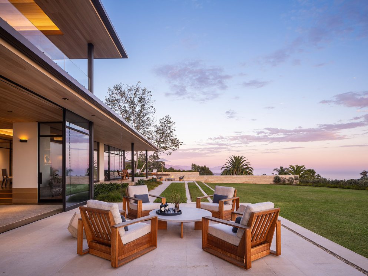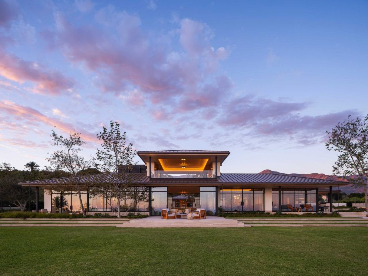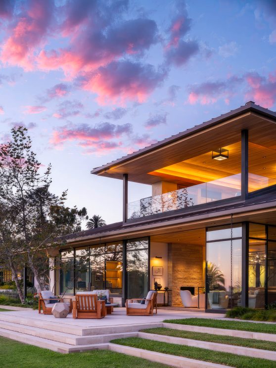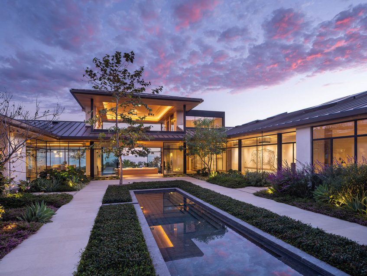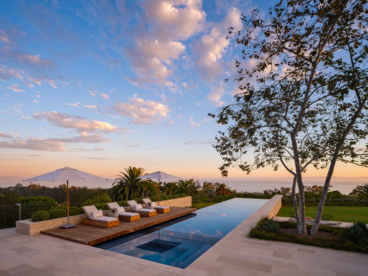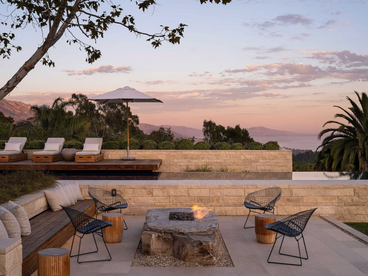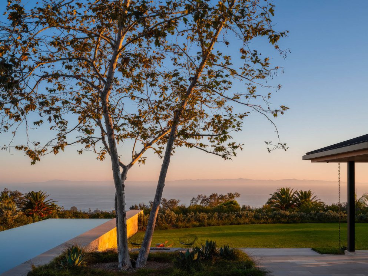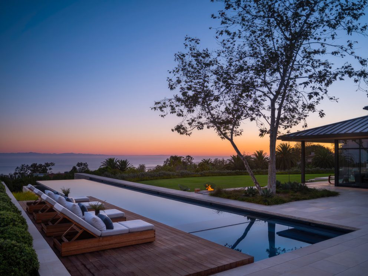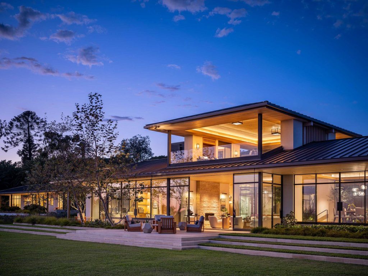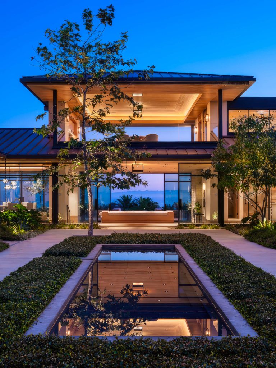Lanai House by Clark & Karsh Architecture, is set on a spectacular two-acre hillside in Montecito’s Eucalyptus Hill. This modern coastal estate redefines California Zen with its seamless integration of architecture, landscape, and panoramic natural beauty. Positioned on a south-facing slope with unobstructed views stretching from Santa Barbara to the Channel Islands, the residence is conceived as a tranquil family retreat where architecture and nature exist in perfect harmony. The design unfolds around a serene courtyard with a reflecting pool, balancing expansive ocean vistas on one side with the intimacy of a sheltered interior garden on the other. Clean modern lines, softened by natural materials such as split-faced stone, white plaster, oak, and limestone, give the structure a grounded warmth. The result is a fluid connection between indoors and out, where every room engages with the site’s extraordinary setting.

- Name: Lanai House
- Bedrooms: 4+
- Bathrooms: 5+
- Size: 11,000 sq. ft.
- Lot: 2.17 acres
- Built: 2022
Perched on a south-facing coastal slope overlooking the Pacific, this Eucalyptus Hill Residence fuses modern architecture with the natural rhythms of its extraordinary site. Positioned across two acres with panoramic views stretching from Santa Barbara to Carpinteria and the Channel Islands beyond, the home merges structure and landscape through a design language of balance, simplicity, and quiet sophistication. The main residence forms a U-shaped plan around a tranquil courtyard anchored by a reflecting pool, framing both ocean and mountain vistas while fostering a sense of inward retreat. Seamless transitions between the indoors and outdoors, achieved through steel-framed windows, split-faced stone, and plaster walls, extend the tactile warmth of natural materials across open, light-filled volumes designed for repose and gathering.
The residence evokes a modern interpretation of “California Zen,” where architecture and landscape exist in meditative harmony. A stone pathway winds through the property, connecting the main house to the guest pavilion and intimate garden spaces. The landscape, conceived as both refuge and experience, layers Mediterranean plantings, native oaks, and citrus groves amid an existing canopy of Canary Island palms that trace their lineage to the Olmsted Brothers’ original estate. Water is used sparingly but meaningfully, a quiet runnel at the entrance, serene courtyard pools, and a horizon-edge swimming pool reaching toward the Pacific sky. This interplay of movement and stillness continues throughout the property, balancing vast coastal panoramas with moments of discovery and seclusion.
Inside, restrained luxury defines the interior environment. Warm oak ceilings, limestone floors, and minimalist furnishings cultivate a grounded serenity that complements the surrounding landscape. A natural palette of sand, stone, and silvery blue reflects the coastal setting, while integrated lighting and bespoke millwork enhance the sense of calm continuity. Rainwater harvesting and solar energy systems underscore the estate’s environmental awareness, supporting its self-sufficiency. Designed as a family retreat and a place of renewal, the Eucalyptus Hill residence embodies the essence of coastal modernism in Montecito, an architectural composition where form, light, and landscape converge in effortless balance.
- Architect: Clark & Karsh Architecture
- Builder: Leonard Unander Associates
- Interiors: Mark J. Williams Design
- Landscape: EPT Design
- Styling: KB Kim, Langoworks
- Photography: Manolo Langis
- Location: 447 Lanai Rd, Santa Barbara, CA, USA
