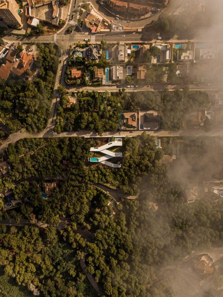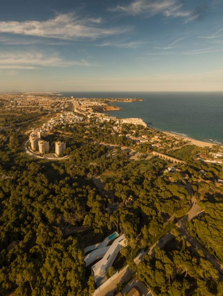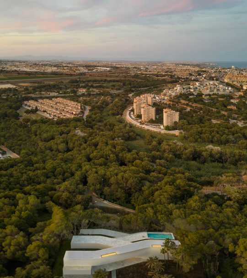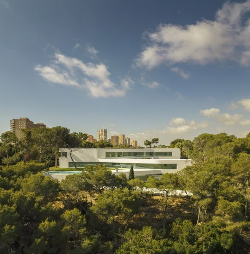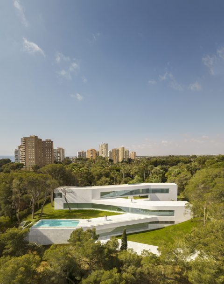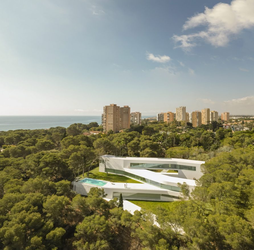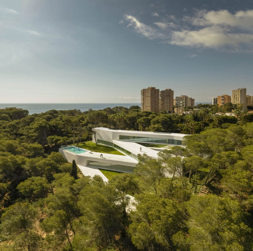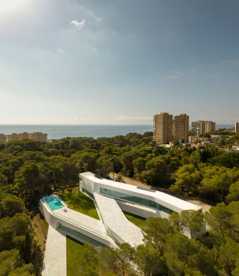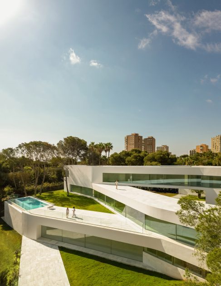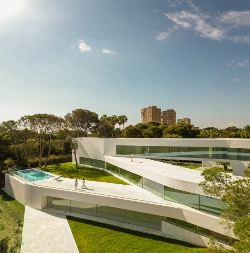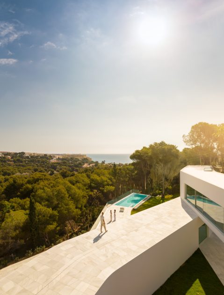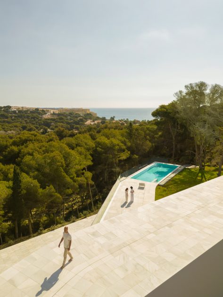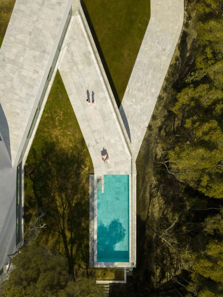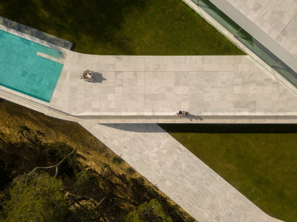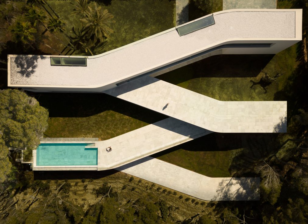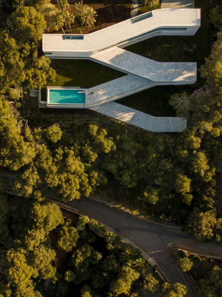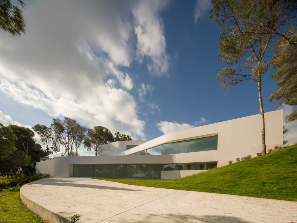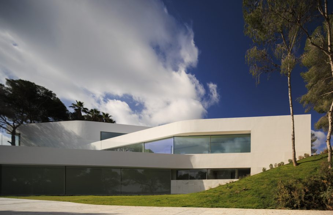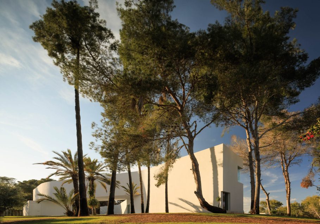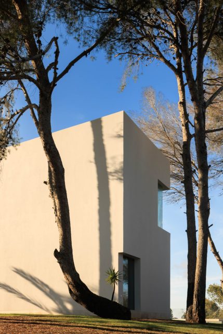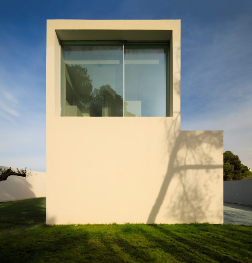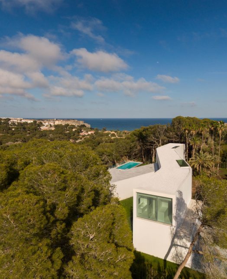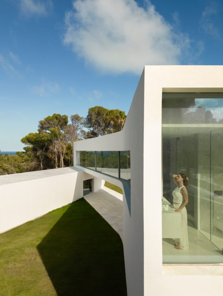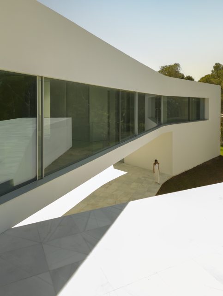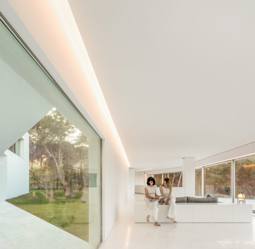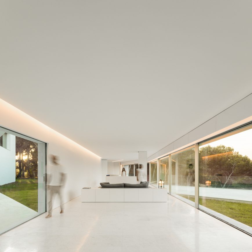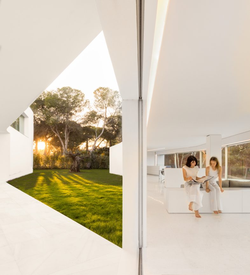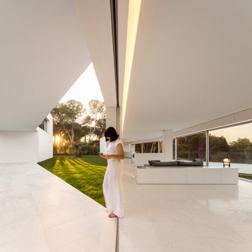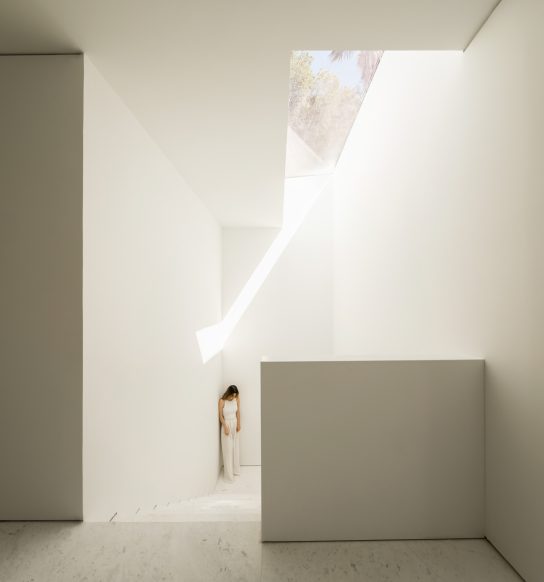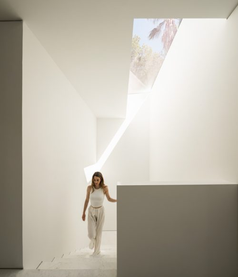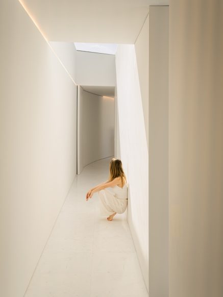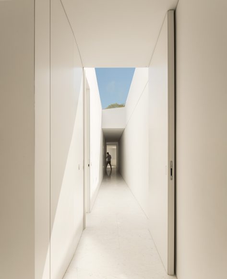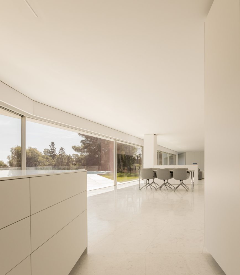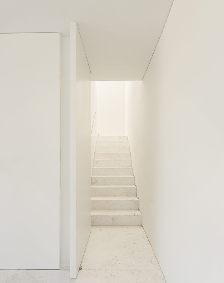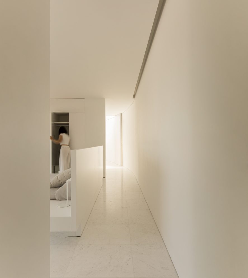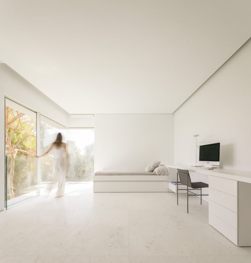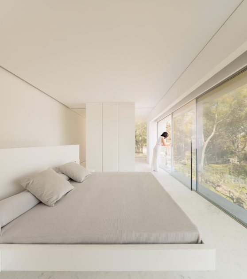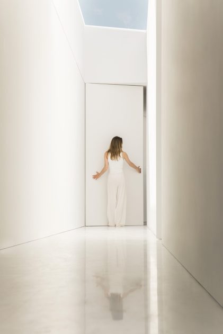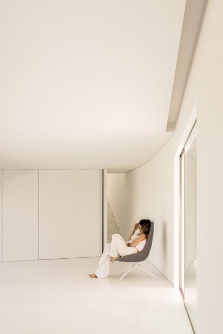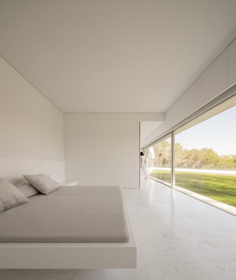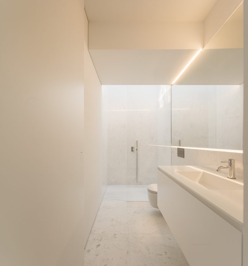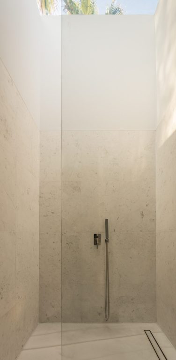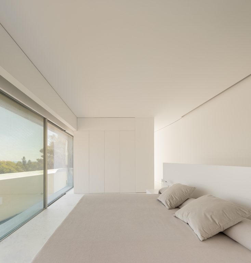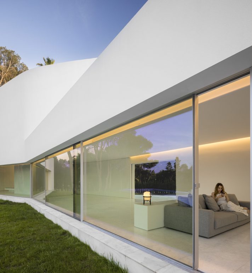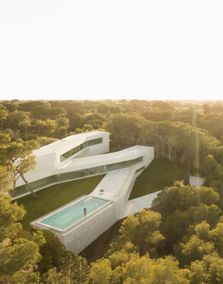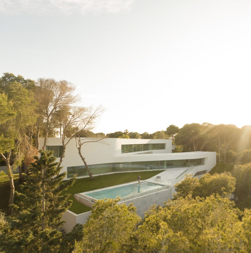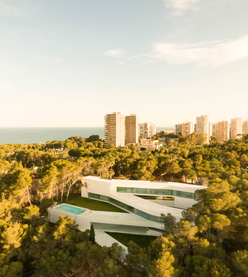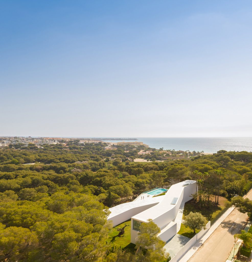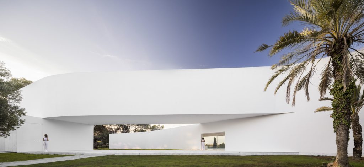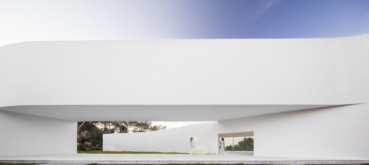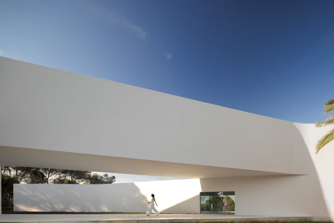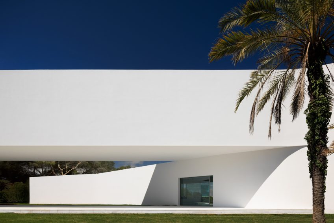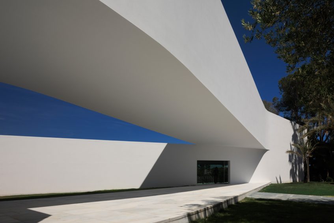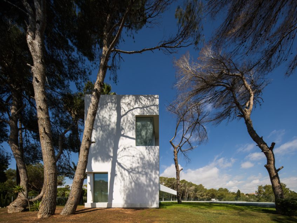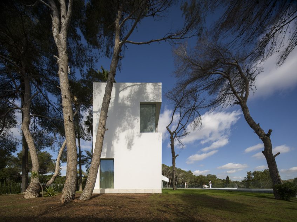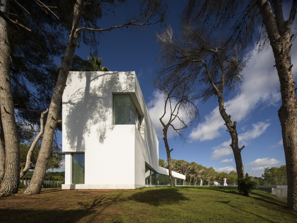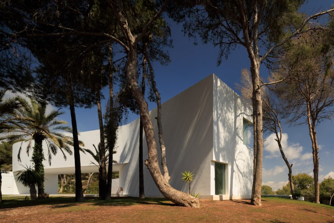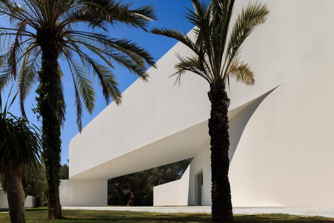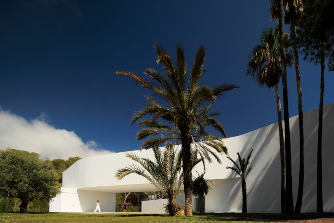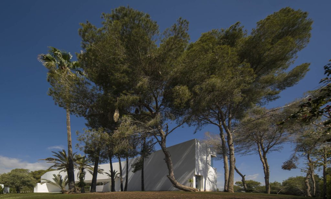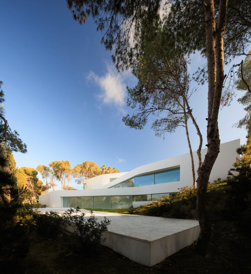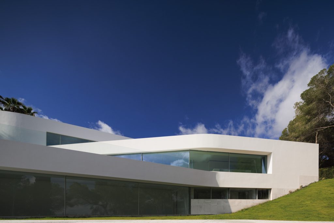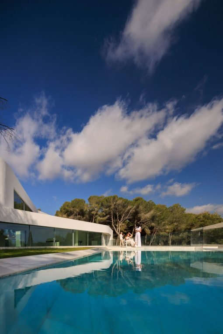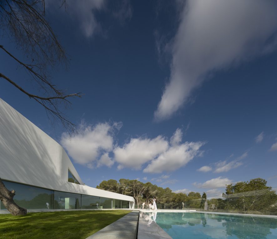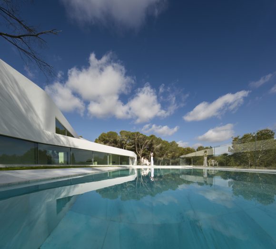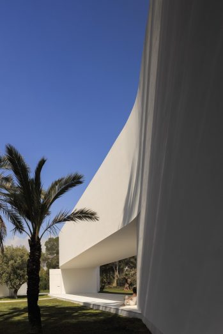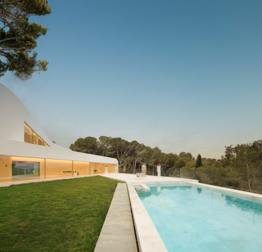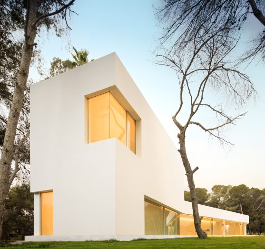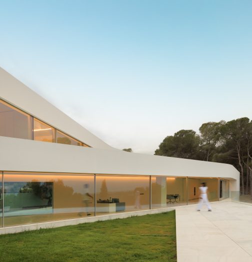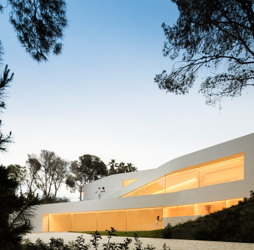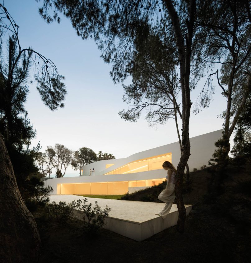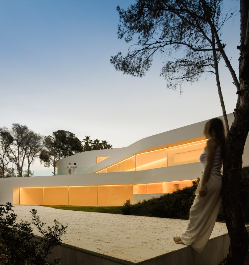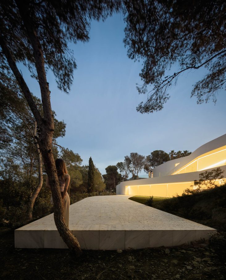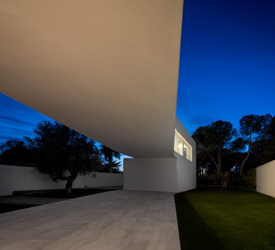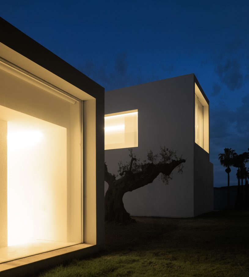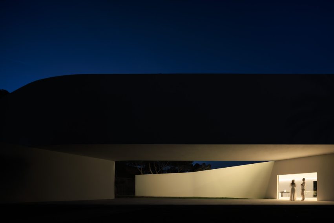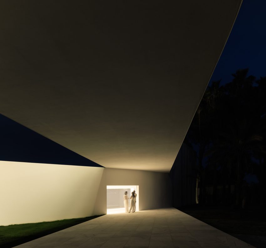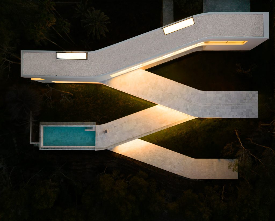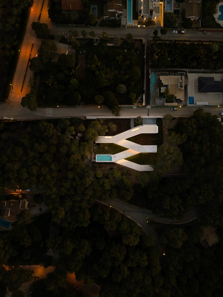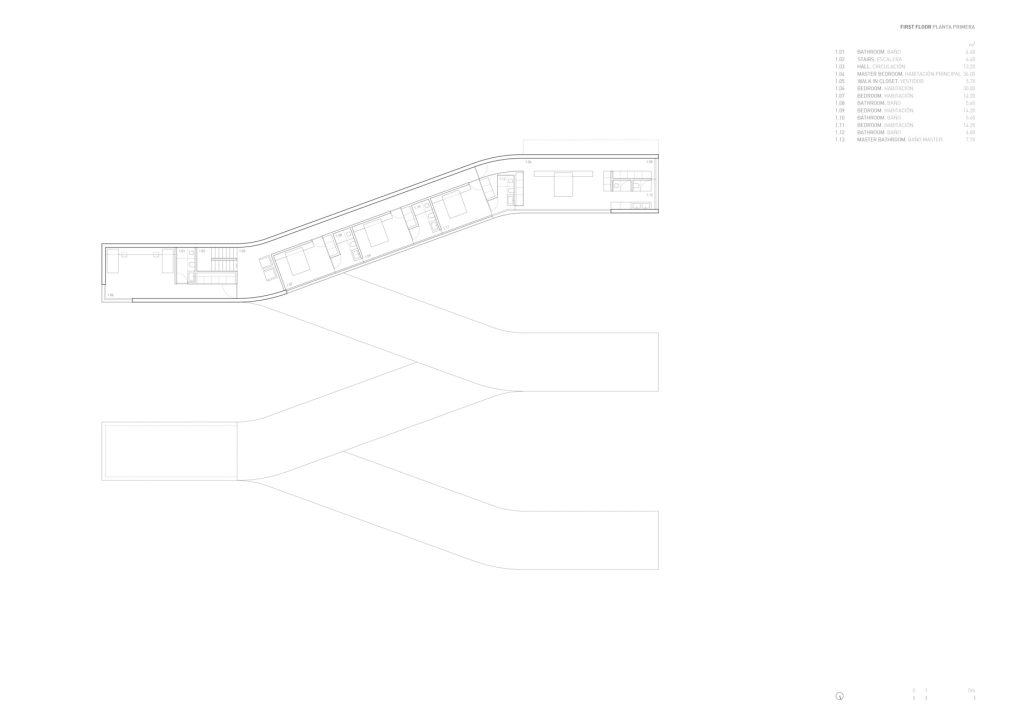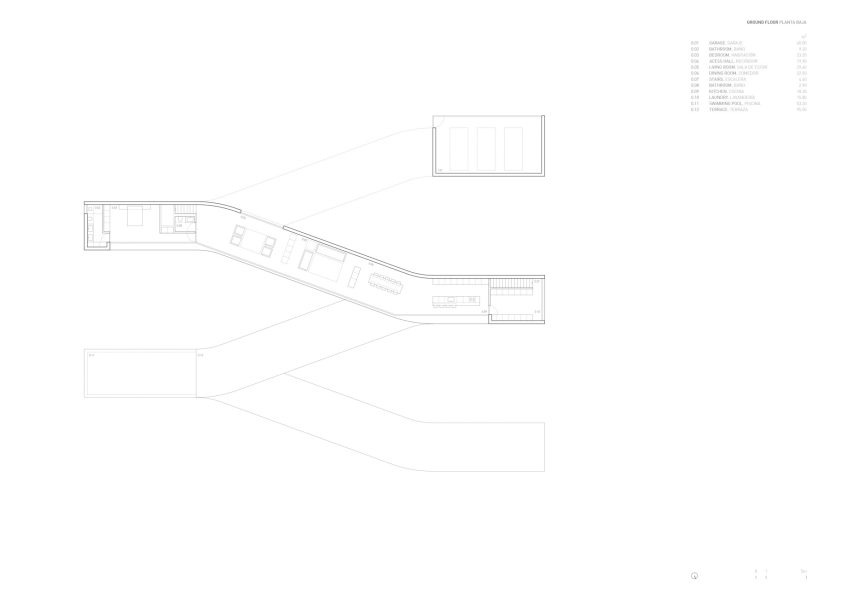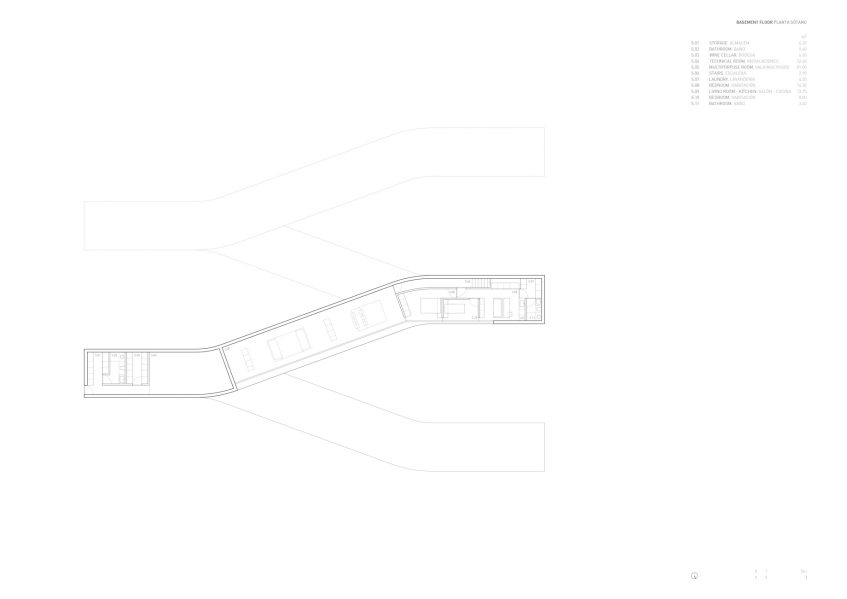A piece of contemporary architecture in the shape of a double Y by Fran Silvestre Arquitectos
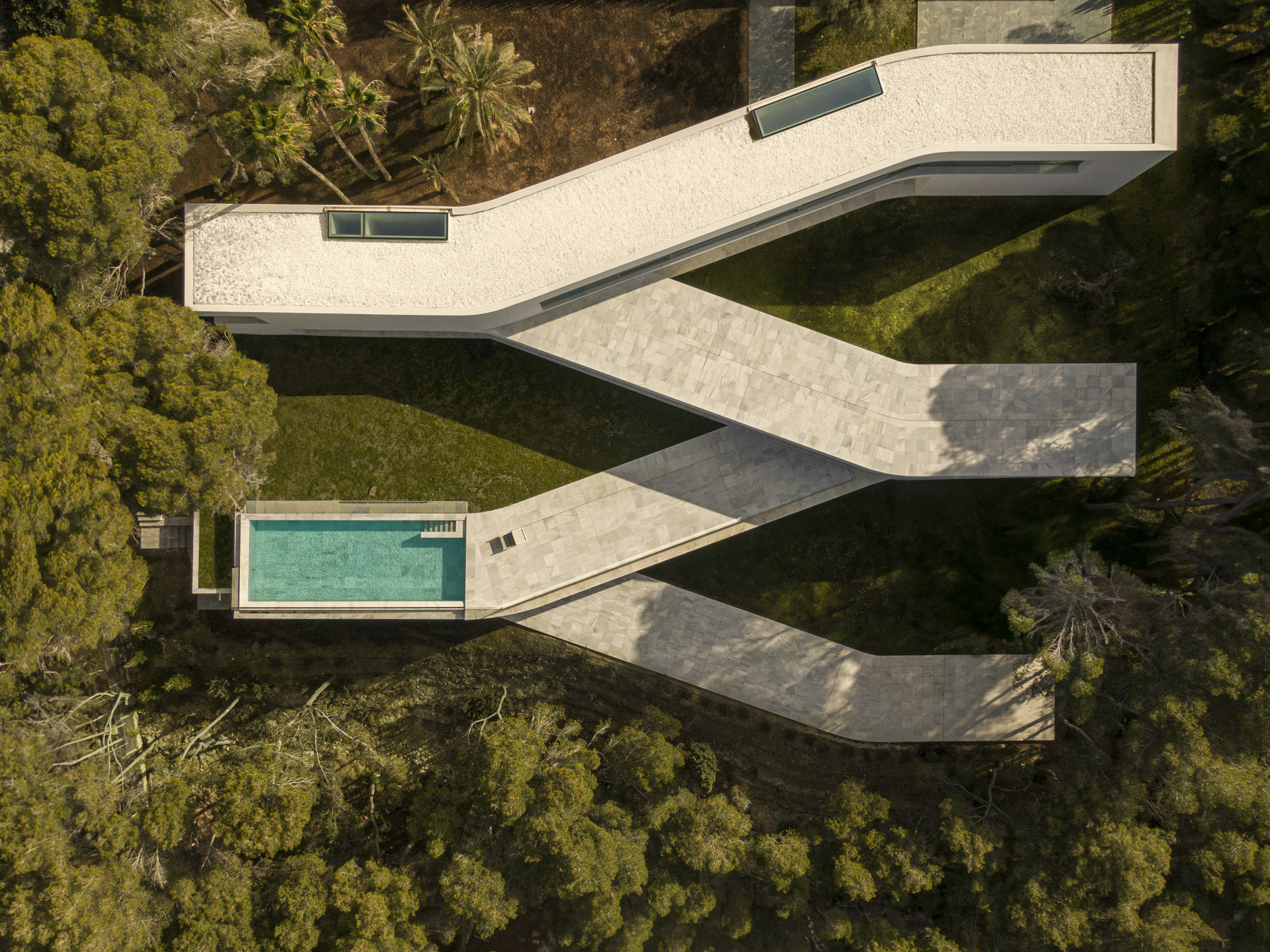
- Name: Sabater House
- Bedrooms: 8
- Bathrooms: 9
- Size: 8,395 sq. ft.
- Lot: 0.98 acres
- Built: 2023
Situated in a small town along the scenic Costa Blanca, the Sabater House embodies a synthesis of contemporary architecture and thoughtful engagement with its environment. At its core, the residence is an exercise in spatial poetry, where form follows function with an elegant grace. The home’s design breaks away from traditional compact architecture, instead employing a clear, expansive geometry that allows the structure to extend its presence outward, creating a series of courtyards that integrate seamlessly with the surrounding landscape. This strategic use of space not only circumvents existing mature trees but also incorporates newly planted ones, enhancing the dialogue between the built environment and nature.
The residence is organized across three levels, each designed with specific functionalities and vistas in mind. The top floor serves as the nighttime area, offering views of the sea that stretch beyond the treeline. It also provides access to a rooftop belvedere, elegantly connecting the dwelling to the ground floor garage through a structural design that forms a shaded portico at the entrance. This level maintains privacy from the street while allowing natural light to illuminate service areas through skylights, adding a unique character to the communication core and hallways. On the ground floor, living spaces face southwest, opening to panoramic sea views, and are crafted for complete independence, enhancing the home’s connection to its setting.
Influences from Álvaro Siza’s modernism and Andreu Alfaro’s sculptural forms resonate throughout the home, evident in its minimalistic white facade and the organic flow of its spatial arrangement. The house’s double-Y shape cleverly adapts to the land’s slope, with descending architectural elements that reflect the geometries commonly found in nature, aiming to preserve the lush vegetation. This design creates distinct zones within the property, from the welcoming portico at the entrance to the intimate areas facing the hillside, and finally, to the spaces that open out to the vast landscape. Each segment frames views of the environment, crafting a sequence of landscapes that merge with the natural surroundings and provide uninterrupted vistas of both forest and sea. The design not only respects but enhances its setting, seamlessly interwoven with its picturesque coastal environment, offering a living experience that is as dynamic as it is serene.
- Architect: Fran Silvestre Arquitectos
- Interior Design: Alfaro Hofmann
- Contractor: Construcciones Sola
- Photography: Fernando Guerra
- Location: C. de Rosalía de Castro, 8, 03189 Orihuela, Alicante, Spain
