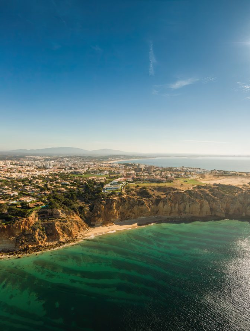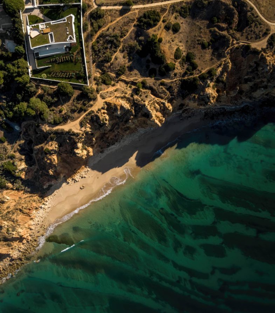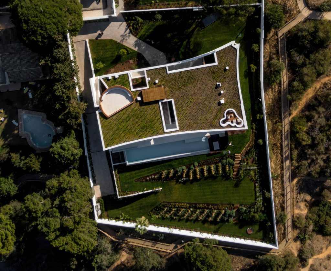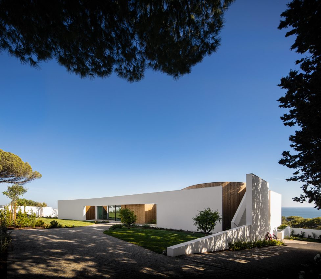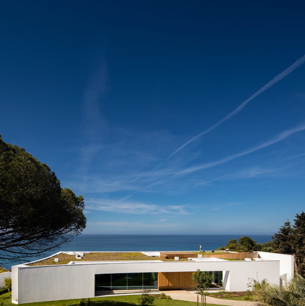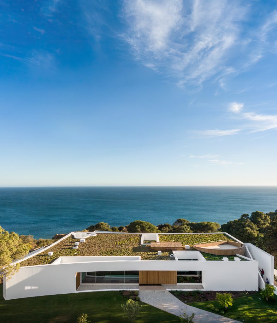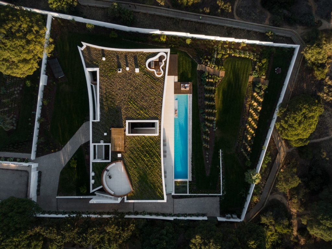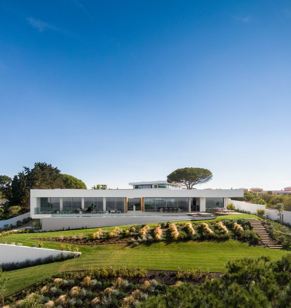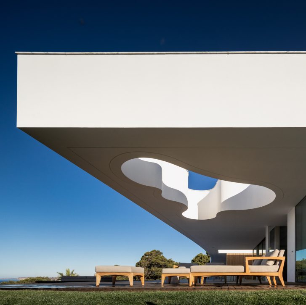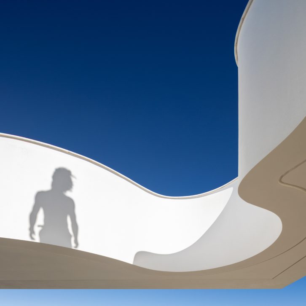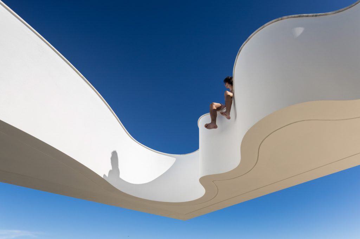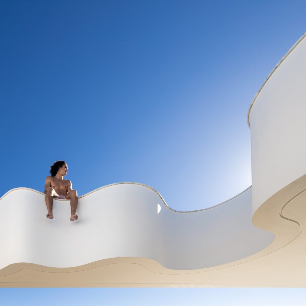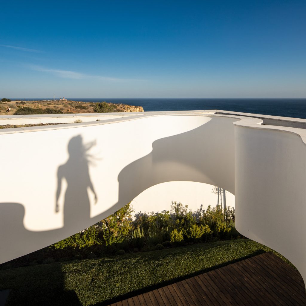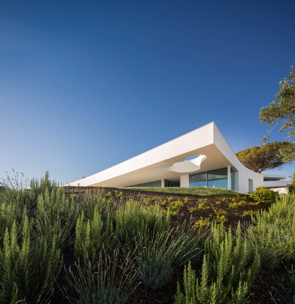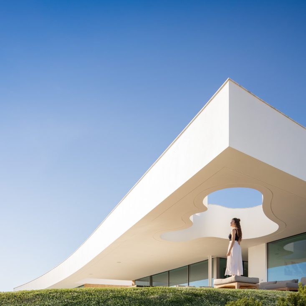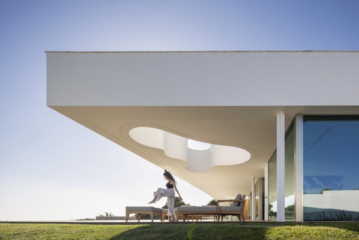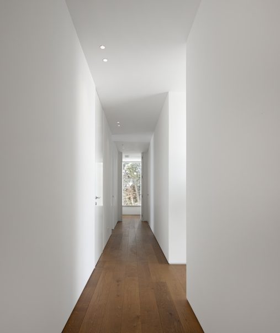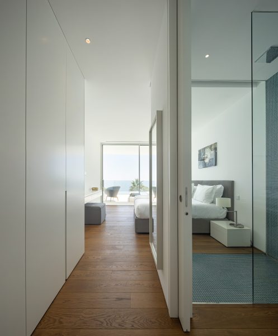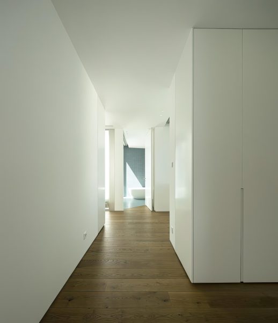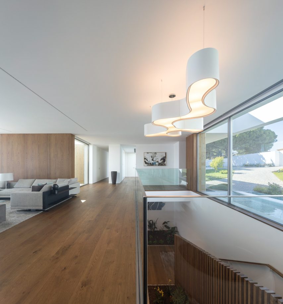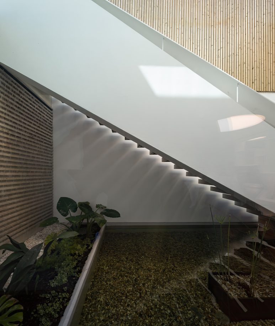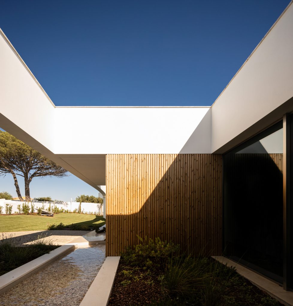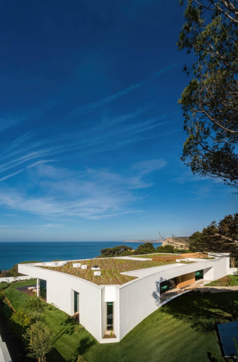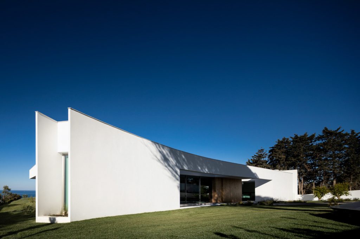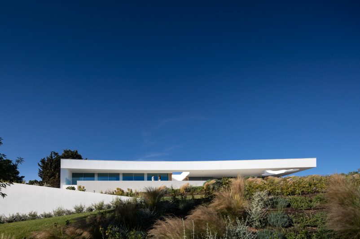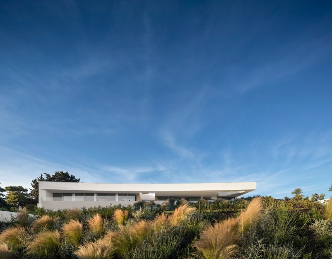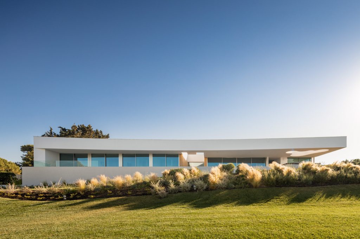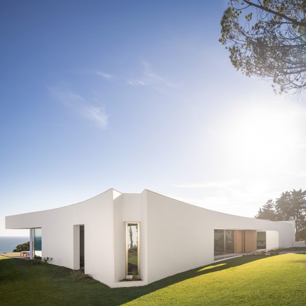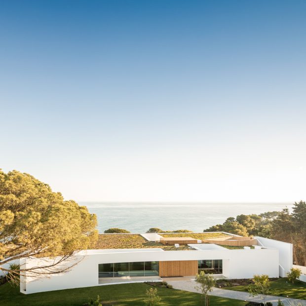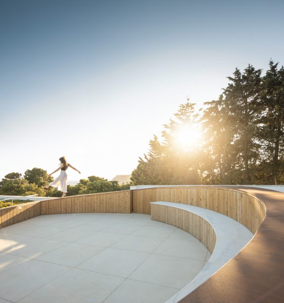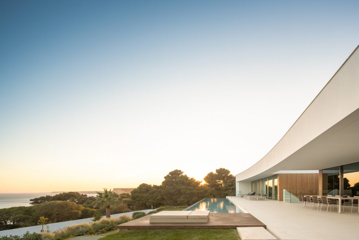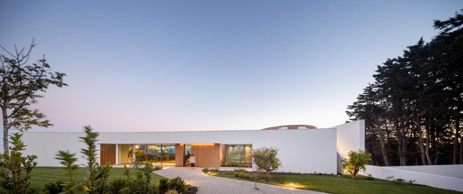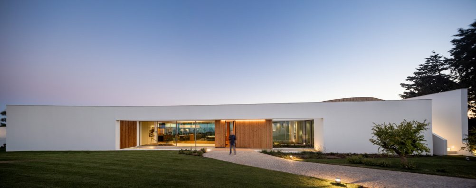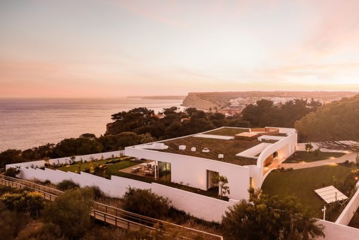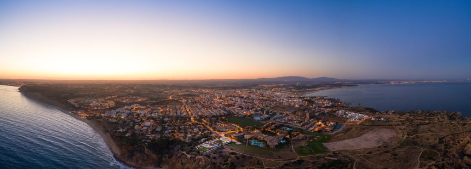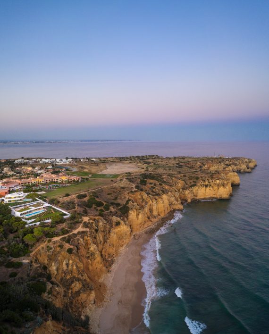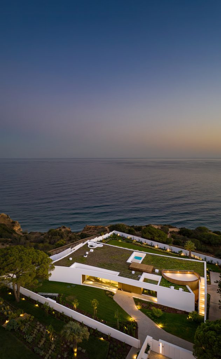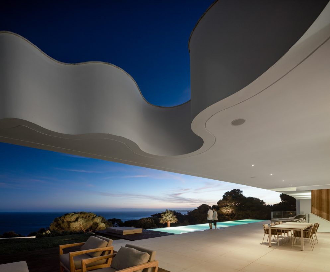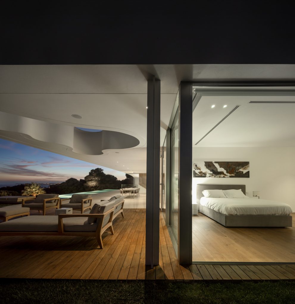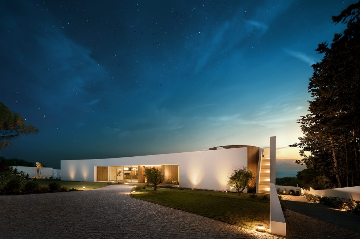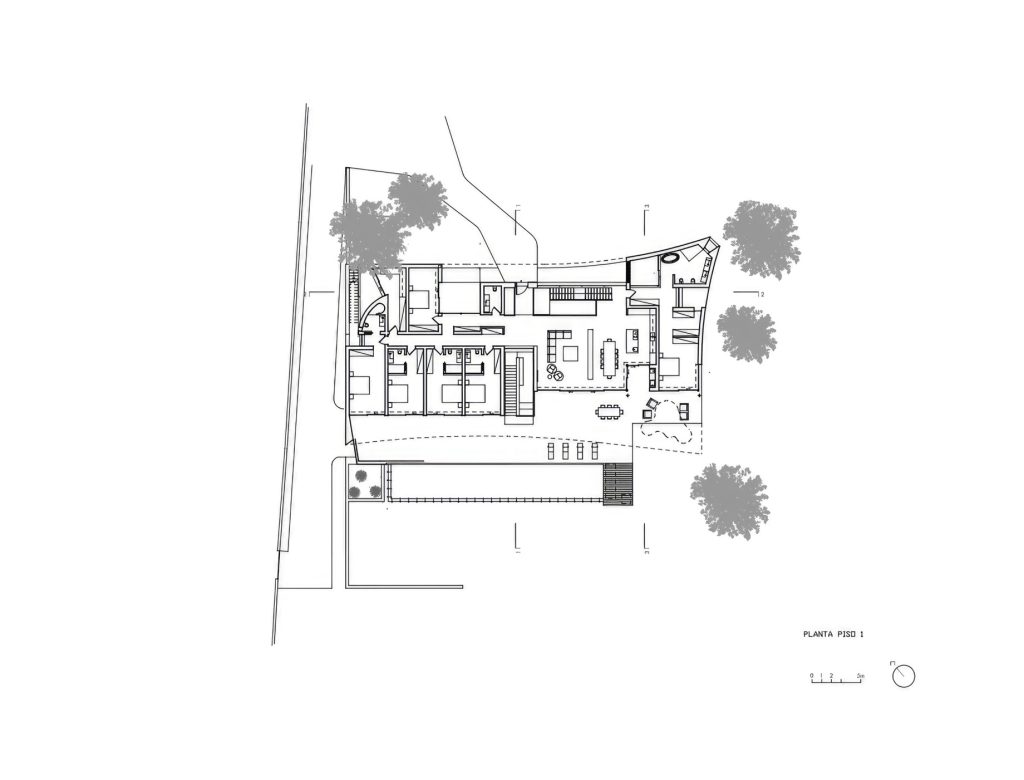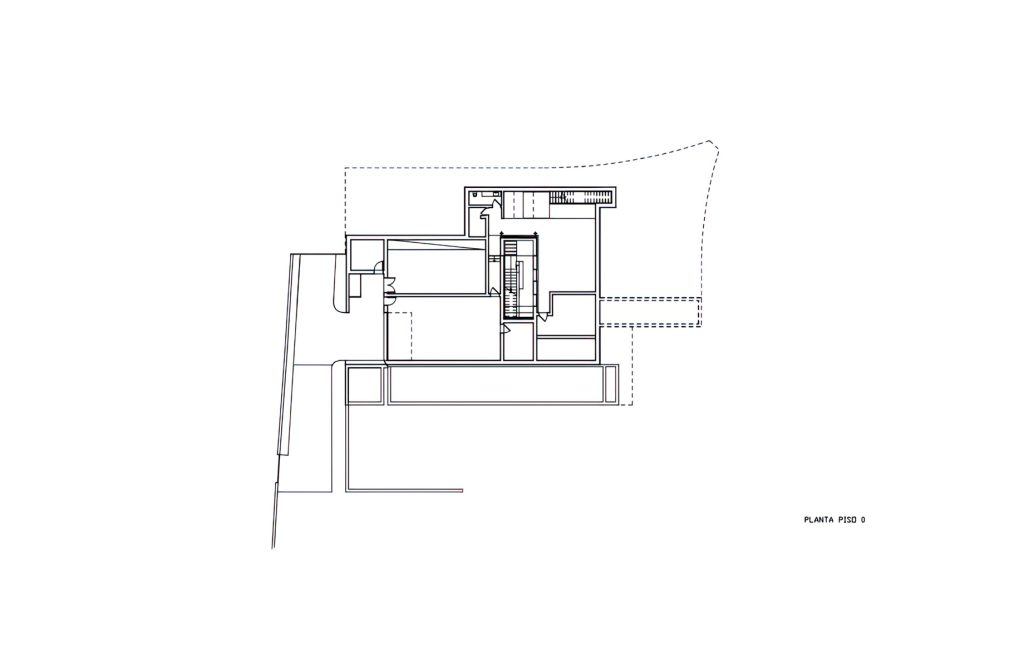Casa M Lux Mare, by Mario Martins Atelier, is a contemporary six-bedroom villa in Lagos, Southern Portugal, designed by renowned architect Mário Martins. Part of the Lux Mare project, Casa M occupies a unique cliffside setting with sweeping views of the Atlantic Ocean. The property replaces a derelict 1970s dwelling, offering a fresh architectural statement that complements the rugged natural landscape. Casa M integrates into its lush, landscaped surroundings, prioritizing a seamless connection between built form and nature. The villa’s design language is shaped by clean horizontal lines, white plaster surfaces, and panoramic glazed frontages that frame the ever-changing ocean views, establishing a refined sense of place.
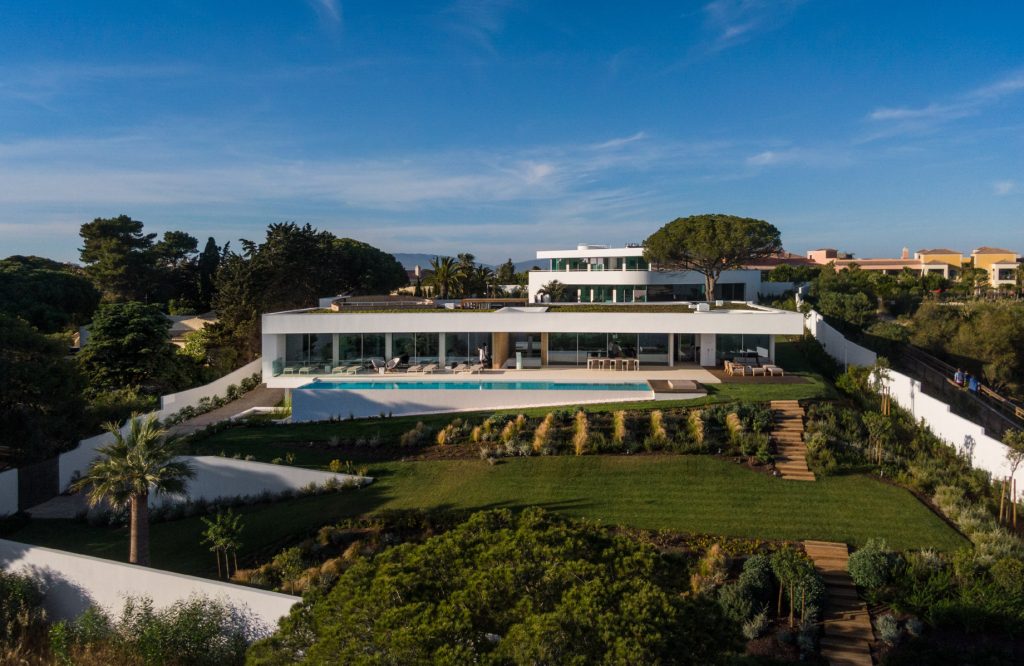
- Name: Casa M Lux Mare
- Bedrooms: 6
- Bathrooms: 6
- Size: 4,000+ sq. ft.
- Built: 2019
Casa M is a contemporary six-bedroom villa in Lagos, Southern Portugal, designed by renowned architect Mário Martins. Part of the Lux Mare project, meaning Light of the Sea, Casa M occupies a unique cliffside setting with sweeping views of the Atlantic Ocean. The property replaces a derelict 1970s dwelling, offering a fresh architectural statement that complements the rugged natural landscape. Positioned at a lower elevation, Casa M integrates into its lush, landscaped surroundings, prioritizing a seamless connection between built form and nature. The villa’s design language is shaped by clean horizontal lines, white plaster surfaces, and panoramic glazed frontages that frame the ever-changing ocean views, establishing a refined sense of place.
The open-plan configuration of Casa M’s ground floor features expansive living and dining areas connected by floor-to-ceiling sliding doors that lead directly to a 22.5-metre heated infinity pool and wraparound terraces. The villa’s six bedrooms, including a master suite with a freestanding bathtub, offer direct access to sun-drenched terraces and gardens, with four rooms providing uninterrupted sea views. A restrained material palette of pinewood panels, polished concrete, and soft-toned furnishings evokes a sense of understated luxury, while subtle references to Nordic design are evident throughout. High ceilings, natural textures, and abundant natural light work in concert to create a residence defined by clarity, openness, and calm.
On the lower ground floor, Casa M houses a fitness area fitted with Technogym equipment, a state-of-the-art cinema room with seating for eight, and additional leisure spaces, ensuring the villa serves as both a serene retreat and a modern family home. Portuguese craftsmanship is reflected in the villa’s custom details, from Vista Alegre tableware to locally produced linens, enhancing its identity as an immersive experience in Algarve living. Surrounded by native Mediterranean plants and oriented to maximize privacy and views, Casa M stands as an elegant model of contemporary coastal architecture, balancing simplicity and sophistication in one of Portugal’s most striking seaside locations.
- Architect: Mario Martins Atelier
- Photography: Fernando Guerra
- Location: R. do Canavial, 8600-513 Lagos, Portugal
