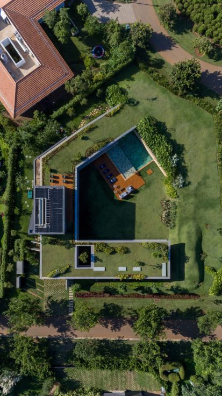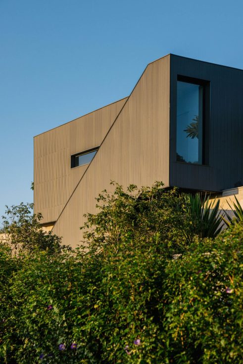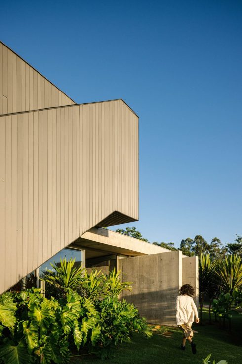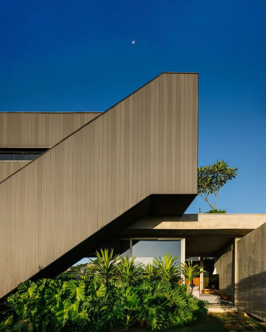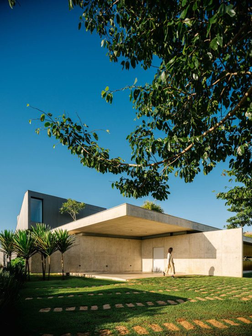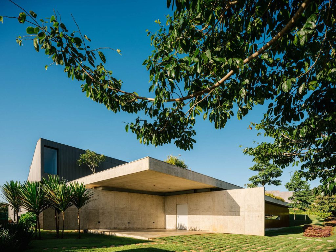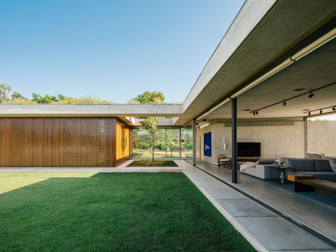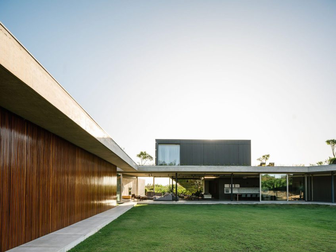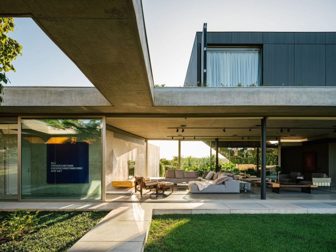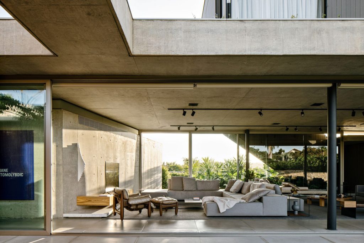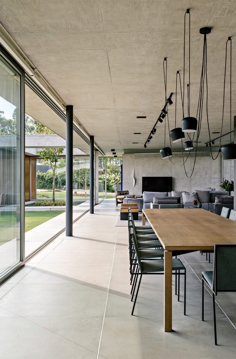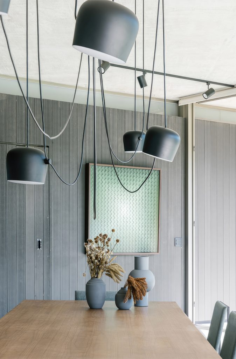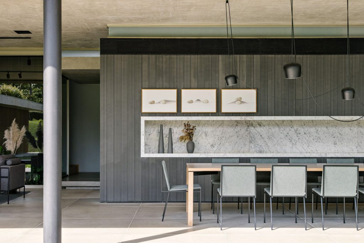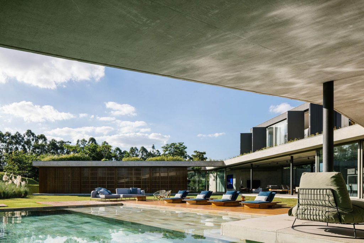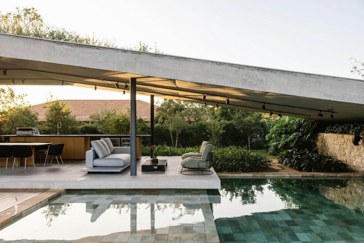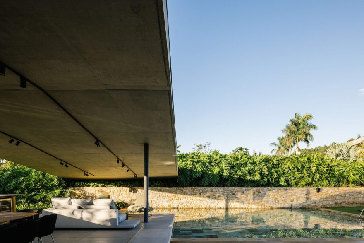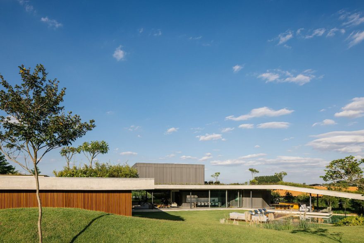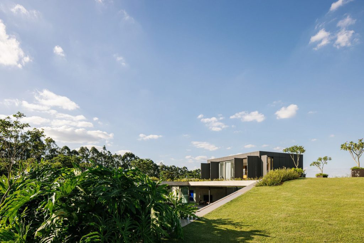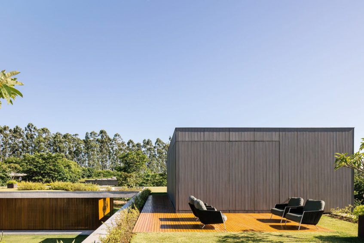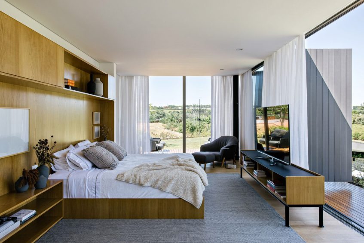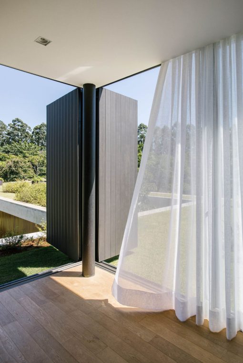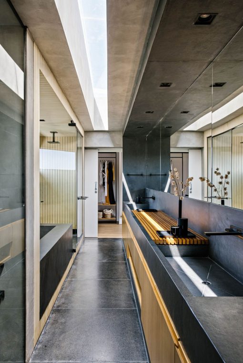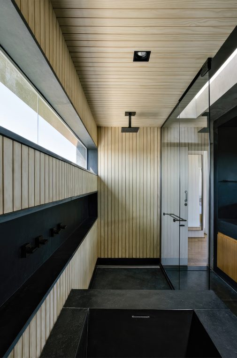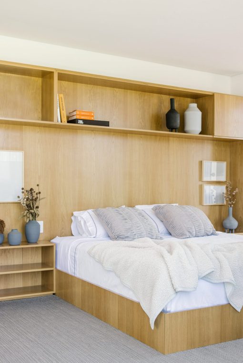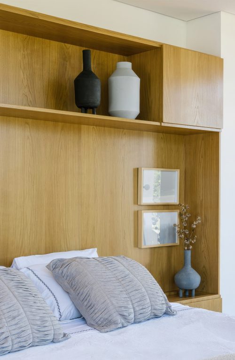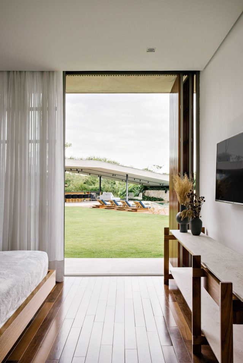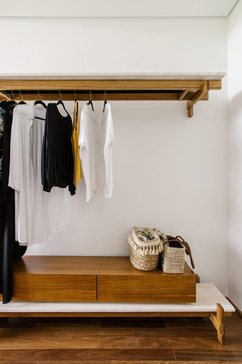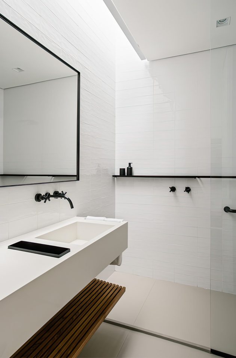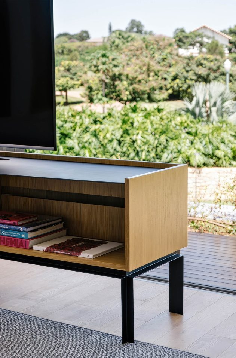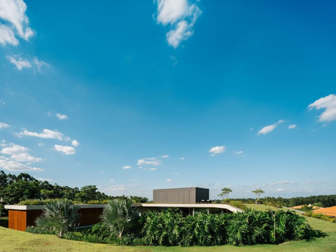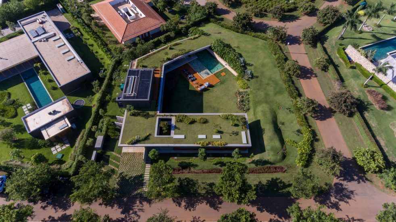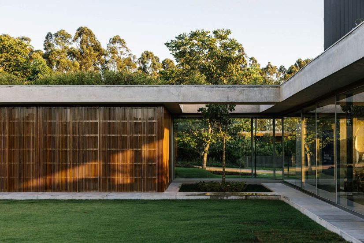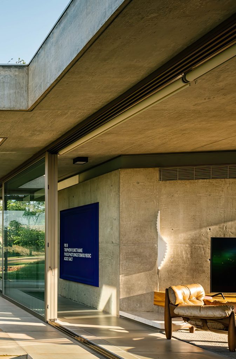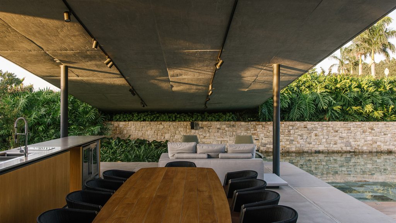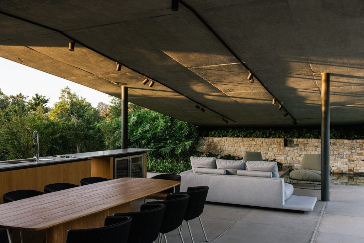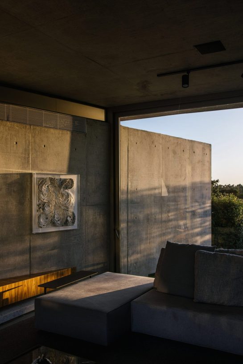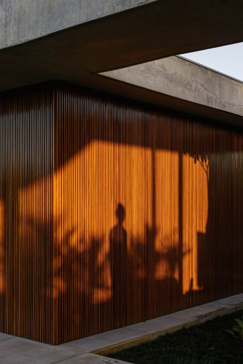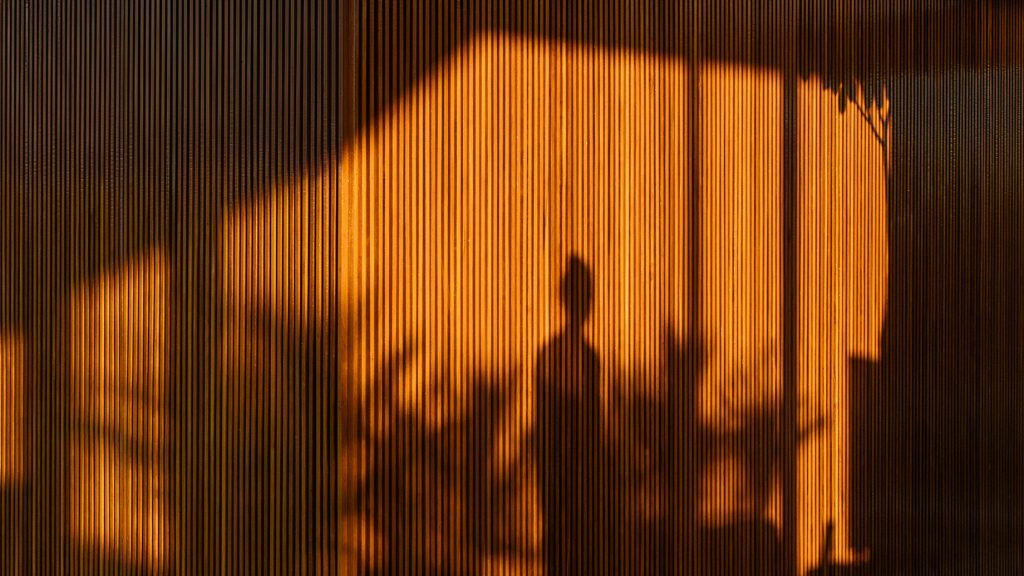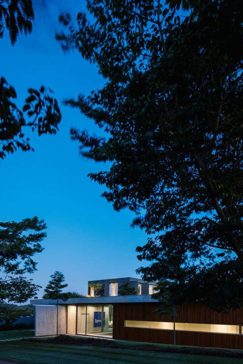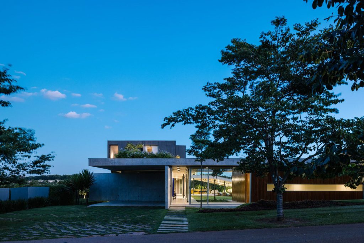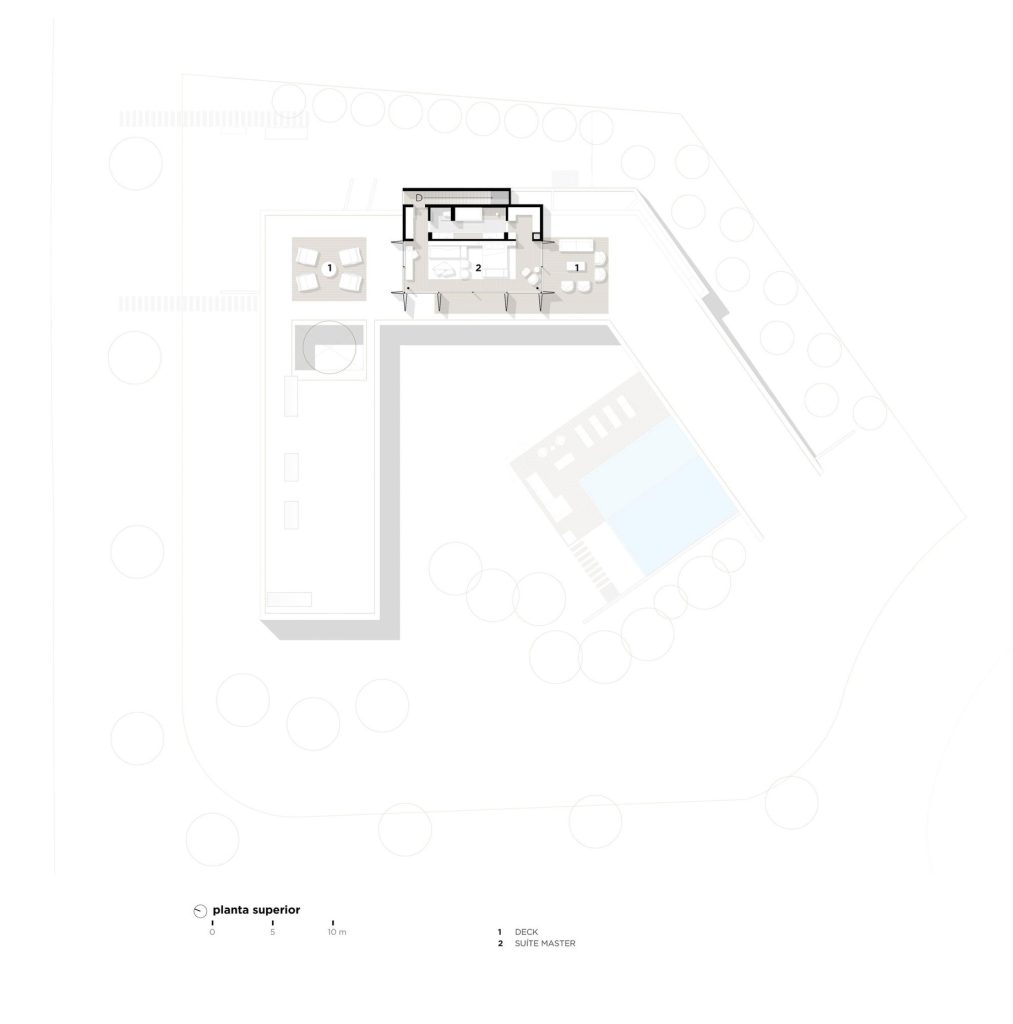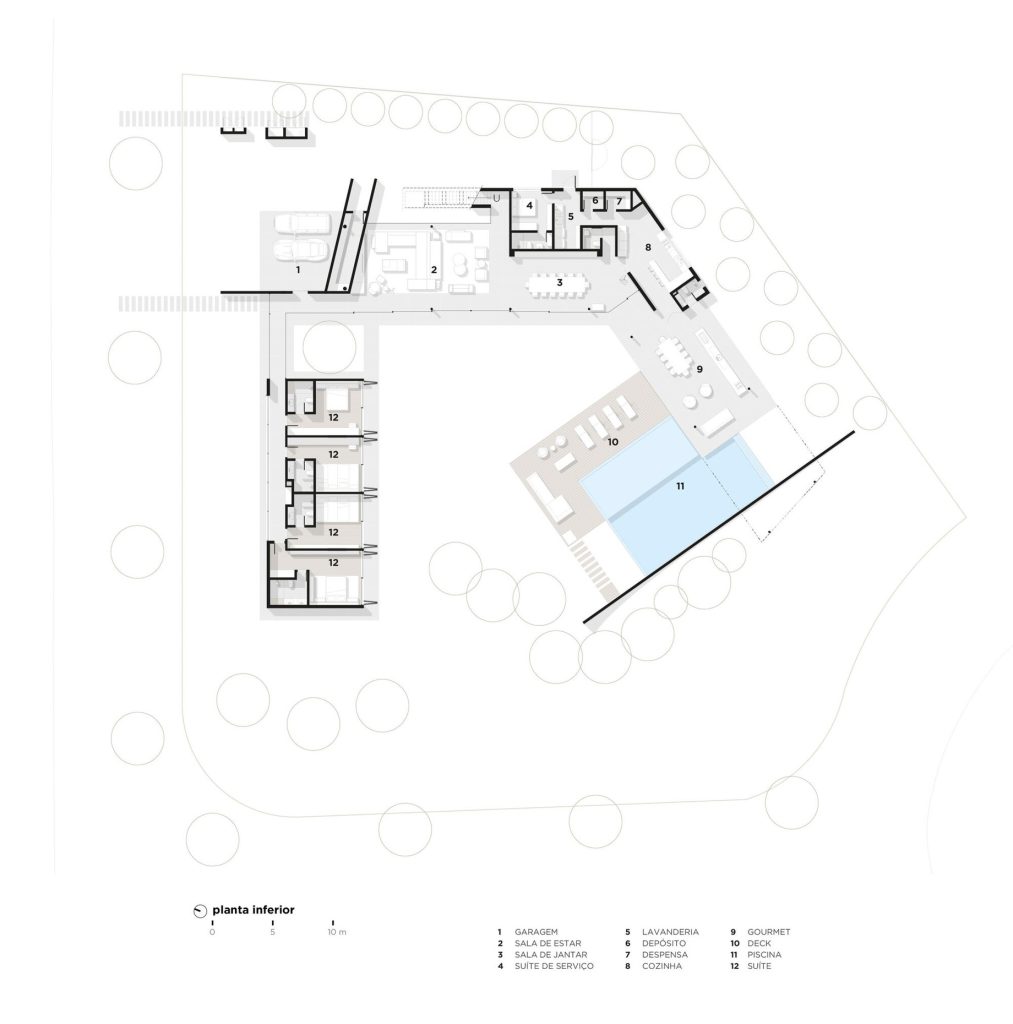Casa Colina, by FGMF Architecture, is a contemporary residence in Porto Feliz, Brazil, that seamlessly integrates with its natural surroundings. Positioned within the luxury Fazenda Boa Vista community, the home was thoughtfully conceived to follow the land’s gentle incline, with a distinctive green roof that doubles as an extensive garden. This inclined slab rises from the landscape, covering the residence and eventually reconnecting with the ground, making the house appear almost invisible from certain vantage points. The strategy minimizes the home’s visual impact while enhancing privacy, especially important given its prominent corner lot location.
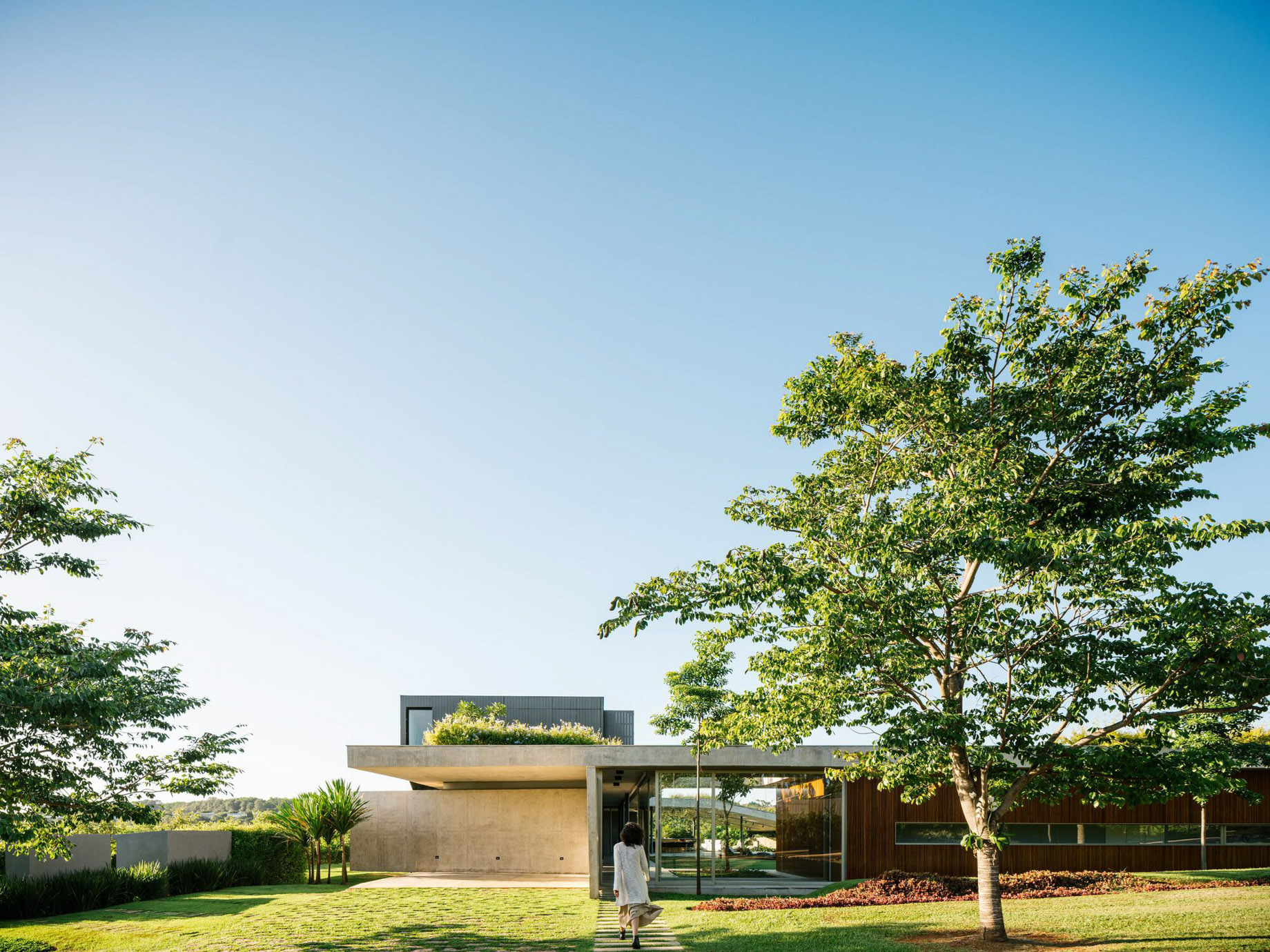
- Name: Casa Colina / Hill House
- Bedrooms: 6
- Bathrooms: 8
- Size: 8,718 sq. ft.
- Lot: 30,462 sq. ft.
- Built: 2019
Blending into the Brazilian landscape with thoughtful precision, Casa Colina by São Paulo-based architecture studio FGMF redefines the interplay between topography and design. Located in Fazenda Boa Vista in Porto Feliz, this low-slung, contemporary home leverages a naturally sloping 810-square-meter corner lot to minimize visual impact and maximize privacy. The home’s defining feature is a sculptural green roof, a sloped concrete slab that gradually merges with the ground, creating an elevated garden that conceals much of the structure when viewed from above. This approach reduces environmental disruption and enhances energy efficiency, aided by solar panels, cross ventilation, and thermal insulation.
The residence unfolds in a perimeter configuration, forming a U-shaped footprint that wraps around a sunken internal courtyard. This layout encourages visual connectivity across the ground floor’s primary spaces, from the social wing, which includes an open-plan living room, dining area, kitchen, and poolside gourmet zone, to the private wing housing the guest suites. Materials are used strategically to differentiate each section: retractable glass walls in the social areas dissolve the boundary between indoors and out; the guest wing is clad in warm wood slats that form a seamless, monolithic block when closed; and service areas are discreetly screened with ventilated wooden shutters. Above it all, a singular volume breaks the roofline, the master suite, set on the upper slab with folding doors that open fully to the patio and panoramic views.
Inside, the minimalist interior design, also handled by FGMF, blends Brazilian and international pieces in a palette of gray, black, and wood tones to maintain visual continuity. A nine-meter-wide glass opening links the living areas with the exterior, while consistent porcelain flooring extends from the indoor social areas to the outdoor leisure zones. The pool, partially tucked beneath the roof ramp, sits beside a sun deck finished in natural mineral stone and wood. With its low profile, adaptive layout, and understated elegance, Casa Colina not only reflects a sensitivity to site and climate but also exemplifies the studio’s ability to create architecture that is both highly livable and visually harmonious with its environment.
- Architect: FGMF Architecture
- Photography: Fran Parente
- Location: Porto Feliz, Sao Paulo, Brazil
