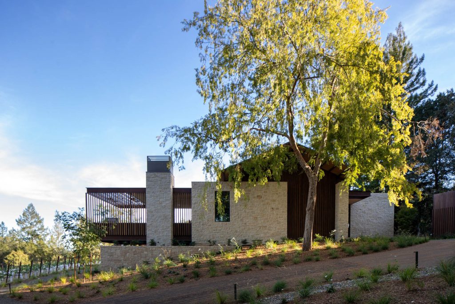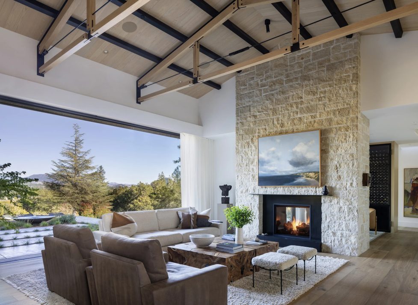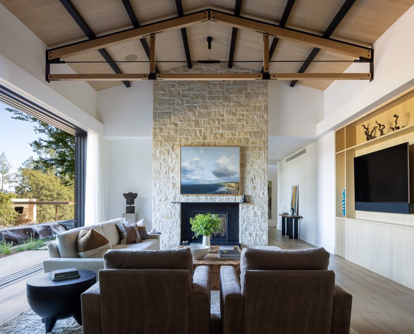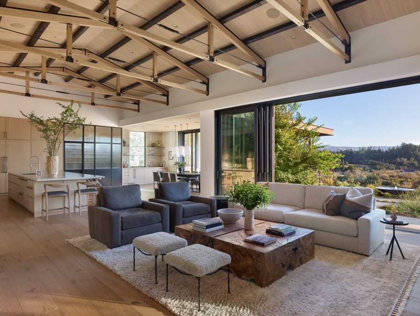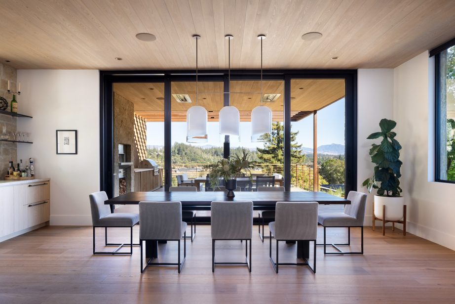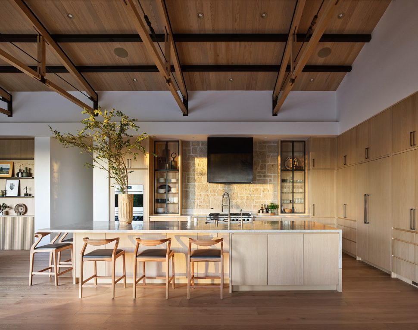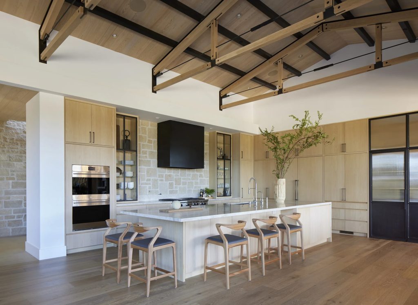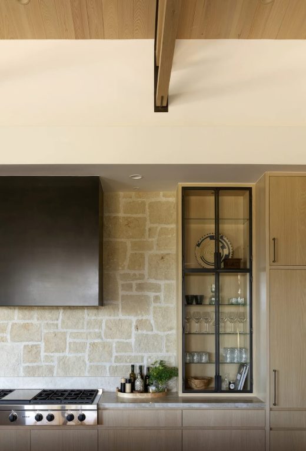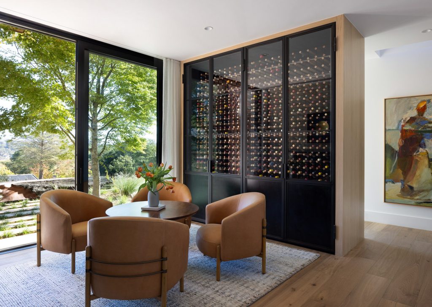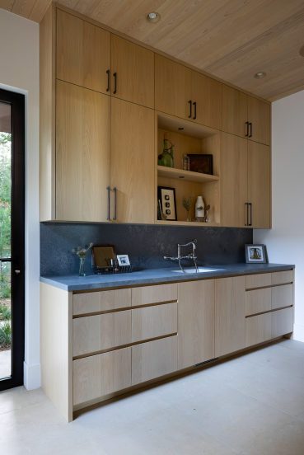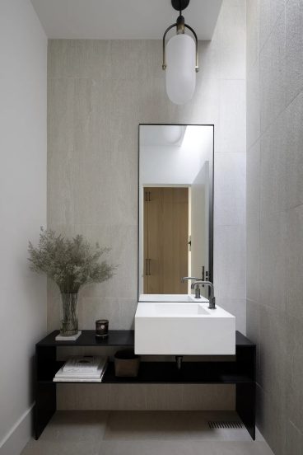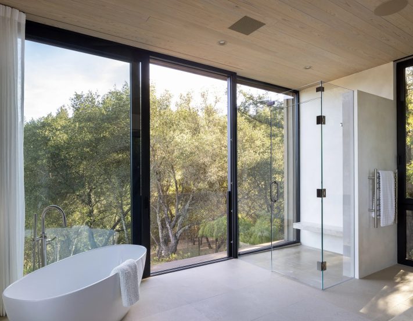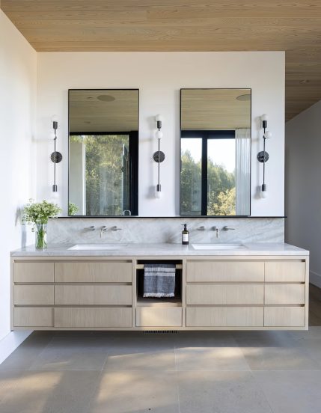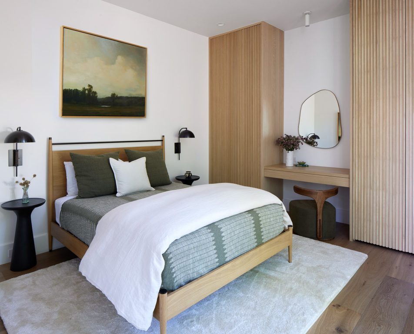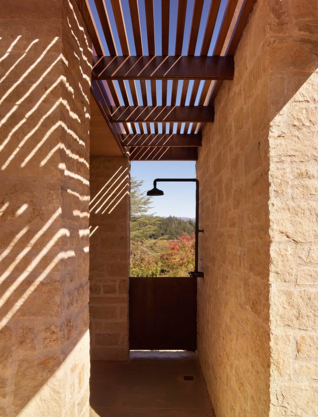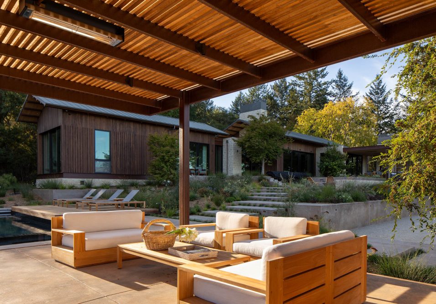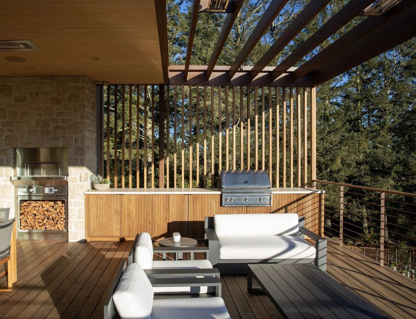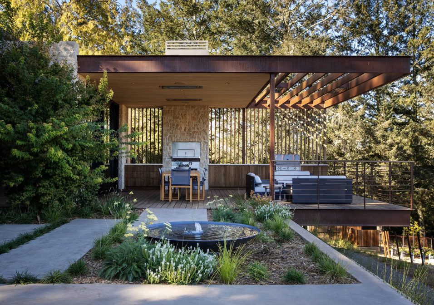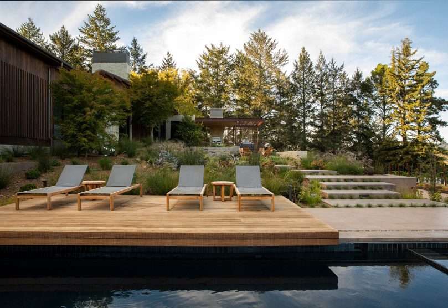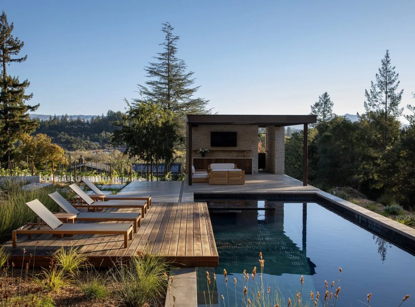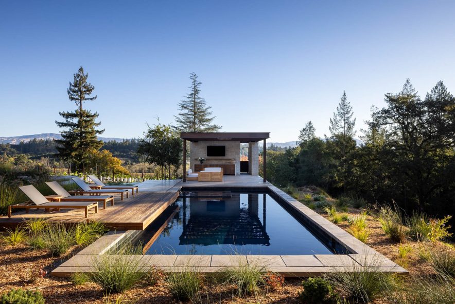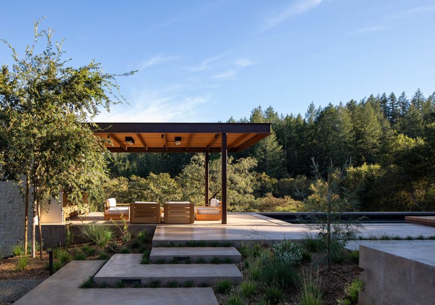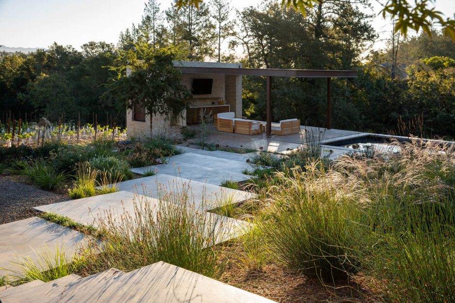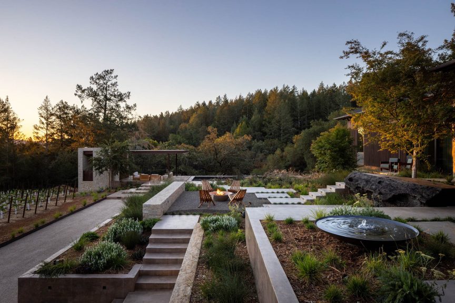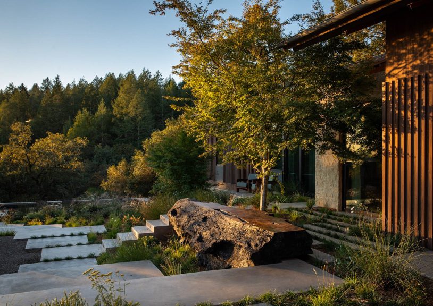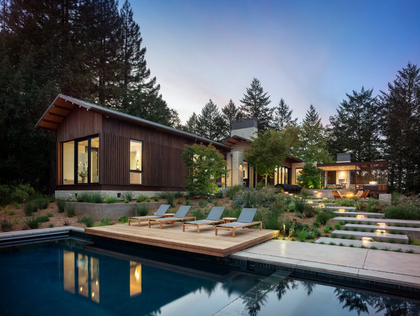The Dry Creek Residence by Surround Architecture, is set in the foothills of Dry Creek Valley in Healdsburg, California. The Residence reimagines modern wine-country living with a seamless blend of architecture, landscape, and craftsmanship. Designed with cantilevered decks, steel frames, and concrete retaining walls that elevate the home above its terrain, the residence captures sweeping vineyard views toward Geyser Peak and Mount St. Helena. Warm hemlock interiors, limestone masonry, and custom millwork by local artisans root the design in Sonoma’s maker culture, while a corten-steel pergola, reclaimed timber sculpture, and terraced gardens create a rich outdoor experience. A collaboration between Surround Architecture and Lucas & Lucas, this refined retreat exemplifies contemporary California design in harmony with nature.
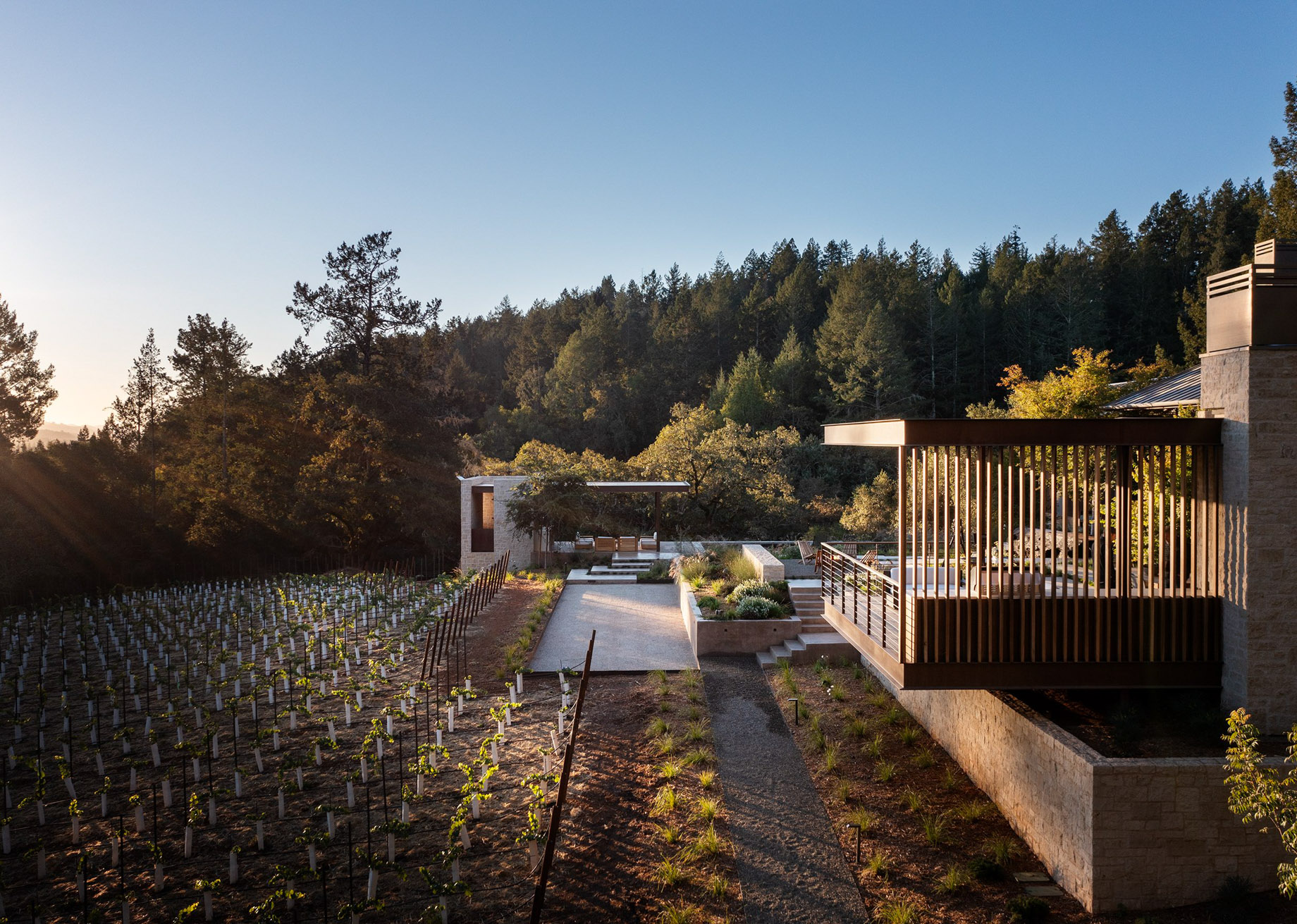
- Name: Dry Creek House
- Bedrooms: 2
- Bathrooms: 3
- Size: 2,000+ sq. ft.
- Built: 2024
Perched above the foothills of Dry Creek Valley in Healdsburg, California, this modern single-story home invites a seamless connection between architecture and nature. Like a watering hole at the forest’s edge, the deep blue waters of its pool and pavilion rest lightly upon the land, offering unobstructed views across the vineyards toward Geyser Peak and Mount St. Helena. Designed as a contemporary retreat grounded in the agrarian character of Sonoma County, the residence embraces the landscape with a cantilevered back deck, steel moment frames, concrete retaining walls, and structural truss connections that allow the home to hover gracefully above its terrain.
Evening light across Dry Creek inspired the design vision which is a balance of rustic refinement and structural innovation. Inside, warm hemlock ceilings and blackened steel details reflect the craftsmanship and maker culture that define Healdsburg, while limestone masonry and white-oak cabinetry connect the interiors to the color and texture of the valley’s soil. The open floor plan flows effortlessly to an outdoor kitchen, firepit, and pool pavilion framed by limestone walls and a cast-in-place concrete sink. Local artisans crafted custom millwork, a patinated range hood, and quartzite countertops that anchor the kitchen in tactile authenticity.
The surrounding gardens by Lucas & Lucas landscape architecture create layers of outdoor living, from terraced plantings to quiet pockets of retreat. A reclaimed timber sculpture by Evan Shively, charred and polished from fire, anchors the center of the garden as both art and structure, concealing a retaining wall and framing sunset views. A corten steel pergola shades the dining terrace that cantilevers over the land, while a slatted trellis filters sunlight across the outdoor shower. This residence redefines modern wine-country living, where innovation, craftsmanship, and a reverence for place converge in a home designed to endure for generations.
- Architect: Surround Architecture
- Builder: Total Concepts
- Landscape: Lucas & Lucas Landscape Architecture
- Photography: Paul Dyer
- Location: Healdsburg, CA, USA
