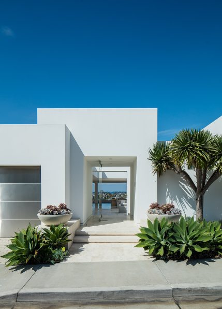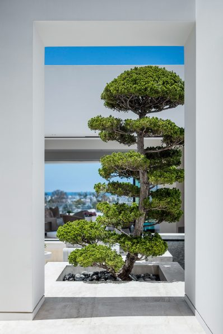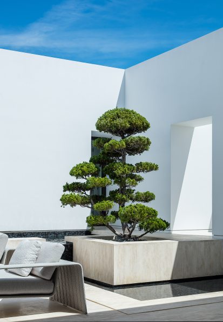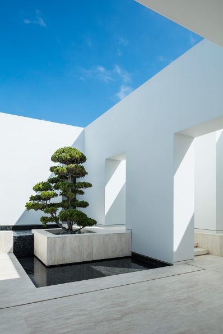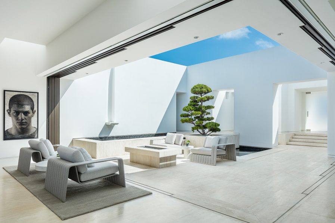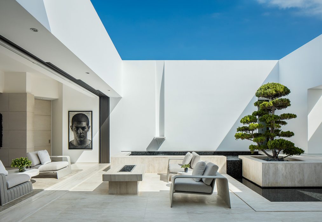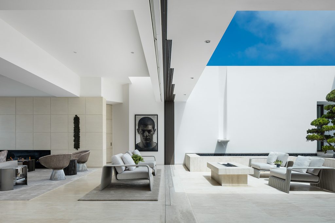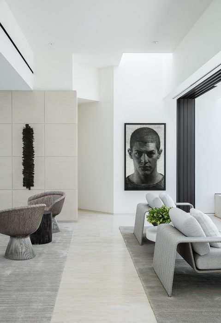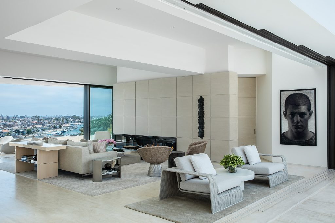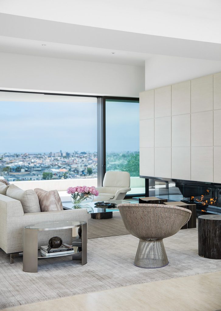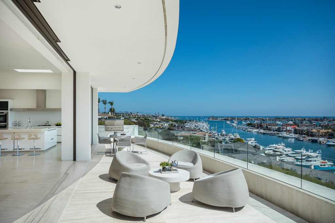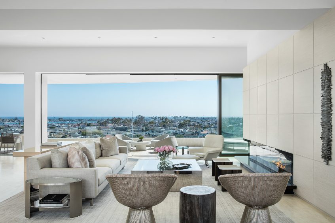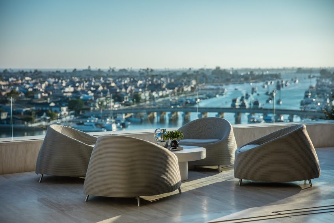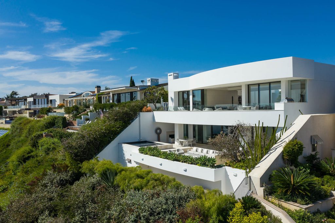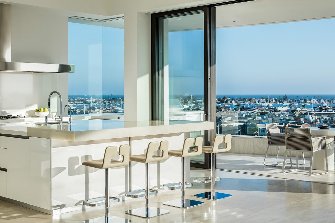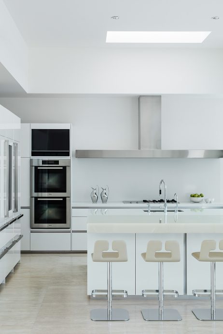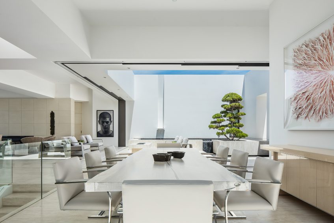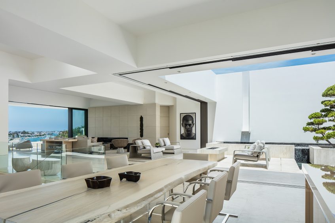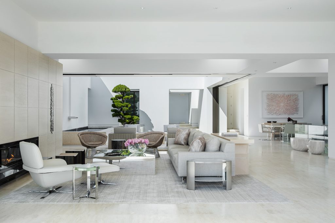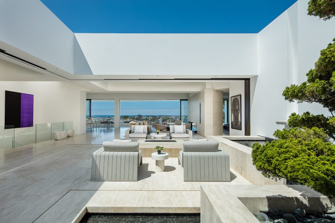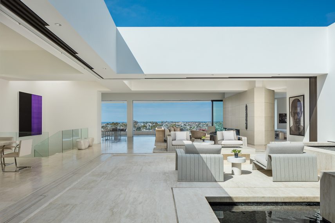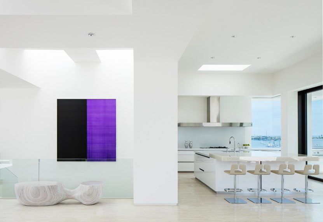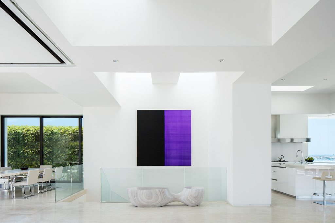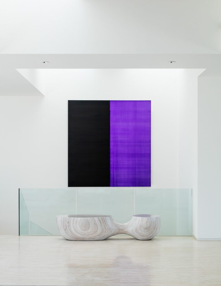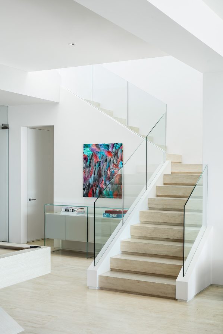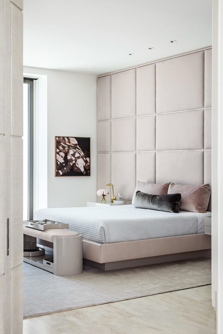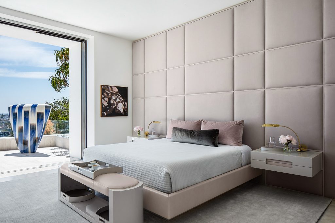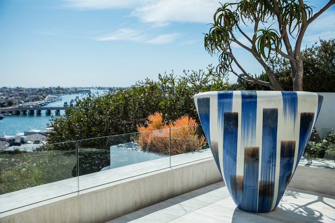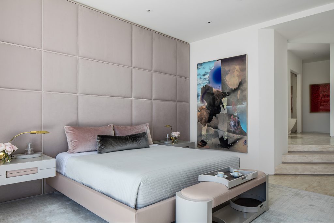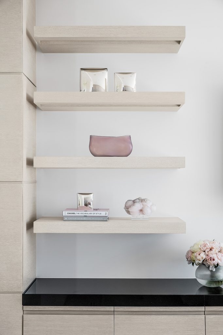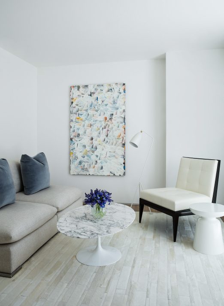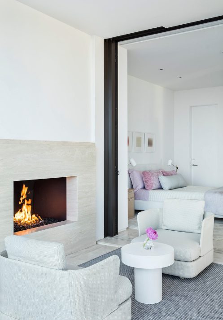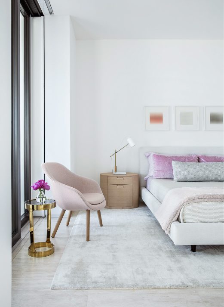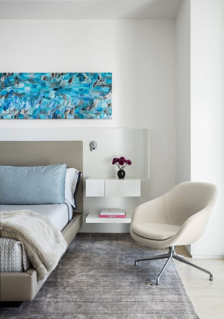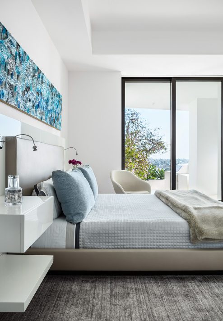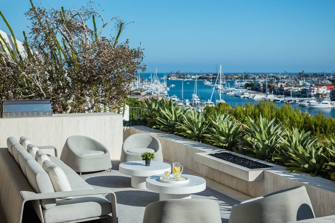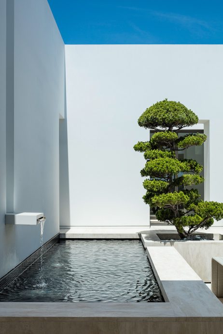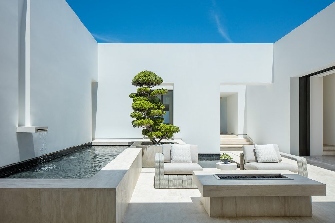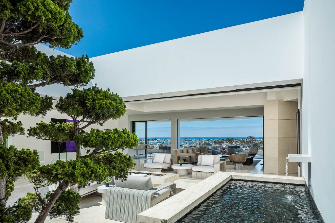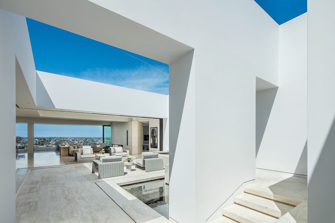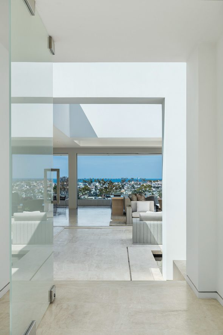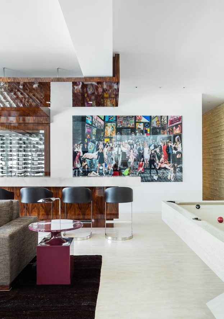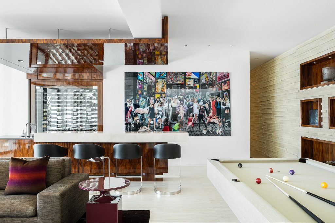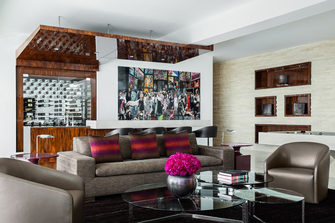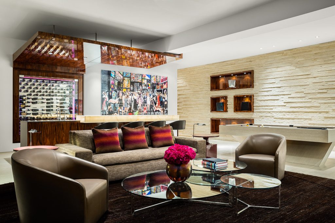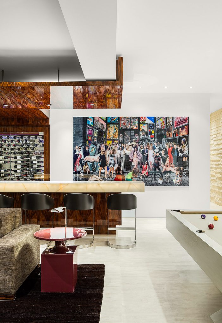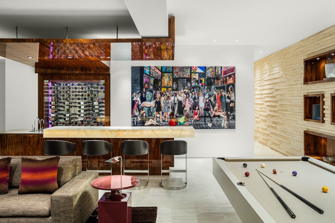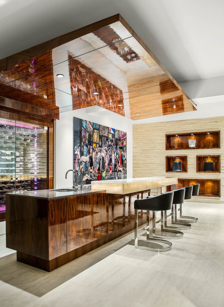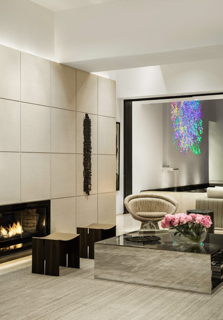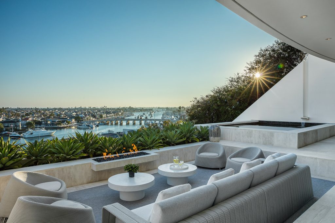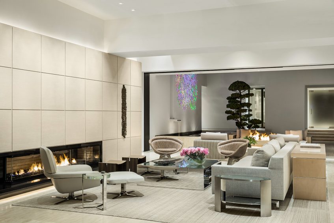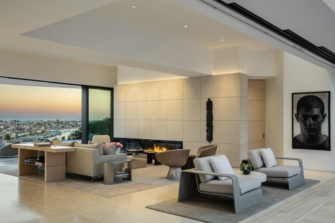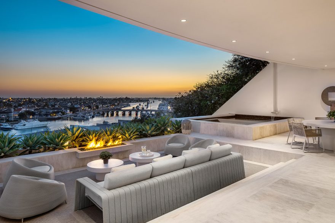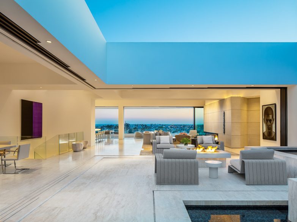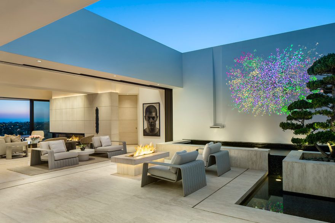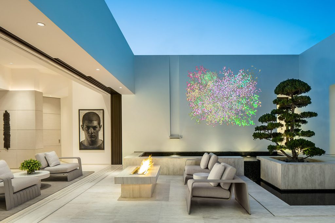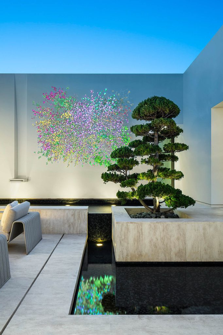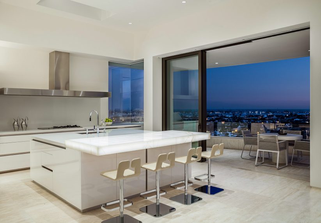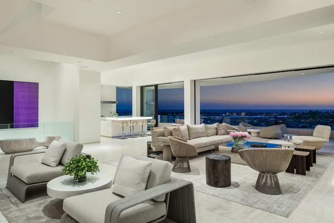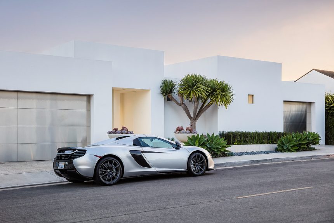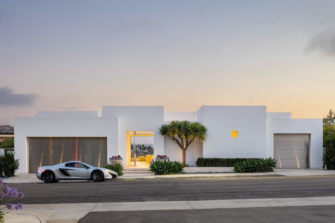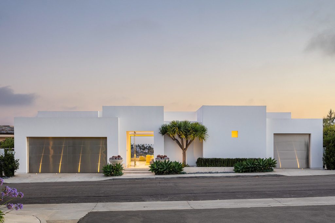Dolphin Terrace by Fleetwood Joiner Architect, is a masterclass in coastal modern architecture, seamlessly integrating fluid geometry, natural materials, and expansive glazing to frame uninterrupted views of Newport Harbor and the Pacific beyond. Reimagined by James Magni in collaboration with Joanna Parol, the home’s sculptural form, marked by curved waterfront-facing walls and pocketing glass doors, blurs the line between indoors and out, creating a dynamic spatial experience. Venetian plaster, travertine flooring, and high-polish millwork establish a serene, tactile palette, while thoughtful design elements such as a skylit courtyard and layered, gallery-style interiors reflect a refined approach to modernism that is both elemental and elevated.
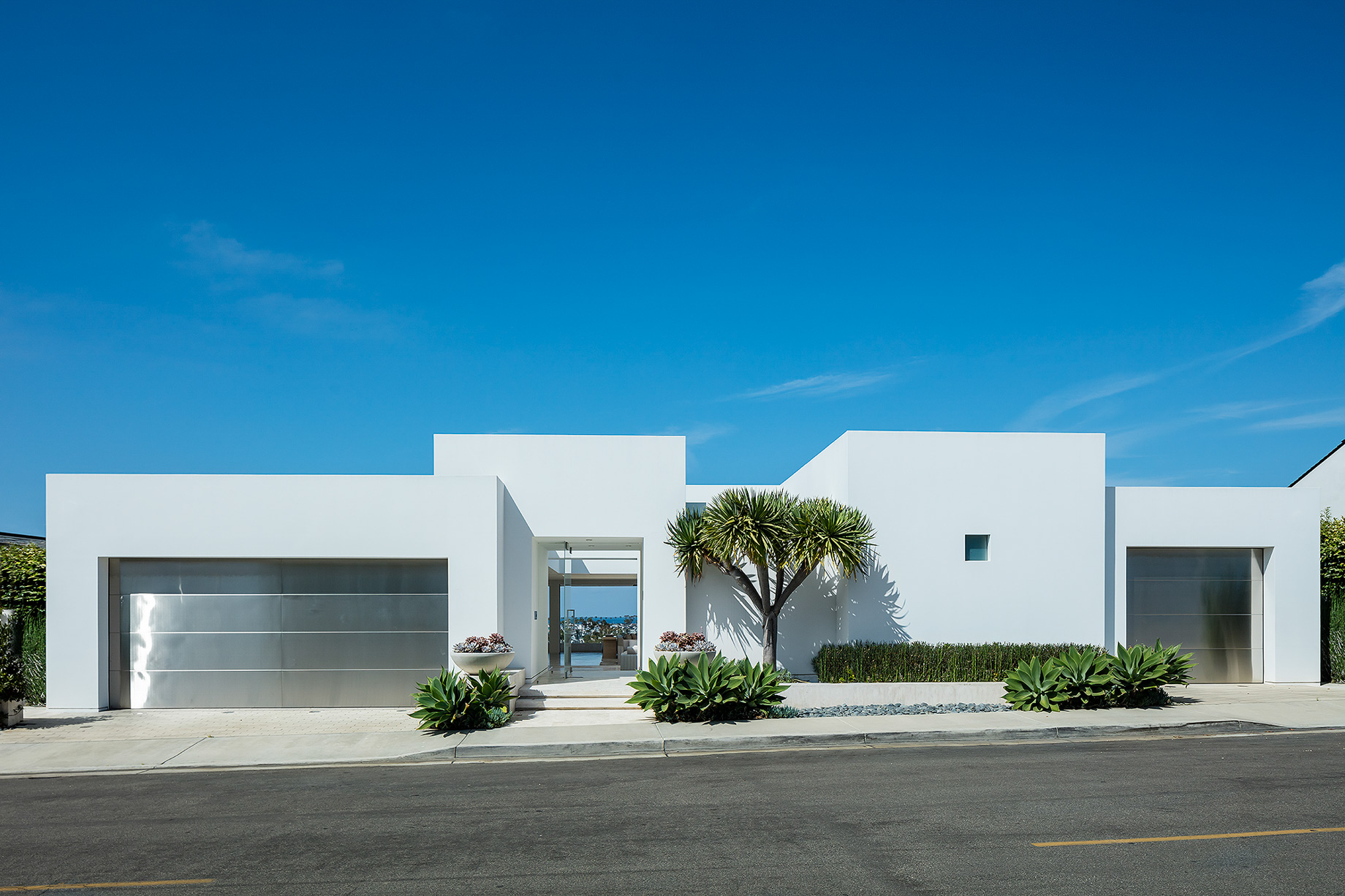
- Name: Dolphin Terrace
- Bedrooms: 4
- Bathrooms: 6
- Size: 6,000 sq. ft.
- Lot: 0.29 acres.
- Built: 2007
A modern architectural masterpiece in Corona del Mar where art, design and atmosphere converge, the Dolphin Terrace residence revels in commanding unobstructed views of Newport Harbor, Catalina Island, and the Pacific Ocean beyond. This contemporary residence is the result of a rare second collaboration between Magni Kalman Design, interior designer Joanna Parol, and architectural studio Fleetwood Joiner. Originally completed in 2007 and thoughtfully reimagined a decade later, the home redefines California coastal living with its sweeping curves, walls of sliding glass that pocket away seamlessly, and an architectural layout that dissolves the boundary between indoor and outdoor space. With an L-shaped configuration around a private courtyard, the design maximizes light, air, and flow, offering over 6,000 square feet of refined interiors and exterior lounge areas, all oriented toward the harbor’s dynamic vistas and ever-changing play of light.
Materially rich yet visually restrained, the home’s interiors feature Venetian plaster, travertine flooring, and polished millwork that align with the architecture’s clean geometry and allow the natural setting and curated art to command attention. Parol’s approach replaces the former dark wood palette with a sandy, low-contrast scheme that heightens the visual connection to the surrounding water and sky. Art and design intertwine throughout the home, custom pieces from the Magni Home Collection are juxtaposed with sculptural furnishings by Paola Lenti and Holly Hunt, while abstract works by Callum Innes and a powerful charcoal portrait by Mary Borgman shape the emotional landscape within. A site-specific digital installation by artist Jennifer Steinkamp, Bouquet, is projected onto a wall and mirrored in the reflection pool below, further activating the home’s dialogue between technology, light, and nature.
From a visual and sensory standpoint, the residence offers a fully immersive experience. Framing views like a living painting, the architecture guides the eye outward while remaining rooted in tactile quality, textures such as silk velvet, cashmere, and mohair soften the rigor of glass, steel, and concrete. Outdoor elements like the glass-tiled infinity pool, bonsai-scale Juniperus Chinensis, and cantilevered terraces are not just design features but extensions of the coastal setting. With four bedrooms, six bathrooms, an office, a guest casita, and amenities tailored to both artistic display and effortless entertaining, this Corona del Mar residence is not merely a modern home, it’s a platform for elevated living where architecture and the elements work in quiet harmony.
- Architect: Fleetwood Joiner
- Builder: JL Madison
- Designer: Magni Kalman Design
- Interiors: Joanna Parol
- Photography: Manolo Langis
- Location: 1325 Dolphin Ter, Corona Del Mar, CA, USA
