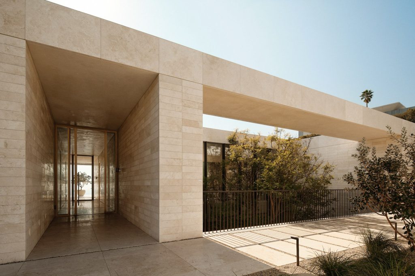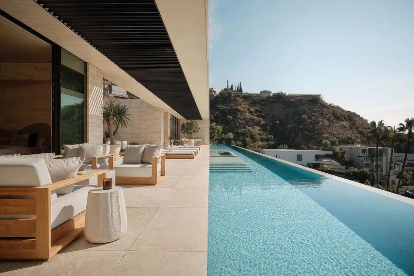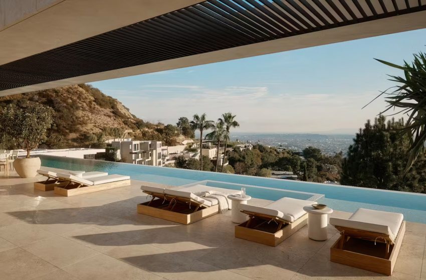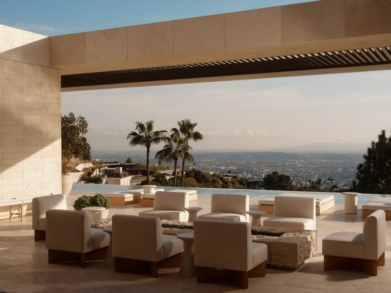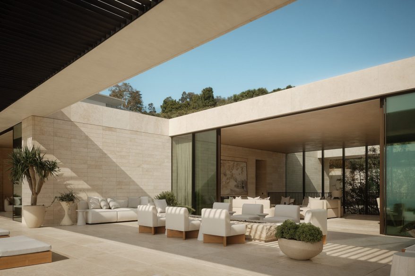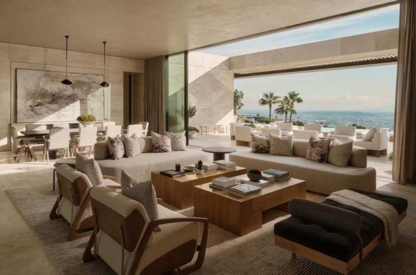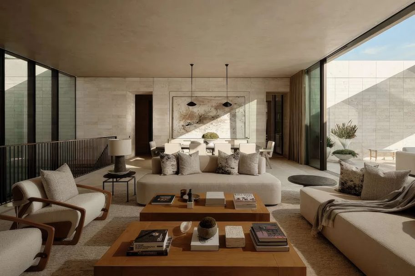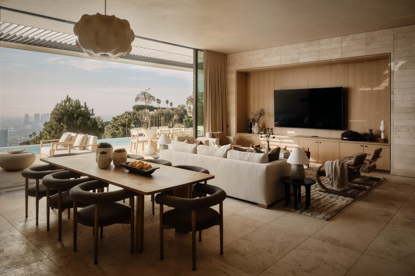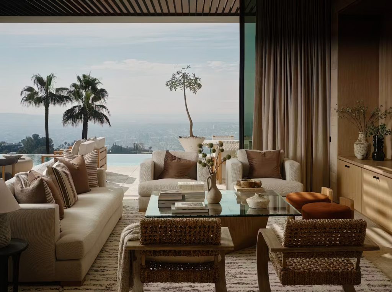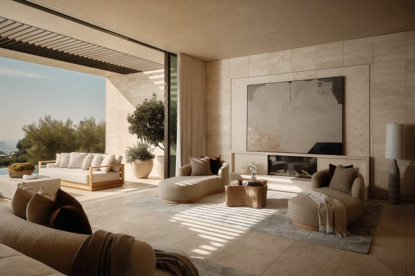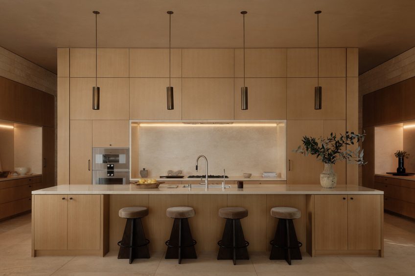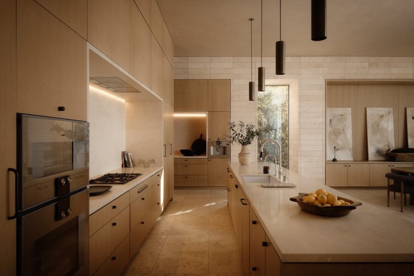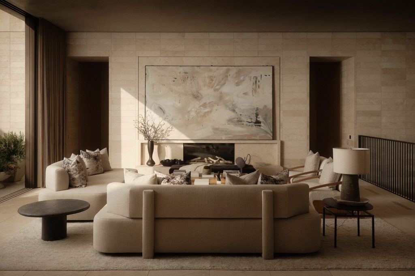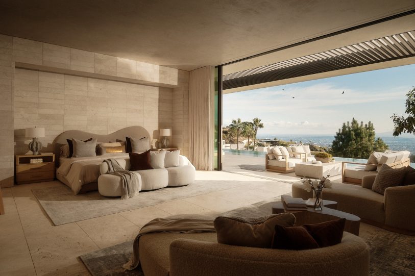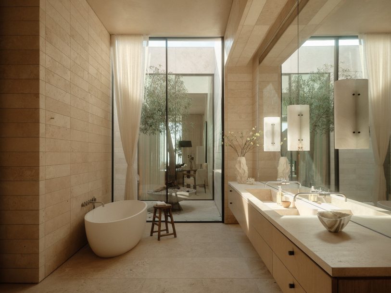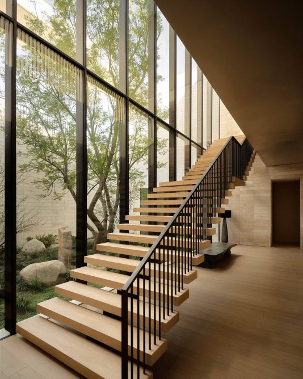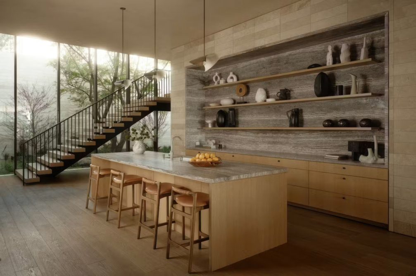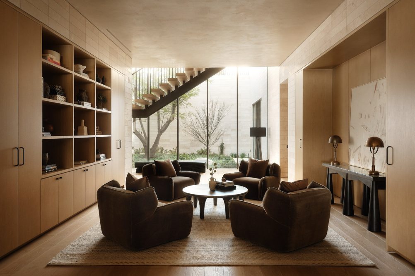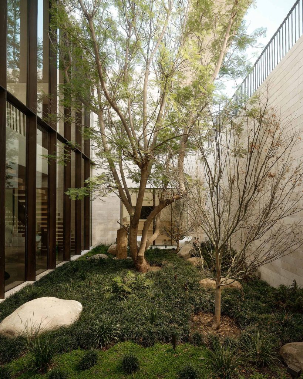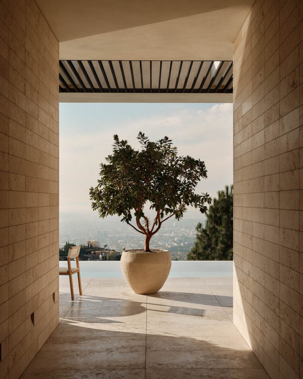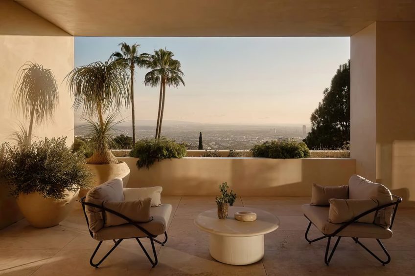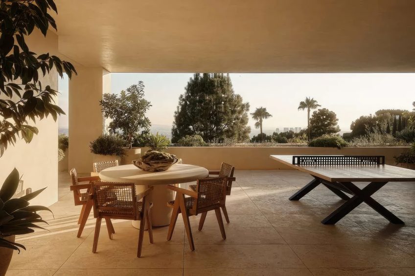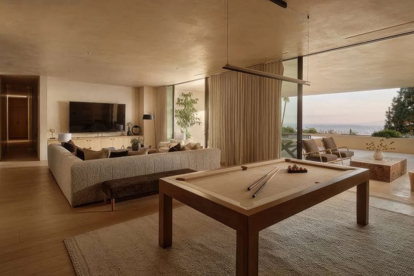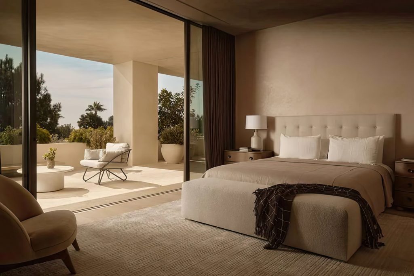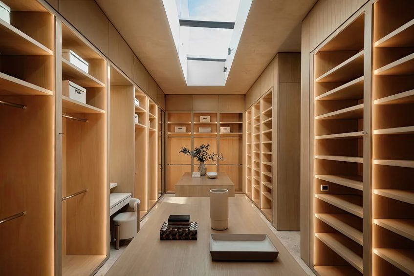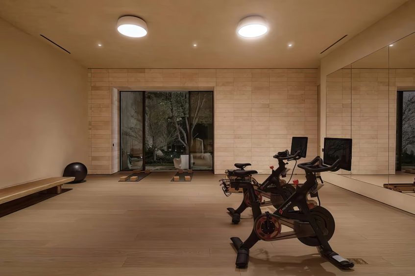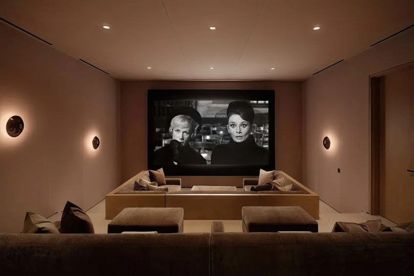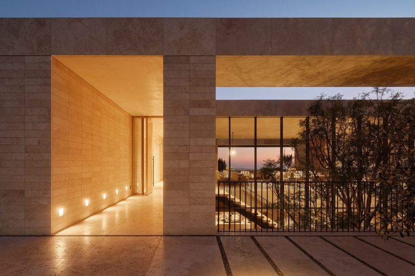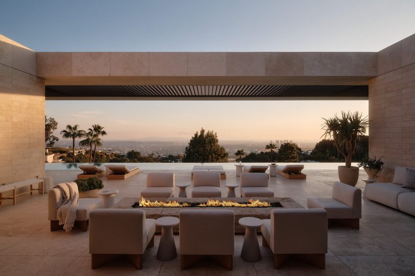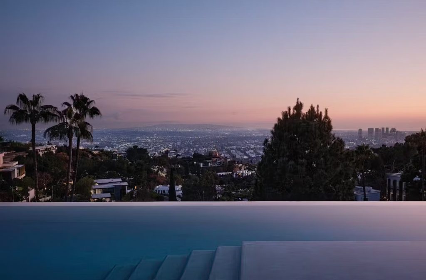The Nightingale Residence by Woods+Dangaran is suspended high above Los Angeles in the exclusive Bird Streets enclave. The home embodies the pinnacle of contemporary hillside living, where panoramic views and refined craftsmanship converge in perfect harmony. From the moment one enters, the home reveals an atmosphere of serenity and sophistication with its minimalist geometry softened by natural textures, warm light, and the seamless flow between interior and exterior spaces. Every element, from the Turkish travertine walls to the expanses of glass that frame the skyline and ocean beyond, is designed to heighten a sensory connection to the landscape. Thoughtfully composed living spaces open to a 115-foot infinity pool and sculptural outdoor terrace, creating a tranquil dialogue between architecture, nature, and horizon.
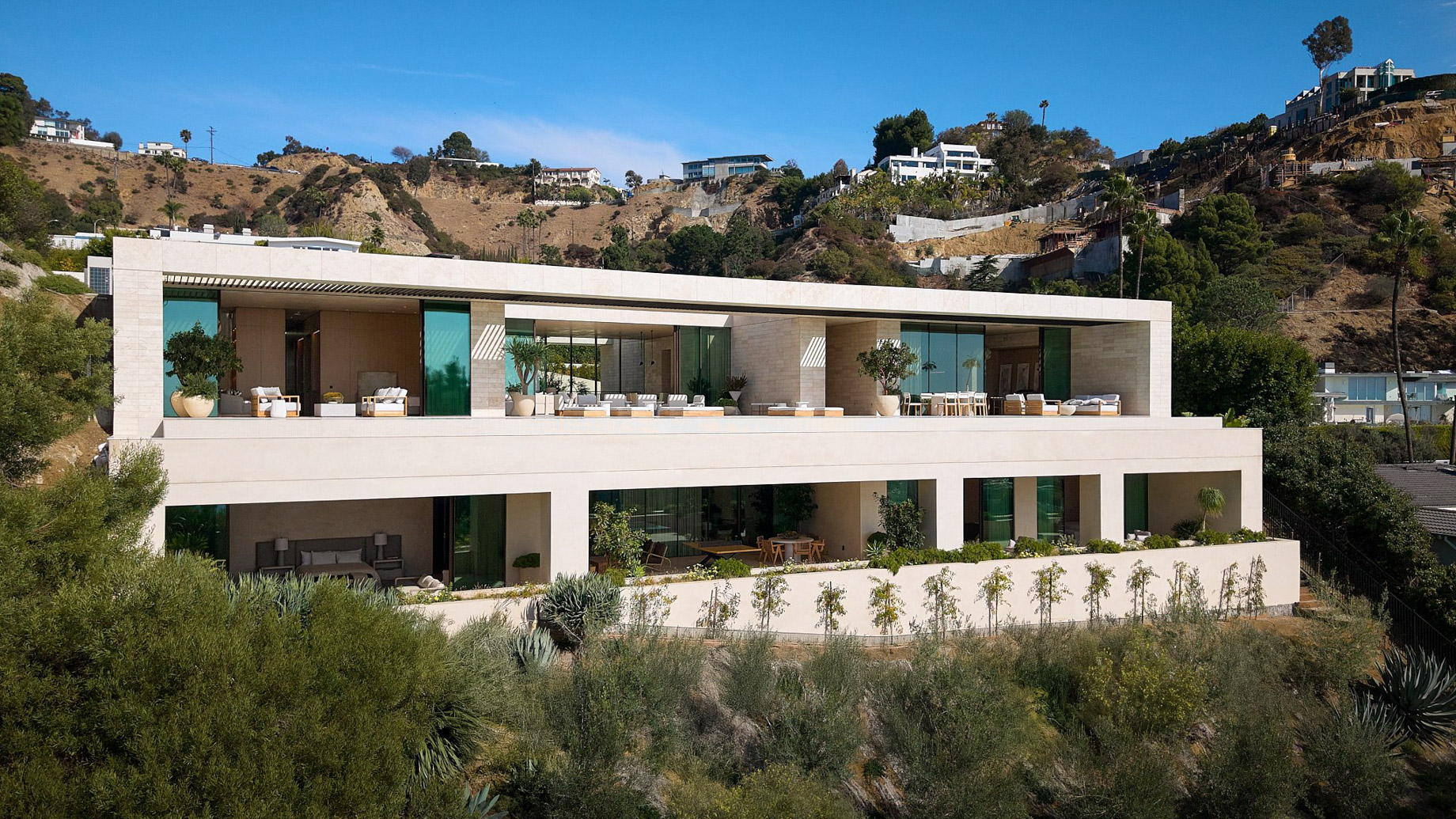
- Name: Nightingale
- Bedrooms: 5
- Bathrooms: 7
- Size: 13,870 sq. ft.
- Lot: 0.52 acres
- Built: 2025
Perched high in the fabled Bird Streets above the Sunset Strip, Nightingale Residence by acclaimed Los Angeles architects Woods + Dangaran redefines contemporary hillside living through its seamless union of architecture, landscape, and light. Composed of more than 200 tons of hand-selected Turkish travertine, the design distills Californian modernism into a pure architectural form that feels both monumental and serene. Expansive walls of glass dissolve boundaries between interior and exterior, framing 280-degree panoramic views that stretch from the glittering skyline of Los Angeles to the distant horizon of the Pacific Ocean. The residence’s restrained material palette of white oak, stone, and plaster creates a tranquil continuity throughout, enhanced by a gravel roof inspired by traditional Japanese gardens, grounding the design in nature’s quiet balance.
At the heart of the home lies a 35-foot Jacaranda tree, dramatically enclosed within a double-height glass atrium, a living sculpture that bridges architecture and landscape. Surrounding it, the primary living spaces open to an 115-foot infinity-edge pool and sculptural trellis-shaded terrace that overlooks the city below. Inside, a chef’s kitchen outfitted with Gaggenau and Sub-Zero appliances integrates seamlessly with the dining and formal living areas, each oriented to capture light and horizon. The primary suite offers a spa-inspired retreat, complete with a soaking tub, secluded atrium, and expansive custom closets, creating a personal sanctuary of calm refinement.
Beneath its serene exterior, Nightingale embodies the future of luxury wellness design. A private theater, gym, 1,000-bottle wine cellar, and full wellness suite with treatment room, sauna, and steam shower emphasize holistic living. Advanced Delos Super V air purification technology ensures pristine indoor air quality, underscoring the home’s commitment to health and longevity. Designed for effortless single-level living, the estate achieves an elegant equilibrium of precision and poise, where architectural mastery and sensory experience converge. Representing the pinnacle of modern residential design in Los Angeles, Nightingale Residence is an architectural landmark that defines the evolving standard of luxury and sustainability in the Hollywood Hills.
- Architect: Woods+Dangaran
- Photography: Nils Timm Visuals
- Owner: Josh Gilinski – Son of Colombian banking billionaire Jaime Gilinski Bacal (2025)
- Location: 9214 Nightingale Dr, Los Angeles, CA, USA
