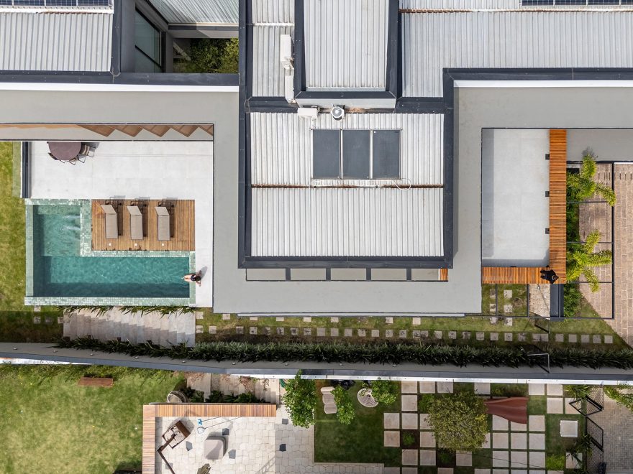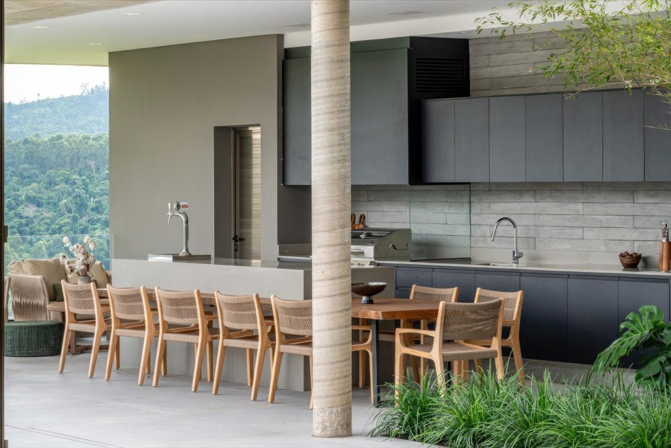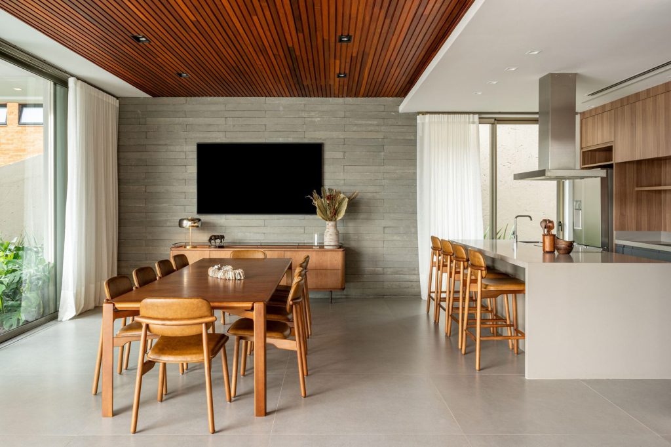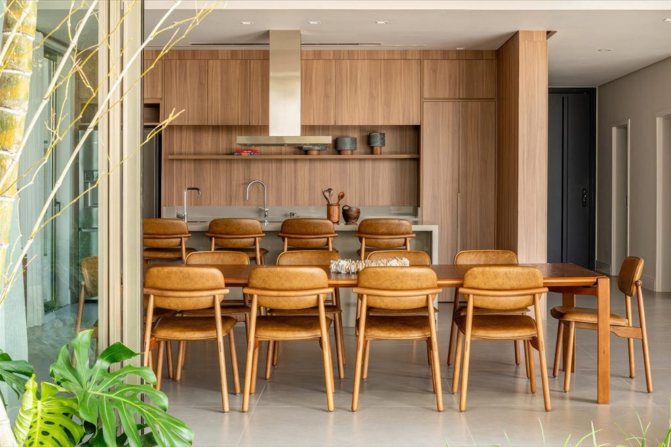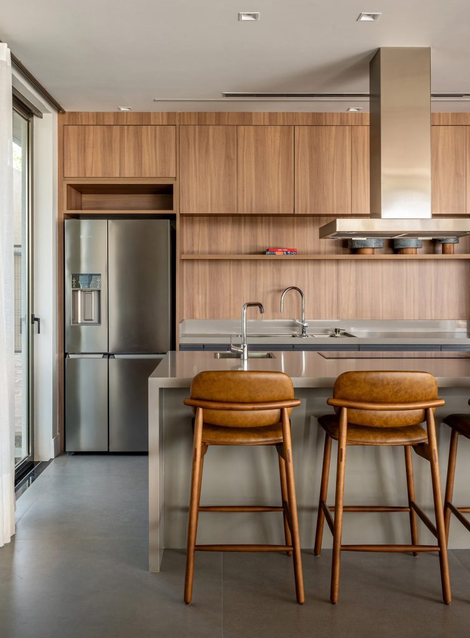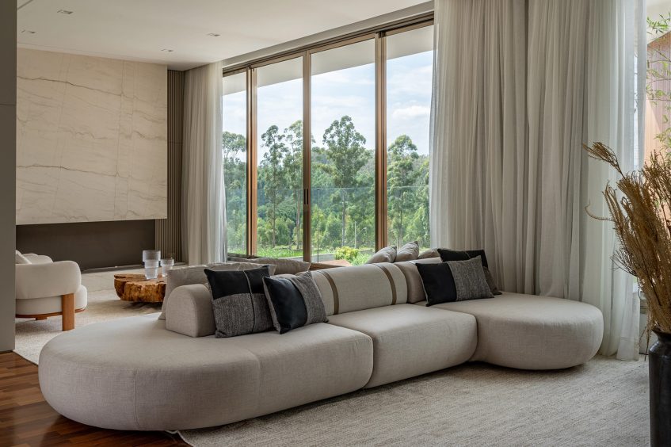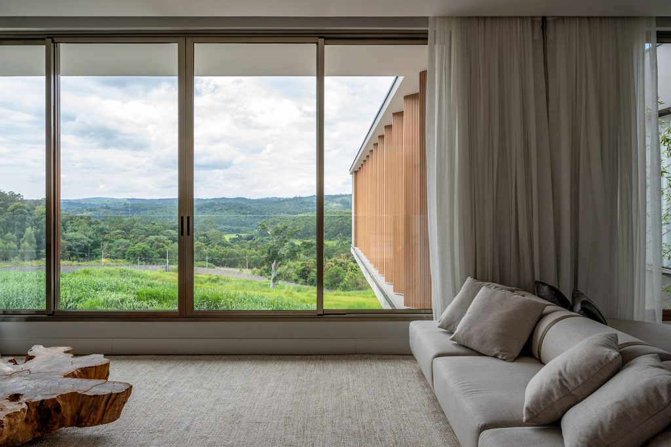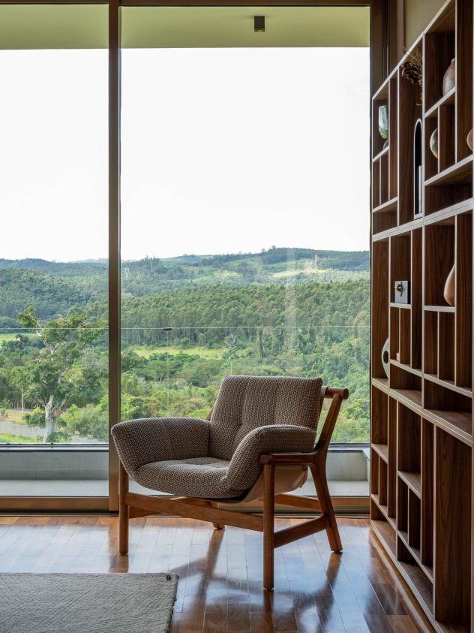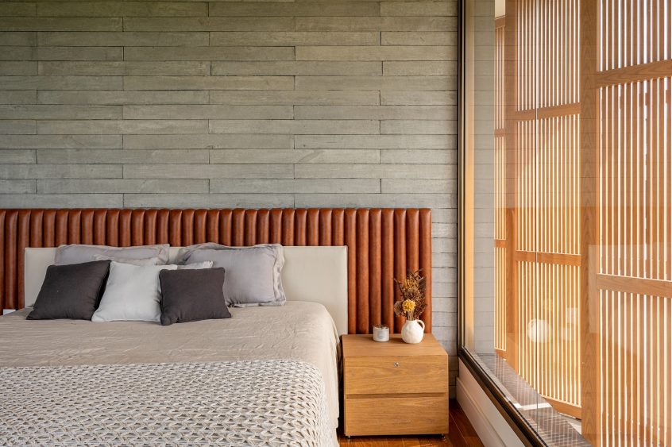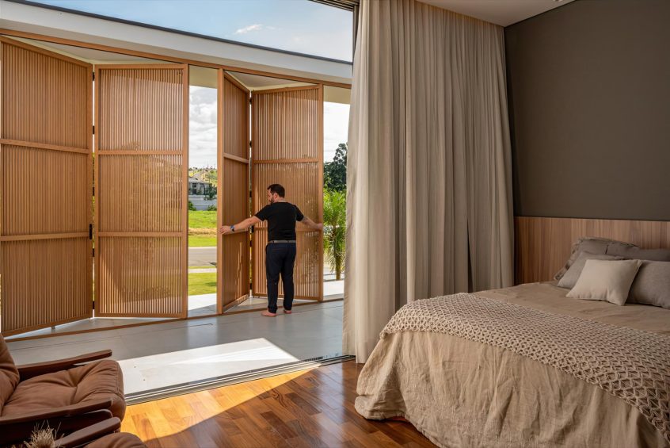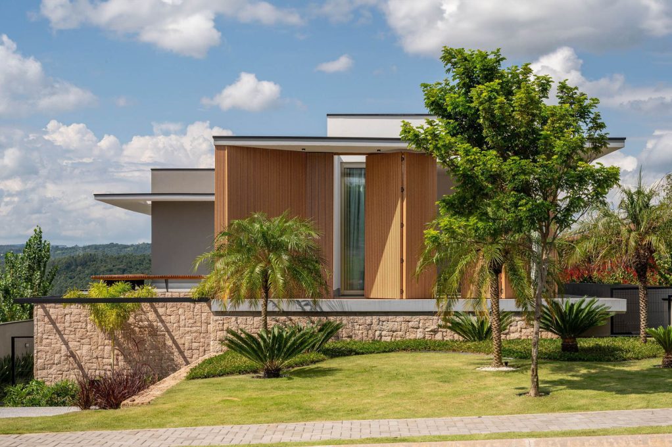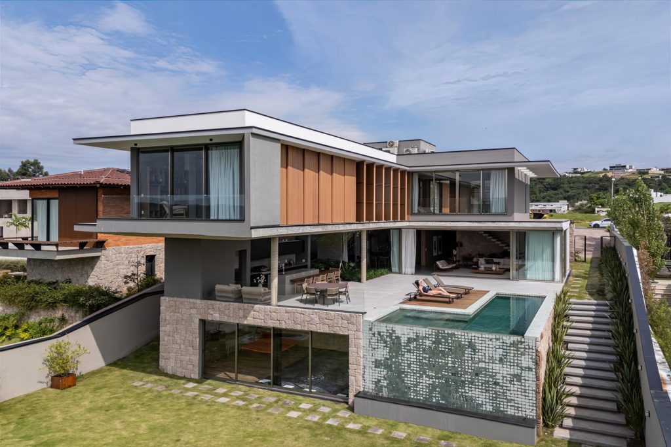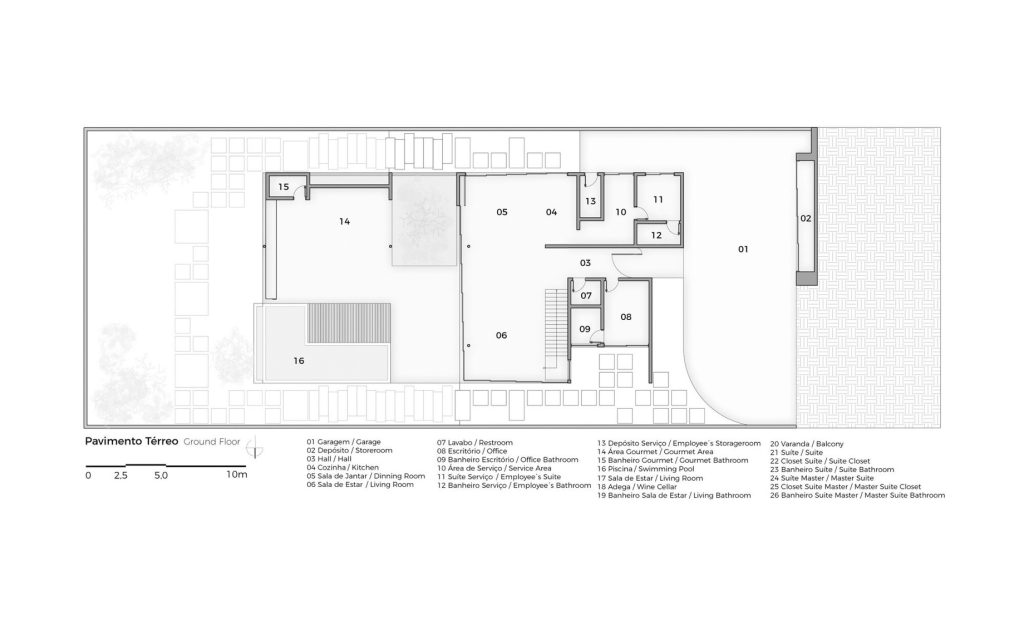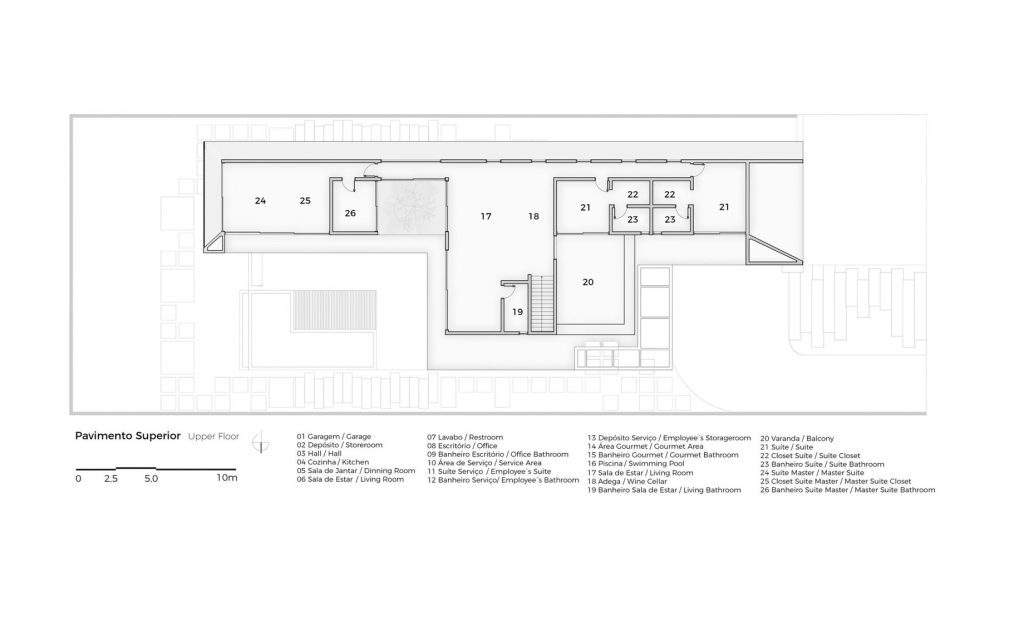Casa Vista, by Fitore Architecture, is a contemporary residence designed as a personal retreat surrounded by nature for those seeking reprieve from city life. The home is defined by its bold T-shaped layout, composed of elongated volumes that embrace the surrounding natural landscape. With the ground floor positioned perpendicular to the view, the layout ensures that all social and leisure areas, such as the expansive living spaces and central garden, maintain a strong visual and spatial connection to the outdoors. The upper level houses the private quarters, where the master suite is fully oriented toward panoramic vistas, offering a serene backdrop of sunrise and native vegetation.

- Name: Casa Vista
- Bedrooms: 4
- Bathrooms: 7
- Size: 5,984 sq. ft.
- Lot: 11,647 sq. ft.
- Built: 2023
In the serene interior of São Paulo, Casa Vista by Fitore Arquitetura offers a contemporary retreat for a city-based entrepreneur seeking a slower, nature-connected lifestyle. Designed in 2023, this 556 m² residence exemplifies modern Brazilian architecture’s commitment to integrating built form with its natural context. The T-shaped layout is composed of elongated volumes that open toward the expansive landscape, ensuring every room is immersed in the surrounding views. This deliberate configuration places the social and leisure areas on the ground floor, arranged perpendicular to the panoramic scenery, while the private spaces above, including a master suite, are oriented to capture sunrise and the lush countryside beyond.
Materiality plays a crucial role in defining the home’s warm, understated elegance. Reinforced concrete, wood, glass, and natural stone converge to create a balanced palette that highlights the house’s linear forms and tactile textures. Floor-to-ceiling glass panels invite abundant natural light and dissolve the boundary between indoor and outdoor spaces, while slatted wooden ceilings and vertical brise-soleils offer both visual rhythm and privacy. Exposed concrete pillars and soft stone surfaces are paired with wood-panel partitions, creating spaces that feel open yet grounded, with a design language that prioritizes simplicity, transparency, and a constant dialogue with nature.
Landscaping was meticulously integrated into the architectural plan, transforming both exterior grounds and internal courtyards into extensions of the living areas. A central garden forms a green core between the home’s volumes, connecting interiors to the surrounding vegetation and enhancing ventilation and light. Features such as a glass-and-wood wine cellar, secondary living spaces, and minimalist staircases without guardrails further emphasize the home’s lightness and fluidity. Every element, from the elongated forms to the strategic use of natural materials, reinforces Casa Vista’s core concept: a place where architecture and landscape are inseparable, offering a restorative environment designed for contemporary rural living.
- Architect: Fitore Architecture
- Photography: Favaro Jr.
- Location: Entreverdes, Campinas, Sao Paulo, Brazil

