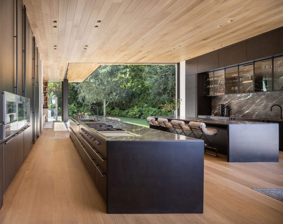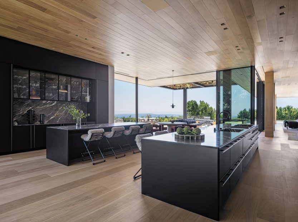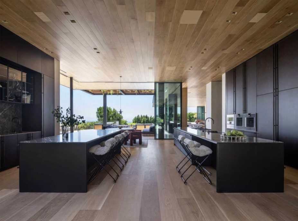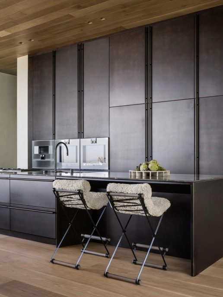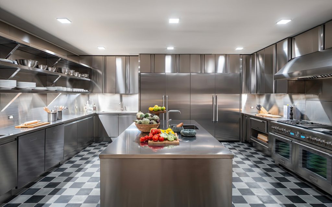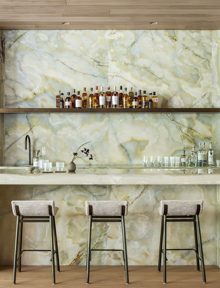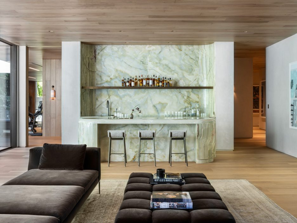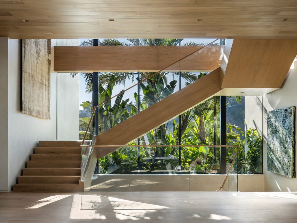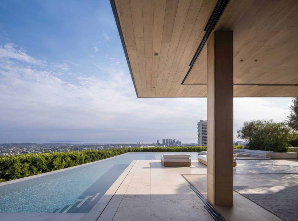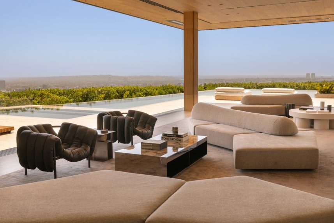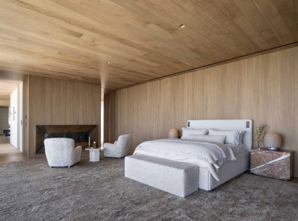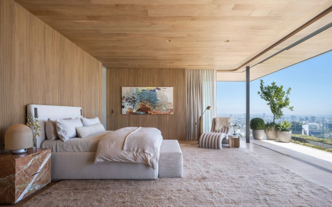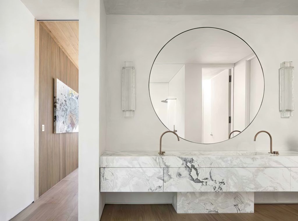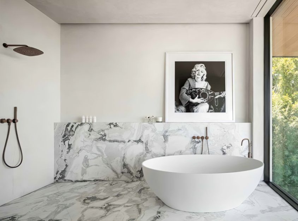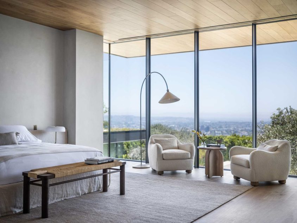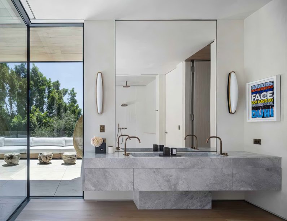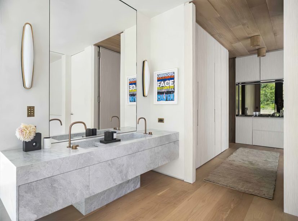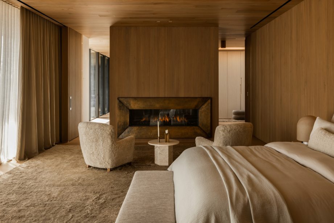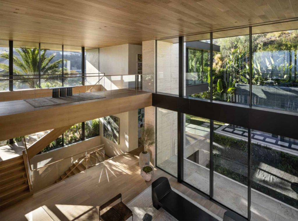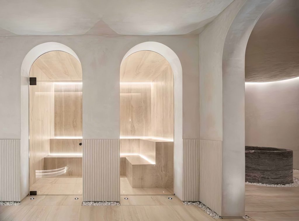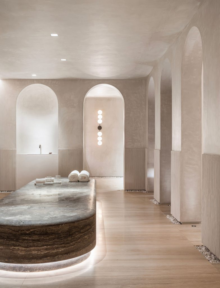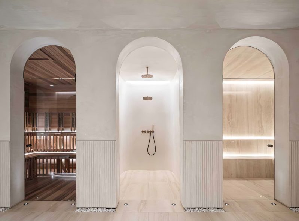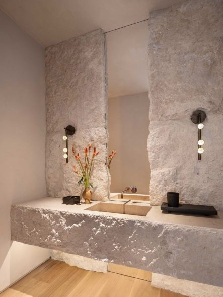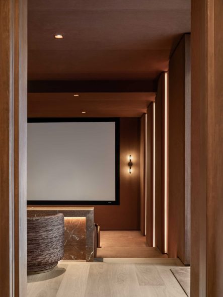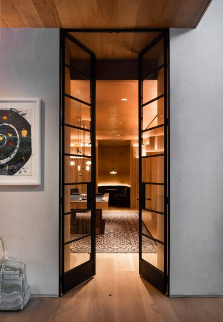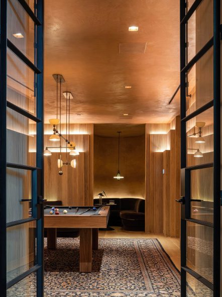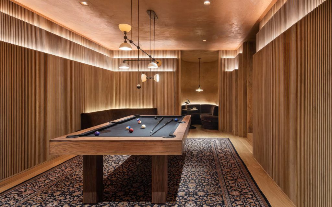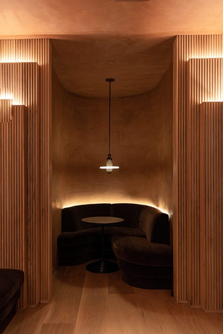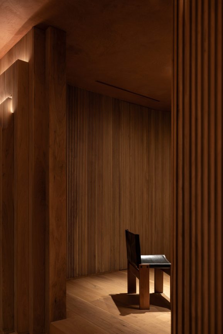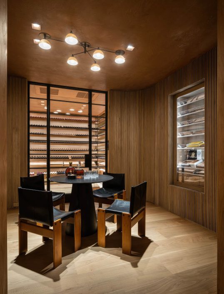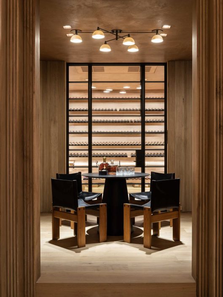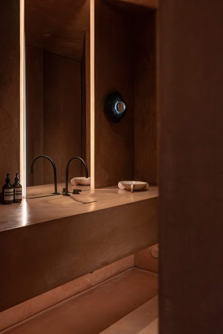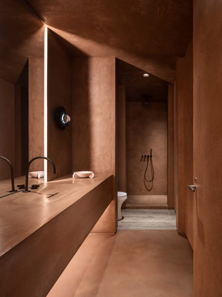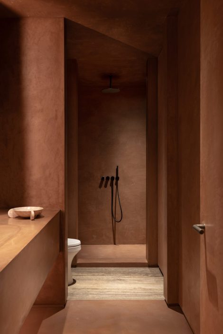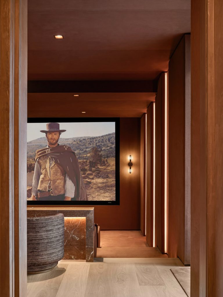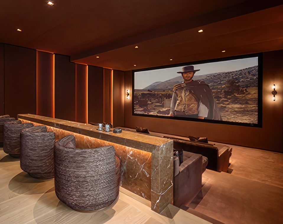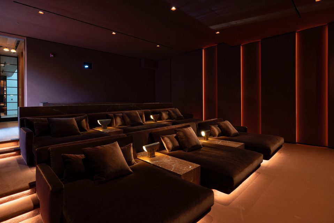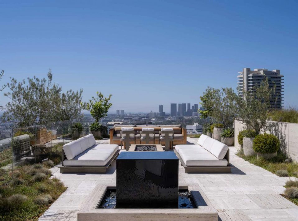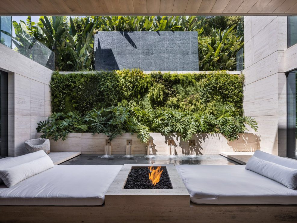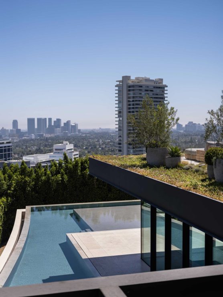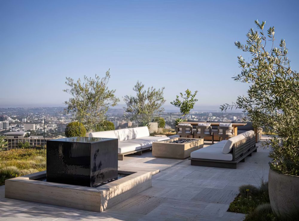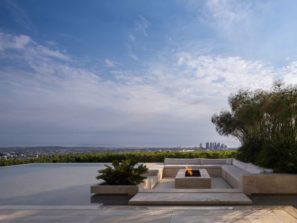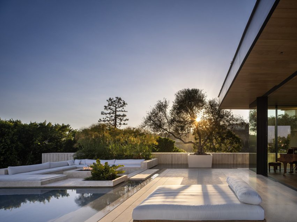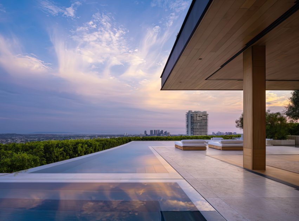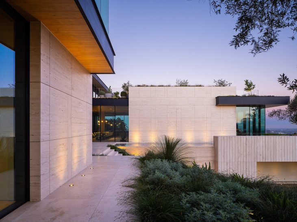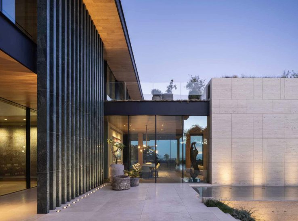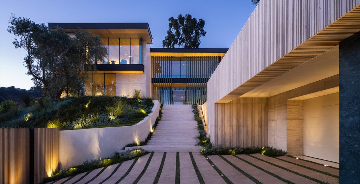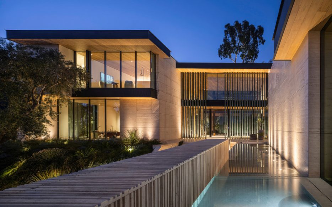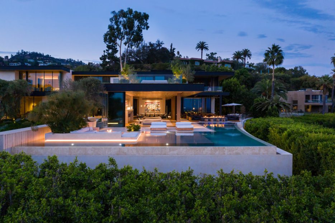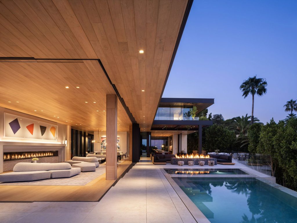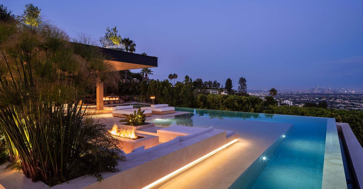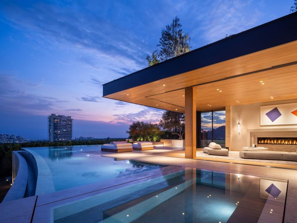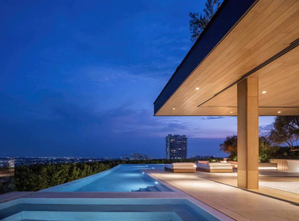The ARIA Residence by McClean Design is set high above Los Angeles in the Bird Streets on a storied promontory once owned by Ronald Reagan, this sensational architectural estate by Paul McClean reimagines hillside living through a lens of cinematic drama and refined modernism. Surrounded on three sides by water and overlooking 270-degree views of the city, the glass-walled residence is anchored by a central living pavilion that appears to hover above the skyline. A curated mix of travertine, bleached walnut, and patinated bronze grounds the structure, while custom furnishings, lush landscaping, and a subterranean wellness level, including a hammam, sensory chambers, and media lounge, transform the home into a multigenerational retreat designed for elevated indoor-outdoor living and large-scale entertaining.
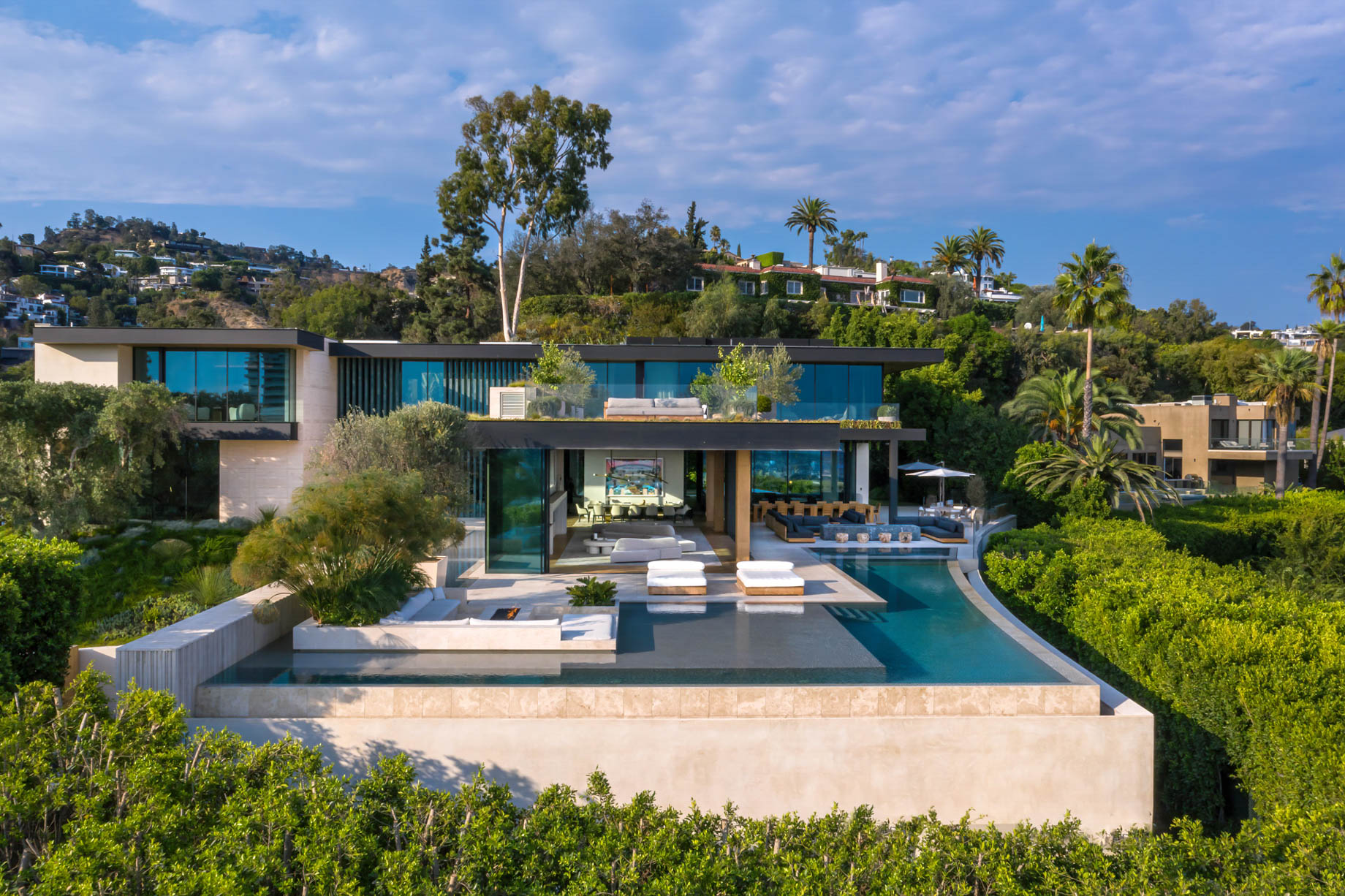
- Name: ARIA
- Bedrooms: 5+
- Bathrooms: 8+
- Size: 27,500 sq. ft.
- Lot: 0.72acres.
- Built: 2022
- Sold: $70,000,000 USD – (09/12/2022)
ARIA is a Hollywood Hills Estate with Presidential provenance and scintillating panoramic design perched high above the Sunset Strip on a storied promontory in Hollywood’s Bird Streets. This newly constructed architectural estate redefines contemporary hillside living. Once home to President Ronald Reagan and music producer Richard Perry, the property’s cinematic 270-degree views span the Los Angeles skyline, from Downtown to the Pacific. Designed by acclaimed architect Paul McClean for a repeat Canadian client, the nearly one-acre site demanded a visionary response to its steep, two-level topography and historic context. McClean’s design carves into the hillside to meet zoning constraints while creating a dramatic approach: a gated drive court leads to a monumental green marble staircase that rises to a glass-walled pavilion, shaded by vertical slabs of hand-chiseled Verde Guatemala marble. From this elevated entry point, a sweeping double-height glass wall unveils the landscape, a courtyard garden anchored by a cascading marble waterfall and lush tropical foliage, seamlessly connecting to the main living areas beyond.
The core of the residence is conceived as a glass structure surrounded on three sides by water, forming a visual counterpoint to the expansive city views. The main living and dining areas project outward over the hillside, bordered by a multi-tiered pool system that includes lap lanes, a Jacuzzi, Baja shelves, and a fire pit lounge. Adjacent to this central volume is a family kitchen and breakfast area that open to both the pool and rear orchard garden. A sunken family room with a see-through fireplace invites more intimate gatherings, while the rooftop terrace above the living pavilion provides unobstructed skyline views. The upper level houses the primary suite and two guest bedrooms, each opening to the landscaped rooftop. Below, the extensive lower level is programmed for multigenerational living and large-scale entertaining, complete with a screening room, lounge, commercial-grade kitchen, wine cellar, cigar humidor, and a wellness suite with gym, steam room, Turkish hammam, and sensory chambers. Throughout, natural light filters in via floor-to-ceiling glazing and interior courtyards, softening the home’s monumental scale.
Interior designer Sarah McKay of ColabHouse layered the architecture with a warm, material-rich palette that includes hand-selected Italian travertine, triple-bleached walnut, blackened metal, bronze, and textured stone. Every material was chosen in its raw or live state, establishing a grounded, tactile experience throughout the 20,000-square-foot home. Bespoke details, like a hand-chiseled marble door handle, a cold plunge carved from a single block of silver travertine, and custom furniture that appears to float above water features, enhance the sense of crafted modernism. Thoughtfully designed for a large Canadian family seeking a Los Angeles retreat, the home offers both private sanctuary and expansive entertainment spaces, all oriented around the view. With its deep architectural rigor, lush landscape by Paul Sangha Creative and planting by Garden of Eva, the architectural design moves between glassy minimalism and organic detailing, resulting in a residence that sets a significant benchmark for contemporary living in the Hollywood Hills.
- Designer: McClean Design
- Contractor: Tyler Development
- Interiors: ColabHouse
- Landscape: Paul Sangha Creative
- Planting: Garden of Eva
- Photography: Manolo Langis
- Location: 9137 Cordell Dr, Los Angeles, CA, USA
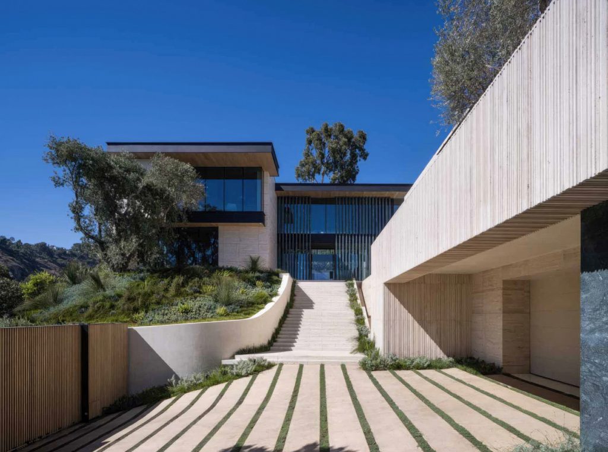
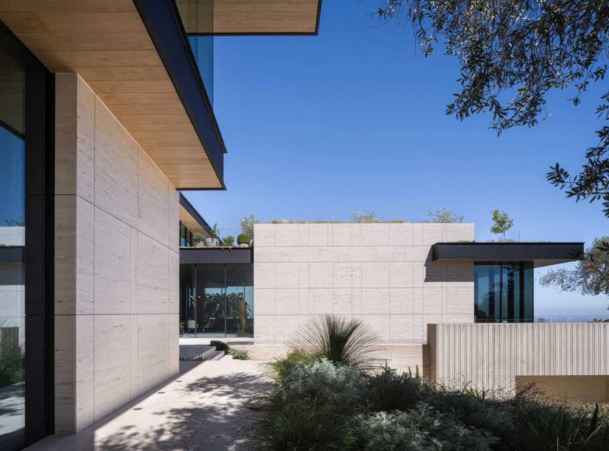
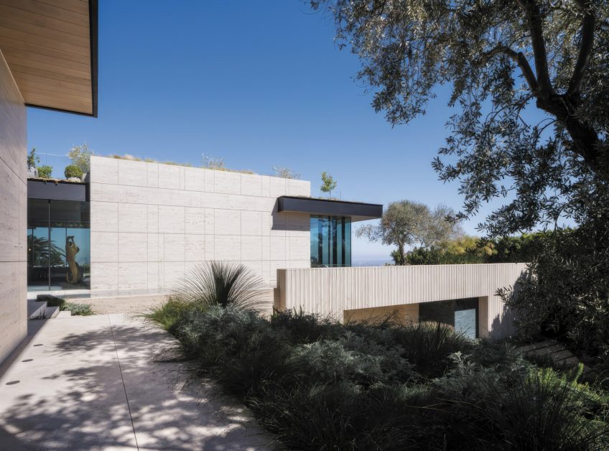
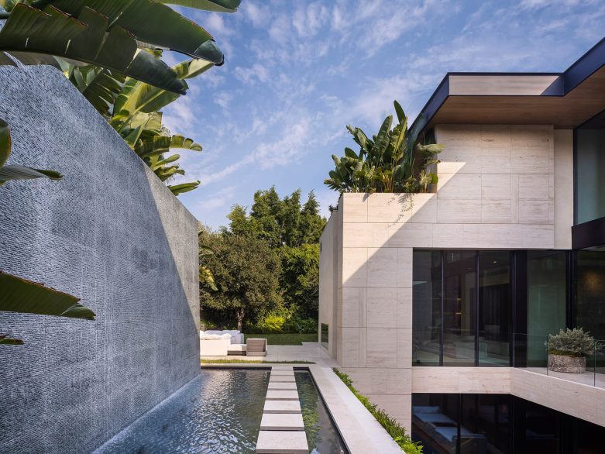
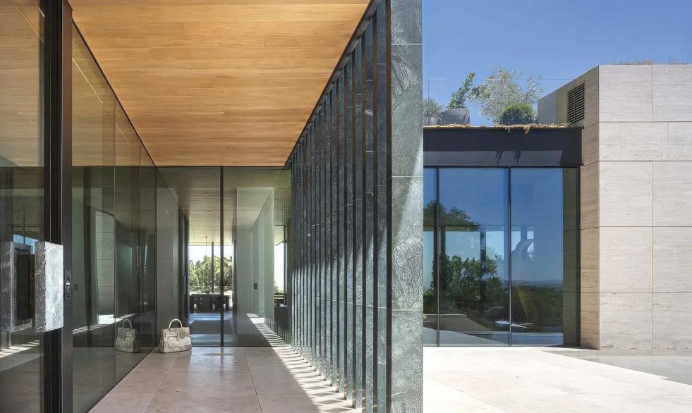
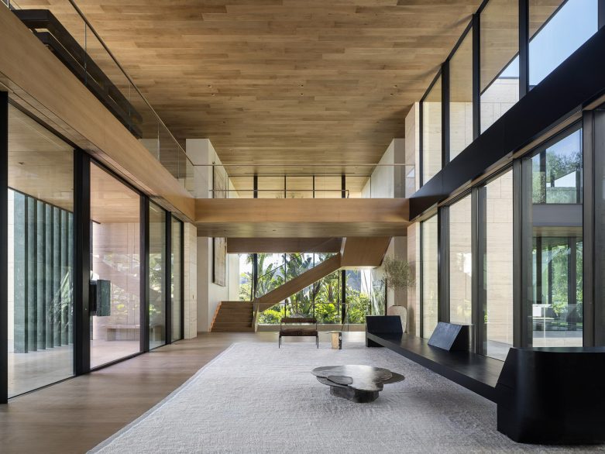
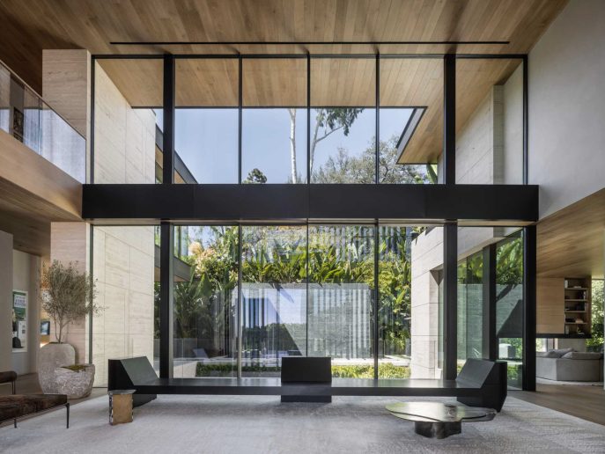
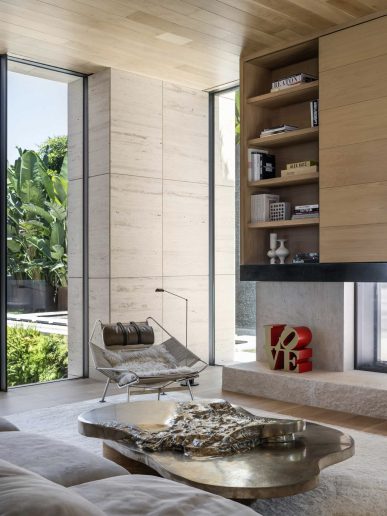
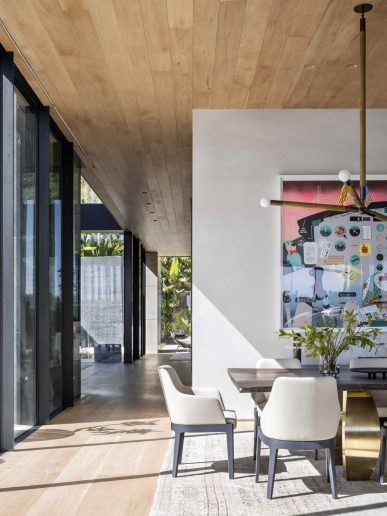
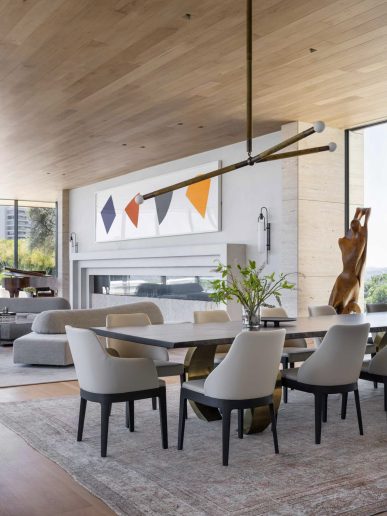
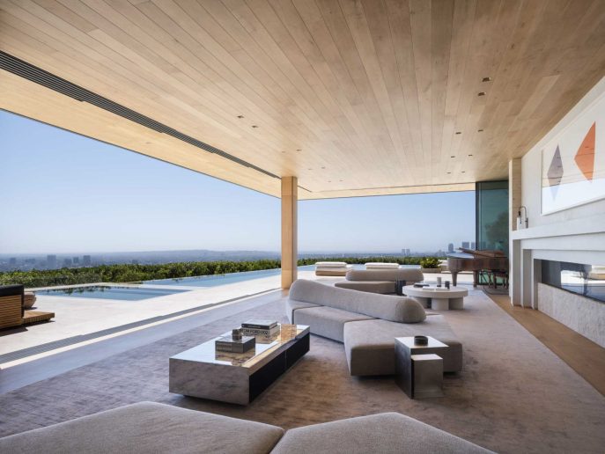
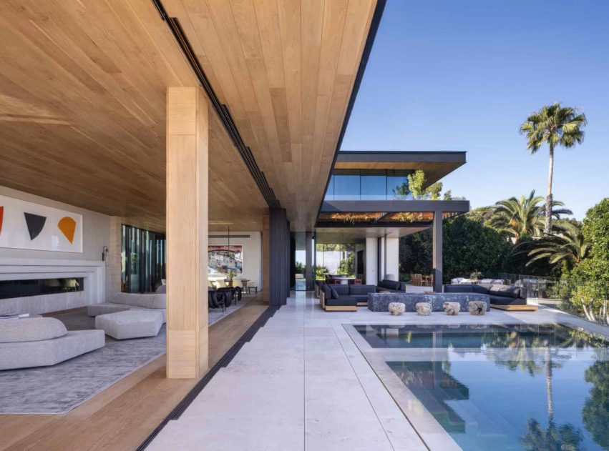
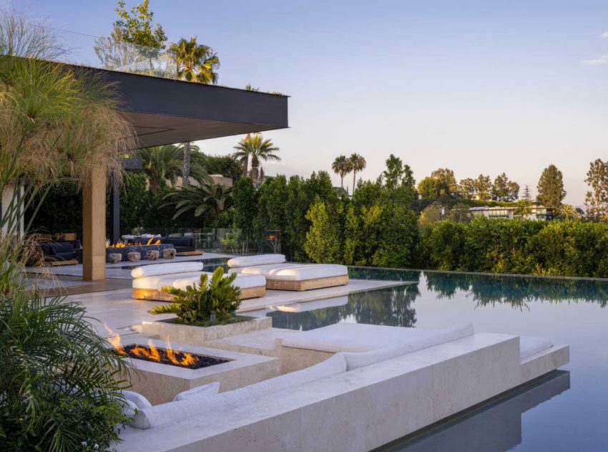
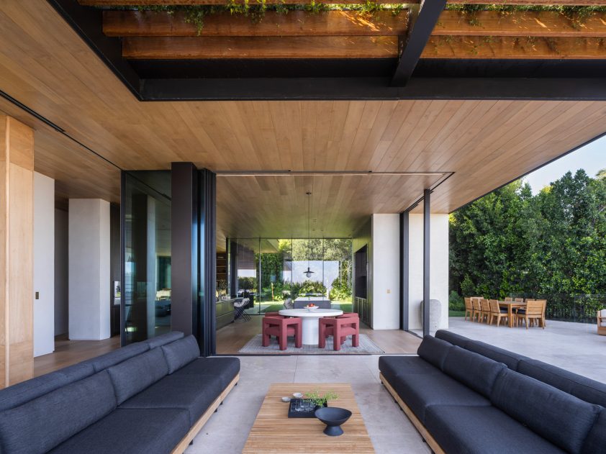
![è·¶ö¾|kÆyí¯¤µ]q5,iUä dê¼?ókÉúu¸×*O±éþ¯ùXFÊõ2ùÌWÿvÚ.§Kqv'D.nQ~Òî¹" WñÂ<»ùçøîÒ_CãI©=«Ï
G5£ý¤W VÃtö)þS.
żHÏi*'1É,*v(®
XüYIÅ)]Í·^WÔ¬îg¾
mäF&£"Eà¥z%í7ú¸ÇîWÚù?Kºô4ûûX¼ð9XPÍ¡Z&¤Án?eÿ"6NìmiºuèÛhínd_÷¢æ'ºkîÀåÃ|Ë#*Oáòi3Ëié}u¢Ø#³ª%|~ÓÇÍnÒ¿Ì8e]28#Yc&qéÉUiRNõÞ¹tqòS²Oç«o4%µíª£Ûéì¶HdÄÅîÿXC¥Nn))À¶tz_üê6?óÓþN6eGj6A
St8ªE«Ý¶H+ÿÕy?ÎMý1èÞÚ4Üü1C+õáÕg|4ÿT^ÇMY#ÿu7 ÄHðªÍKó
Ciaq¡O]Á¯l¨]¬êú¥×Öî HàO¸ Û ÈaNG½ú³ò¹DZT¤1
|p!CöªçÅ^IRÍZïXNV
è7wÄ+»Ôuy5}H³ÝZëÆË#H/[Ñ5?Ëý>ÞEµ® =>>¥RàN)@n_ÊrHN/4ûí^úMØ,L$½äÖItZQ
¾7oOöyäL©X??,¼í®Í=,ôí6&eGyYRµDn~¯Ùßâøö°Ð_EX}cLòõ·<ÓH¡a4¢?g)"VËÖ¿2t]6©-Ì×4·æBAðbý9VIã½Ä¦üØÕæIoû1Jf$Ài¶É²²ÓÏ:§¬<SÁþîÕ «}59£ÉbÔÆüÅsqooxÌîK£ñþ -ÃÚåñfS*cvÀlì+ÖGêË(0lj7Tâ.%â;zO×/ÅdÜöäÄþ³$¯%îÇæÇ]9|DW©®4©Ç|Ûåý@]Z°e§¡}ÖT¨ø[bGù$f.°ÔG½OÓÿ4ÉÈ¥
®jÎ<Ó2I³EÒǹ=qeW²ÖäE^Y*Jó'jäi6÷_˳ËÉÚy=ýOù8ÙMG$Â
úb©®Ô`I_ÿÖó×ZaÓÏü[ÿ6Í.·4UTUP;B4ïa¾4©¤WâBOAL¨ºS/cAøâ«æøyU¿EOÜ0ªé59øqDt«à1V/ªº¾®ZR=B«È6¦N(.IRúÔÂk7¯*´åð¸<¿¶Sü¯%h{Ïui¯çIÒAêK$JÊó*·!qÄåþùÿj5QFO¨E{4y4º2«xÎÁÔSoòö&&3Ì·ý¤vçW»³´U
mb-*ÎAs÷®cÕh°¿*ôXþ9uk¸ÇSUXÈSÀU¿)4kËGª_Ó,Jý%p<{Ö./É{A=jò+¨Ï;vãÀØiÙ¿ÉÄa6zåN©§ä'(ÌQØ2ÄÚwcä¯)_Ènå7-"ðeb¤V½»aü¬v¢vóo:ùbé]«ùÊói?TÓíëq!ÞâáÙÔÖ¬@äü{
áÇVÓ4²ni7ä÷ìêVÍ·B²/ð9oSvz³Ìé©ÞǸZ¤Õw-^
.ÙNhQmù?f?ém9§JFýyù!ÞQHMCò¶Î©WRºDÊGõqñ¦({äwyõü¯oå2ÂUx¯,ôe[]Xq*¥©Ú¼_!»`*×7ßéÞ_$ФØü£Û!LÐ:µñ>dÔÚ¿j8ÿLi
䶡®ÆGýlr4Ó¾LÓ¾RÉÆË&²ÉÀ
ØB±ípÿ£Éþ©ýXUÿ×ó§^í=¥ÿNÉCsðàJ*+ÐÇUÜ~ÊOÜ1Bcou7¦Ju¯Ä~åÛïeÁJõP¥Y©Ø¸ÍXR;´Uâ»°ü1¥CÜêHªÅ*Ô©KmôôÔßôwj!aÈ|o¾HZM¬SD:÷D⬿·ü5ÚNÏ>ó×µ+mj6±Û!Vr#IÈ£ÉEB¸ÉäàÃÎÞf¼¤`|CïÿF4îAEæûµ+g¹OD$¨ììÊZÓ7YÌÑ ü±ç(5kxÞ;«{ GÛ¿p?Ã28Aäêl²ÞzWñ"
m_§#À ¨4ÉÙPý9ñ!î4ÙîãJ±þ9 J¿µ8jc5'rGq"#E×{¨#ýeÈ®>_ÕÛª/Òã#j´ù_Vo÷ÒüÛúm[_'ß·q|¹7ðBªÿáR÷wÅPnÄAOÕã¾wÑ4¿4ÞKgxòéÿ¤IÁáä =[íS)7k§ÀK˲Ã$öÞ¤WÑjÆ´)Onü¶>çë?2êaI1)ô×cSÇõÿcuJ;ËWµ;~Õö?&À¯«ÿ-I>KÓ~RÉÆË&àBÇc
ǵãþ/úú±WÿÐóni«ÚÆAúÍ8·Ç¨Ih±ð°!·r
Z:"ÑWþPb]½Á
1TH¹!'_ZµáãanÒv2¶È>
Ñ+äù¨9ÏXÈ>î¹3Ñzmi¡ÃoĨ±Æ½ú0YM"¯/¤ÓàH]p
ì1¶Ìqîõ¥p¼â?iñ|KÊaÜ®þfÓnHiQÖJSRÝkh¶CÏy¶÷PoÐ0(qÛ¹Gªy[ÌZ¡ÛÇb}N
ì@8Û J§å²'['Þ`($Fn@2&ú(ÁÞôX¯¼ÛXÓW[*b:¤ße«n=E¾ÖeÞÀè¢z©kxóæ
Öª`â·Èm0¨£zS%Oúù12ÆZHDZaäÎ_;ë̾¼RÇRÑ*R
2èîëòÆ ìõM?ÌÞkAu×üù»U¦Ñë~f+_F#þÃþnÁÂ×~ó?h¡ñ_ù»¶À¿4ÿ8@È·GMæÄoáó£©Íqy¯-ôRt[ÙÈÊ8/ÑK½cì©~rµP¶Íê/a
Äd}ÅE¸qêÂÏó"~'Õ!Ü9Býx6d8Ù¤IÕÚ¢û°ô#ARkÔÇïÆ×Áò7!K U$«ÄJPjh
;ãl%¦s×,kþÒÏÉ¿üôl¸
9æÊL*pi
Xö»þóJÈoÕ¿ÿÑóVüu+fðq3LL
®²Ðb©¦§jôú´$Gþþ
>ó×èÈRK+°òí
íþ³(ýË«dsw'*"A°U²,%Ø»í]ñµ¤Lqò§qâqµ@ù6íN³_ö
ݳÝ$²Òç¹Ô¡³Yc ©Z÷ "¹aØ[q4ßmGo¢²»Õiȵ(
7²"`¢3´wvóÐDüí¸?q¦ÁzV/û·S¿ÃÓraÉ)Õ<ñåët軩 ¬JÒPÕQL¢Yb¬ùéöÕowsPhT0-JÓ#h0ñÇD?Ý®¼¡¨5´ö¯µkJroüÓ;Y·&Z×è21òtÙö/ ôèPFdPNáp;dUM£O
ÿÎMé+sä«{¤ûvW±8ùHÿägÉ·¹}¦U)¶Òr/+ð â¥2É¡?ûg¦ªRûà´Ò´RÔzà´Ò:ÝÃ0î|0Ú)ç_ÑÖ uõÅOo°Ùfe9±oýdO͵ceØ©W2y³!FäÜÜ¿«ç5$Õöw0Bn^X7)1eCÓá¯L@
F4YUõÊó(ÿzÃt¾[ù9jHO´ì¾.cr/lÓãýÚ|°°N#R#9@Oêr m¼óóËë^AÕU·0¢Íÿ"þ¬eɳ õèÀ½)Aøe;H*y
øÞDÈ4BwþÓ9Ò/fÛçàcÄÖvn%j a¤ [Õ¼½
ÜyTÛ°ø^¢þÐ8C>gè+y-ZÚáL°8£ÆäG¾ù+aáå{
#S7nÂ)@V.&µXï÷äSÃLâ9}T°M¡=±U)!öÅP7vÃѯòÕ¿ÿÓäú²,Ý*
E2®2äpå®(«OwÊÉfG5?~FÒN}THä&©=±M+ztï(agè(£«LJÒ: "W¯íÀ´y³ÓmÜàóFÌ1#u
Ó[YõbRr5Ù®d3¥G·&+Nz²øxâÆ9bTùnµðĶϴ)?ÜM¸ÿ'²I6»`fväV½ëïO<%¢Z¨7êÝÞBP jÎ̦VS :
1ÛòÆk¹èÿö¢-͸ÌÉÓeë:x¢DªpðdU"UÎ*Æ|Ù¦ýR³e¨ÞT¡÷C
ÓæX;£è·Xß<)iÜCµ+ÛÞXºì»nk×-rå;¤72¬R4rÖ7²À©üi%ÛÒe£b§Z¯Ë¸þ³)ÕBv;LLë±bª2+C%ìÕ_ÿÔçéò|Îb¹ÉhëËå¢c
À}4ÁJܾÞø¬¢
)DÇnÅ(ÜýÇ_§ª± }^ÀvÅQvvc2];Ò¬ÖdRÄG§* ÷¥z¼Öv°É-Ü©4øÈå¿CäíE£_3ÞúÝ þ¨;~L¹»L?He¾Y±¹2ËÕZ1¦ß¦[«ú¹-üÆÔ¬nü·4qõ1rU_äp[ í×'=Ã-Þy QJ¤tÌrçã/jò'Ŧ@
ö¾ßíÉ7óè?5ßâP«éêyW.Ù è·¶ö¾|kÆyí¯¤µ]q5,iUä dê¼?ókÉúu¸×*O±éþ¯ùXFÊõ2ùÌWÿvÚ.§Kqv'D.nQ~Òî¹" WñÂ<»ùçøîÒ_CãI©=«Ï
G5£ý¤W VÃtö)þS.
żHÏi*'1É,*v(®
XüYIÅ)]Í·^WÔ¬îg¾
mäF&£"Eà¥z%í7ú¸ÇîWÚù?Kºô4ûûX¼ð9XPÍ¡Z&¤Án?eÿ"6NìmiºuèÛhínd_÷¢æ'ºkîÀåÃ|Ë#*Oáòi3Ëié}u¢Ø#³ª%|~ÓÇÍnÒ¿Ì8e]28#Yc&qéÉUiRNõÞ¹tqòS²Oç«o4%µíª£Ûéì¶HdÄÅîÿXC¥Nn))À¶tz_üê6?óÓþN6eGj6A
St8ªE«Ý¶H+ÿÕy?ÎMý1èÞÚ4Üü1C+õáÕg|4ÿT^ÇMY#ÿu7 ÄHðªÍKó
Ciaq¡O]Á¯l¨]¬êú¥×Öî HàO¸ Û ÈaNG½ú³ò¹DZT¤1
|p!CöªçÅ^IRÍZïXNV
è7wÄ+»Ôuy5}H³ÝZëÆË#H/[Ñ5?Ëý>ÞEµ® =>>¥RàN)@n_ÊrHN/4ûí^úMØ,L$½äÖItZQ
¾7oOöyäL©X??,¼í®Í=,ôí6&eGyYRµDn~¯Ùßâøö°Ð_EX}cLòõ·<ÓH¡a4¢?g)"VËÖ¿2t]6©-Ì×4·æBAðbý9VIã½Ä¦üØÕæIoû1Jf$Ài¶É²²ÓÏ:§¬<SÁþîÕ «}59£ÉbÔÆüÅsqooxÌîK£ñþ -ÃÚåñfS*cvÀlì+ÖGêË(0lj7Tâ.%â;zO×/ÅdÜöäÄþ³$¯%îÇæÇ]9|DW©®4©Ç|Ûåý@]Z°e§¡}ÖT¨ø[bGù$f.°ÔG½OÓÿ4ÉÈ¥
®jÎ<Ó2I³EÒǹ=qeW²ÖäE^Y*Jó'jäi6÷_˳ËÉÚy=ýOù8ÙMG$Â
úb©®Ô`I_ÿÖó×ZaÓÏü[ÿ6Í.·4UTUP;B4ïa¾4©¤WâBOAL¨ºS/cAøâ«æøyU¿EOÜ0ªé59øqDt«à1V/ªº¾®ZR=B«È6¦N(.IRúÔÂk7¯*´åð¸<¿¶Sü¯%h{Ïui¯çIÒAêK$JÊó*·!qÄåþùÿj5QFO¨E{4y4º2«xÎÁÔSoòö&&3Ì·ý¤vçW»³´U
mb-*ÎAs÷®cÕh°¿*ôXþ9uk¸ÇSUXÈSÀU¿)4kËGª_Ó,Jý%p<{Ö./É{A=jò+¨Ï;vãÀØiÙ¿ÉÄa6zåN©§ä'(ÌQØ2ÄÚwcä¯)_Ènå7-"ðeb¤V½»aü¬v¢vóo:ùbé]«ùÊói?TÓíëq!ÞâáÙÔÖ¬@äü{
áÇVÓ4²ni7ä÷ìêVÍ·B²/ð9oSvz³Ìé©ÞǸZ¤Õw-^
.ÙNhQmù?f?ém9§JFýyù!ÞQHMCò¶Î©WRºDÊGõqñ¦({äwyõü¯oå2ÂUx¯,ôe[]Xq*¥©Ú¼_!»`*×7ßéÞ_$ФØü£Û!LÐ:µñ>dÔÚ¿j8ÿLi
䶡®ÆGýlr4Ó¾LÓ¾RÉÆË&²ÉÀ
ØB±ípÿ£Éþ©ýXUÿ×ó§^í=¥ÿNÉCsðàJ*+ÐÇUÜ~ÊOÜ1Bcou7¦Ju¯Ä~åÛïeÁJõP¥Y©Ø¸ÍXR;´Uâ»°ü1¥CÜêHªÅ*Ô©KmôôÔßôwj!aÈ|o¾HZM¬SD:÷D⬿·ü5ÚNÏ>ó×µ+mj6±Û!Vr#IÈ£ÉEB¸ÉäàÃÎÞf¼¤`|CïÿF4îAEæûµ+g¹OD$¨ììÊZÓ7YÌÑ ü±ç(5kxÞ;«{ GÛ¿p?Ã28Aäêl²ÞzWñ"
m_§#À ¨4ÉÙPý9ñ!î4ÙîãJ±þ9 J¿µ8jc5'rGq"#E×{¨#ýeÈ®>_ÕÛª/Òã#j´ù_Vo÷ÒüÛúm[_'ß·q|¹7ðBªÿáR÷wÅPnÄAOÕã¾wÑ4¿4ÞKgxòéÿ¤IÁáä =[íS)7k§ÀK˲Ã$öÞ¤WÑjÆ´)Onü¶>çë?2êaI1)ô×cSÇõÿcuJ;ËWµ;~Õö?&À¯«ÿ-I>KÓ~RÉÆË&àBÇc
ǵãþ/úú±WÿÐóni«ÚÆAúÍ8·Ç¨Ih±ð°!·r
Z:"ÑWþPb]½Á
1TH¹!'_ZµáãanÒv2¶È>
Ñ+äù¨9ÏXÈ>î¹3Ñzmi¡ÃoĨ±Æ½ú0YM"¯/¤ÓàH]p
ì1¶Ìqîõ¥p¼â?iñ|KÊaÜ®þfÓnHiQÖJSRÝkh¶CÏy¶÷PoÐ0(qÛ¹Gªy[ÌZ¡ÛÇb}N
ì@8Û J§å²'['Þ`($Fn@2&ú(ÁÞôX¯¼ÛXÓW[*b:¤ße«n=E¾ÖeÞÀè¢z©kxóæ
Öª`â·Èm0¨£zS%Oúù12ÆZHDZaäÎ_;ë̾¼RÇRÑ*R
2èîëòÆ ìõM?ÌÞkAu×üù»U¦Ñë~f+_F#þÃþnÁÂ×~ó?h¡ñ_ù»¶À¿4ÿ8@È·GMæÄoáó£©Íqy¯-ôRt[ÙÈÊ8/ÑK½cì©~rµP¶Íê/a
Äd}ÅE¸qêÂÏó"~'Õ!Ü9Býx6d8Ù¤IÕÚ¢û°ô#ARkÔÇïÆ×Áò7!K U$«ÄJPjh
;ãl%¦s×,kþÒÏÉ¿üôl¸
9æÊL*pi
Xö»þóJÈoÕ¿ÿÑóVüu+fðq3LL
®²Ðb©¦§jôú´$Gþþ
>ó×èÈRK+°òí
íþ³(ýË«dsw'*"A°U²,%Ø»í]ñµ¤Lqò§qâqµ@ù6íN³_ö
ݳÝ$²Òç¹Ô¡³Yc ©Z÷ "¹aØ[q4ßmGo¢²»Õiȵ(
7²"`¢3´wvóÐDüí¸?q¦ÁzV/û·S¿ÃÓraÉ)Õ<ñåët軩 ¬JÒPÕQL¢Yb¬ùéöÕowsPhT0-JÓ#h0ñÇD?Ý®¼¡¨5´ö¯µkJroüÓ;Y·&Z×è21òtÙö/ ôèPFdPNáp;dUM£O
ÿÎMé+sä«{¤ûvW±8ùHÿägÉ·¹}¦U)¶Òr/+ð â¥2É¡?ûg¦ªRûà´Ò´RÔzà´Ò:ÝÃ0î|0Ú)ç_ÑÖ uõÅOo°Ùfe9±oýdO͵ceØ©W2y³!FäÜÜ¿«ç5$Õöw0Bn^X7)1eCÓá¯L@
F4YUõÊó(ÿzÃt¾[ù9jHO´ì¾.cr/lÓãýÚ|°°N#R#9@Oêr m¼óóËë^AÕU·0¢Íÿ"þ¬eɳ õèÀ½)Aøe;H*y
øÞDÈ4BwþÓ9Ò/fÛçàcÄÖvn%j a¤ [Õ¼½
ÜyTÛ°ø^¢þÐ8C>gè+y-ZÚáL°8£ÆäG¾ù+aáå{
#S7nÂ)@V.&µXï÷äSÃLâ9}T°M¡=±U)!öÅP7vÃѯòÕ¿ÿÓäú²,Ý*
E2®2äpå®(«OwÊÉfG5?~FÒN}THä&©=±M+ztï(agè(£«LJÒ: "W¯íÀ´y³ÓmÜàóFÌ1#u
Ó[YõbRr5Ù®d3¥G·&+Nz²øxâÆ9bTùnµðĶϴ)?ÜM¸ÿ'²I6»`fväV½ëïO<%¢Z¨7êÝÞBP jÎ̦VS :
1ÛòÆk¹èÿö¢-͸ÌÉÓeë:x¢DªpðdU"UÎ*Æ|Ù¦ýR³e¨ÞT¡÷C
ÓæX;£è·Xß<)iÜCµ+ÛÞXºì»nk×-rå;¤72¬R4rÖ7²À©üi%ÛÒe£b§Z¯Ë¸þ³)ÕBv;LLë±bª2+C%ìÕ_ÿÔçéò|Îb¹ÉhëËå¢c
À}4ÁJܾÞø¬¢
)DÇnÅ(ÜýÇ_§ª± }^ÀvÅQvvc2];Ò¬ÖdRÄG§* ÷¥z¼Öv°É-Ü©4øÈå¿CäíE£_3ÞúÝ þ¨;~L¹»L?He¾Y±¹2ËÕZ1¦ß¦[«ú¹-üÆÔ¬nü·4qõ1rU_äp[ í×'=Ã-Þy QJ¤tÌrçã/jò'Ŧ@
ö¾ßíÉ7óè?5ßâP«éêyW.Ù](https://www.thepinnaclelist.com/wp-content/uploads/2025/07/Aria-Residence-9137-Cordell-Dr-Los-Angeles-CA-USA-16-1024x768.jpg)
