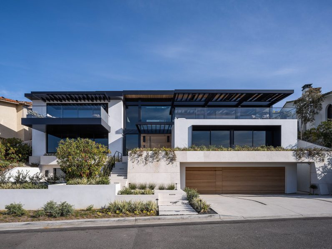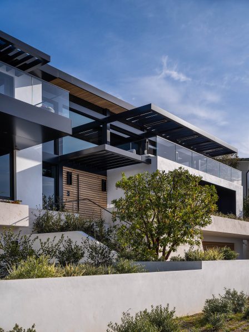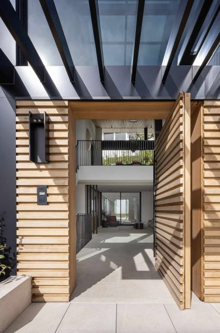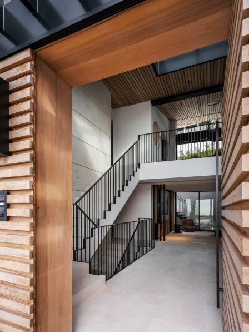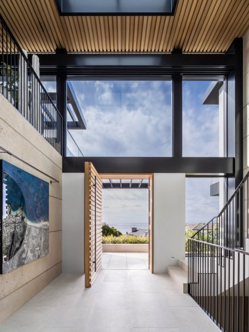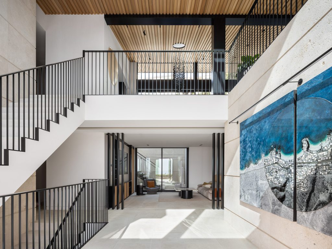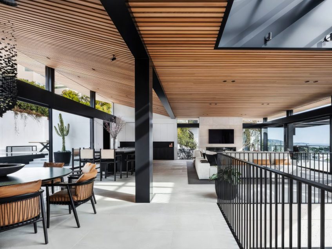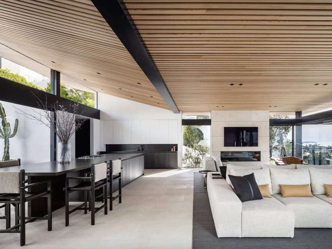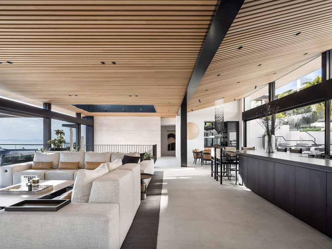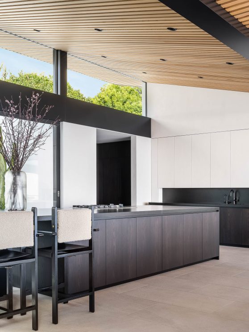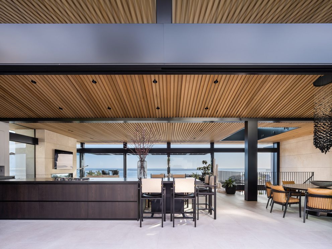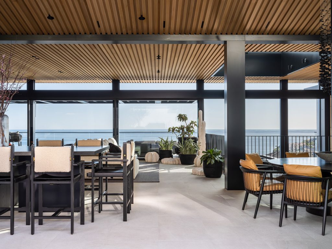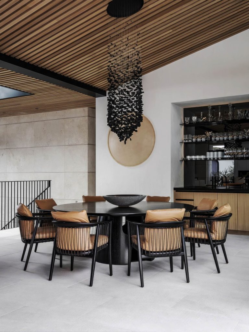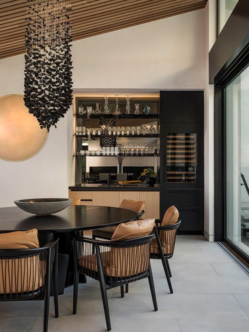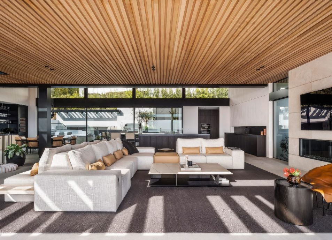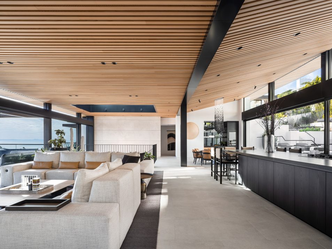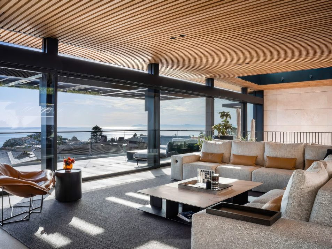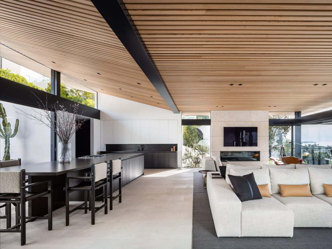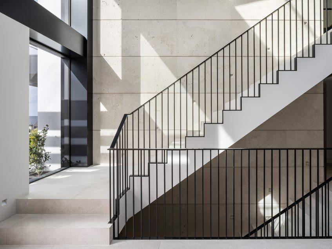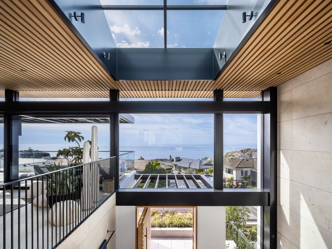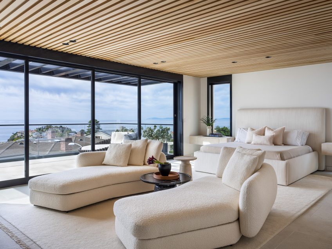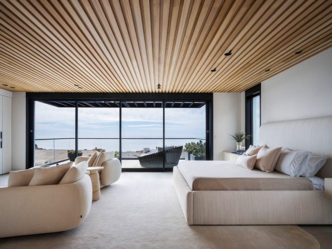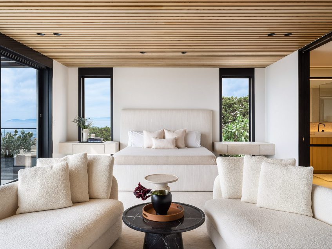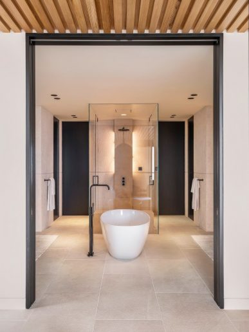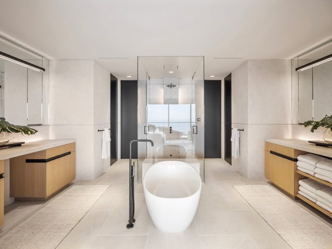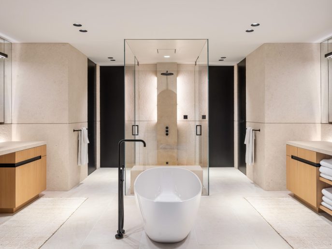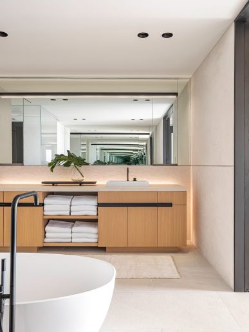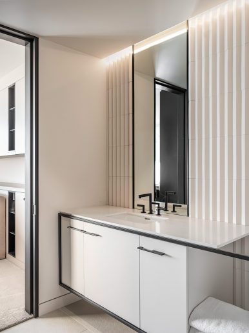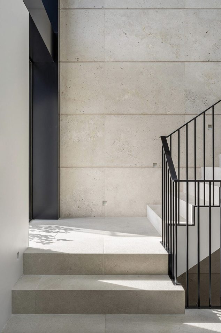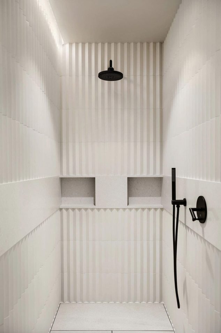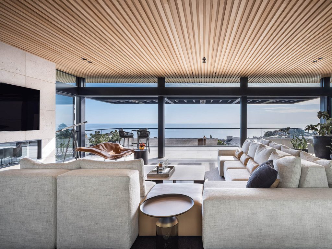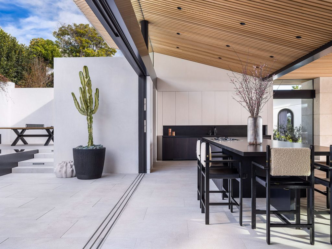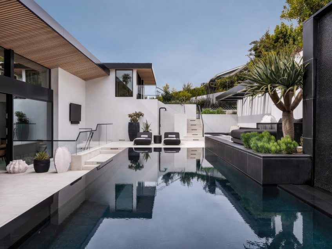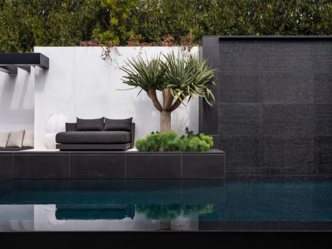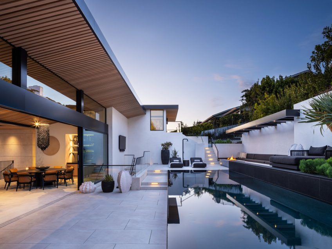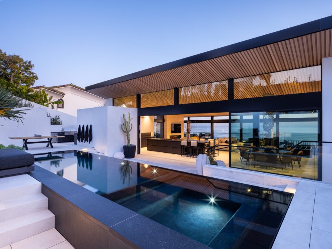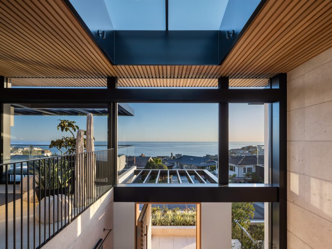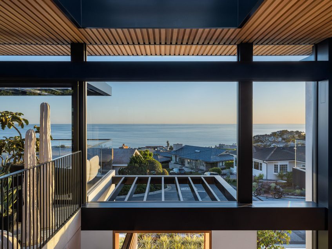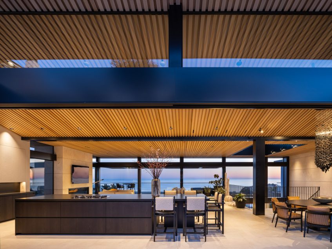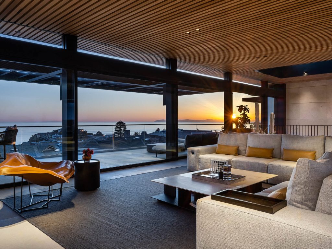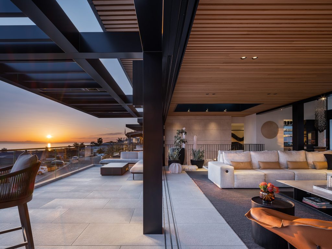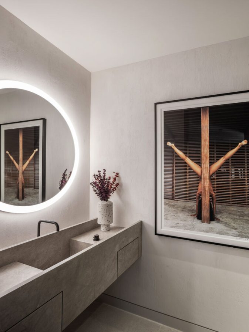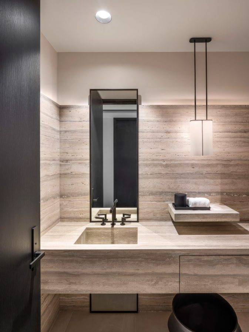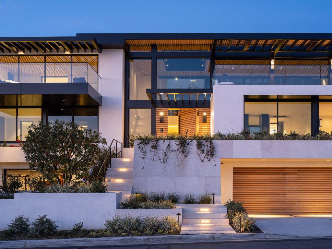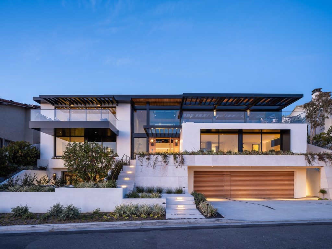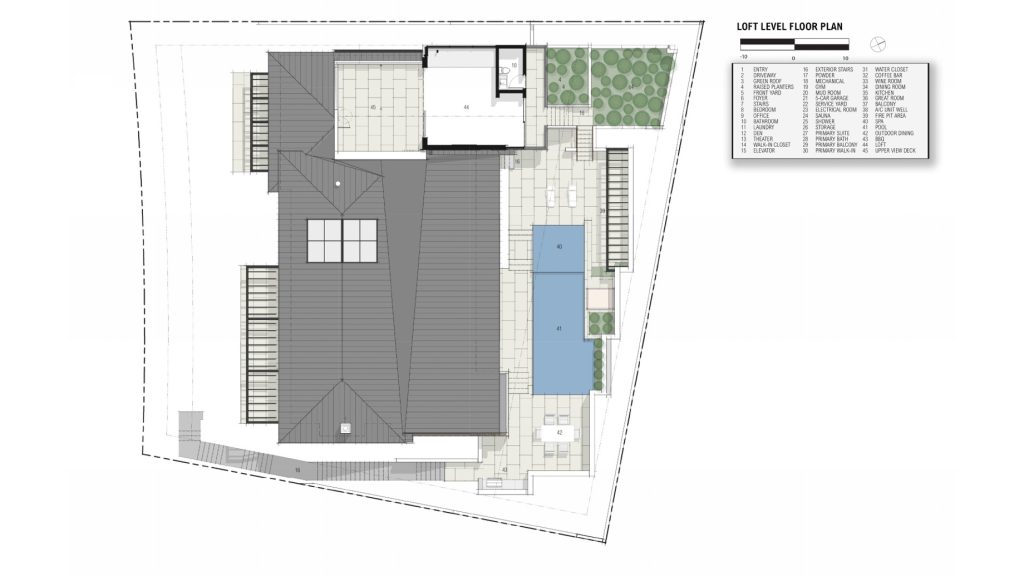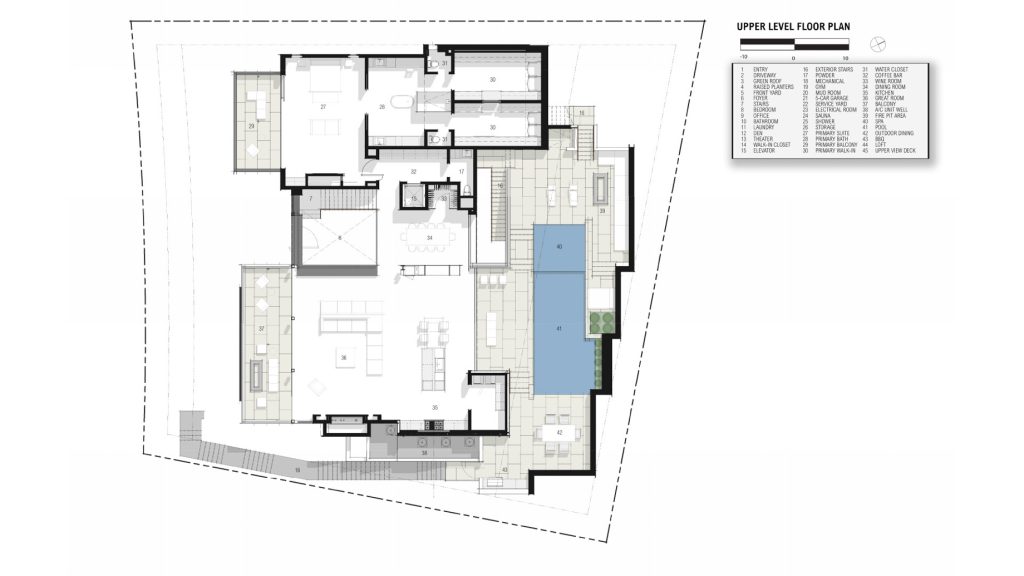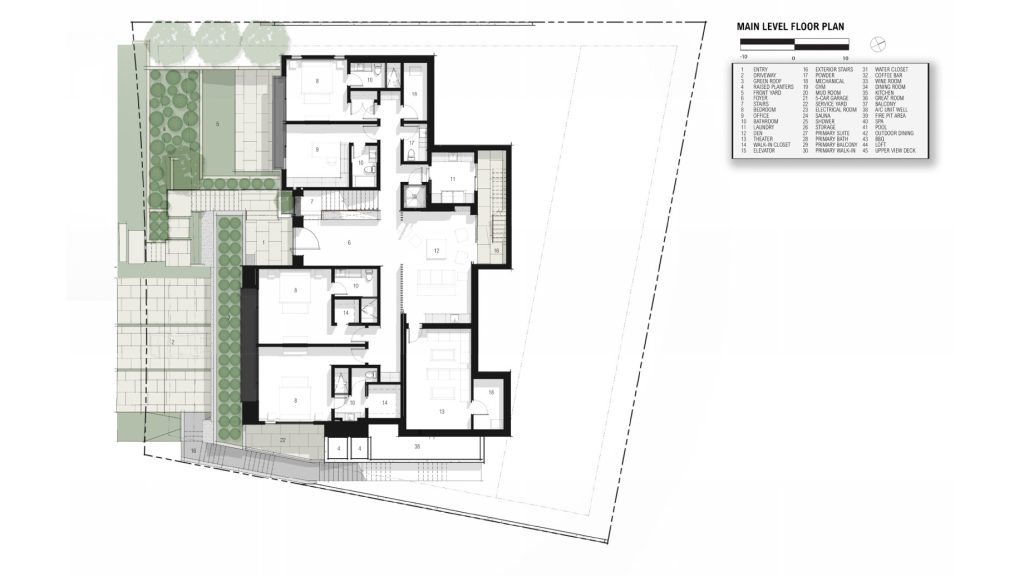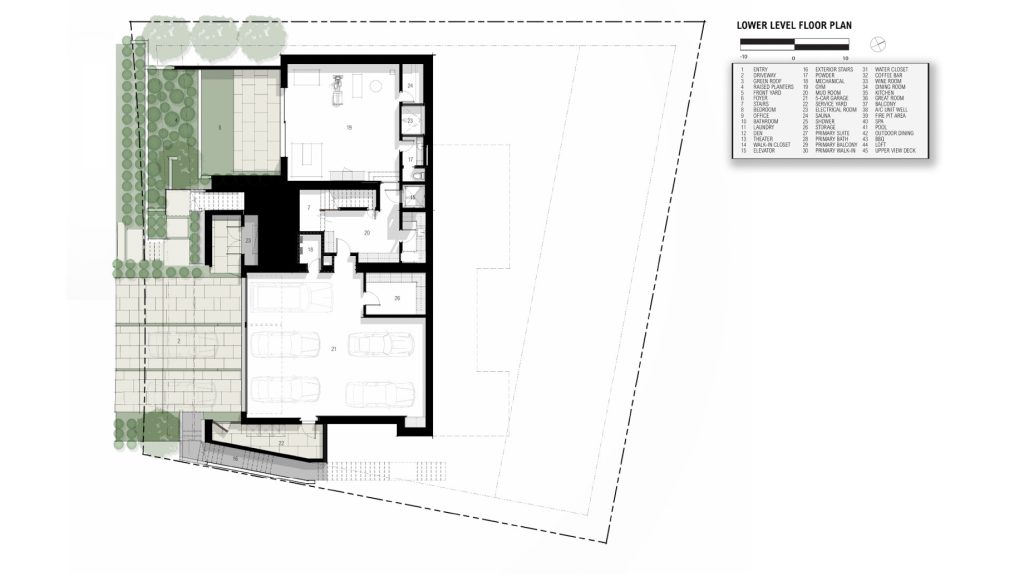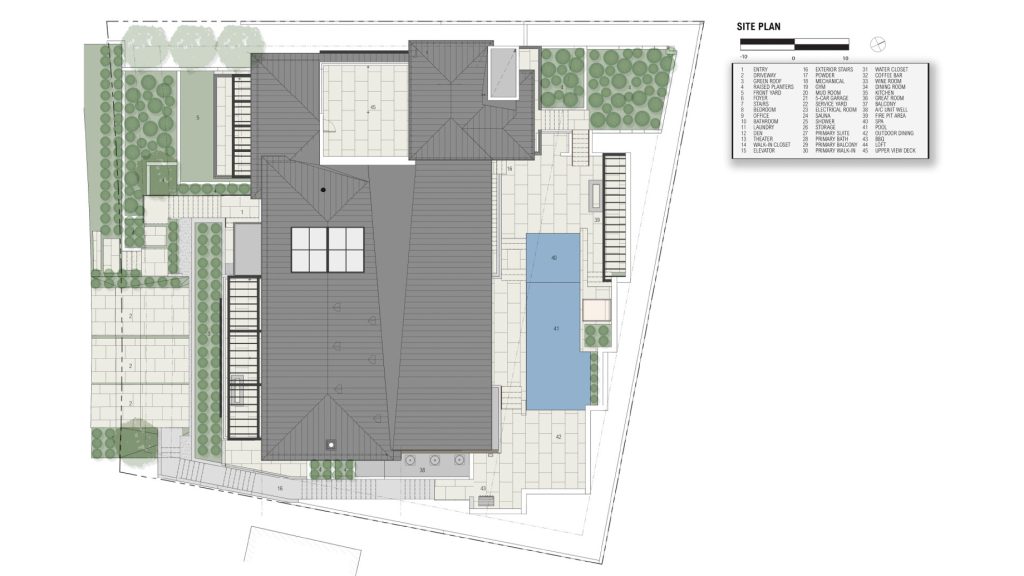Terrace House, by Brandon Architects, is designed as a modern sanctuary at the beach rather than a replica of the Southern California “beach house” vernacular, the interiors soften the strong architectural language with a monochromatic base, organic art, and textural fabrics. Carved into the dramatic terrain of Laguna Beach’s prestigious Emerald Bay community, the architecture takes full advantage of the site’s elevation, stacking the home across four levels to preserve natural topography while optimizing ocean-facing exposures. The design transforms a steep slope into a multi-terraced contemporary home with panoramic views of the Pacific. The reverse-living layout places the primary living spaces on the upper levels, maximizing 180-degree views toward Catalina Island.
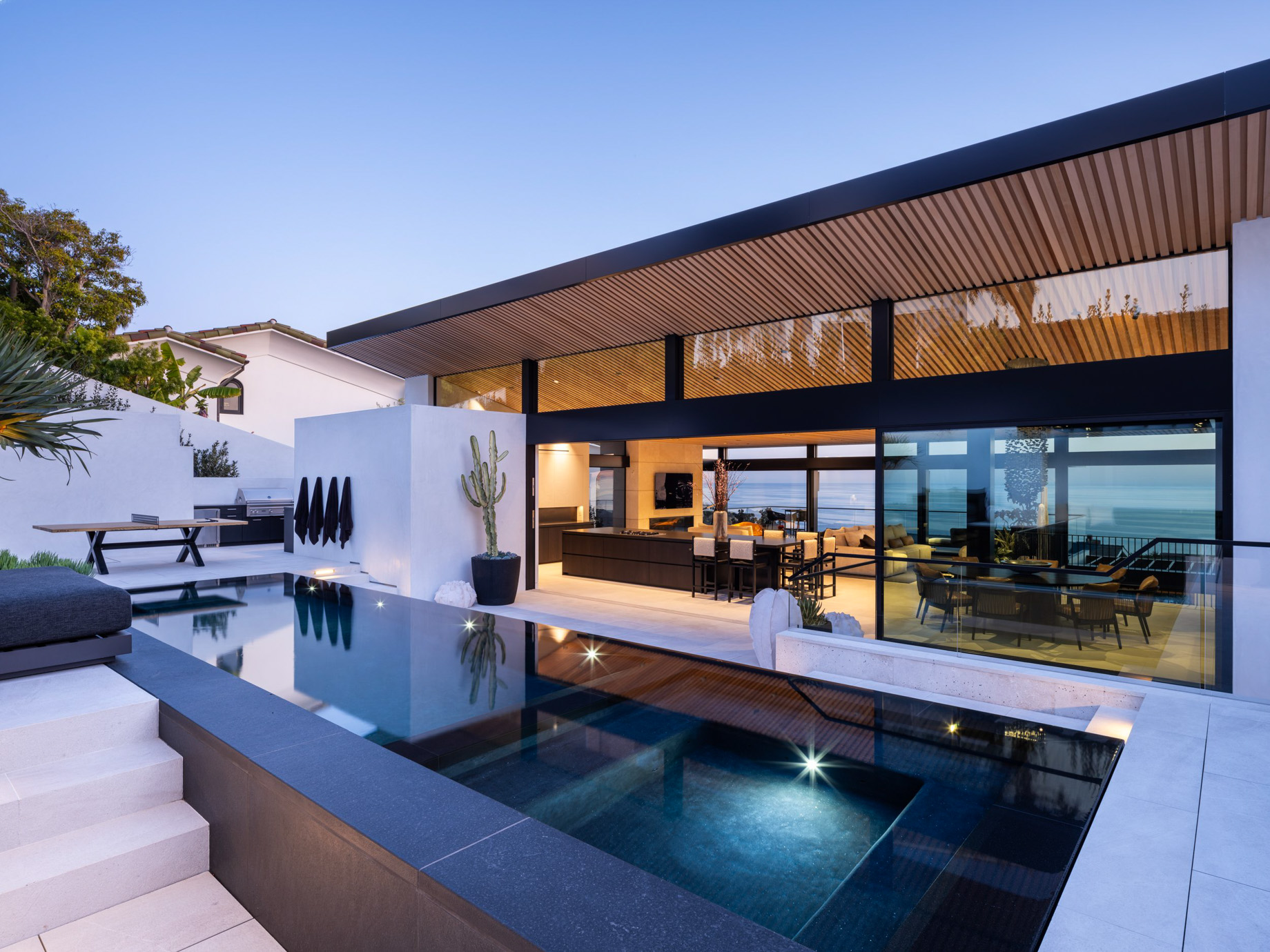
- Name: Terrace House
- Bedrooms: 4
- Bathrooms: 9
- Size: 9,734 sq. ft.
- Built: 2022
Masterfully set into the hillside of Laguna Beach’s exclusive Emerald Bay community, this 9,800-square-foot contemporary residence redefines the Southern California coastal home. Designed by Brandon Architects in collaboration with Hawk & Co, the reverse-living layout maximizes the property’s 200+ foot elevation by placing the primary living spaces on the upper floors, allowing uninterrupted 180-degree ocean views that span toward Catalina Island. Terraced into the slope across four levels, the home minimizes grading and massing from the street while enhancing privacy and daylight access on each floor. A large atrium spanning three stories serves as a natural ventilation core, promoting passive cooling and drawing sunlight deep into the home’s interior. The striking exterior composition, featuring extended eaves, raked limestone veneer, board-formed concrete, red cedar wood batten ceilings, black steel, and smooth-coat stucco, offers a refined material palette that complements the rugged coastline and hillside contours.
Inside, the architecture leads the design narrative. Full-height, automated sliding glass doors open the main living space to a dramatic view deck, while a slatted ceiling canted upward echoes the terrain’s gradient, visually lifting the space. The interior finishes balance the bold structural lines with soft, organic elements: a monochromatic color scheme softened by textural fabrics, sculptural furnishings, and warm red cedar ceilings. A double-facing living room and expansive 18-foot island create flexible zones for entertaining and family life, while a concealed 25-foot automated wall allows spaces to transform effortlessly. Every detail was refined to perfection, including custom milled speaker and lighting rings precisely set between the batten slats, underscoring the craftsmanship of builder Chris Gallo. Bedrooms are oriented to maximize ocean views, and light wells pull sunlight into the partially subterranean lower levels that house the kids’ playroom, a private home theater, and back-of-house functions.
The home’s sustainability strategy is integrated seamlessly into the design. Passive techniques such as brise soleil, deep overhangs, and a butterfly roof reduce solar gain while optimizing natural light. A green roof above the garage supports biodiversity and manages stormwater, while drought-tolerant landscaping aligns with the region’s climate. Low flow plumbing fixtures, high-performance window systems, and LED lighting further minimize the home’s energy footprint. Amenities include a semi-recessed black granite pool with a cascading waterfall, a rooftop lounge and bar, and a 750-square-foot wellness suite with sauna, steam room, and cold plunge. From its sculptural form to its layered function, this residence offers a new blueprint for modern coastal living, durable, intentional, and designed to live effortlessly with the land.
- Architect: Brandon Architects
- Builder: Gallo Builders
- Interiors: Hawk + Co
- Landscape: MDZA Landscape
- Photography: Manolo Langis
- Location: Emerald Bay, Laguna Beach, CA, USA
