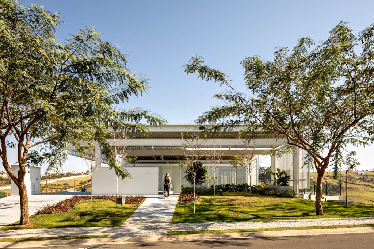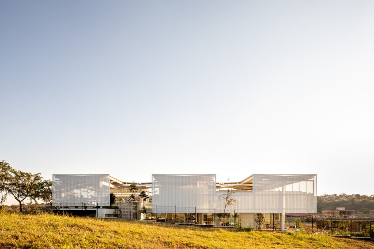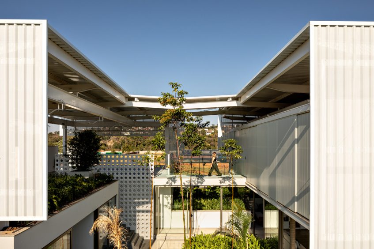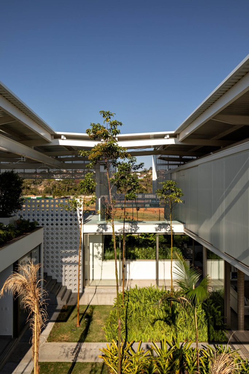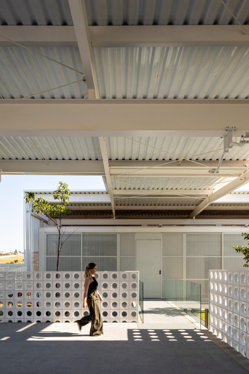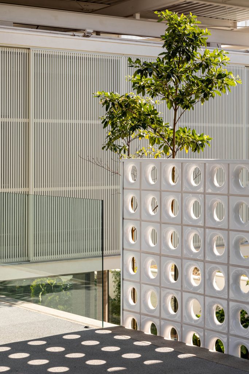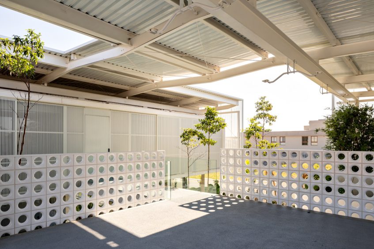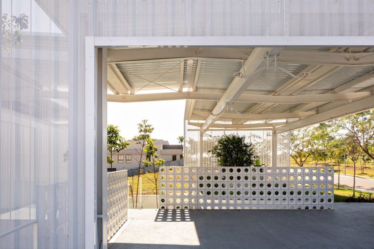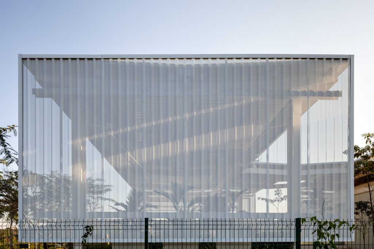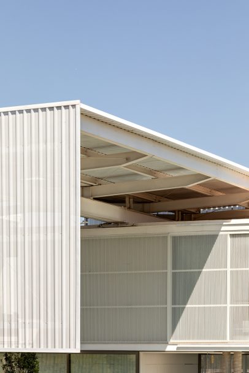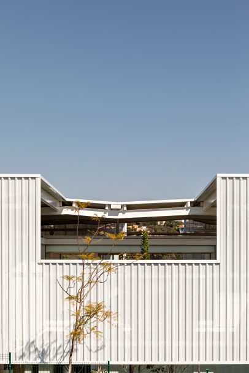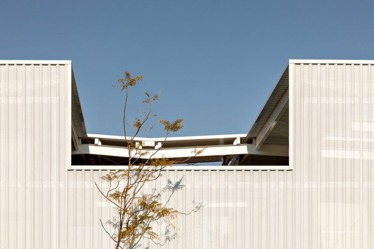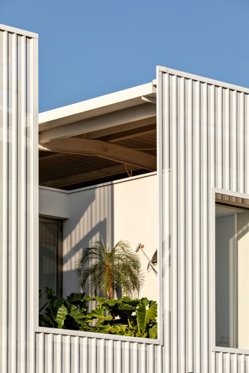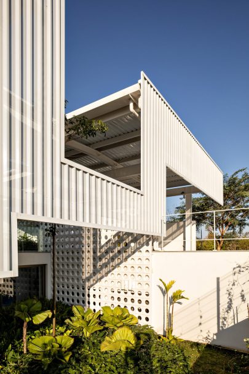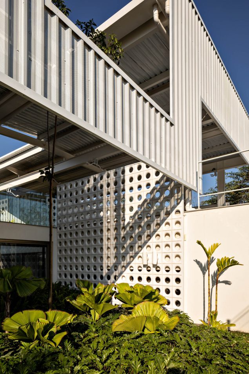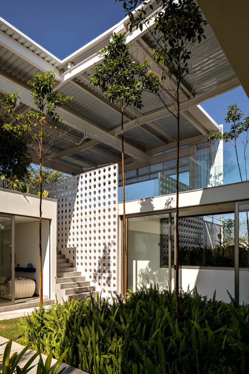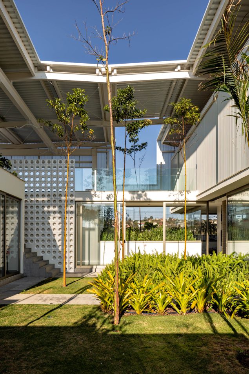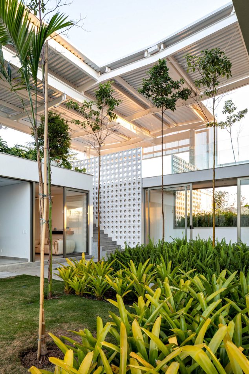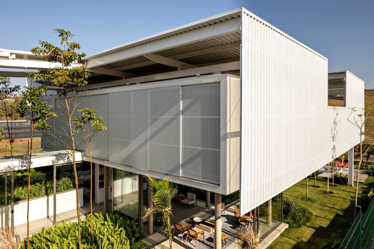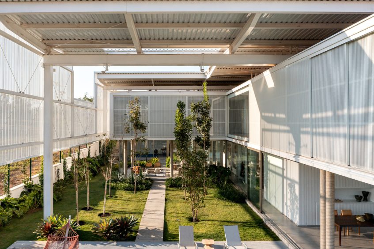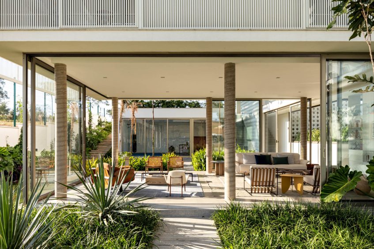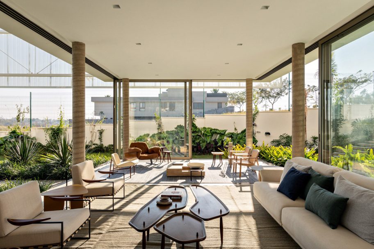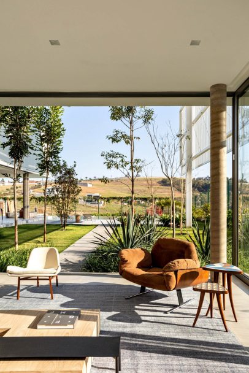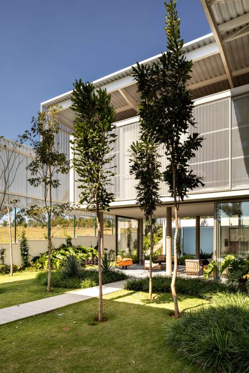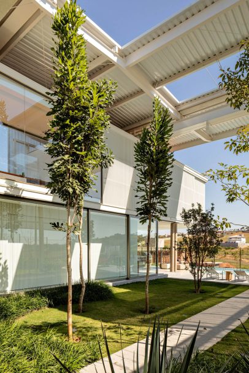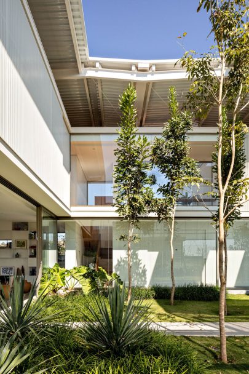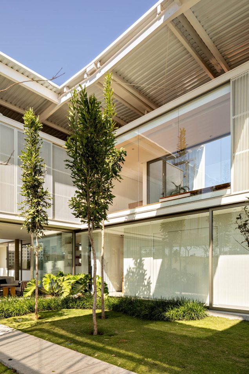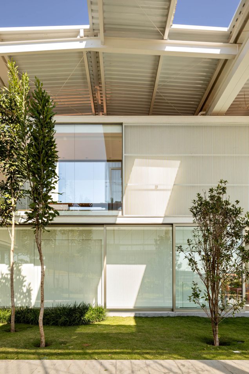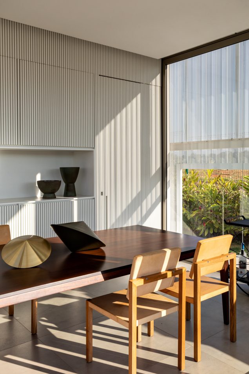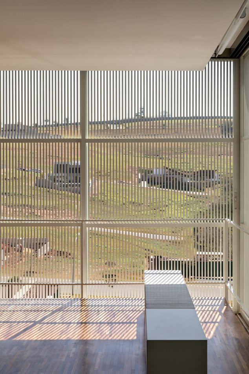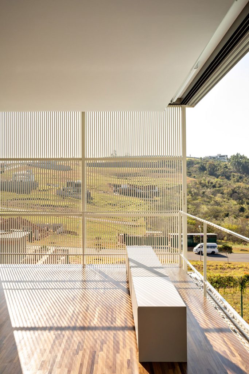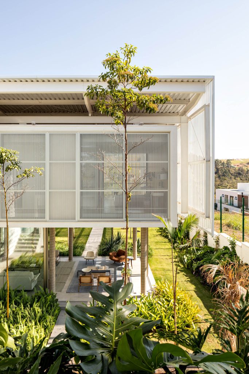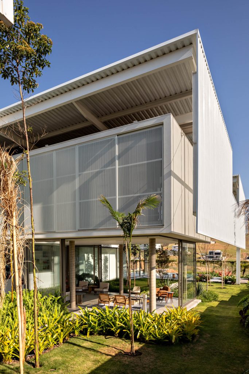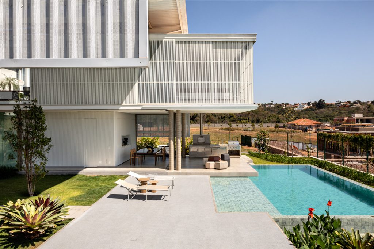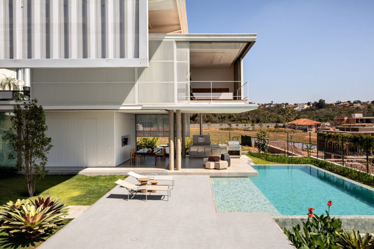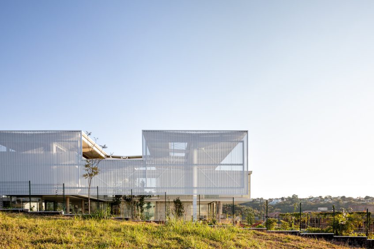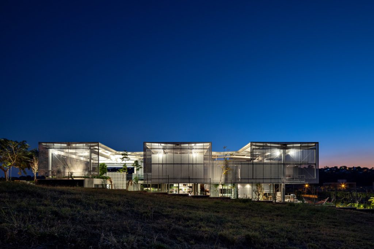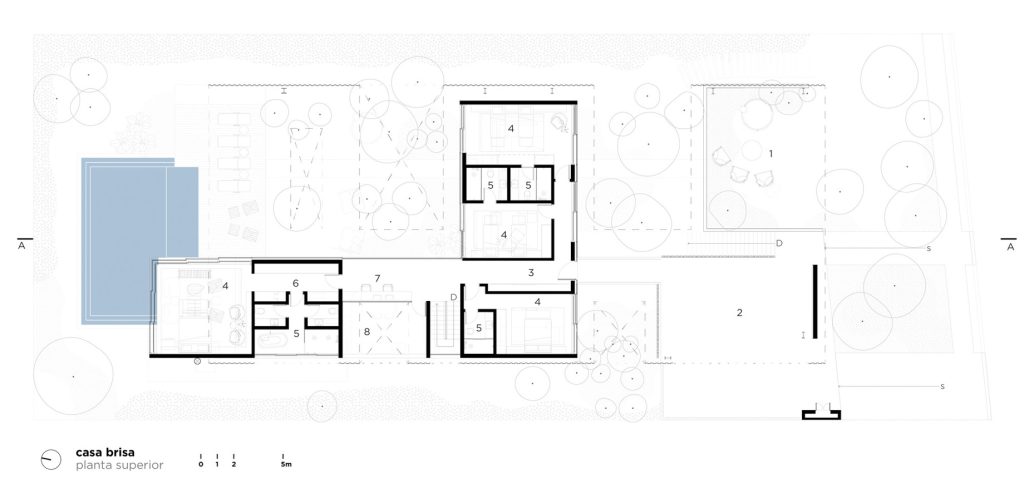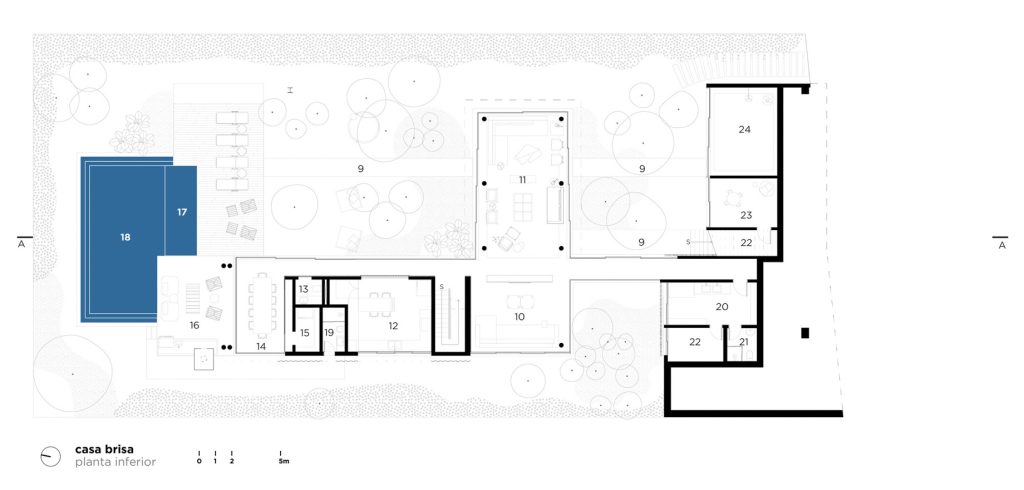Casa Brisa, by FGMF Architecture, is a striking response to steep topography, climatic demands, and the desire for visual privacy. Designed on a sloping plot bordered by preserved forest, the two-storey residence is partially embedded into the terrain, allowing the street-level entrance to conceal a more expansive lower floor devoted to the social program. This layout leverages the site’s natural incline to enhance privacy for communal spaces while optimizing views from the upper-level bedrooms. The home’s name Casa Brisa echoes its emphasis on natural ventilation, achieved through strategic openings and the positioning of gardens that act as passive cooling elements, reinforcing the project’s commitment to comfort without compromising its visual impact.
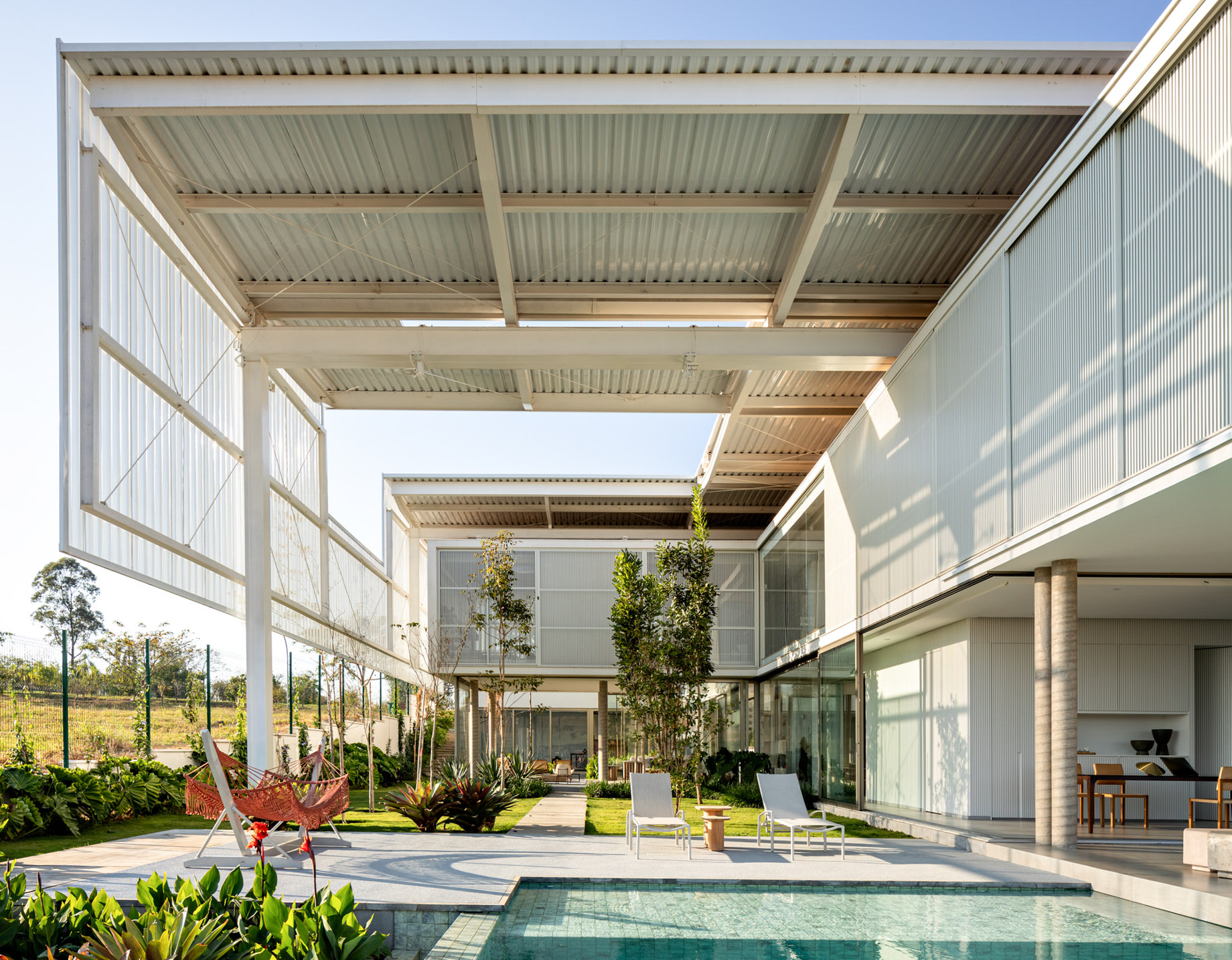
- Name: Casa Brisa
- Bedrooms: 4
- Bathrooms: 7
- Size: 8,105 sq. ft.
- Lot: 13,143 sq. ft.
- Built: 2021
Casa Brisa, a striking modern residence by acclaimed São Paulo-based studio FGMF, redefines contemporary residential architecture through an inventive response to site, climate, and privacy. Located in Campinas, an interior city in the state of São Paulo, the home occupies a steeply sloped plot bordered by preserved forest. Prioritizing both thermal comfort and the topography’s natural contours, the architects buried the ground floor within an underground plateau, positioning social areas below and private living spaces at street level. This layout capitalizes on panoramic regional views while sheltering the core living spaces from direct exposure, seamlessly integrating architecture with landscape.
The home’s distinctive design is shaped by a modular composition of three linear, overlapping volumes interconnected by semi-open internal courtyards and gardens. A translucent, independent steel structure clad in white perforated metal screens wraps the home, creating a protective shell that moderates heat while establishing a dynamic interplay between opacity and transparency. During the day, Casa Brisa appears as a floating, monolithic form, while at night, the illuminated interiors reveal the home’s inner structure through the perforated skin. Integrated landscaping and expanding vegetation work in tandem with cross ventilation, solar panels, and metal louvers to generate a pleasant microclimate throughout the property.
Inside, Casa Brisa’s social areas open fluidly to the outdoors via large sliding glass doors, extending toward a pool and solarium positioned at the northern edge of the site. Exposed concrete, organic tones, and cobogó partitions soften the industrial language of the metal-clad exterior, creating a balance between warmth and minimalism. Designed for both privacy and openness, the residence offers a continuous sensory experience — a home where light, air, and vegetation shape each space. As architect Fernando Forte describes, it’s an ongoing investigation into the relationship between open and enclosed, a quiet study in how simple materials and calculated voids can evoke both comfort and architectural clarity.
- Architect: FGMF Architecture
- Photography: Fran Parente
- Location: Campinas, Sao Paulo, Brazil
