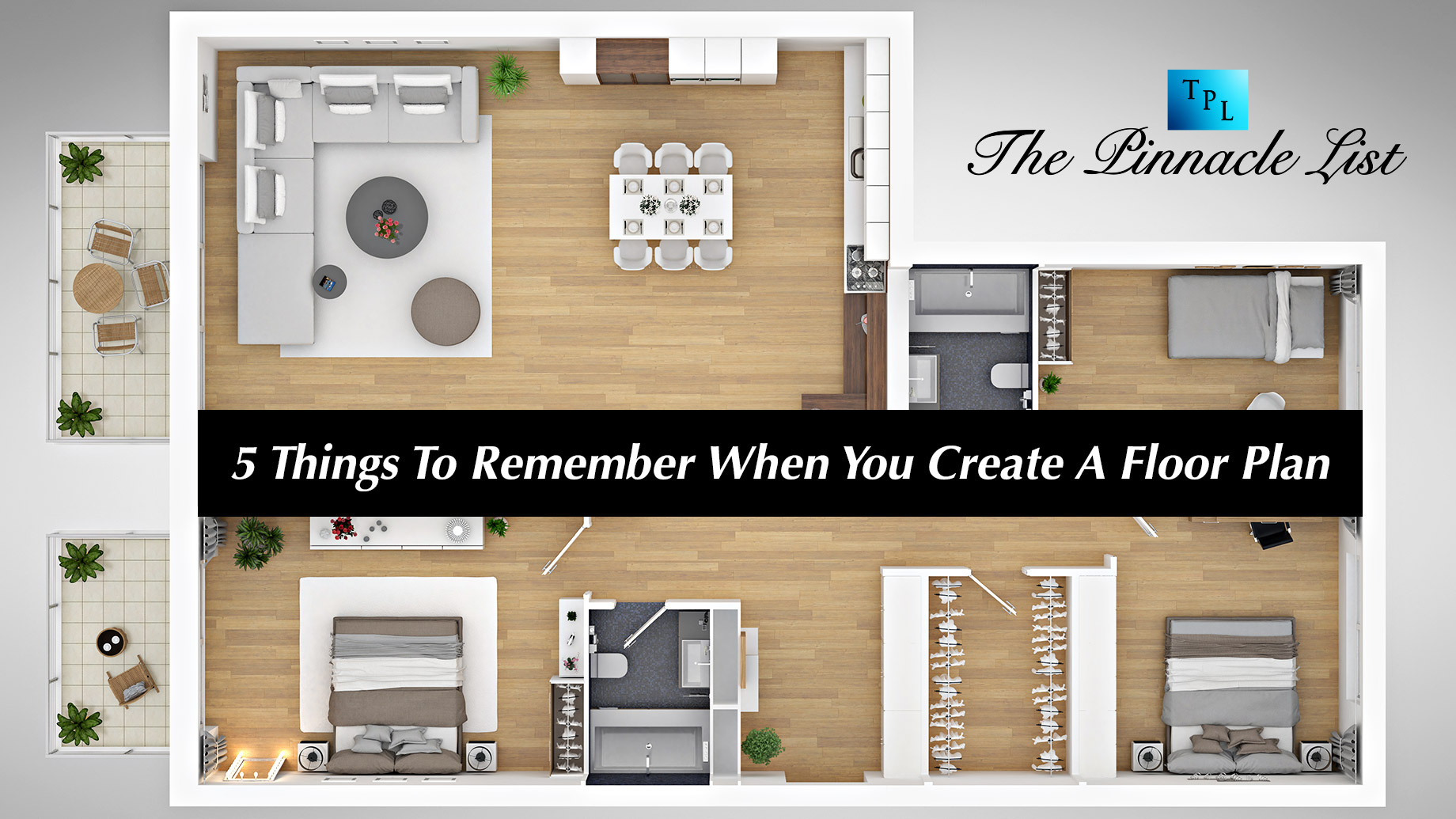
When building your new custom home, you must decide on floor plans. Your home’s layout will set up the spatial distribution and its use.
Your home floor plans will directly impact how you live in your home. Although it will be fun to pick out unique features and components, it’s still important to take the time to organize what will work best for your family.
For a quick guide on how to create a floor plan that will work for you, keep reading to learn more.
1. Consider Your Lifestyle
Before starting your home floor plan, consider the various needs of your family and make sure space has been appropriately allocated. Think about the flow of space and the activities and events in each area.
You can also measure the furniture you plan to include in the floor plan for correct placement. These little things may not be at the forefront of your mind, but in the end, they will lead to a floor plan that meets your family’s needs and suits your lifestyle. Lion City residents always do this before getting their teak furniture in Singapore because they want to make sure that the pieces fit perfectly into their homes. For instance, if you have children or pets, an open floor plan might be more beneficial to keep your eye on them while you cook. If you enjoy entertaining guests, a larger kitchen and open living space may be more suitable.
2. Space Needs
Be sure to look for elements in the room for specific uses. For example, if you need a desk, ensure you have enough space for it and a chair to go with it.
It’s important to consider furniture placement that makes sense and is aesthetically pleasing. Assess how electrical, plumbing, and other features affect the plan.
3. Utilize Space Effectively
If you have a smaller space, consider using furniture and accessories with dual purposes, such as a desk that can double as a dining table. If storage is an issue, try adding shelves around the room’s perimeter to maximize storage without wasting valuable floor space.
You can also consider purchasing multi-functional furniture and strategically adding a few pieces in tight spaces to create a particular corner or niche.
4. Use of storage
It is essential to focus on how much and what type of storage is needed, as this will often influence other design decisions. For example, a closet may need to be also designed to house a television or media center while using wall space as much as possible. And furniture can create storage spots by having a built-in storage space or placing shelves or bins on top or underneath the table.
5. Bring Questions To The Experts
Consult a designer so they can help you think through how to utilize the space, develop a plan that meets your needs, and consider factors such as access and traffic flow. Remember to ask about the suitable floor materials for the design and the type of furniture you will use to fill it.
Tips When You Create a Floor Plan
Remember to be mindful of the future when you create a floor plan. Consider future changes in family size, lifestyle, and guest and entertaining needs. Consider individual needs, preferences, and the home’s existing architecture.