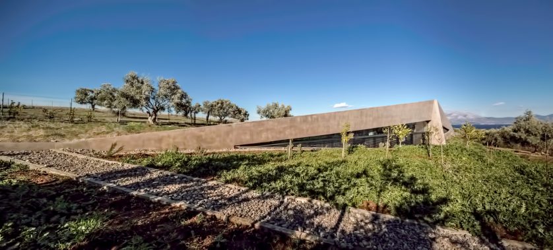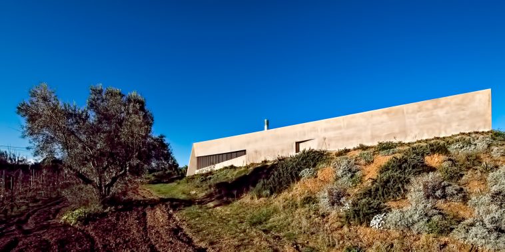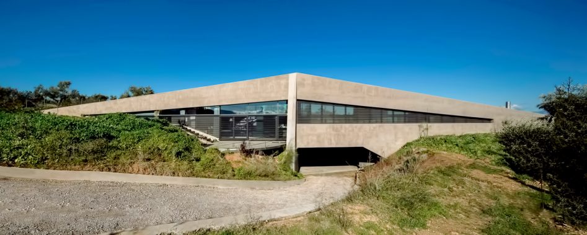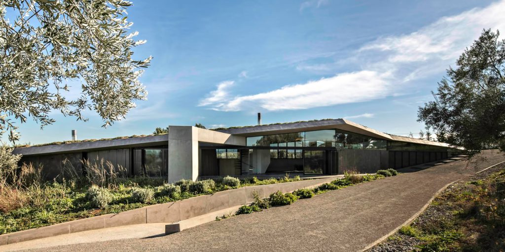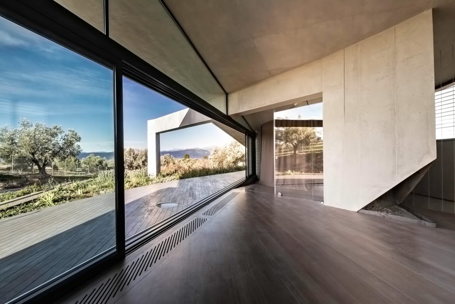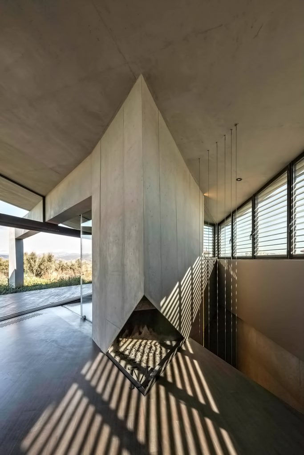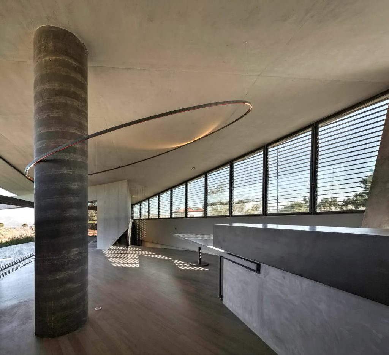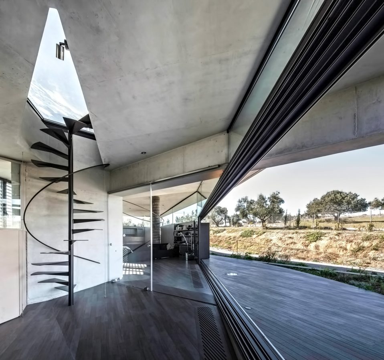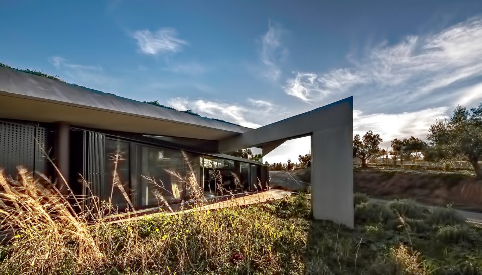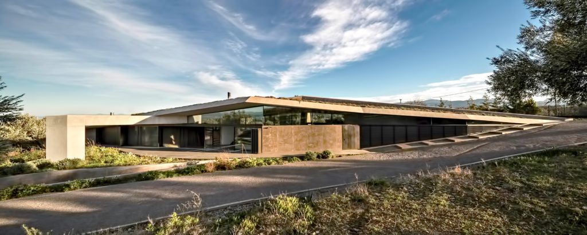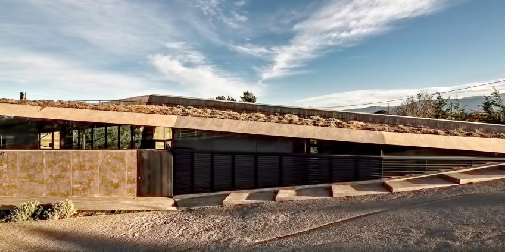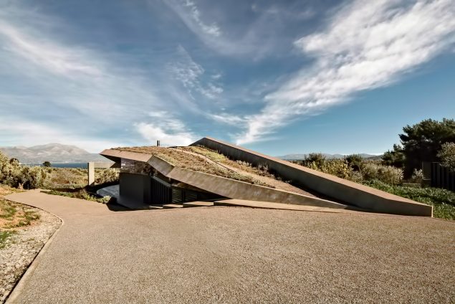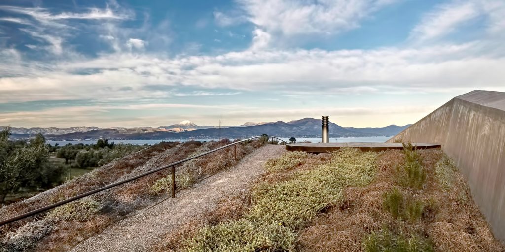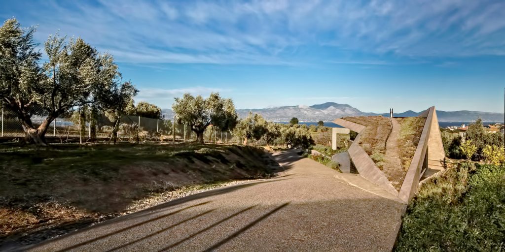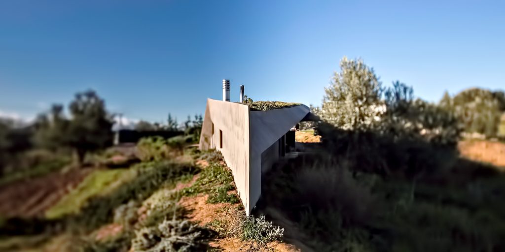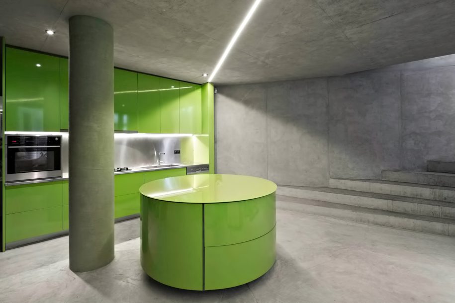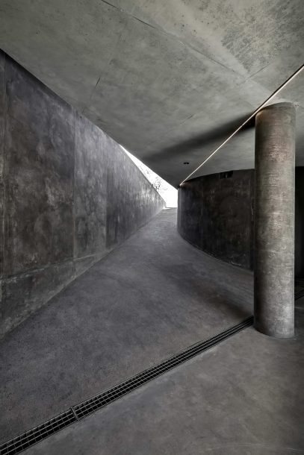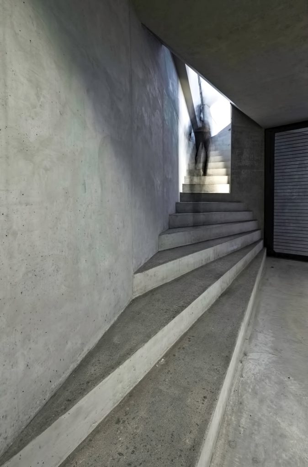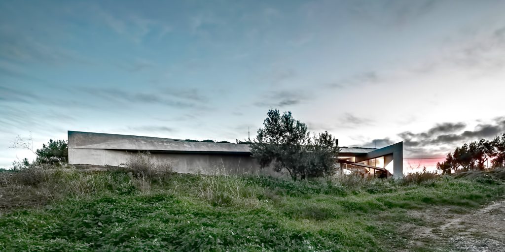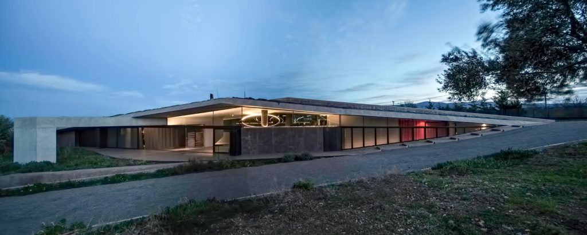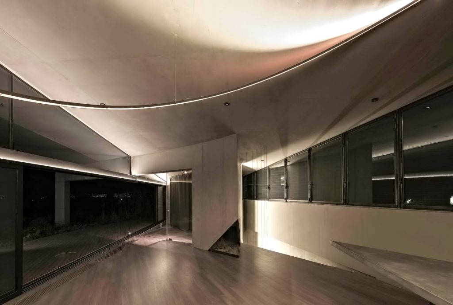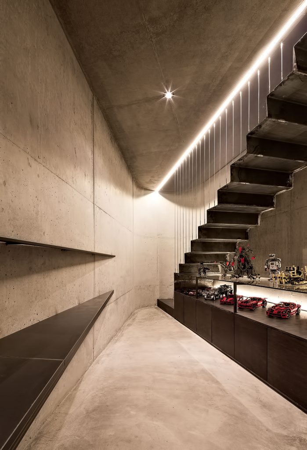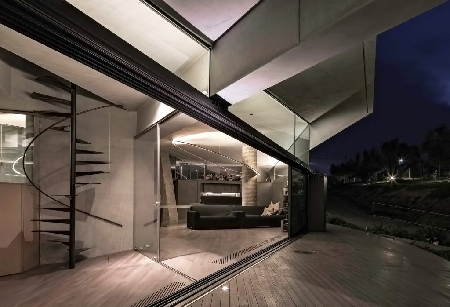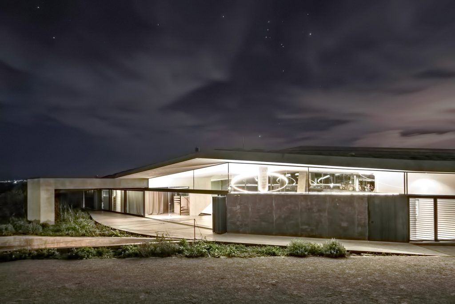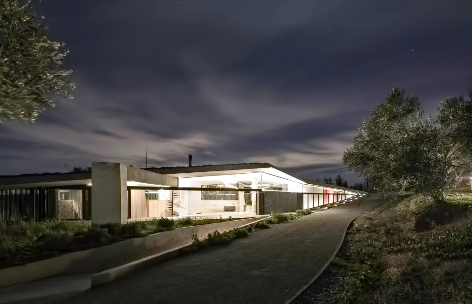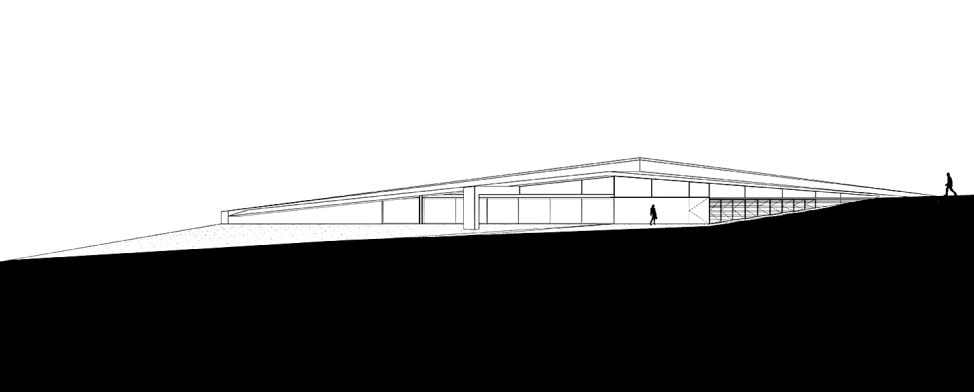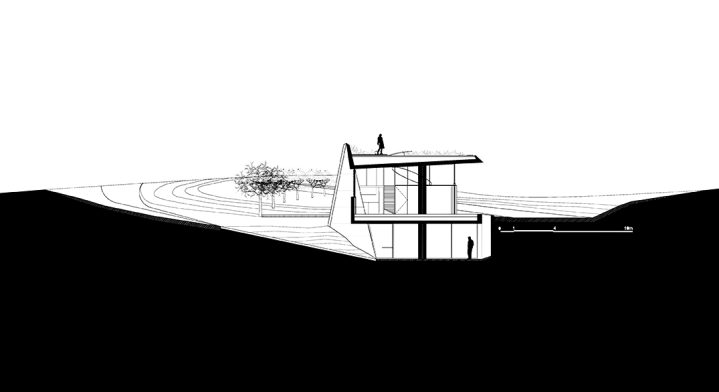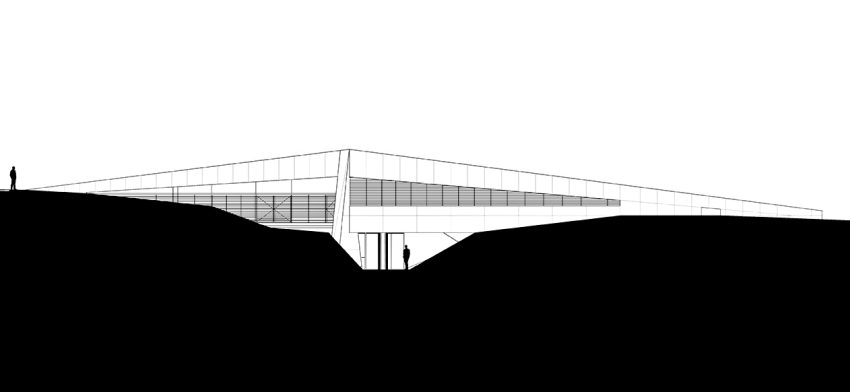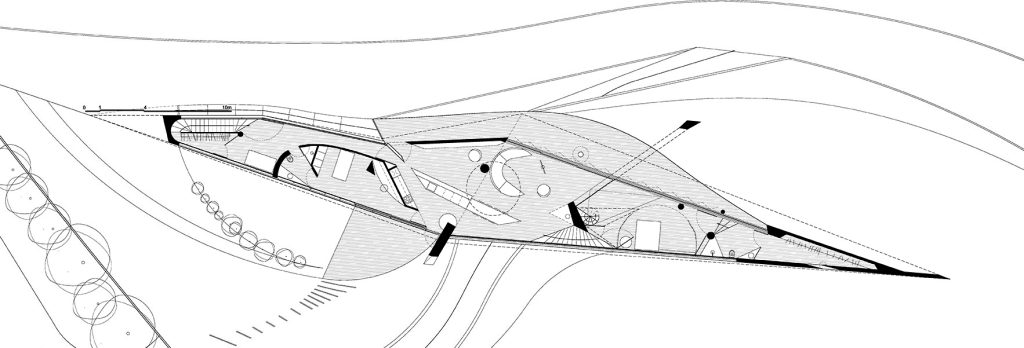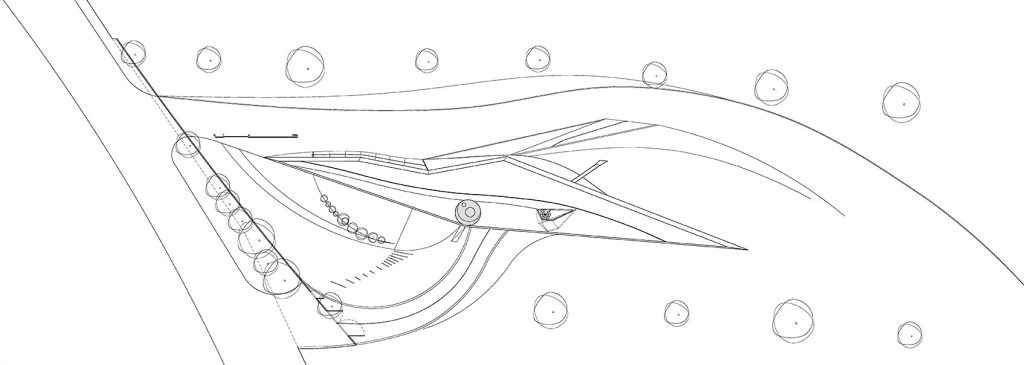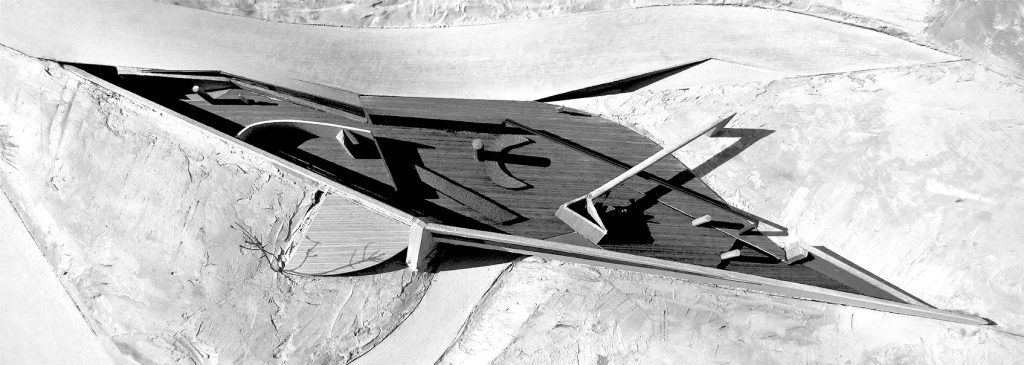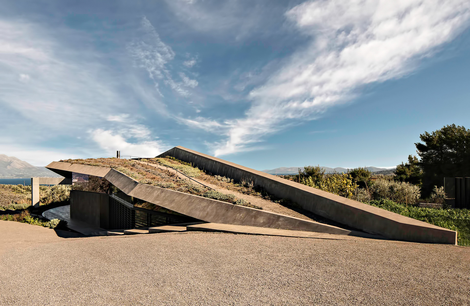
- Name: Sikamino House
- Type: Modern Contemporary
- Bedrooms: 3
- Bathrooms: 4
- Levels: 2
- Built: 2012
This surreal ultra-futuristic luxury residence appears to rise out from the earth’s crust as a sharply piercing concrete structure elevated from its rural surroundings. Dominating its landscape as an elongated strip architected so that the building vigorously merges with the site, this is an absolute manifestation of modern art, created as an acute shell, gently inserted in an olive groove in Attica.
The residence is Its sculptured roof, planted with helichrysum, drosanthemum, lavender, gauras and thyme, can be walked on and hosts the living spaces of the residence under its central area, while the sleeping quarters occupy the edges. An additional, fully underground level has been introduced to provide a space for the increased needs of contemporary life.
Passive energy conservation achieved by the home with immersion into the site and the earthy covering intensified by the protecting cantilevered hovering of the roof. The synergy between architectural and structural design is absolute, the structural chiseled interiors, determining the form, which was in turn determined by the inclined field itself: the informally rhomboid shape of the residence was imposed by its inherent length as well as by its orientation towards the Euboean gulf sea. The sculptural clarity of the Sykamino residence seems to be effectively two-faced: It is gentle but at the same time it is not. It is integrated in its field but nevertheless opposes itself to it. It partially disappears and yet insistently manifests its vigor. Its merging is consciously infinite, incomplete. It isn’t a camouflage building, a landscape building. It is a building: its architecture willfully declares present. And mainly, open.
- Architect: Tense Architecture Network
- Photography: Filippo Poli
- Location: Sikamino, Oropos, Attica, Greece
