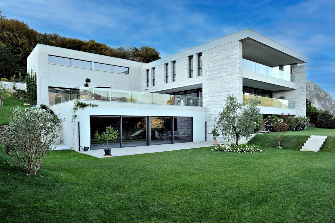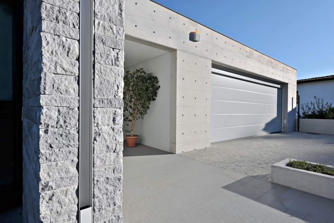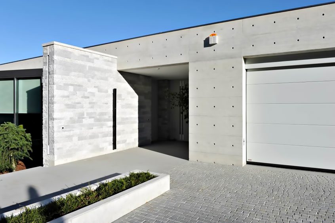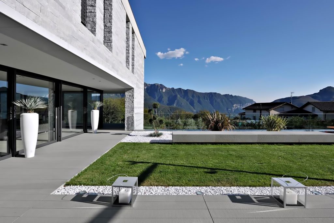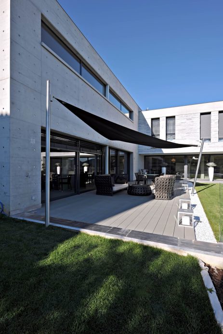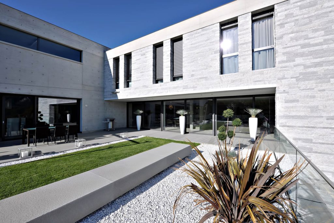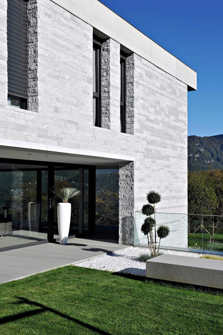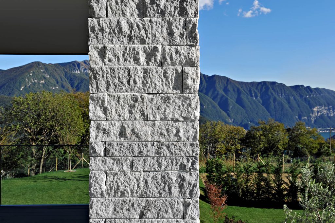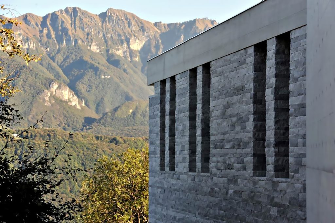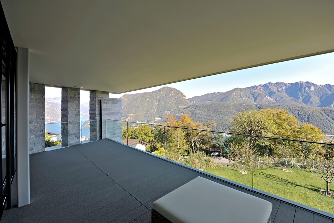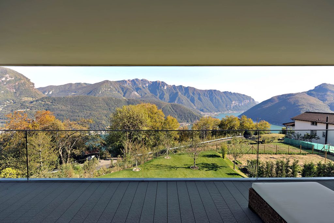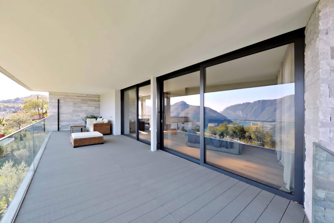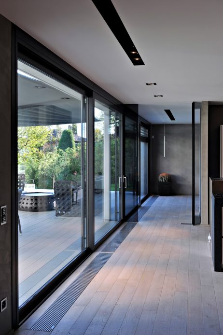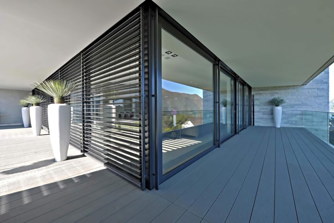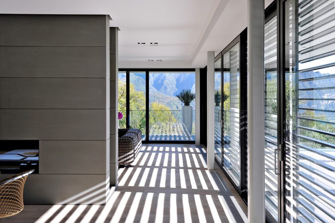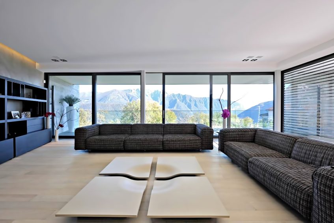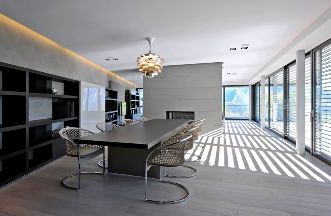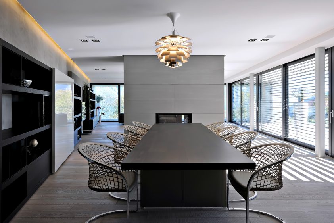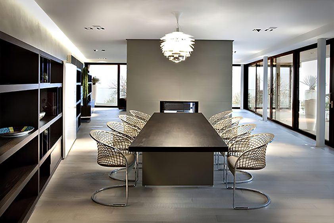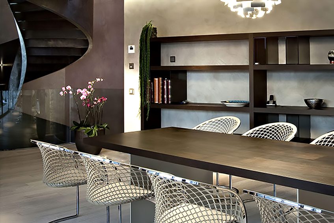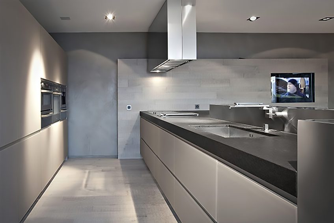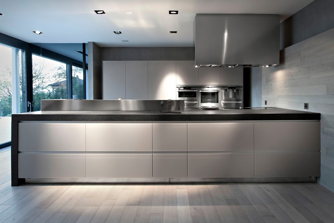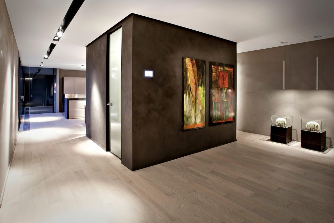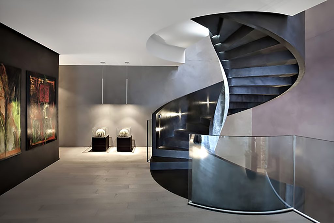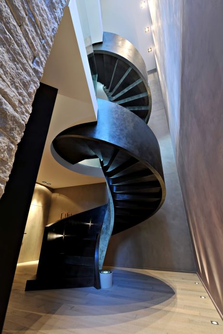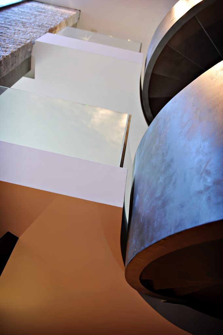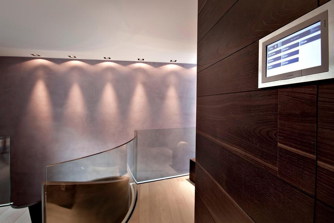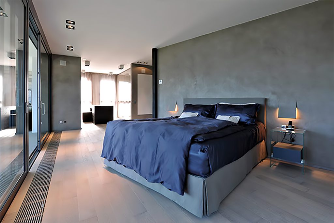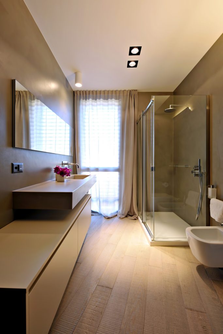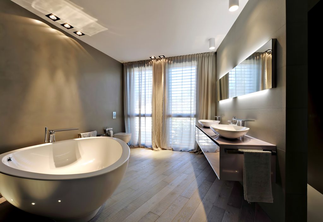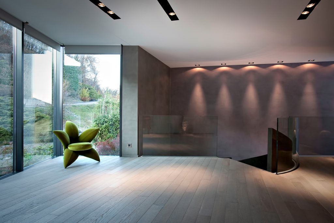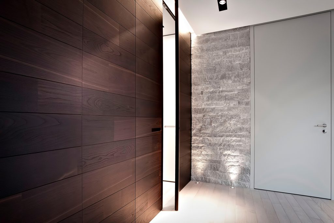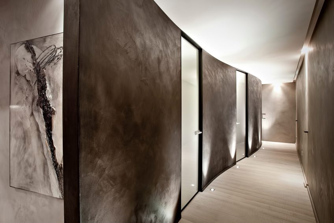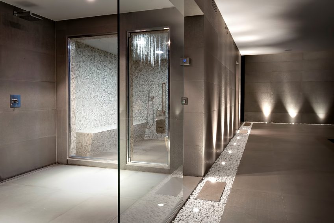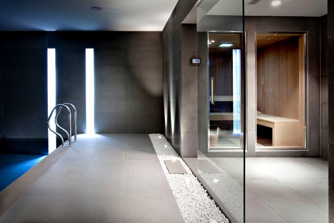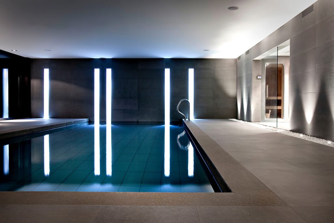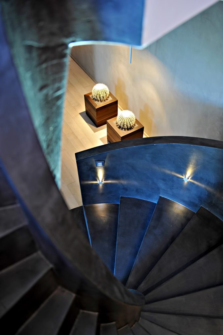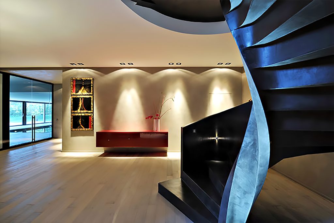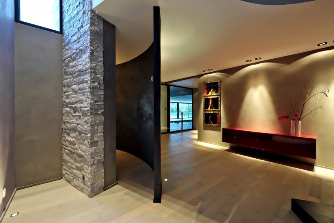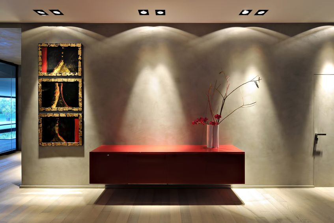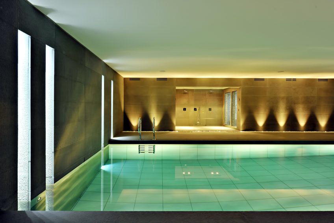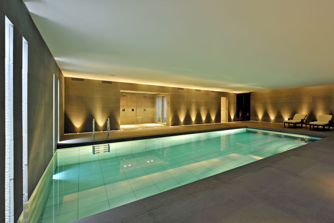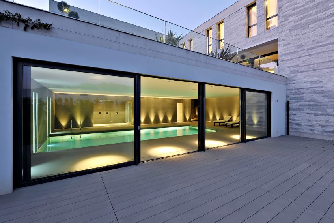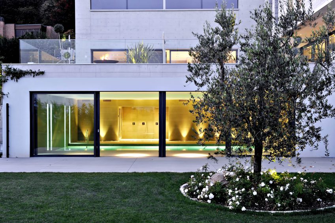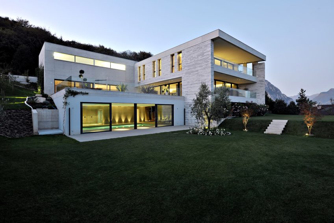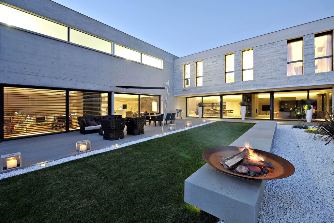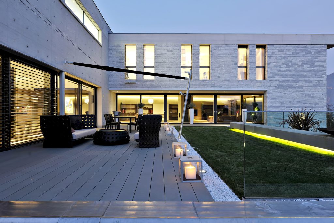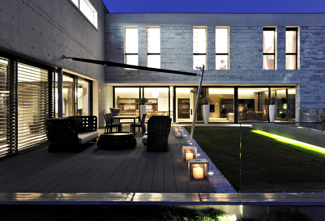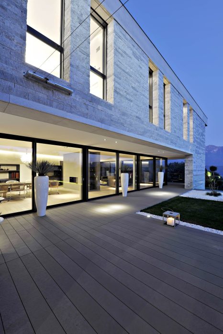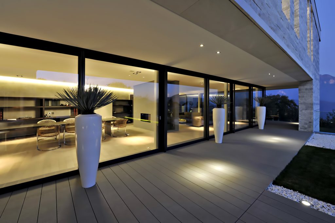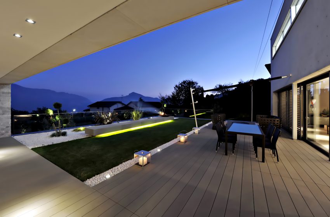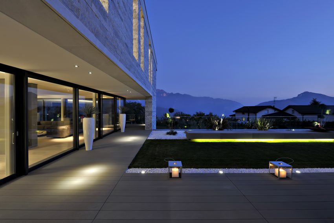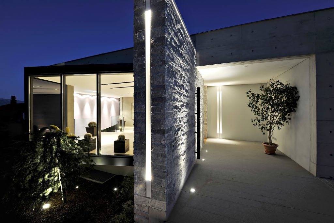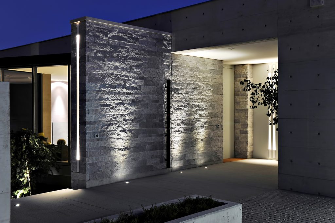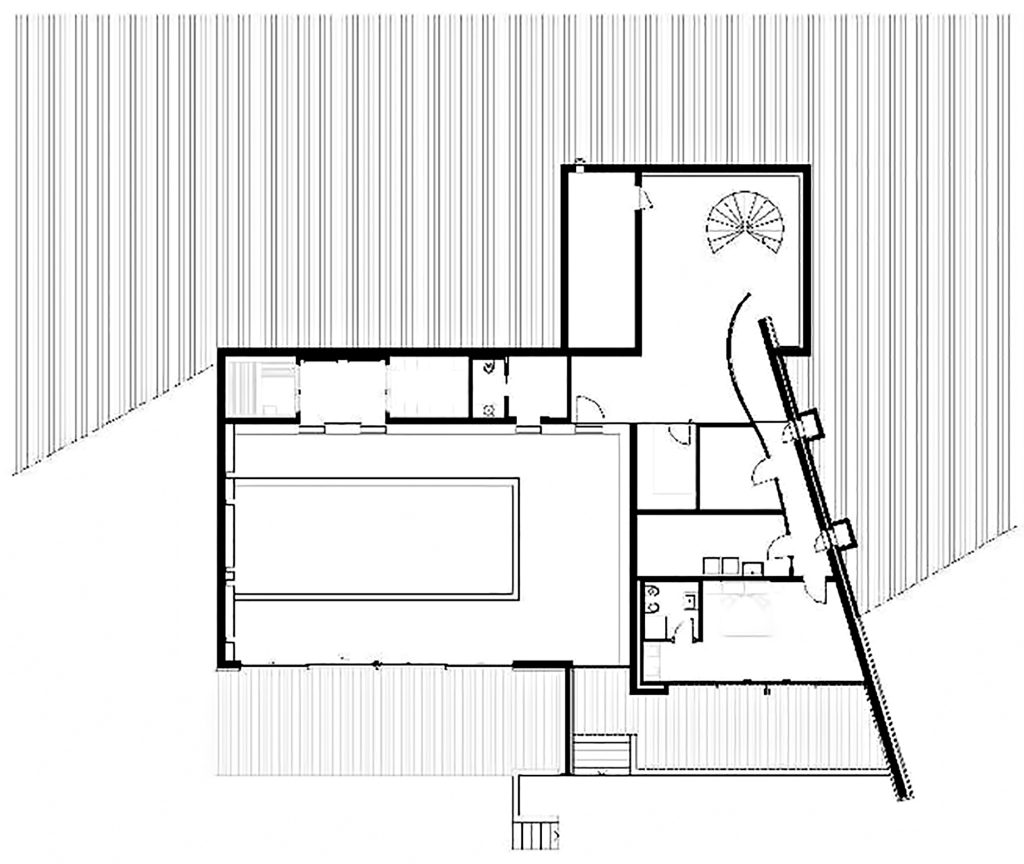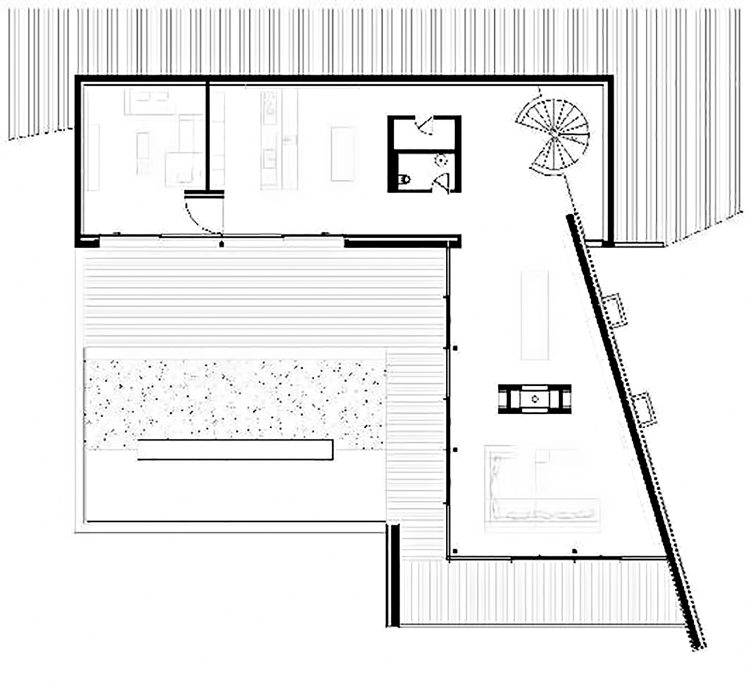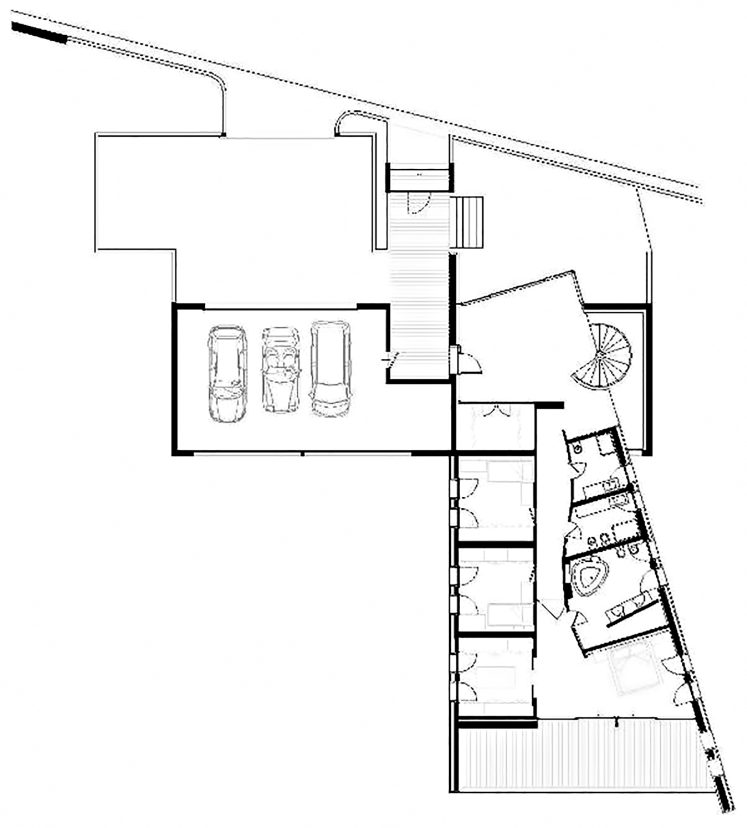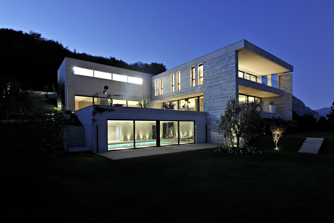
- Type: Modern Contemporary
- Bedrooms: 4
- Bathrooms: 6
- Built: 2012
Conceived from the meeting between two architects, Marco Sangiorgio who works in Canton Ticino and Angelo Pozzoli who works in Como. The first is mainly concerned with architecture and the second with decoration and furniture. It is this synergy between two complementary figures that is the winning key of this luxury residence blessed with a spectacular of Lugano lake in Switzerland. On the one hand the rigor and obsessive attention to the construction details of the building and on the other hand the care of the internal distribution of the spaces and the choice of materials used in addition to the “atmospheres” obtained with the use of light. The building is located in a hilly area, above the city of Lugano, with a splendid view of the lake and the mountains that characterize the landscape on the horizon.
The land faces south-east, with a medium slope; upstream we find the access road. The analysis of the situation led to the choice of working with a corner building; on the one hand, a minimalist building in exposed reinforced concrete was created parallel to the access road, on the other a telescope building, perpendicular to the first one and triggered by it. The angle between these two distinct bodies determines the characteristic design tension of the work, the reinforced concrete walls of the first building disappear in the second and reappear on the opposite side of the building; the natural stone walls of the second building enter the first as if to strongly reaffirm this desire for resistance of the stone.
A soft finish such as patinated sandblasted was used for the walls of the bathrooms and the backdrops of the living area, while for all the floors of the external terraces the buttoned finish chosen has a better grip. The spectacular interior staircase is perhaps the most important and evocative element of the villa. Made entirely on site in concrete and plasterboard finished with black cement paste it combines the 3 living levels developing in a full height area, it is a self-supporting spiral staircase with a diameter of 300 cm and a height of approximately 10 meters. The furnishings of the living area and entrance area are handcrafted in smoked chestnut based on a design by the architect Pozzoli. The kitchen is by Valcucine Artematica model made of opaque painted smoke-colored glass and top in brushed and flamed black granite. The internal doors are produced by Rimadesio, vela model with bidirectional opening made of black aluminum and gray etched glass. The living room is in Edra Sofà fabric.
- Architect: Architetto Sangiorgio, Angelo Pozzoli Architetto
- Photography: Giovanni De Sandre
- Location: Via Nodivra 5, 6914 Lugano, Switzerland
