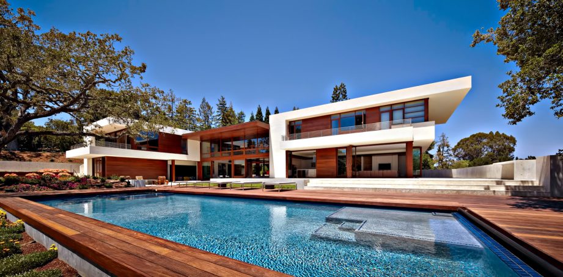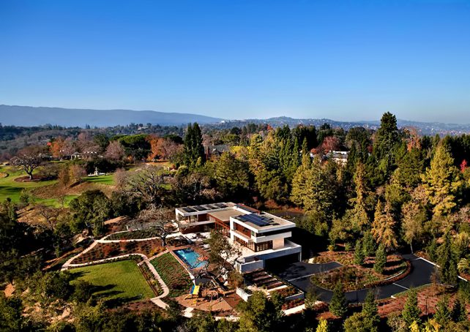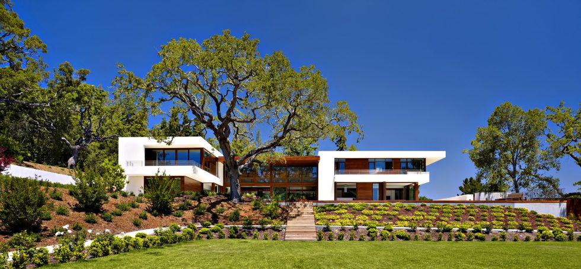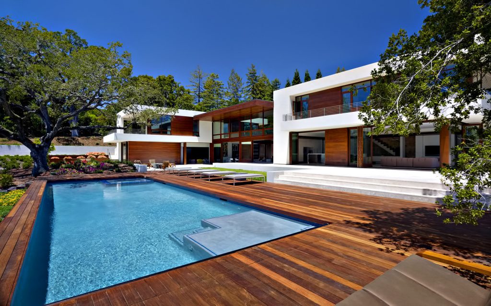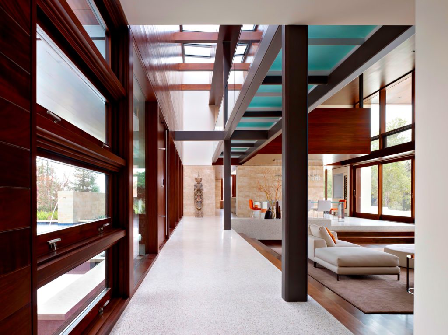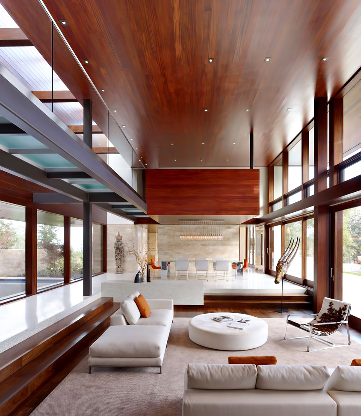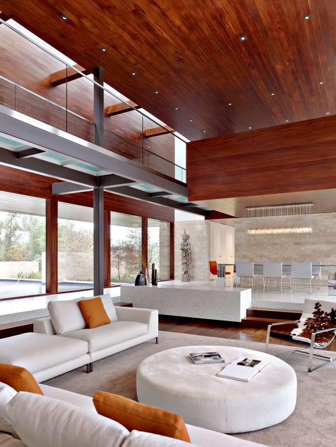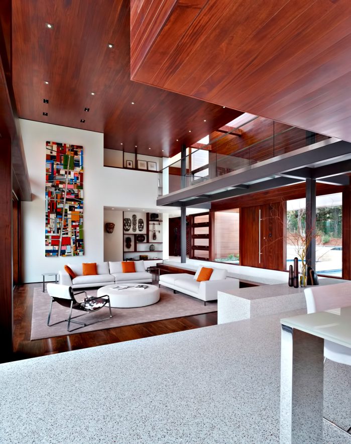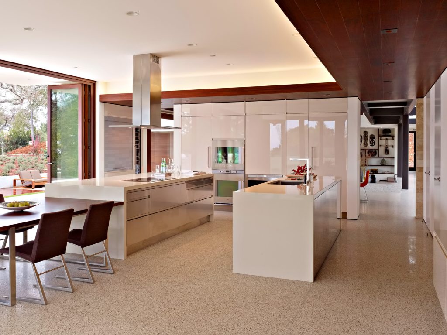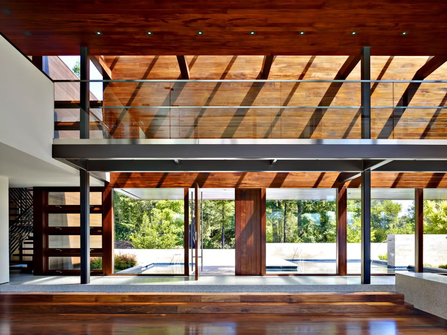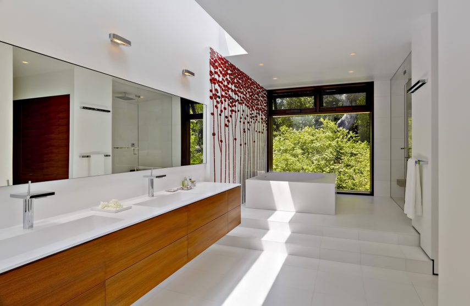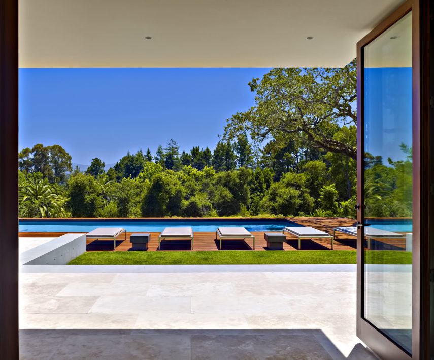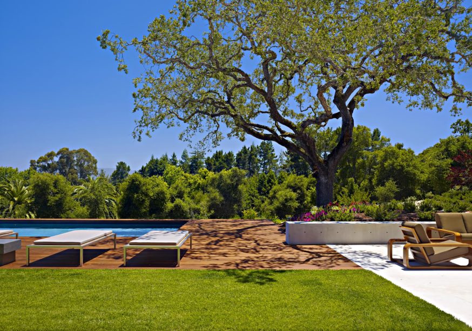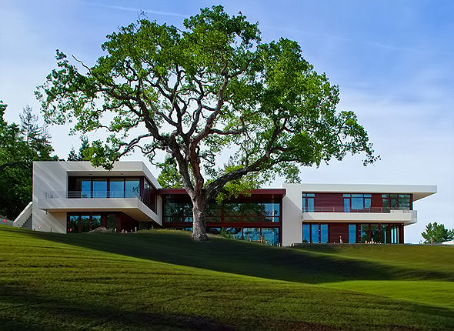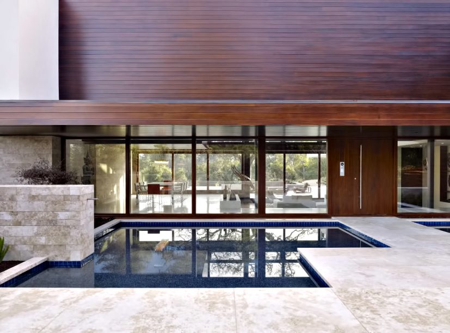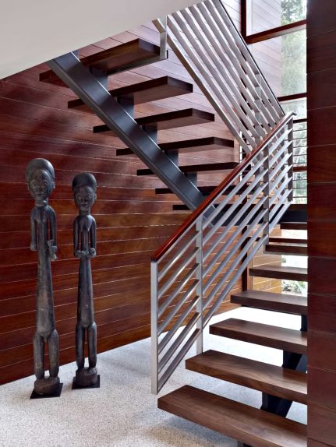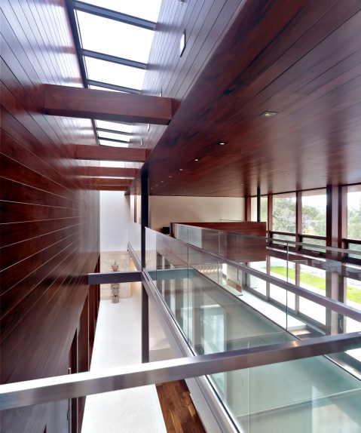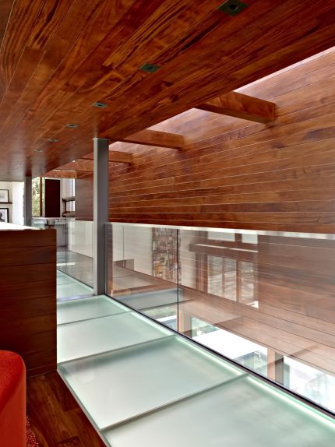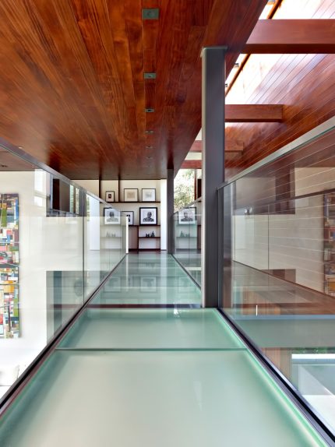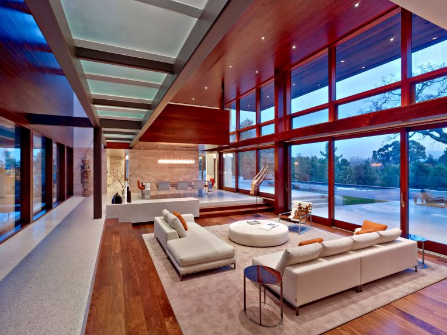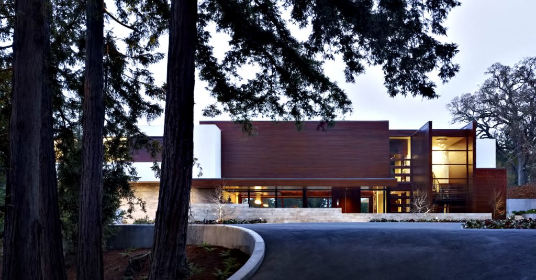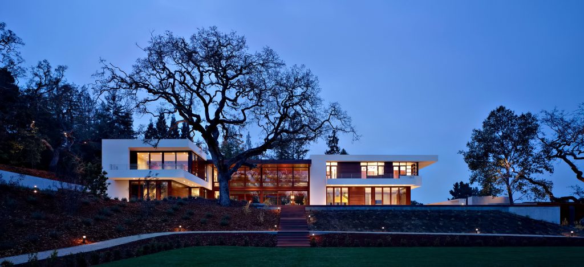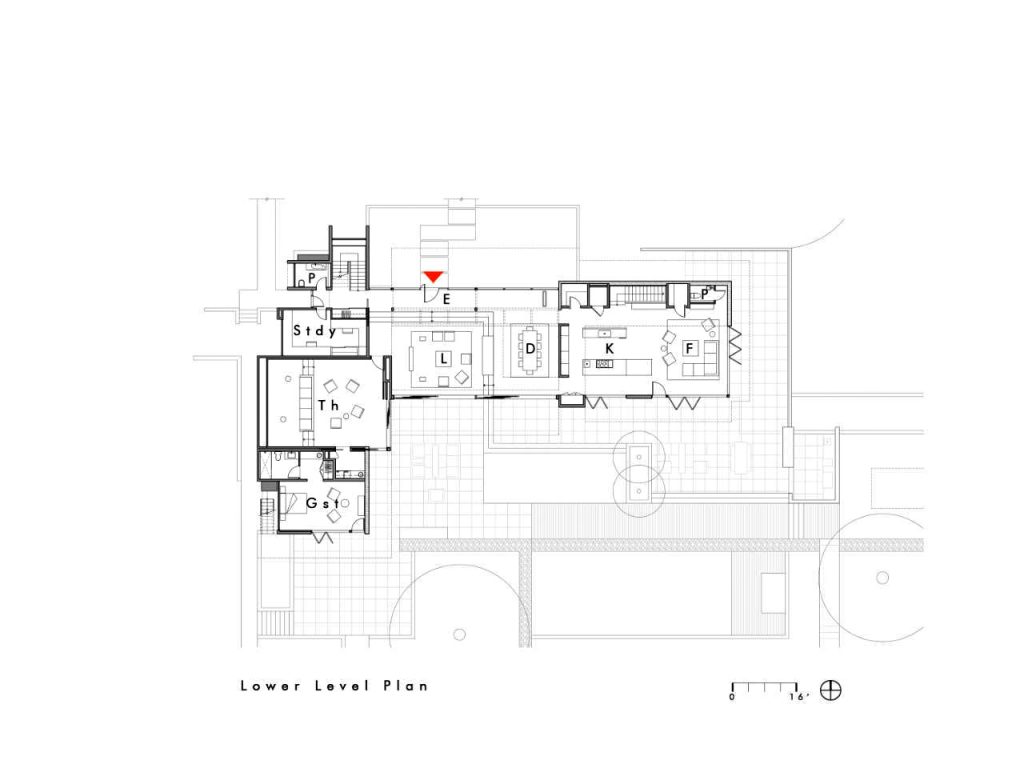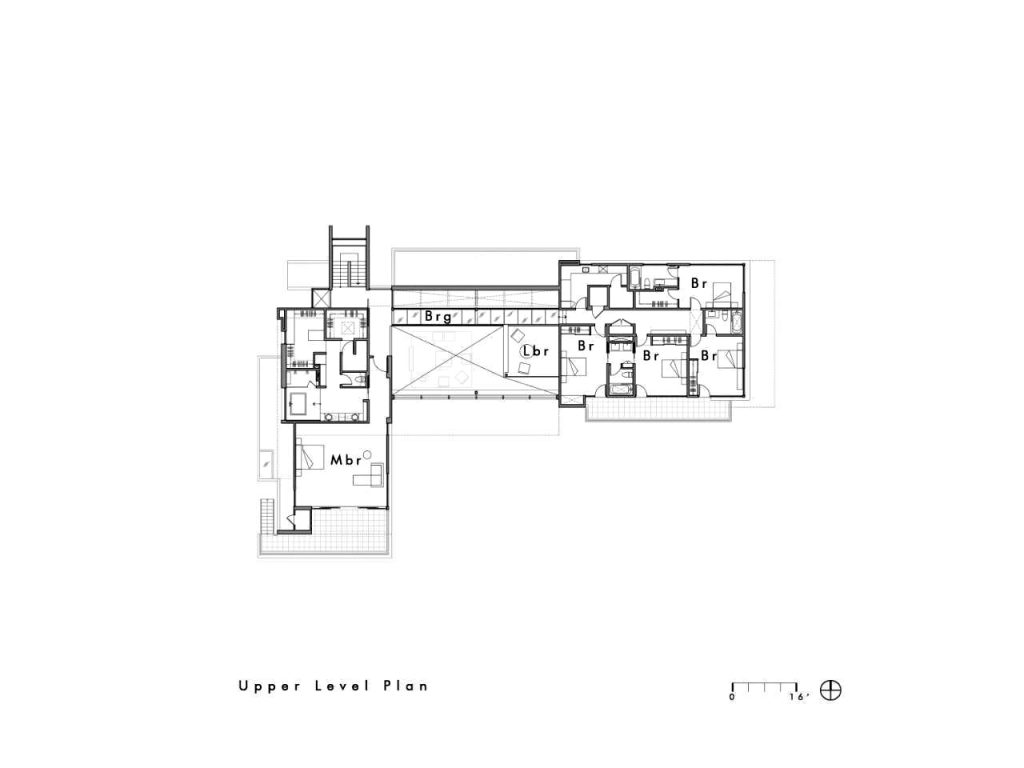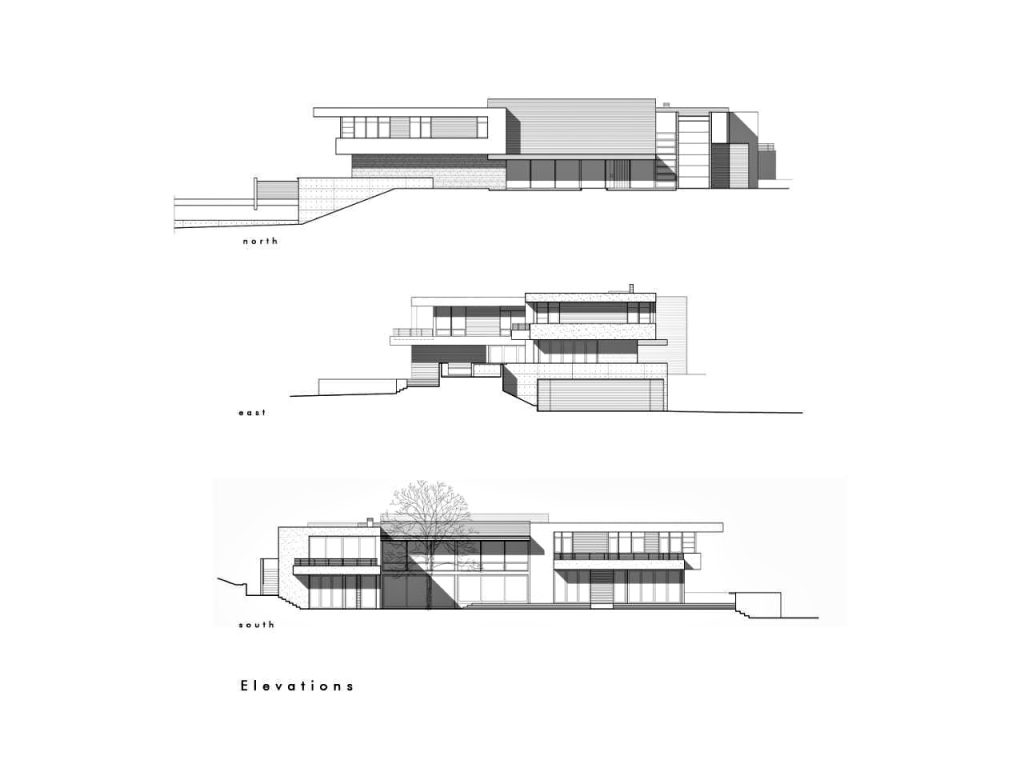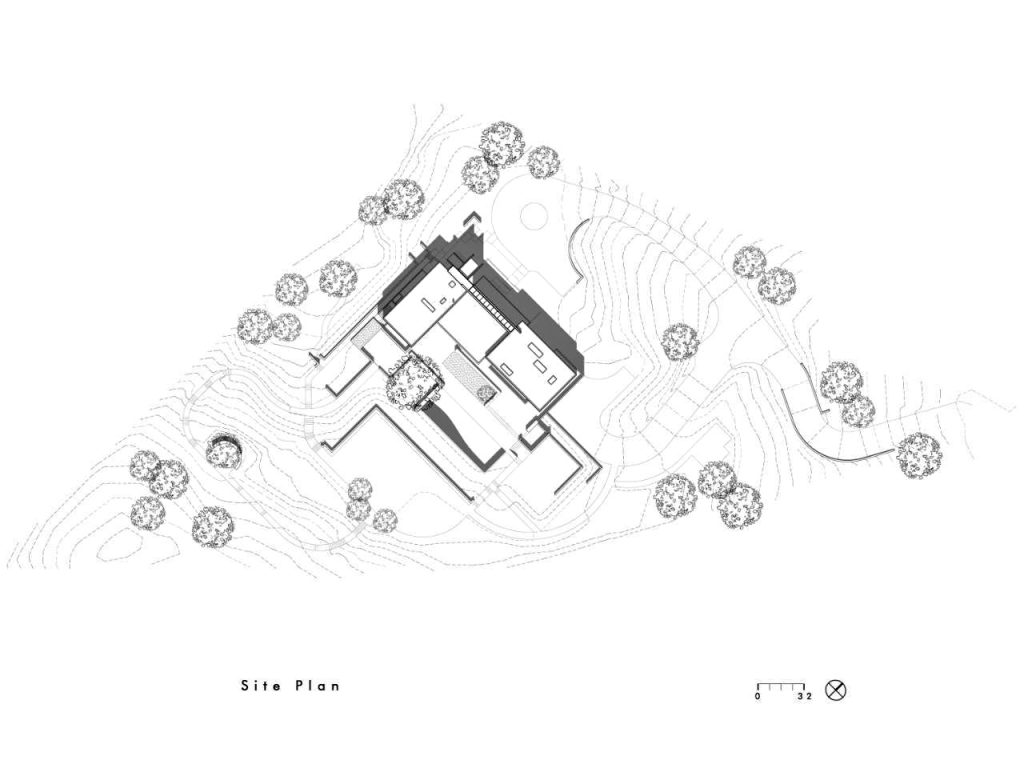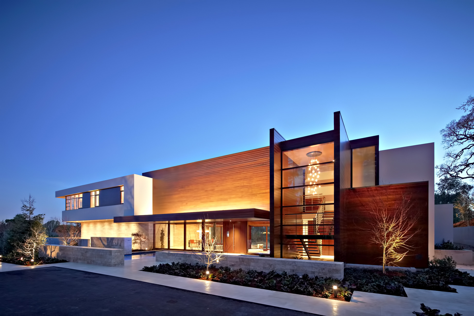
- Name: OZ Residence in Silicon Valley
- Type: Atherton Modern Contemporary
- Price: $19,800,000 USD – (Feb 27, 2012)
- Sold: $17,500,000 USD – (May 31, 2012)
- Bedrooms: 5
- Bathrooms: 4.5
- Size: 9,308 sq. ft.
- Lot: 2.47 acres
- Built: 2010
- Tax Value: $18,196,378 (2014)
- Property Taxes: $196,938 (2014)
The Oz residence was created to encapsulate the ambiance and casual feel of being on vacation in a luxury resort destination. Swatt Miers Architects designed the 9,308 sq. ft. home in a style that can be described as a luxury personal resort with the space and volume that recalls the indoor-outdoor lobbies of grand resort hotels in the South Pacific. Created on a private 2.5-acre site with gentle slopes to the south and mature landscaping on all sides, the setting fully captures the true essence of casual California living.
Based on a simple L shaped plan with two wings, the formal aspects of the design dissolve into a more naturalistic composition, contrasting with the orthogonal geometry of the architecture. A low, cantilevered overhang with a solid mahogany pivoting entrance door opens to the dramatic great room that is a beautiful two-story volume pierced by a floating glass bridge that runs east-west, connecting the two wings at the upper level. Throughout the three levels, the pervasive use of extraordinary materials including Honduran mahogany, African walnut, and lighting fixtures that stand alone as pieces of art, establish a rich, meditative tone that works in harmony with the beauty of the natural setting.
Tremendous walls of glass, all with hidden custom shades and many providing cross-ventilation, provide a seamless connection to the outdoors where a heritage oak stands as the focal point around which the home’s L-shaped design was conceived. The personal accommodations of the residence are comprised of 5 bedrooms upstairs, including a divine master suite, plus a main-level suite accessed from the outside making it ideal for guests or as an office. The design is open and voluminous, accentuated with floating steps, a glass bridge walkway inspired by the Museum of Modern Art, and ceiling lines that connect with cantilevered extensions outdoors to creating a masterful and luxurious living environment.
- Architect: Swatt Miers Architects
- Builder: Lencioni Construction
- Landscape: Ron Herman Landscape Architect
- Photography: Tim Griffith Photographer
- Location: 92 Sutherland Drive, Atherton, CA, 94027, USA
